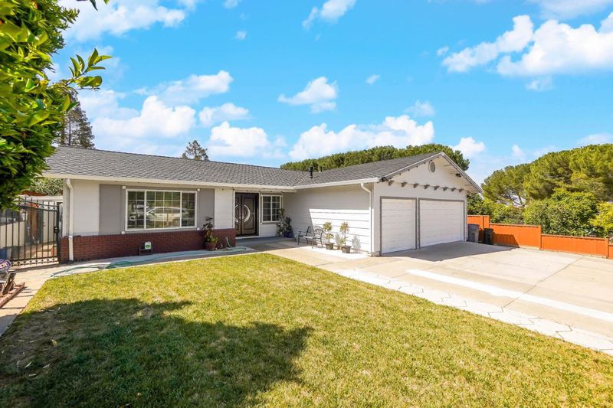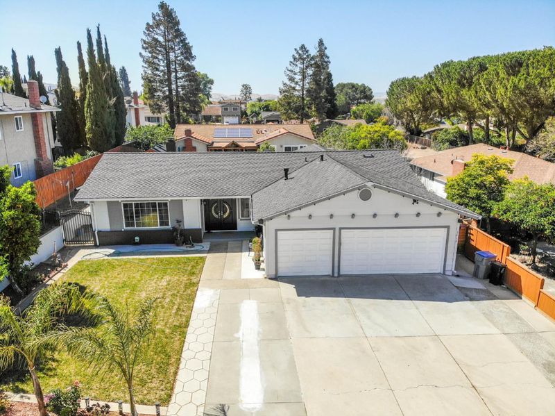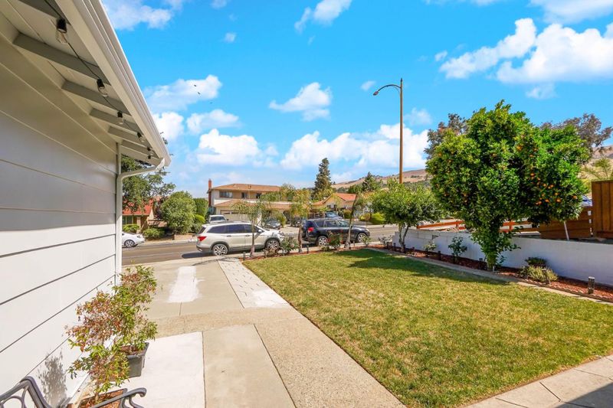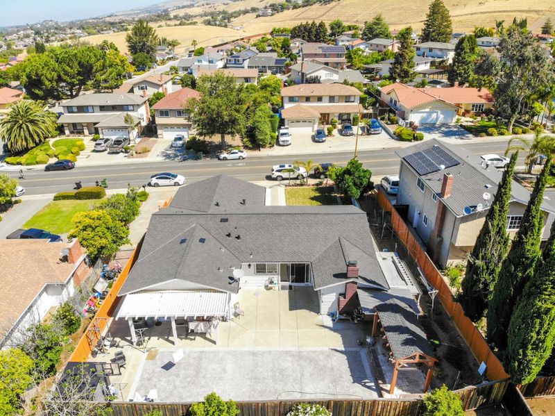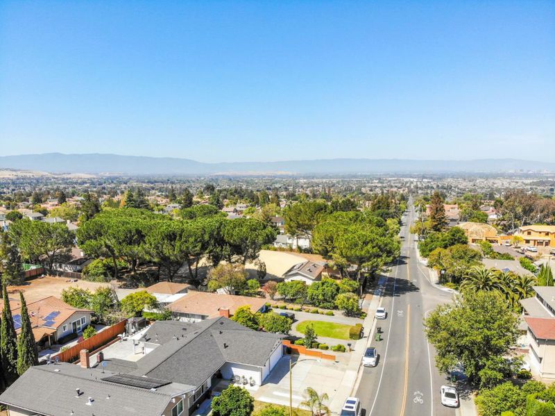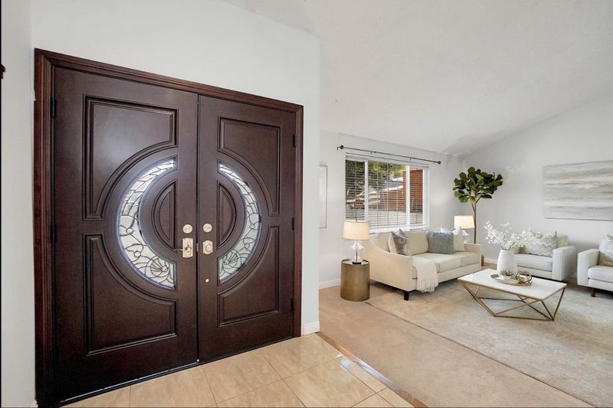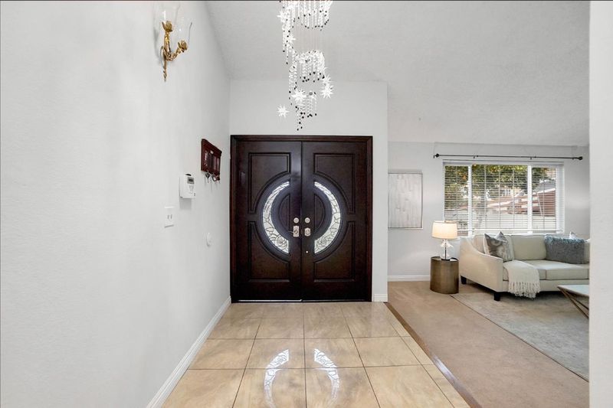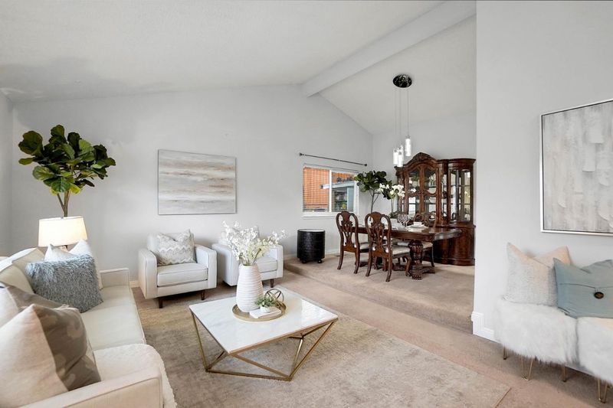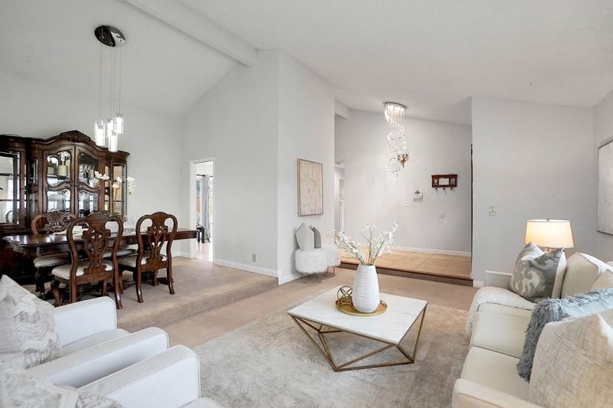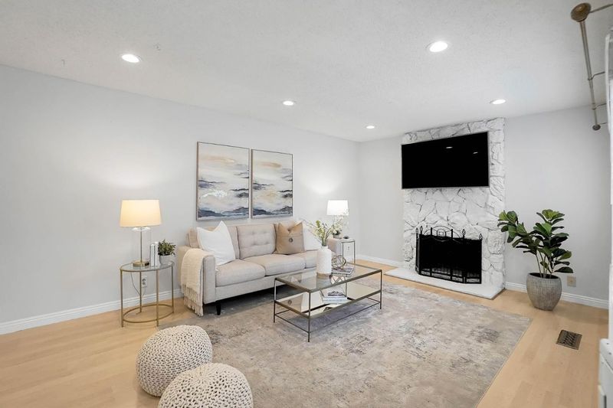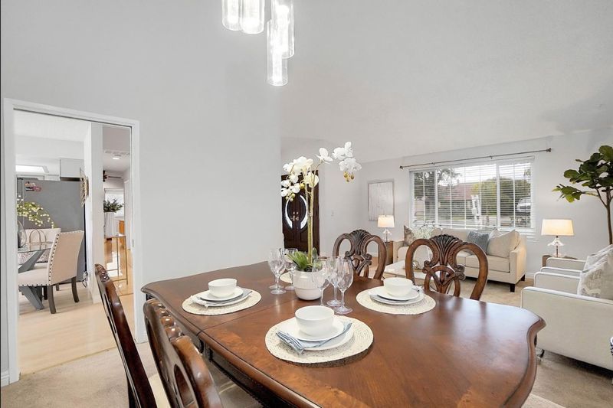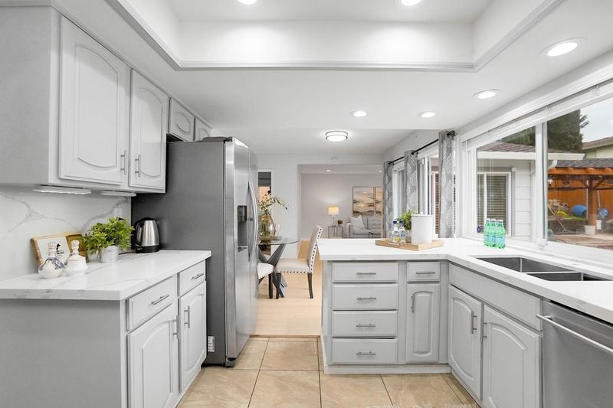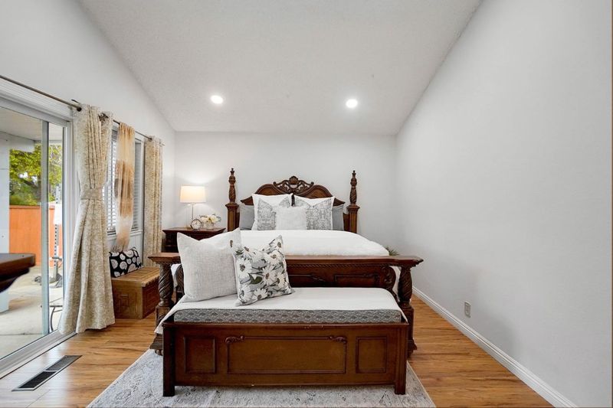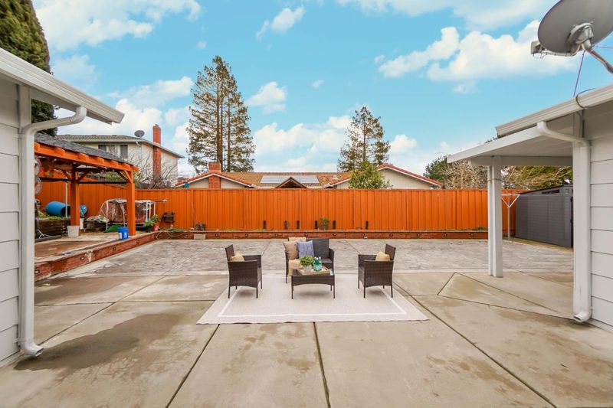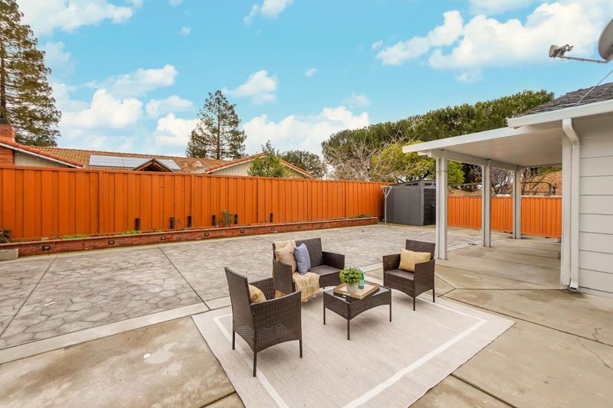 Sold 1.3% Under Asking
Sold 1.3% Under Asking
$1,875,000
1,902
SQ FT
$986
SQ/FT
3610 Norwood Avenue
@ Ruby/Quimby - 3 - Evergreen, San Jose
- 4 Bed
- 2 Bath
- 3 Park
- 1,902 sqft
- SAN JOSE
-

Attractive Single Story Home in Evergreen Foothills.Custom double door w/formal entry,tastefully remodeled,4 beds,2baths,3 car garage,huge lot,separate living/family,upgraded dine-in kitchen w/quartz countertops,new stainless sink, new painted cabinets,stainless refrigerator,bosch dishwasher,outdoor kitchen,remodeled bathrooms,low maintenance yard.Upgrades:newpaint(Interior/Exterior),new roof, A/C,vaulted ceilings in living/dining/primary suite,new chandeliers,newdoors(front&all interior),new tile floors,new bedroom floors,new landscaping,epoxy garage floor,storage cabinets in garage,recess lights in family/kitchen/bedrooms,dual pane windows,oversized yard/storage/covered area great for familyBBQs & multi-generational living.Home garden has oranges,raised beds w/planted, onions,mint,coriander,parsley.Near shopping,starbucks,Costco,restaurants,evergreen villagesquare,freeways Hwy101,280 &680,Lake Cunningham Park,SikhGurdwara Temple,Eastridge Shopping Mall,24 Hour Fitness! "AS-IS" Sale. Offer date Friday March 3, 2023 at 1:00pm.
- Days on Market
- 30 days
- Current Status
- Sold
- Sold Price
- $1,875,000
- Under List Price
- 1.3%
- Original Price
- $1,899,000
- List Price
- $1,899,000
- On Market Date
- Feb 5, 2023
- Contract Date
- Mar 7, 2023
- Close Date
- Apr 21, 2023
- Property Type
- Single Family Home
- Area
- 3 - Evergreen
- Zip Code
- 95148
- MLS ID
- ML81918053
- APN
- 654-38-002
- Year Built
- 1977
- Stories in Building
- 1
- Possession
- Negotiable
- COE
- Apr 21, 2023
- Data Source
- MLSL
- Origin MLS System
- MLSListings, Inc.
Evergreen Valley High School
Public 9-12 Secondary, Coed
Students: 2961 Distance: 0.5mi
Norwood Creek Elementary School
Public K-6 Elementary
Students: 625 Distance: 0.8mi
Quimby Oak Middle School
Public 7-8 Middle
Students: 980 Distance: 0.8mi
Carolyn A. Clark Elementary School
Public K-6 Elementary
Students: 581 Distance: 0.8mi
Cedar Grove Elementary School
Public K-6 Elementary
Students: 590 Distance: 1.0mi
Valle Vista Elementary School
Public K-5 Elementary
Students: 349 Distance: 1.0mi
- Bed
- 4
- Bath
- 2
- Dual Flush Toilet, Primary - Stall Shower(s), Stall Shower - 2+, Stone, Tile, Updated Bath
- Parking
- 3
- Attached Garage, On Street, Room for Oversized Vehicle
- SQ FT
- 1,902
- SQ FT Source
- Unavailable
- Lot SQ FT
- 8,671.0
- Lot Acres
- 0.199059 Acres
- Kitchen
- Countertop - Quartz, Dishwasher, Garbage Disposal, Hood Over Range, Oven Range - Gas, Pantry, Refrigerator
- Cooling
- Central AC
- Dining Room
- Breakfast Nook, Dining Area in Living Room, Eat in Kitchen
- Disclosures
- Natural Hazard Disclosure
- Family Room
- Separate Family Room
- Flooring
- Carpet, Hardwood, Laminate, Tile
- Foundation
- Crawl Space
- Fire Place
- Family Room, Wood Burning
- Heating
- Central Forced Air - Gas
- Laundry
- In Utility Room, Inside
- Views
- Mountains, Neighborhood
- Possession
- Negotiable
- Architectural Style
- Contemporary
- Fee
- Unavailable
MLS and other Information regarding properties for sale as shown in Theo have been obtained from various sources such as sellers, public records, agents and other third parties. This information may relate to the condition of the property, permitted or unpermitted uses, zoning, square footage, lot size/acreage or other matters affecting value or desirability. Unless otherwise indicated in writing, neither brokers, agents nor Theo have verified, or will verify, such information. If any such information is important to buyer in determining whether to buy, the price to pay or intended use of the property, buyer is urged to conduct their own investigation with qualified professionals, satisfy themselves with respect to that information, and to rely solely on the results of that investigation.
School data provided by GreatSchools. School service boundaries are intended to be used as reference only. To verify enrollment eligibility for a property, contact the school directly.
