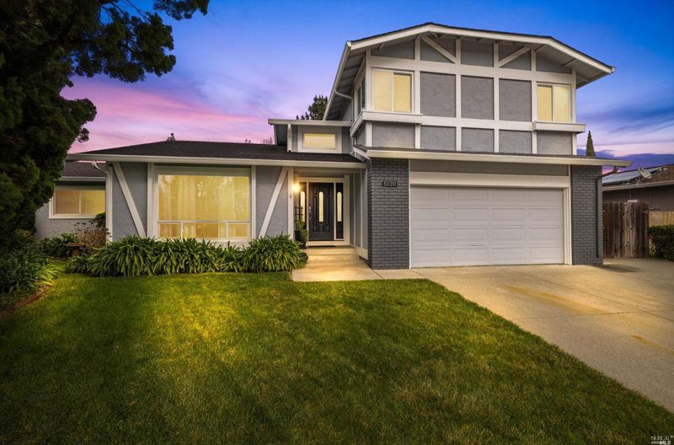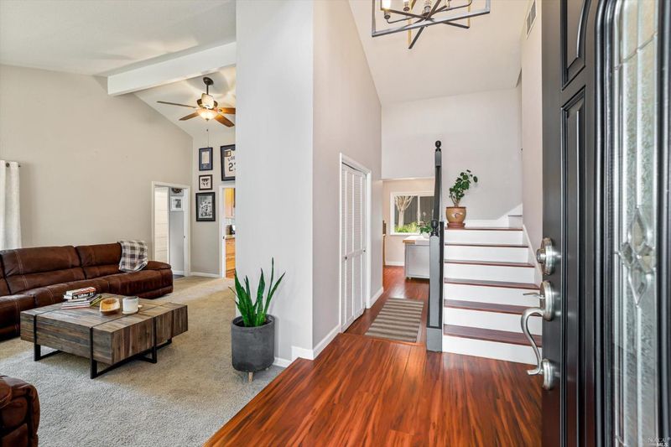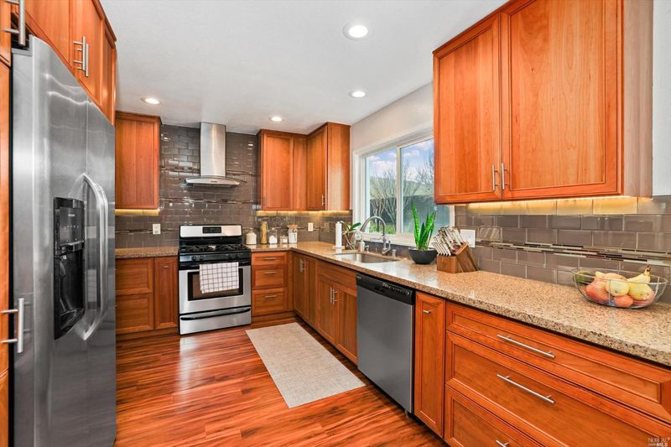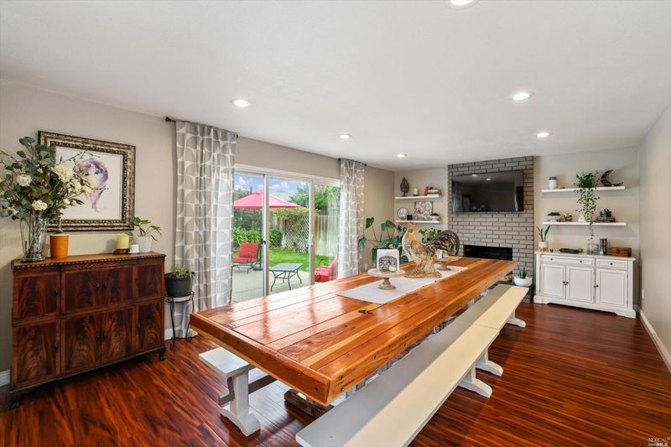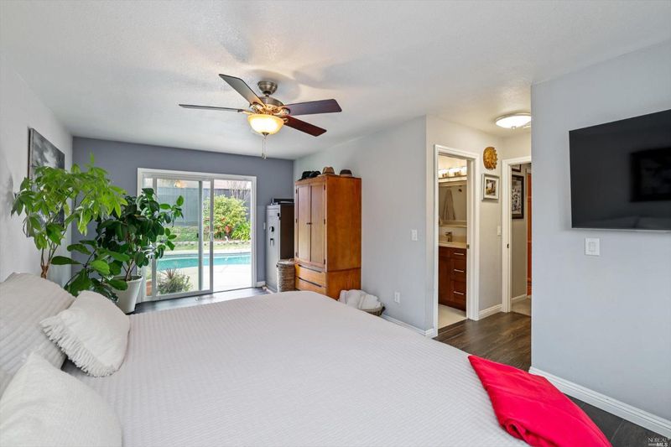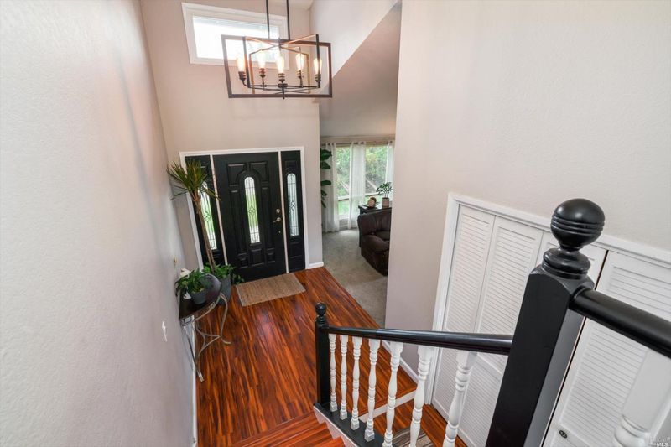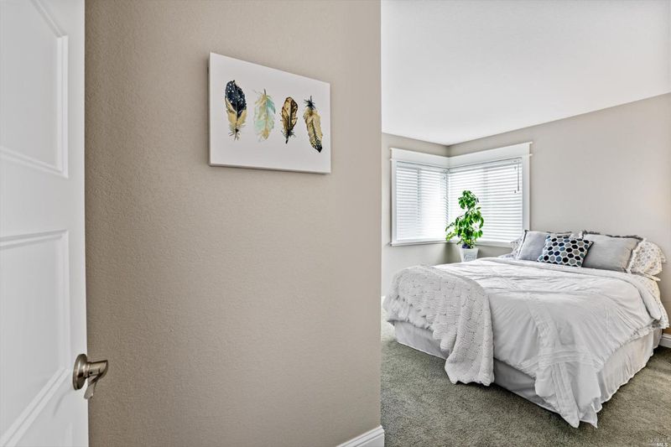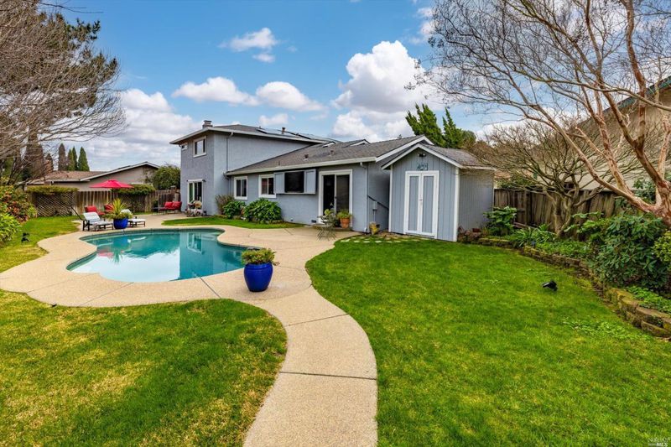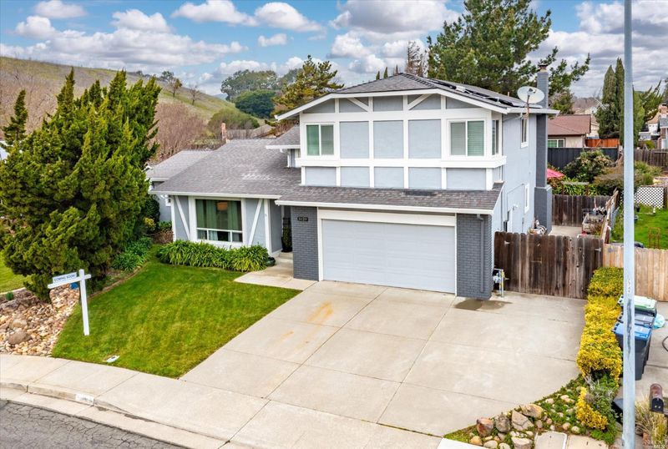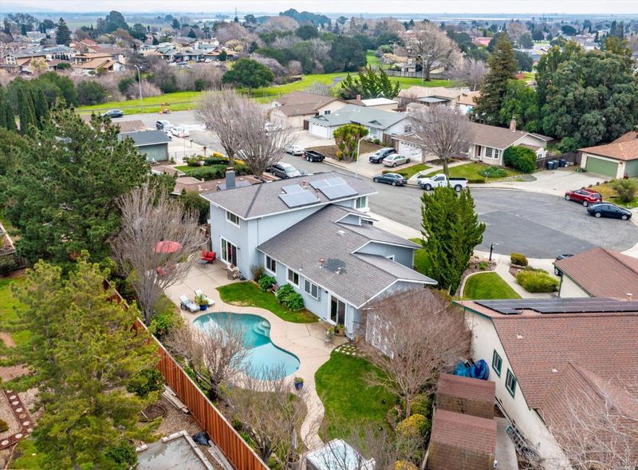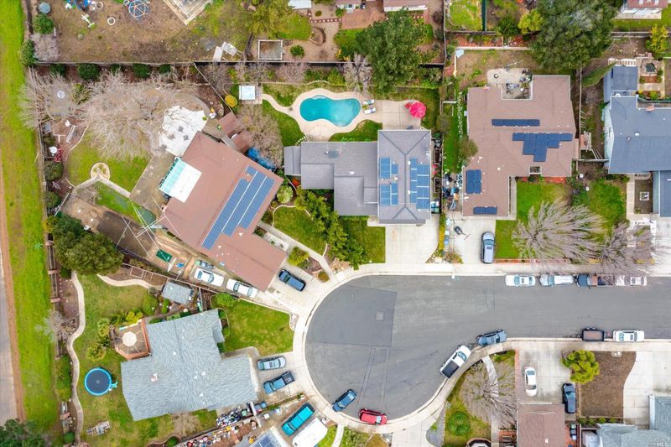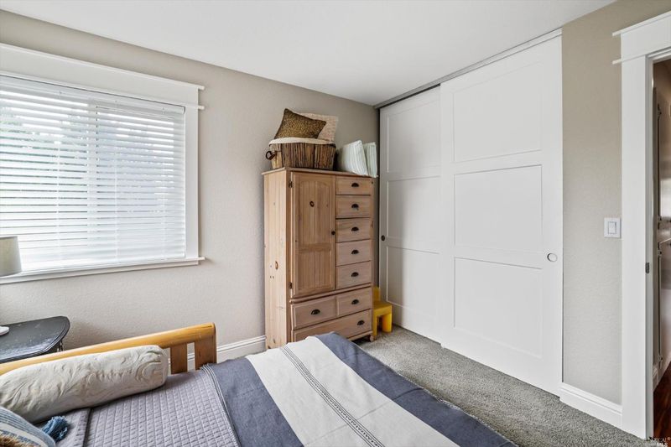 Sold 4.3% Over Asking
Sold 4.3% Over Asking
$750,000
2,400
SQ FT
$313
SQ/FT
5120 Carriage Court
@ Oakbrook - Cordelia, Fairfield
- 5 Bed
- 4 (3/1) Bath
- 5 Park
- 2,400 sqft
- Fairfield
-

Welcome to your personal oasis. This home is located in a quaint court with views of green hills in coveted Cordelia. Featuring an updated kitchen w/slab counters,stainless appliances & views of private backyard,the kitchen is the heart of the home. Spacious dining room w/fireplace,offers indoor/outdoor lifestyle w/abundant natural light & sliding door to backyard. Just off the dining room you'll find laundry rm w/decorative shelves,cabinets,across from it is the redone 1/2 bath. Generous sized living room in the front of the home perfect for lrg gatherings,has plush carpet & vaulted ceiling. 2, yes 2 primary suites, both recently remodeled. The downstairs suite has sliding door leading to pool&spa, walk-in closet, spa-like bathroom w/enlarged shower. Upstairs you will find your 2nd suite. A renovation was just completed within the last year. Perfect for guests, owners,private home office; endless possibilities. The en-suite bathrm is stunning and boasts enlarged shower & double sink vanity. Garage is enhanced for use as a game room/man cave w/custom bar, 2 tv's. Outside is an entertainers dream-gunite pool, spa, shed, mature trees, lush landscaping &planted bulbs offering vibrantcolor in spring.Other features-upgraded 5 panel doors,custom window trim, solar. Easy freeway access
- Days on Market
- 8 days
- Current Status
- Sold
- Sold Price
- $750,000
- Over List Price
- 4.3%
- Original Price
- $719,000
- List Price
- $719,000
- On Market Date
- Feb 5, 2023
- Contingent Date
- Feb 8, 2023
- Contract Date
- Feb 13, 2023
- Close Date
- Mar 10, 2023
- Property Type
- Single Family Residence
- Area
- Cordelia
- Zip Code
- 94534
- MLS ID
- 323005094
- APN
- 0180-241-040
- Year Built
- 1983
- Stories in Building
- Unavailable
- Possession
- Close Of Escrow, Seller Rent Back
- COE
- Mar 10, 2023
- Data Source
- BAREIS
- Origin MLS System
Oakbrook Elementary School
Public K-8 Elementary, Yr Round
Students: 546 Distance: 0.3mi
Angelo Rodriguez High School
Public 9-12 Secondary
Students: 1882 Distance: 0.3mi
Green Valley Middle School
Public 6-8 Middle
Students: 915 Distance: 1.4mi
Nelda Mundy Elementary School
Public K-5 Elementary
Students: 772 Distance: 1.6mi
Cordelia Hills Elementary School
Public K-5 Elementary
Students: 682 Distance: 1.8mi
Spectrum Center-Solano Campus
Private K-12 Special Education Program, Coed
Students: 52 Distance: 2.0mi
- Bed
- 5
- Bath
- 4 (3/1)
- Parking
- 5
- Garage Facing Front
- SQ FT
- 2,400
- SQ FT Source
- Assessor Agent-Fill
- Lot SQ FT
- 8,385.0
- Lot Acres
- 0.1925 Acres
- Pool Info
- Built-In
- Kitchen
- Slab Counter
- Cooling
- Ceiling Fan(s), Central
- Flooring
- Carpet, Laminate, Tile
- Fire Place
- Brick
- Heating
- Central, Fireplace(s)
- Laundry
- Cabinets, Dryer Included, Inside Room, Washer Included
- Upper Level
- Bedroom(s), Primary Bedroom
- Main Level
- Family Room, Garage, Living Room, Primary Bedroom
- Possession
- Close Of Escrow, Seller Rent Back
- Fee
- $0
MLS and other Information regarding properties for sale as shown in Theo have been obtained from various sources such as sellers, public records, agents and other third parties. This information may relate to the condition of the property, permitted or unpermitted uses, zoning, square footage, lot size/acreage or other matters affecting value or desirability. Unless otherwise indicated in writing, neither brokers, agents nor Theo have verified, or will verify, such information. If any such information is important to buyer in determining whether to buy, the price to pay or intended use of the property, buyer is urged to conduct their own investigation with qualified professionals, satisfy themselves with respect to that information, and to rely solely on the results of that investigation.
School data provided by GreatSchools. School service boundaries are intended to be used as reference only. To verify enrollment eligibility for a property, contact the school directly.
