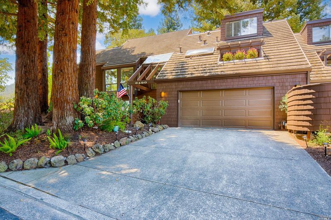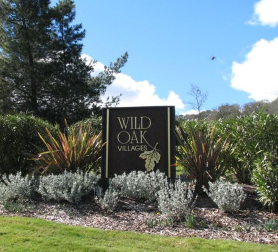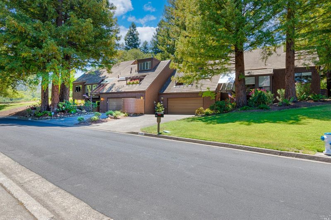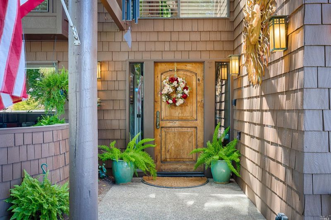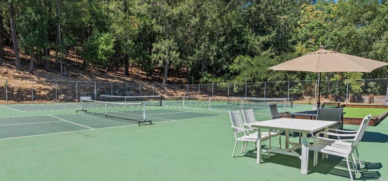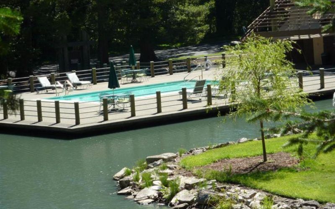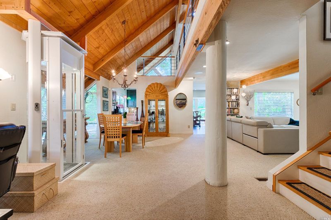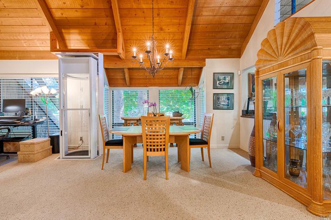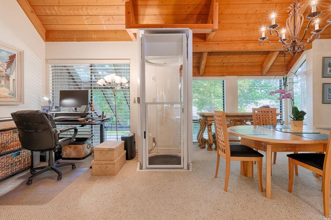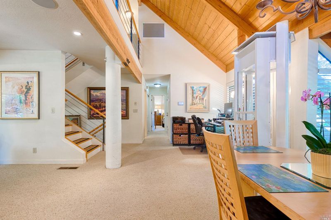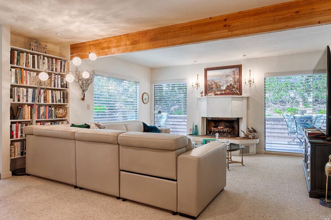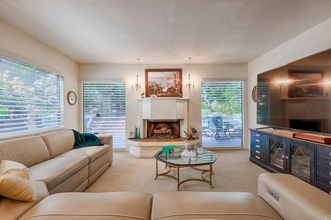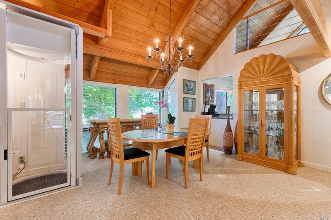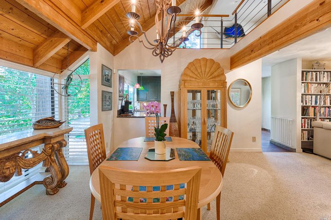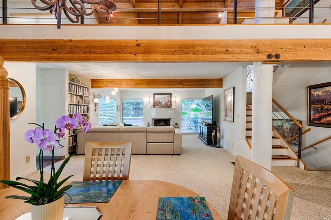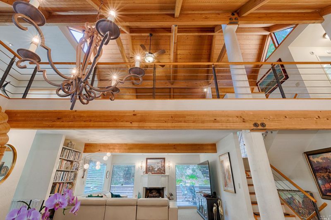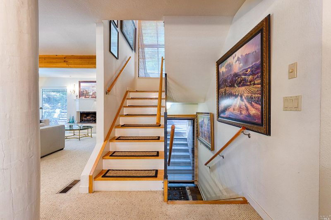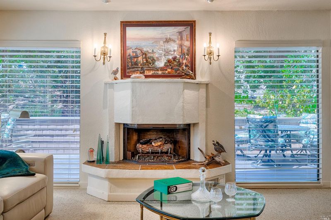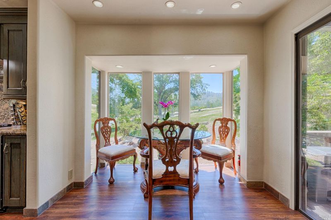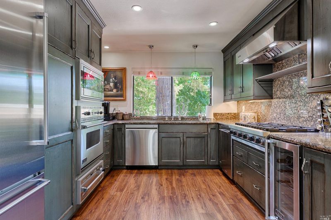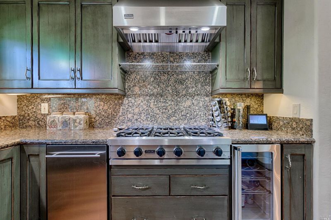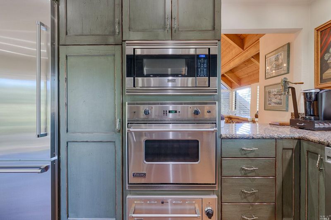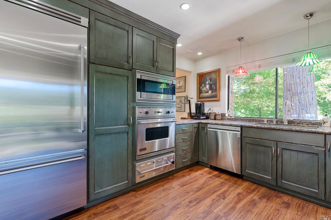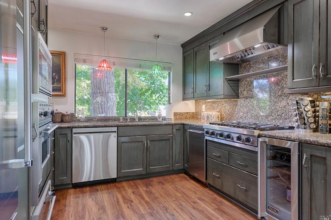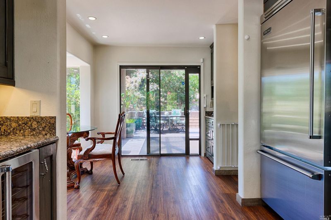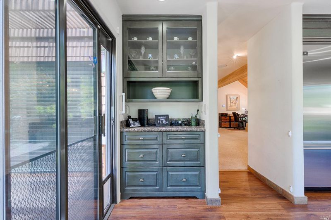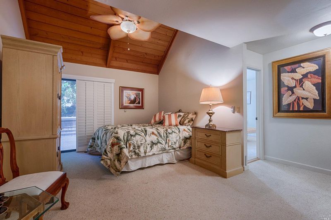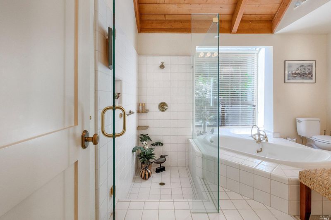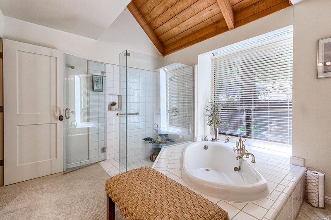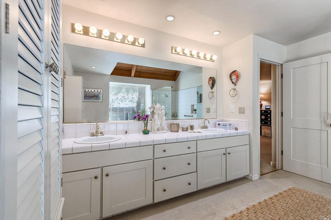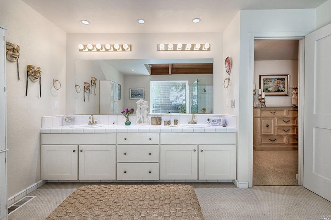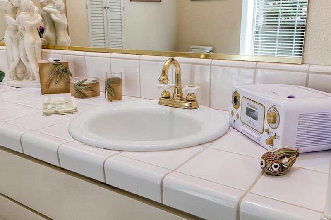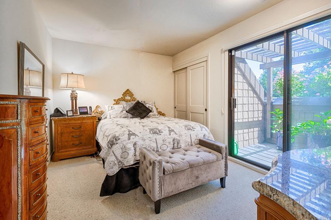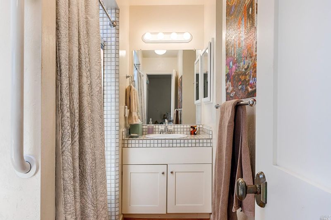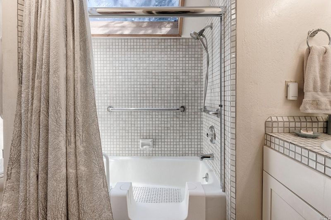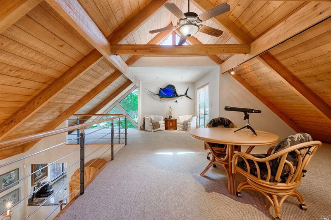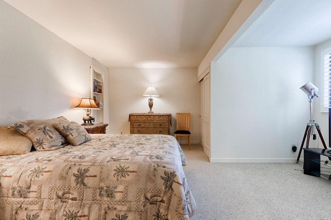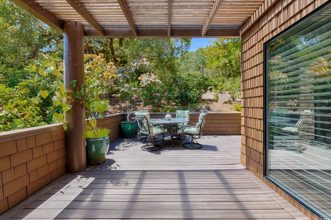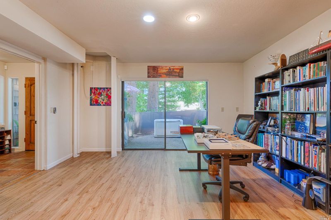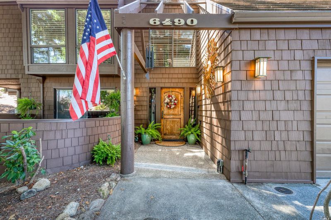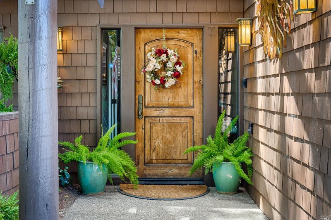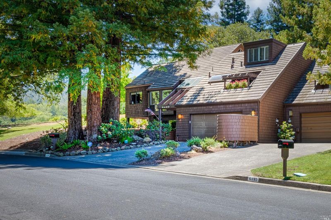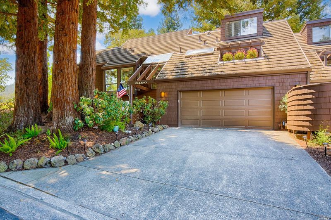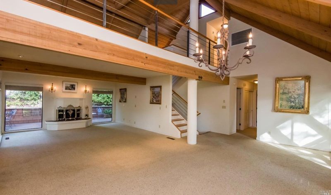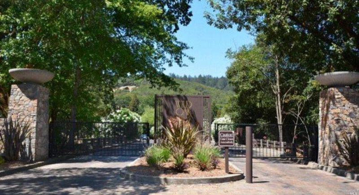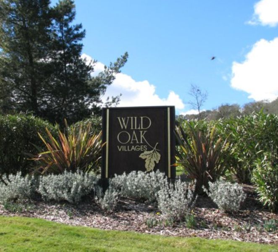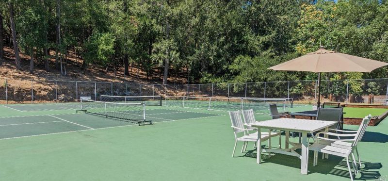
$889,000
2,866
SQ FT
$310
SQ/FT
6490 Timber Springs Drive
@ White Oak Drive - Santa Rosa-Southeast, Santa Rosa
- 3 Bed
- 4 Bath
- 3 Park
- 2,866 sqft
- Santa Rosa
-

Stunning architecture with an abundance of windows. A spacious kitchenoffering solid granite countertopswith High-end Viking appliances (built-in refrigerators, gas range, oven, microwave)andabreakfast nookoverlooking a green belt which opens onto a private and expansive deck surrounded by beautiful landscaping. AGenerac System with all new electric panels, AC, water-heater, and a central vacuum system.The relaxing master suite includes an oversized soaking tub and a walk-in shower. Entry-level Glass-enclosed Elevator which goes to the main floor. Slate, tile, wood, and Berber carpeting flooring. The highly desired gated community of The Villages at Wild Oak offers acommunity pool, pickle ball, bocce & tennis courts, and trail access to Trione-Annadel State Park, with nearby golf courses in Oakmont. Nestled in Valley of the Moon next to the acclaimed Wine Country Polo Club near Kenwood offering award-winning wineries and incredible local dining. This is an ALL-AGE community.
- Days on Market
- 112 days
- Current Status
- Withdrawn
- Original Price
- $1,200,000
- List Price
- $889,000
- On Market Date
- Jul 1, 2022
- Property Type
- Townhouse
- Area
- Santa Rosa-Southeast
- Zip Code
- 95409
- MLS ID
- 322047940
- APN
- 031-390-044-000
- Year Built
- 1982
- Stories in Building
- Unavailable
- Possession
- Close Of Escrow
- Data Source
- BAREIS
- Origin MLS System
Heidi Hall's New Song Isp
Private K-12
Students: NA Distance: 2.0mi
Austin Creek Elementary School
Public K-6 Elementary
Students: 387 Distance: 2.2mi
Strawberry Elementary School
Public 4-6 Elementary
Students: 397 Distance: 2.8mi
Rincon Valley Charter School
Charter K-8 Middle
Students: 361 Distance: 3.1mi
Sequoia Elementary School
Public K-6 Elementary
Students: 400 Distance: 3.1mi
Rincon School
Private 10-12 Special Education, Secondary, All Male, Coed
Students: 5 Distance: 3.1mi
- Bed
- 3
- Bath
- 4
- Double Sinks, Fiberglass, Shower Stall(s), Soaking Tub, Walk-In Closet
- Parking
- 3
- 1/2 Car Space
- SQ FT
- 2,866
- SQ FT Source
- Assessor Auto-Fill
- Lot SQ FT
- 3,485.0
- Lot Acres
- 0.08 Acres
- Pool Info
- Common Facility
- Kitchen
- Breakfast Area, Granite Counter, Stone Counter
- Cooling
- Ceiling Fan(s), Central
- Dining Room
- Dining/Family Combo, Formal Area
- Exterior Details
- Balcony
- Family Room
- Cathedral/Vaulted, Great Room
- Living Room
- Cathedral/Vaulted, Great Room, Open Beam Ceiling
- Flooring
- Carpet, Simulated Wood
- Foundation
- Concrete, Piling
- Fire Place
- Gas Log, Living Room
- Heating
- Fireplace(s), Gas
- Laundry
- Dryer Included, Laundry Closet
- Upper Level
- Bedroom(s), Family Room, Full Bath(s)
- Main Level
- Bedroom(s), Family Room, Full Bath(s), Garage, Kitchen, Living Room, Primary Bedroom
- Views
- Mountains
- Possession
- Close Of Escrow
- Basement
- Partial
- Architectural Style
- A-Frame, Farmhouse
- * Fee
- $449
- Name
- The Villages at Wild Oak
- Phone
- (707) 584-5123
- *Fee includes
- Maintenance Exterior, Maintenance Grounds, Pool, and Security
MLS and other Information regarding properties for sale as shown in Theo have been obtained from various sources such as sellers, public records, agents and other third parties. This information may relate to the condition of the property, permitted or unpermitted uses, zoning, square footage, lot size/acreage or other matters affecting value or desirability. Unless otherwise indicated in writing, neither brokers, agents nor Theo have verified, or will verify, such information. If any such information is important to buyer in determining whether to buy, the price to pay or intended use of the property, buyer is urged to conduct their own investigation with qualified professionals, satisfy themselves with respect to that information, and to rely solely on the results of that investigation.
School data provided by GreatSchools. School service boundaries are intended to be used as reference only. To verify enrollment eligibility for a property, contact the school directly.
