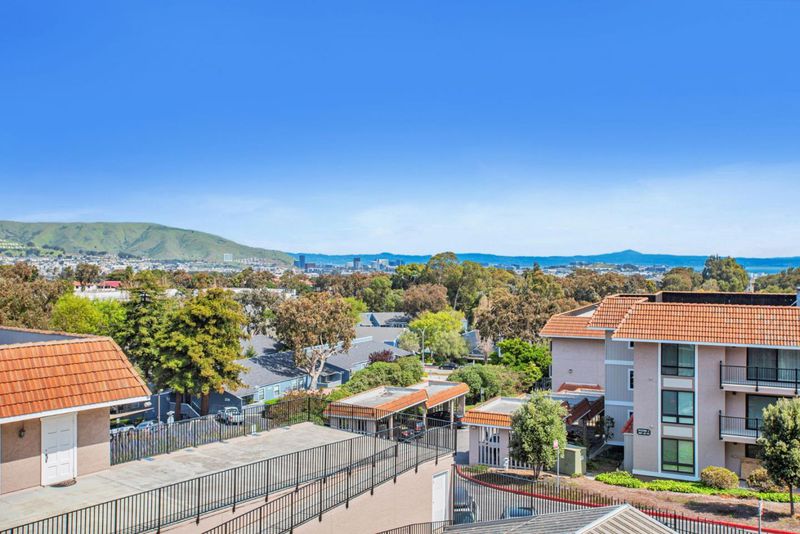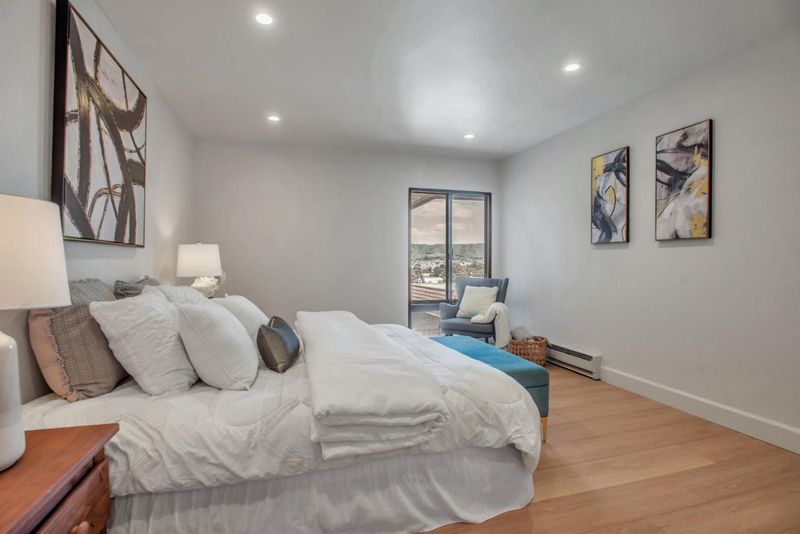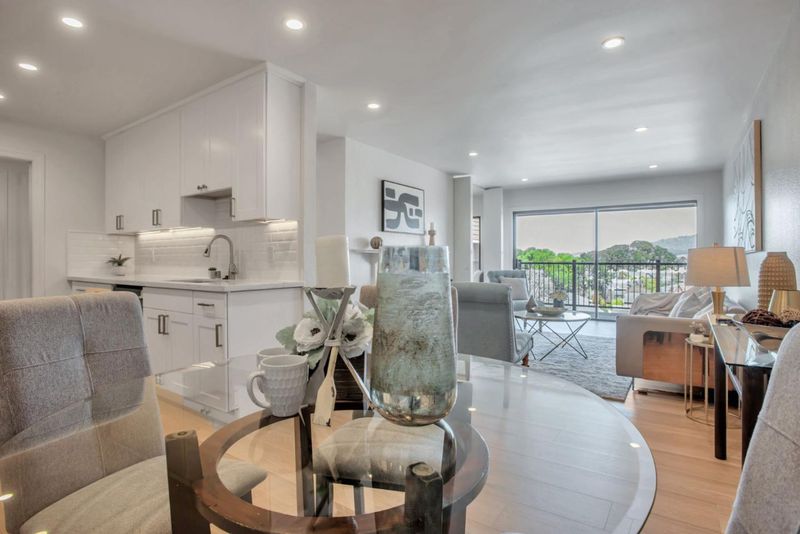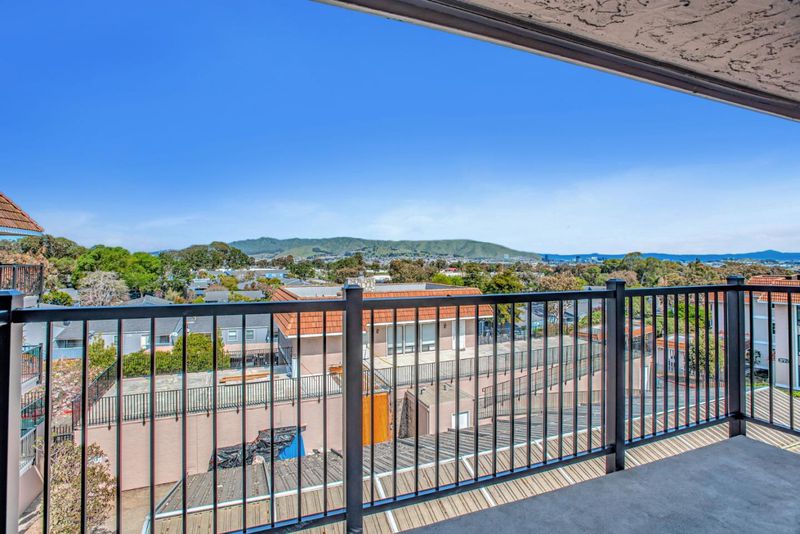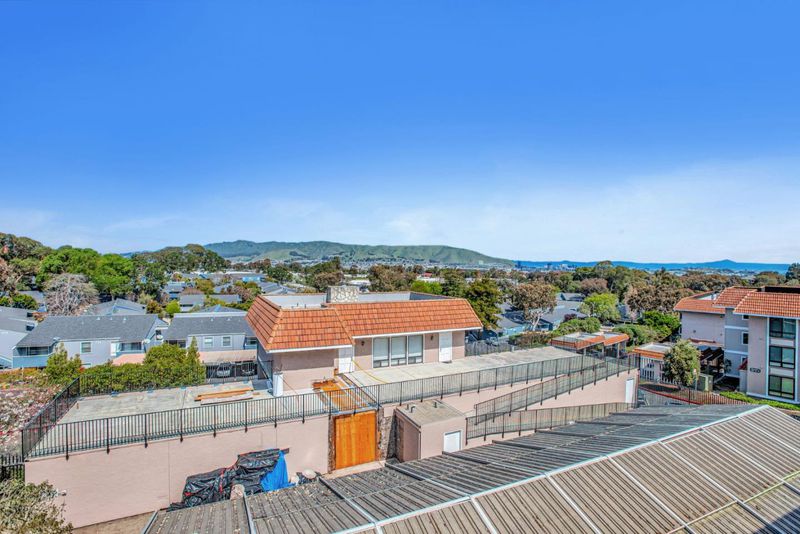
$879,000
1,342
SQ FT
$655
SQ/FT
1031 Cherry Avenue, #81
@ Commodore Dr - 508 - Penninsula Place Condos Etc., San Bruno
- 3 Bed
- 2 Bath
- 2 Park
- 1,342 sqft
- SAN BRUNO
-

-
Sat Apr 5, 1:00 pm - 4:00 pm
Totally Updated 3 bed 2 bath Top Floor Unit With Views.
-
Sun Apr 6, 1:00 pm - 4:00 pm
Totally Updated 3 bed 2 bath Top Floor Unit With Views.
Fantastic opportunity for a completely updated top floor 3 bedroom 2 bath condo located within the Cherry Ave Villas condo community of San Bruno. Centrally located, across from Commodore Park, or walk down the street to Bayhill Shopping Center or YouTube HQ. Easy access to both 101 and 280. Spacious 1342 sq. ft. condo is a great alternative to higher priced single family homes in the area. So many things to mention, updated kitchen with new appliances, new bathrooms, beautiful flooring, recessed lighting throughout, laundry hookups, loads of closet space, useable fireplace, and what a view from the balcony. Don't miss this opportunity.
- Days on Market
- 1 day
- Current Status
- Active
- Original Price
- $879,000
- List Price
- $879,000
- On Market Date
- Apr 1, 2025
- Property Type
- Condominium
- Area
- 508 - Penninsula Place Condos Etc.
- Zip Code
- 94066
- MLS ID
- ML82000487
- APN
- 100-770-270
- Year Built
- 1979
- Stories in Building
- 1
- Possession
- COE
- Data Source
- MLSL
- Origin MLS System
- MLSListings, Inc.
Allen (Decima M.) Elementary School
Public K-5 Elementary
Students: 409 Distance: 0.8mi
Rollingwood Elementary School
Public K-5 Elementary
Students: 262 Distance: 0.9mi
Parkside Intermediate School
Public 6-8 Middle
Students: 789 Distance: 1.1mi
St. Veronica Catholic School
Private K-8 Elementary, Religious, Coed
Students: 265 Distance: 1.1mi
Highlands Christian Schools
Private PK-8 Combined Elementary And Secondary, Religious, Coed
Students: 577 Distance: 1.1mi
St. Robert
Private K-8 Elementary, Religious, Coed
Students: 314 Distance: 1.1mi
- Bed
- 3
- Bath
- 2
- Parking
- 2
- Assigned Spaces, Electric Gate, Enclosed, Underground Parking
- SQ FT
- 1,342
- SQ FT Source
- Unavailable
- Kitchen
- Cooktop - Electric, Countertop - Stone, Dishwasher, Microwave, Oven - Electric, Refrigerator
- Cooling
- None
- Dining Room
- Dining "L"
- Disclosures
- Lead Base Disclosure, Natural Hazard Disclosure, NHDS Report
- Family Room
- No Family Room
- Flooring
- Laminate
- Foundation
- Concrete Perimeter
- Fire Place
- Living Room, Wood Burning
- Heating
- Baseboard
- Laundry
- Inside
- Possession
- COE
- * Fee
- $500
- Name
- Cherry Villas HOA
- *Fee includes
- Common Area Electricity, Exterior Painting, Garbage, Insurance - Common Area, Landscaping / Gardening, Maintenance - Exterior, Management Fee, and Other
MLS and other Information regarding properties for sale as shown in Theo have been obtained from various sources such as sellers, public records, agents and other third parties. This information may relate to the condition of the property, permitted or unpermitted uses, zoning, square footage, lot size/acreage or other matters affecting value or desirability. Unless otherwise indicated in writing, neither brokers, agents nor Theo have verified, or will verify, such information. If any such information is important to buyer in determining whether to buy, the price to pay or intended use of the property, buyer is urged to conduct their own investigation with qualified professionals, satisfy themselves with respect to that information, and to rely solely on the results of that investigation.
School data provided by GreatSchools. School service boundaries are intended to be used as reference only. To verify enrollment eligibility for a property, contact the school directly.


































