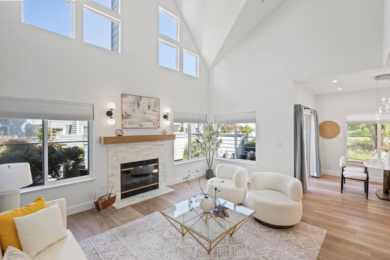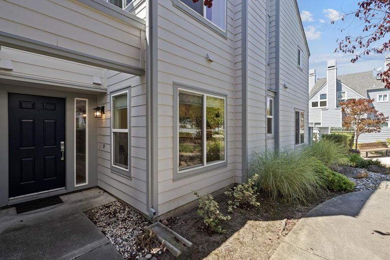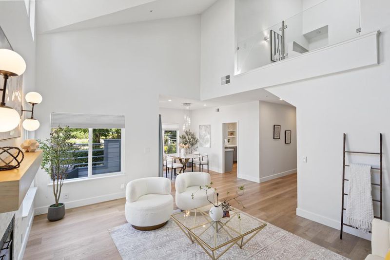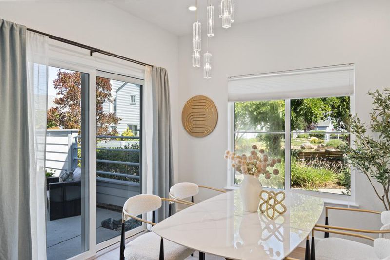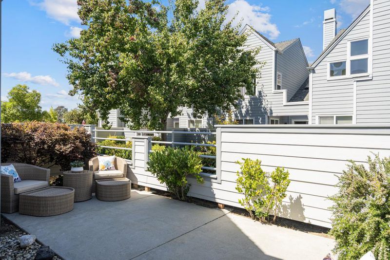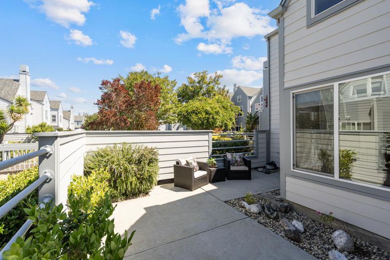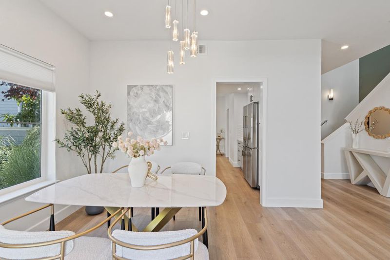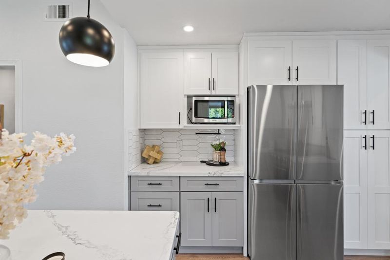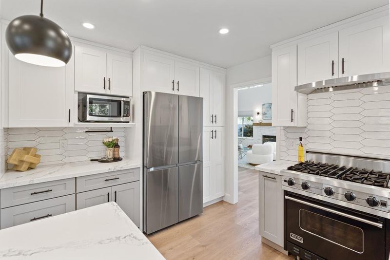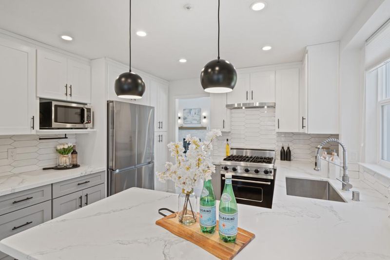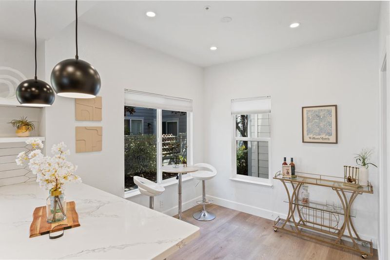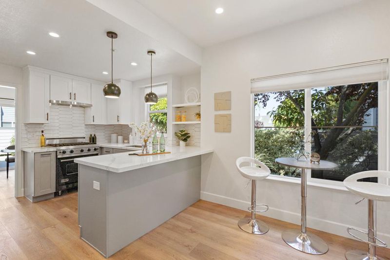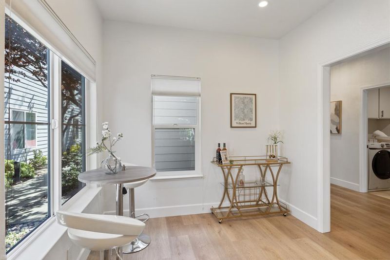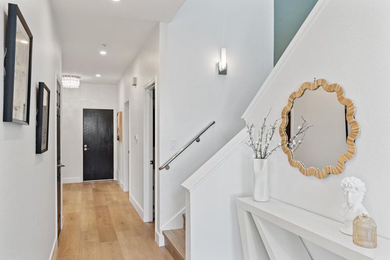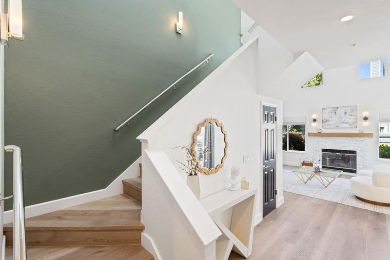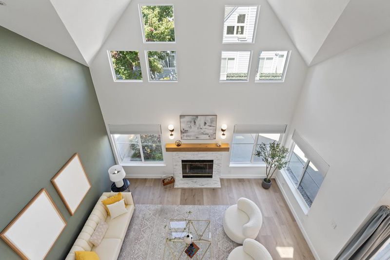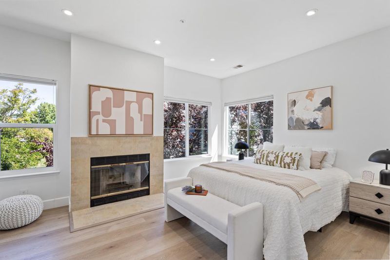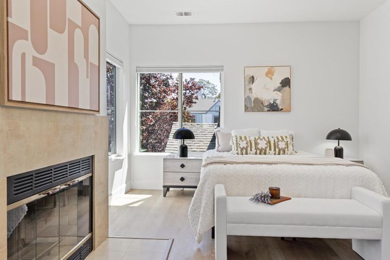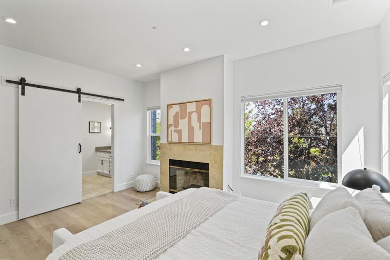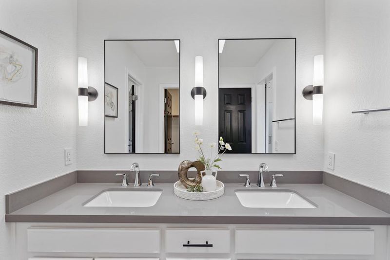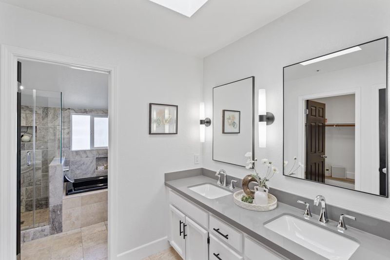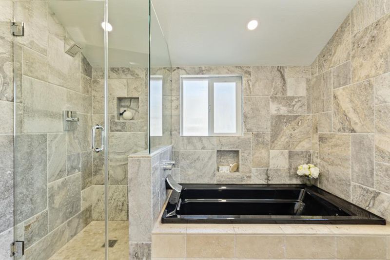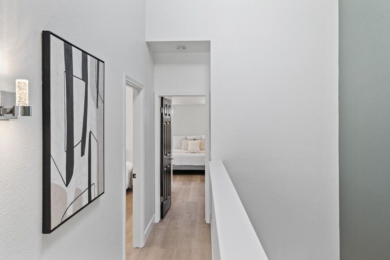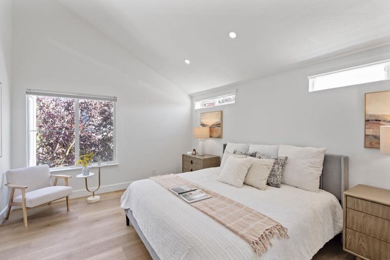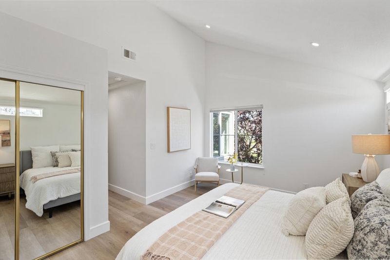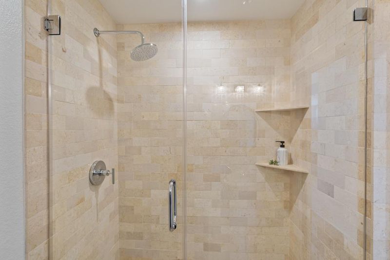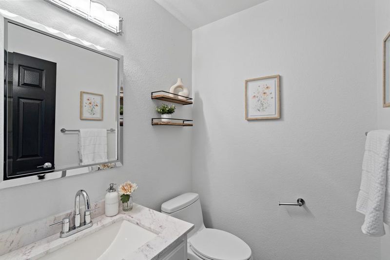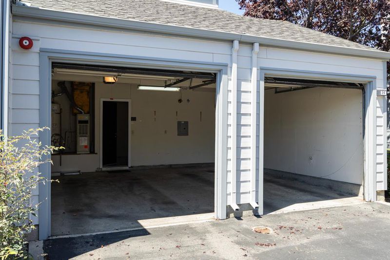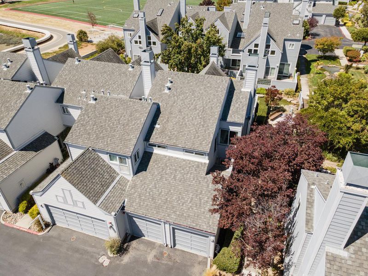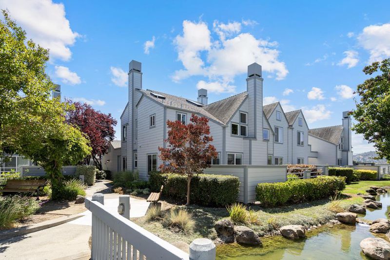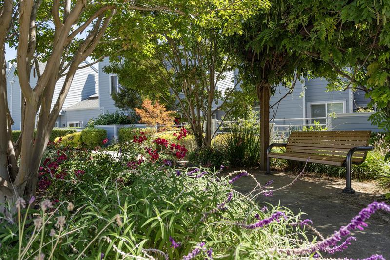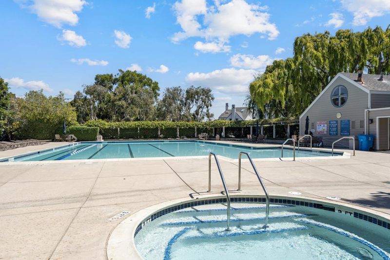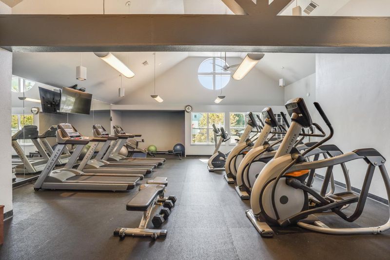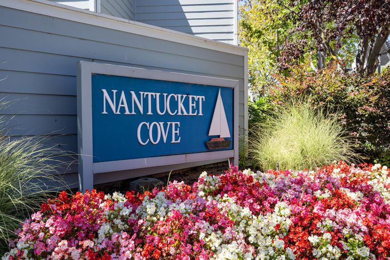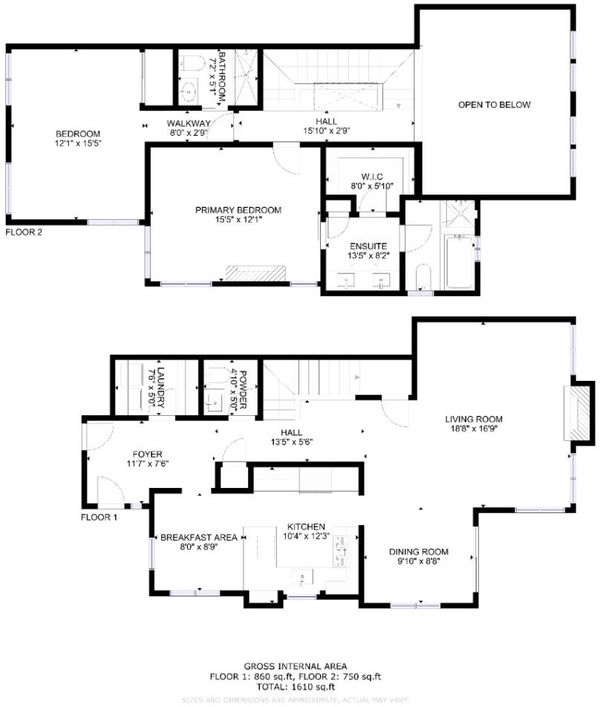
$1,448,000
1,730
SQ FT
$837
SQ/FT
26 Binnacle Lane
@ Baffin St - 390 - FC- Nbrhood#7 - Sea Colony Etc., Foster City
- 2 Bed
- 3 (2/1) Bath
- 2 Park
- 1,730 sqft
- FOSTER CITY
-

Airy Interiors, Inspired Updates, and a Park-Like Setting in Nantucket Cove. Cathedral ceilings & clerestory windows bring incredible light into the living area anchored by a stacked stone fireplace. Throughout the home dual-direction cellular shades allow you to control light & privacy. The adjacent dining area features a crystal chandelier and its own distinct footprint. A sliding glass door opens to the wraparound patio offering a seamless indoor-outdoor flow. Set among trees and manicured greenbelts, this dedicated outdoor space is perfect for lounging, dining, or simply soaking up the beauty of the setting. The updated kitchen includes ample cabinetry, quartz countertops, pendant lighting, & stainless steel appliances like a Viking range, Samsung Smart fridge. Upstairs, the spacious primary suite opens to a fireplace and leafy views, a generous walk-in closet, and a refreshed ensuite with dual vanity, step-in shower, and soaking tub. The second suite also features treetop outlooks and an updated ensuite. Additional features include in-unit laundry, an attached garage, and access to amenities including a pool, hot tub, gym, & tennis courts. Located near the Bay Trail & Port Royal Park with proximity to top schools, dining, this is Foster City living at its best.
- Days on Market
- 4 days
- Current Status
- Active
- Original Price
- $1,448,000
- List Price
- $1,448,000
- On Market Date
- Sep 4, 2025
- Property Type
- Townhouse
- Area
- 390 - FC- Nbrhood#7 - Sea Colony Etc.
- Zip Code
- 94404
- MLS ID
- ML82020190
- APN
- 097-070-180
- Year Built
- 1988
- Stories in Building
- 2
- Possession
- Unavailable
- Data Source
- MLSL
- Origin MLS System
- MLSListings, Inc.
San Mateo County Special Education School
Public K-12 Special Education
Students: 136 Distance: 0.6mi
San Mateo County Rop School
Public 11-12
Students: NA Distance: 0.6mi
Nesbit Elementary School
Public K-8 Elementary
Students: 670 Distance: 0.8mi
Foster City Elementary School
Public K-5 Elementary
Students: 866 Distance: 0.8mi
Hanlin Academy
Private K-8 Elementary, Middle, Coed
Students: 60 Distance: 0.9mi
Central Elementary School
Public K-5 Elementary
Students: 440 Distance: 1.2mi
- Bed
- 2
- Bath
- 3 (2/1)
- Double Sinks, Half on Ground Floor, Primary - Stall Shower(s), Tub in Primary Bedroom
- Parking
- 2
- Attached Garage
- SQ FT
- 1,730
- SQ FT Source
- Unavailable
- Lot SQ FT
- 1,941.0
- Lot Acres
- 0.044559 Acres
- Pool Info
- Community Facility
- Kitchen
- Countertop - Quartz, Dishwasher, Garbage Disposal, Hood Over Range, Microwave, Oven Range - Gas, Refrigerator
- Cooling
- None
- Dining Room
- Dining Area in Living Room
- Disclosures
- NHDS Report
- Family Room
- No Family Room
- Flooring
- Laminate, Tile
- Foundation
- Concrete Slab
- Fire Place
- Living Room, Primary Bedroom
- Heating
- Central Forced Air
- Laundry
- In Utility Room, Washer / Dryer
- * Fee
- $517
- Name
- Manor Association
- *Fee includes
- Exterior Painting, Maintenance - Exterior, Pool, Spa, or Tennis, and Roof
MLS and other Information regarding properties for sale as shown in Theo have been obtained from various sources such as sellers, public records, agents and other third parties. This information may relate to the condition of the property, permitted or unpermitted uses, zoning, square footage, lot size/acreage or other matters affecting value or desirability. Unless otherwise indicated in writing, neither brokers, agents nor Theo have verified, or will verify, such information. If any such information is important to buyer in determining whether to buy, the price to pay or intended use of the property, buyer is urged to conduct their own investigation with qualified professionals, satisfy themselves with respect to that information, and to rely solely on the results of that investigation.
School data provided by GreatSchools. School service boundaries are intended to be used as reference only. To verify enrollment eligibility for a property, contact the school directly.
