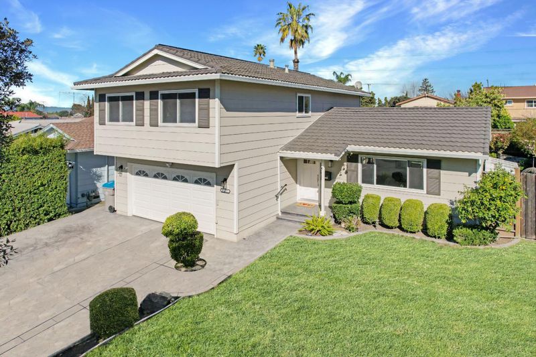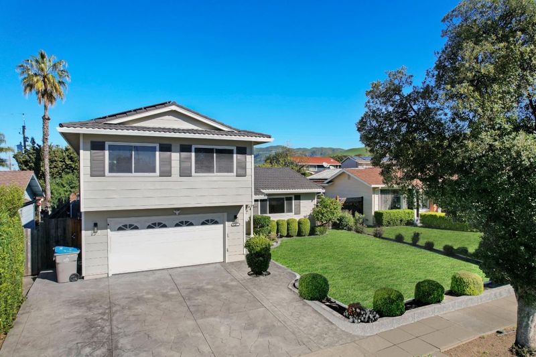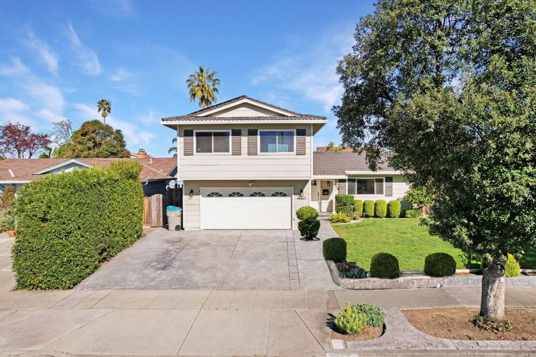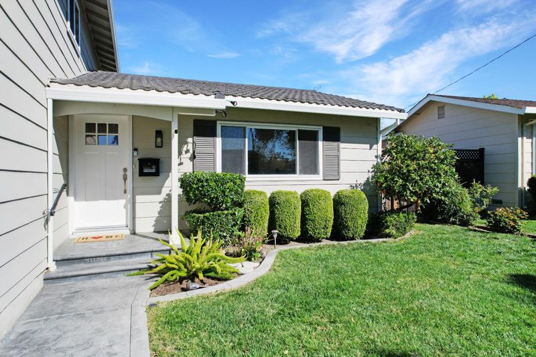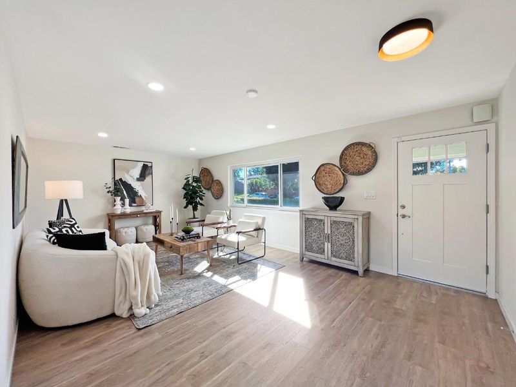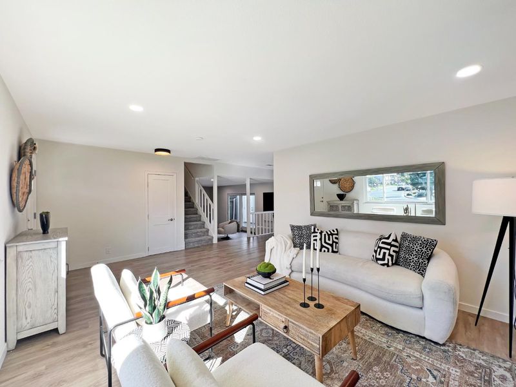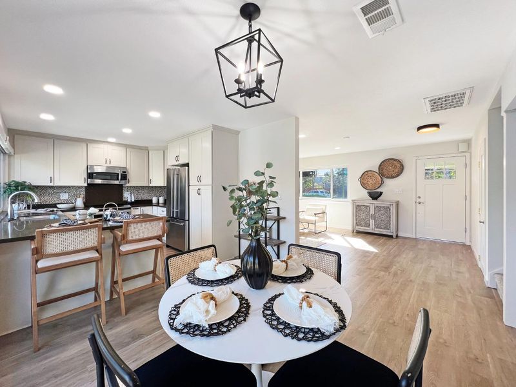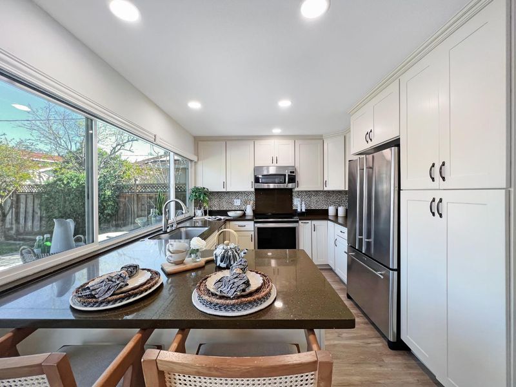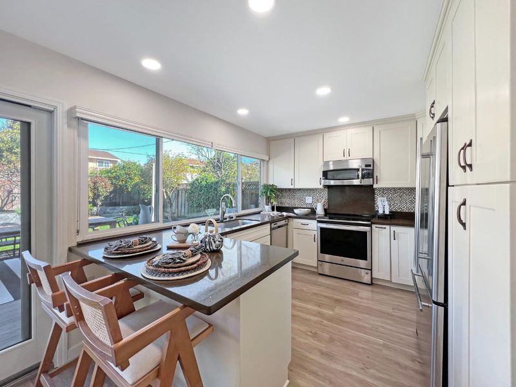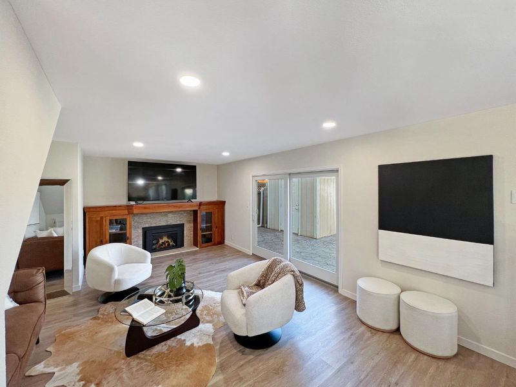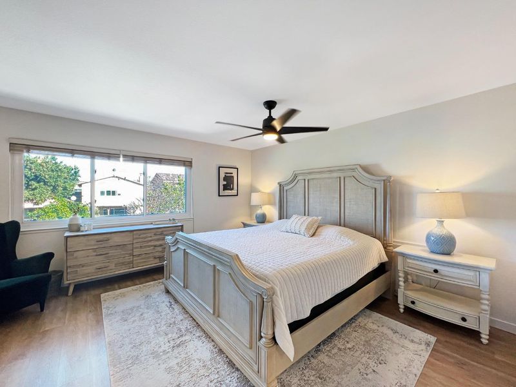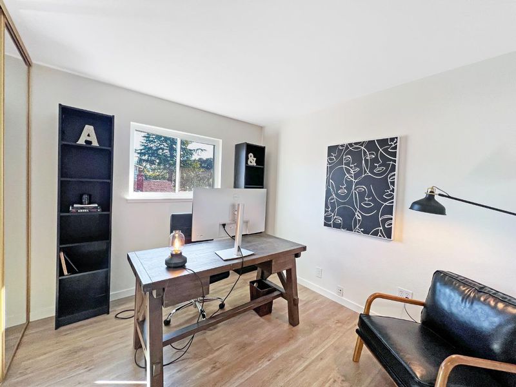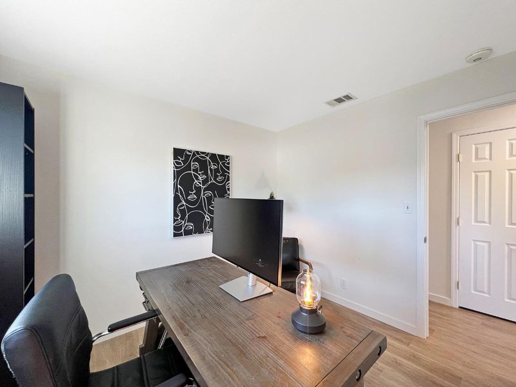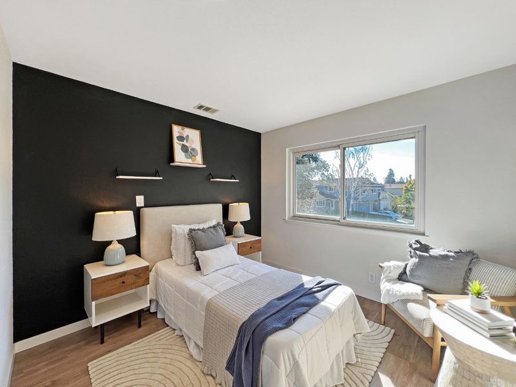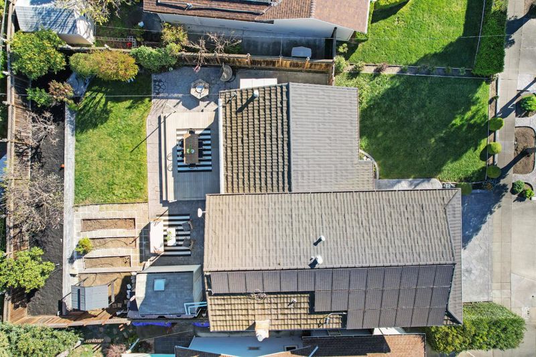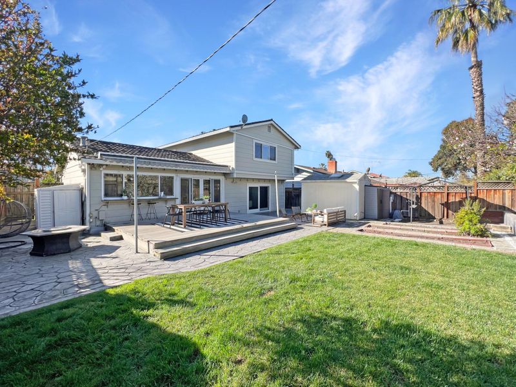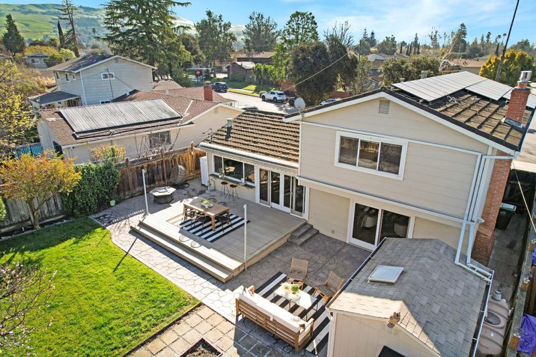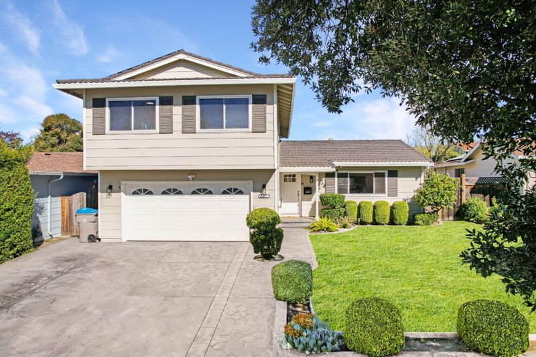 Sold 23.0% Over Asking
Sold 23.0% Over Asking
$2,150,000
1,789
SQ FT
$1,202
SQ/FT
3307 Sagewood Lane
@ Conifer Lane - 5 - Berryessa, San Jose
- 4 Bed
- 3 Bath
- 2 Park
- 1,789 sqft
- SAN JOSE
-

Nestled in the heart of Silicon Valley, this move-in ready home boasts four bedrooms and three full baths. The kitchen is a chef's dream, featuring an induction range, a stainless steel refrigerator, dishwasher, built-in microwave, and convection oven. A generously sized stainless steel sink equipped with a touch control faucet adds functionality and elegance. Throughout the entire home, newly installed waterproof floors offer great style. Dual-pane, extra-large sliding glass doors and windows flood the interiors with natural light while providing energy efficiency. Cozy up by the fireplace in the evenings, surrounded by freshly painted walls that exude brightness. Equipped with 28 owned solar panels generating 5 kilowatts, this home embraces sustainable living. Additional cabinets in the garage and an 8x12 Tuff Shed in the backyard cater to your organizational needs. Enjoy year-round comfort with central heating and air conditioning. The garden boasts elevated planting area dotted with fruit trees adds charm and freshness to the landscape. Plus, a 15x20 remote electric awning extends over the patio, offering shady relaxation on sunny days. Convenient access to highways 680 and 880. Residence are a short distance to an abundance of shopping, dining, & entertainment destinations.
- Days on Market
- 7 days
- Current Status
- Sold
- Sold Price
- $2,150,000
- Over List Price
- 23.0%
- Original Price
- $1,748,000
- List Price
- $1,748,000
- On Market Date
- Mar 27, 2024
- Contract Date
- Apr 3, 2024
- Close Date
- Apr 25, 2024
- Property Type
- Single Family Home
- Area
- 5 - Berryessa
- Zip Code
- 95132
- MLS ID
- ML81958635
- APN
- 092-24-005
- Year Built
- 1967
- Stories in Building
- 2
- Possession
- Unavailable
- COE
- Apr 25, 2024
- Data Source
- MLSL
- Origin MLS System
- MLSListings, Inc.
Milpitas Christian School
Private PK-8 Elementary, Religious, Coed
Students: 524 Distance: 0.2mi
Laneview Elementary School
Public PK-5 Elementary
Students: 373 Distance: 0.3mi
Foothill Adventist Elementary School
Private K-8 Elementary, Religious, Coed
Students: 112 Distance: 0.4mi
Morrill Middle School
Public 6-8 Middle
Students: 633 Distance: 0.5mi
Majestic Way Elementary School
Public K-5 Elementary
Students: 518 Distance: 0.5mi
John Sinnott Elementary School
Public K-6 Elementary
Students: 738 Distance: 0.7mi
- Bed
- 4
- Bath
- 3
- Parking
- 2
- On Street, Parking Area
- SQ FT
- 1,789
- SQ FT Source
- Unavailable
- Lot SQ FT
- 6,534.0
- Lot Acres
- 0.15 Acres
- Cooling
- Ceiling Fan, Central AC
- Dining Room
- Eat in Kitchen
- Disclosures
- NHDS Report
- Family Room
- Separate Family Room
- Foundation
- Combination, Concrete Slab, Crawl Space
- Fire Place
- Gas Log, Living Room
- Heating
- Central Forced Air, Fireplace
- Fee
- Unavailable
MLS and other Information regarding properties for sale as shown in Theo have been obtained from various sources such as sellers, public records, agents and other third parties. This information may relate to the condition of the property, permitted or unpermitted uses, zoning, square footage, lot size/acreage or other matters affecting value or desirability. Unless otherwise indicated in writing, neither brokers, agents nor Theo have verified, or will verify, such information. If any such information is important to buyer in determining whether to buy, the price to pay or intended use of the property, buyer is urged to conduct their own investigation with qualified professionals, satisfy themselves with respect to that information, and to rely solely on the results of that investigation.
School data provided by GreatSchools. School service boundaries are intended to be used as reference only. To verify enrollment eligibility for a property, contact the school directly.
