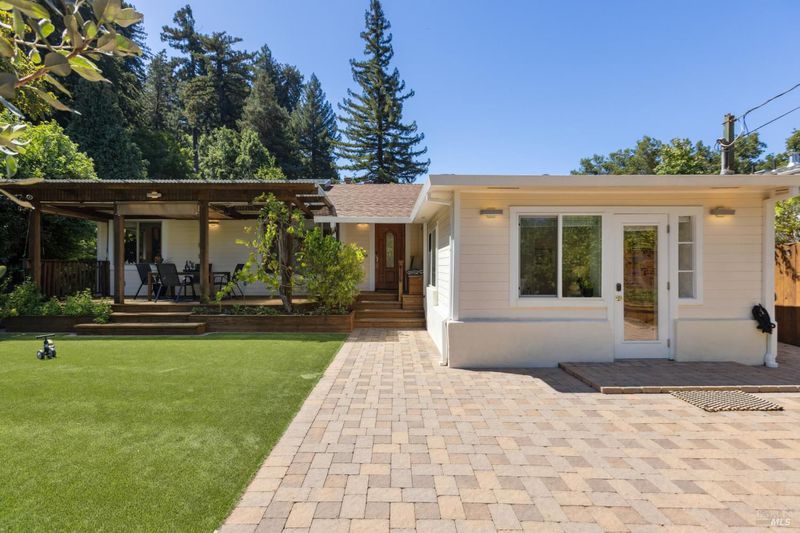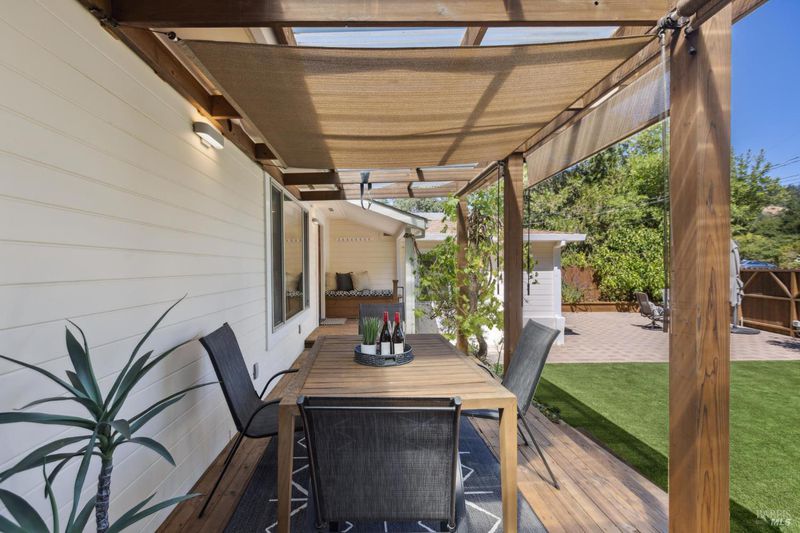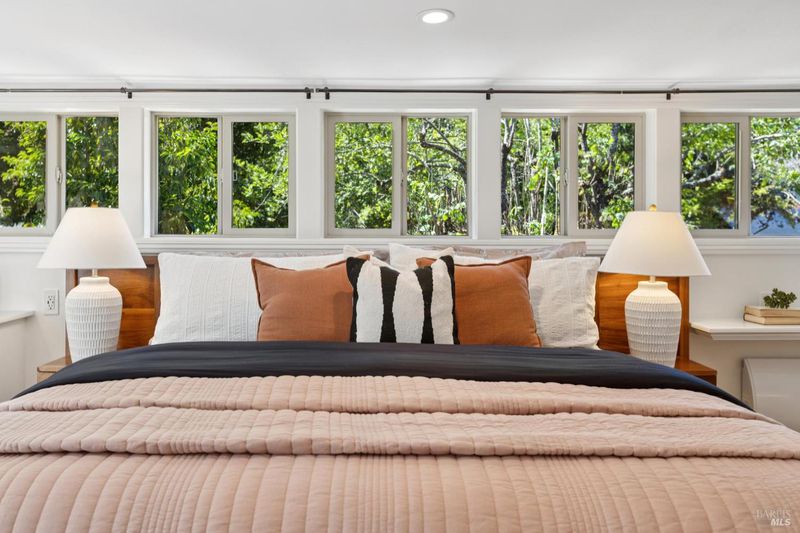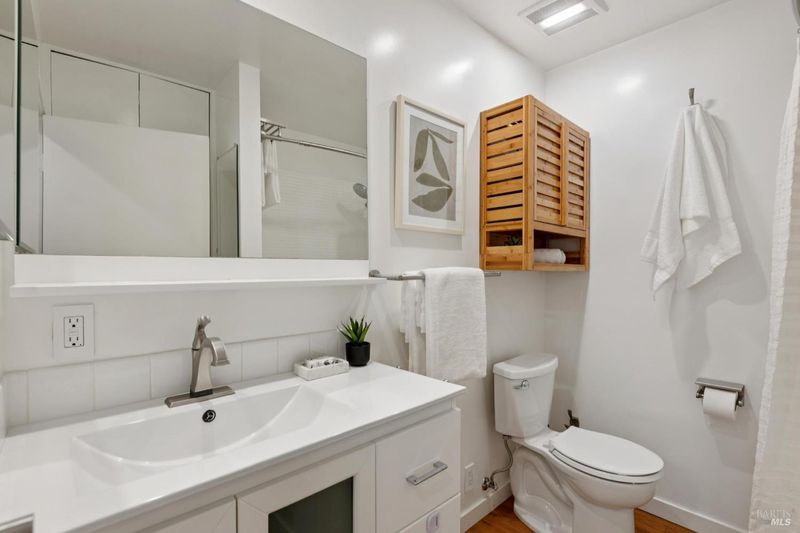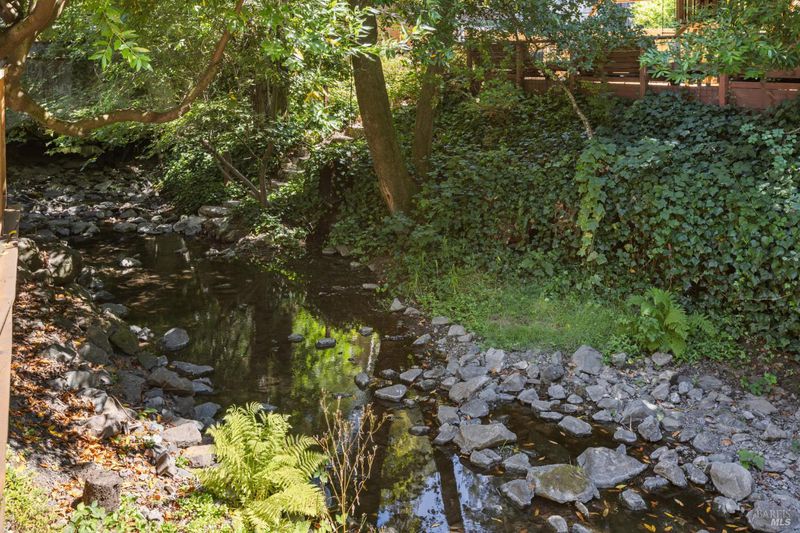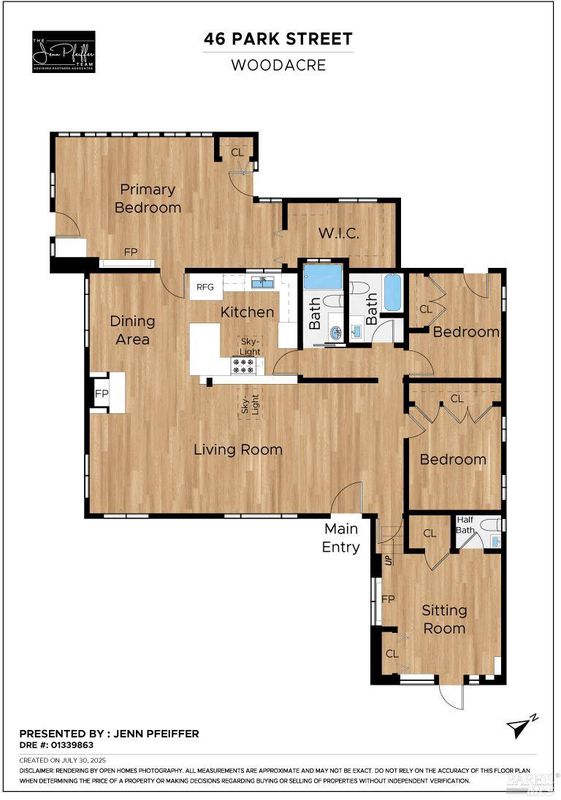
$1,295,000
1,827
SQ FT
$709
SQ/FT
46 Park Street
@ Railroad - San Geronimo Valley, Woodacre
- 3 Bed
- 3 (2/1) Bath
- 0 Park
- 1,827 sqft
- Woodacre
-

-
Sun Aug 3, 2:00 pm - 4:00 pm
46 Park Street is a single-level 3BR + office / 2.5BA home in the heart of the Woodacre Flats, one of most beloved hiking and biking communities in Marin. It offers 1,800+ sq ft of living space on a sunny 0.26-acre lot with eastern exposure, surrounded by trees and set on a year-round creek. This property blends privacy, character, and seamless indoor-outdoor flow with exclusive access to a private park and playground just steps away. With its open layout, modern appliances, and thoughtful updates, the home maintains the warmth and soul of its origins while embracing contemporary comfort. The bonus family room/office, with a separate entrance, adds incredible versatility for remote work, guests, or even a creative studio. Outside, enjoy a private, secure setting with fenced-in, level turf-grass front and back yards, multiple sunny decks and terraces, a dry infrared sauna, outdoor shower, and edible gardens. Surrounded by trees and redwood views, the property is peaceful yet alive ideal for entertaining year-round. A private balcony off the primary suite offers a quiet, zen-like retreat. Perfect for all ages young children can play by the creek or in the home's personal playground, while trails, the local market, post office, horse ranches, and the Woodacre Improvement Club
- Days on Market
- 1 day
- Current Status
- Active
- Original Price
- $1,295,000
- List Price
- $1,295,000
- On Market Date
- Jul 31, 2025
- Property Type
- Single Family Residence
- Area
- San Geronimo Valley
- Zip Code
- 94973
- MLS ID
- 325069288
- APN
- 172-051-10
- Year Built
- 1948
- Stories in Building
- Unavailable
- Possession
- Close Of Escrow
- Data Source
- BAREIS
- Origin MLS System
San Geronimo Valley Elementary School
Public K-6 Elementary
Students: 79 Distance: 1.7mi
Lagunitas Elementary School
Public K-8 Elementary
Students: 152 Distance: 1.7mi
Ross Valley Charter
Charter K-5
Students: 195 Distance: 2.2mi
White Hill Middle School
Public 6-8 Middle
Students: 744 Distance: 2.2mi
Manor Elementary School
Public K-5 Elementary
Students: 275 Distance: 3.0mi
San Domenico School
Private K-12 Religious, Boarding And Day, Nonprofit
Students: 669 Distance: 3.2mi
- Bed
- 3
- Bath
- 3 (2/1)
- Parking
- 0
- Other
- SQ FT
- 1,827
- SQ FT Source
- Assessor Auto-Fill
- Lot SQ FT
- 11,221.0
- Lot Acres
- 0.2576 Acres
- Kitchen
- Pantry Cabinet
- Cooling
- Other
- Exterior Details
- Balcony, Entry Gate, Fire Pit
- Living Room
- Skylight(s)
- Fire Place
- Electric, Family Room, Gas Piped
- Heating
- Central, Fireplace(s)
- Laundry
- Dryer Included, Washer Included
- Main Level
- Bedroom(s), Full Bath(s), Kitchen, Living Room, Primary Bedroom
- Possession
- Close Of Escrow
- Architectural Style
- Ranch
- Fee
- $0
MLS and other Information regarding properties for sale as shown in Theo have been obtained from various sources such as sellers, public records, agents and other third parties. This information may relate to the condition of the property, permitted or unpermitted uses, zoning, square footage, lot size/acreage or other matters affecting value or desirability. Unless otherwise indicated in writing, neither brokers, agents nor Theo have verified, or will verify, such information. If any such information is important to buyer in determining whether to buy, the price to pay or intended use of the property, buyer is urged to conduct their own investigation with qualified professionals, satisfy themselves with respect to that information, and to rely solely on the results of that investigation.
School data provided by GreatSchools. School service boundaries are intended to be used as reference only. To verify enrollment eligibility for a property, contact the school directly.
