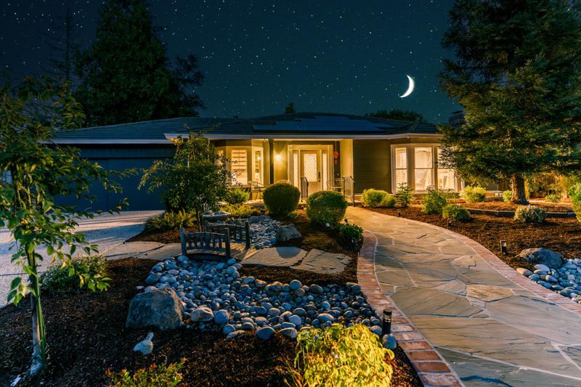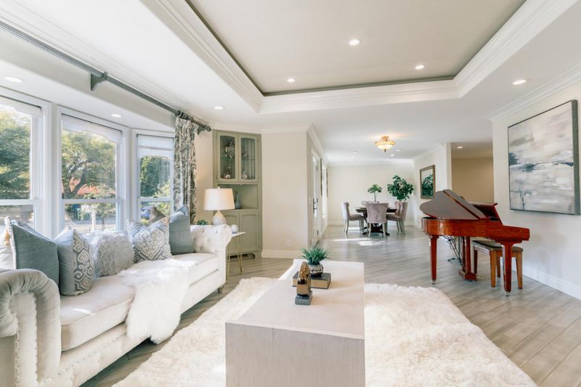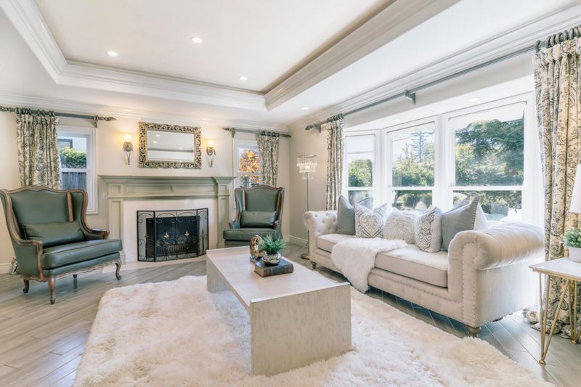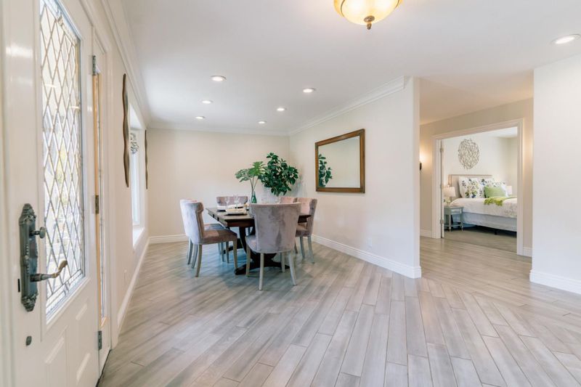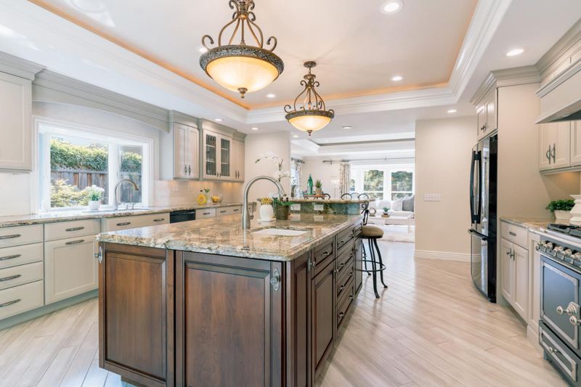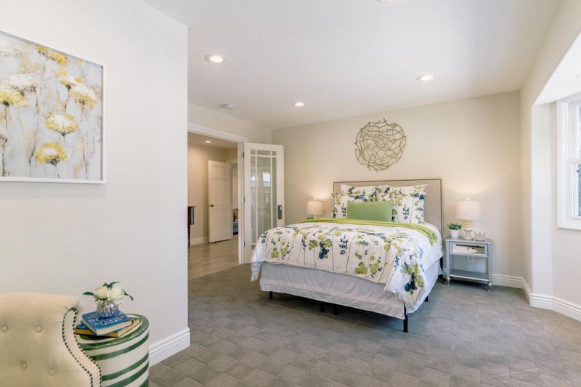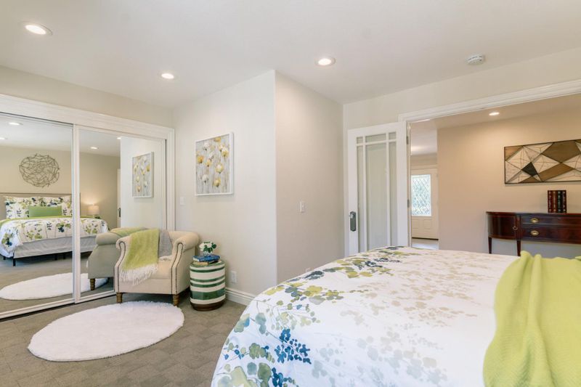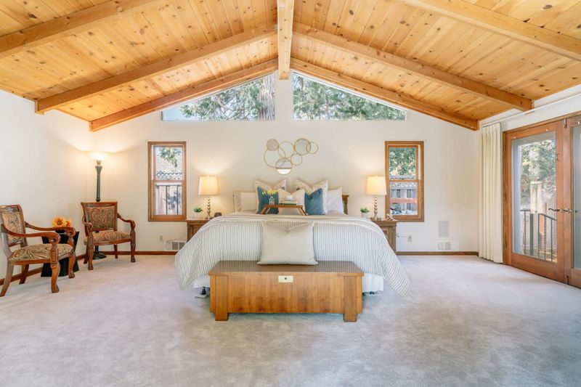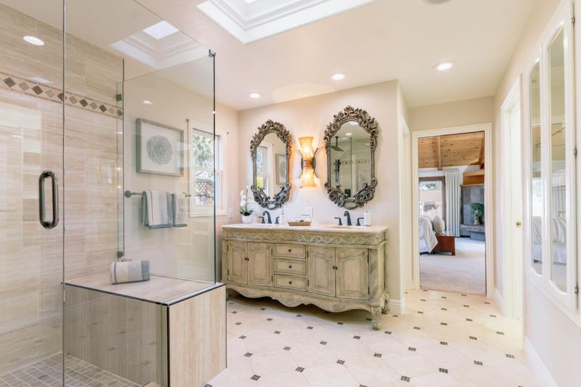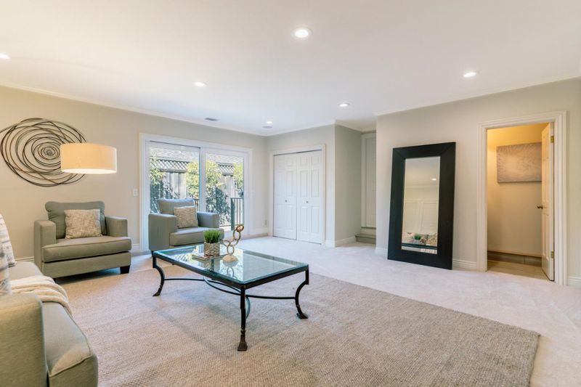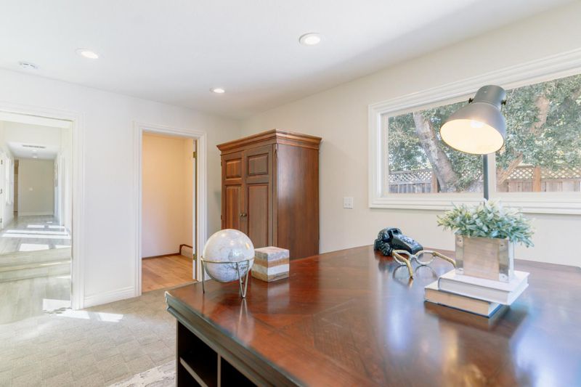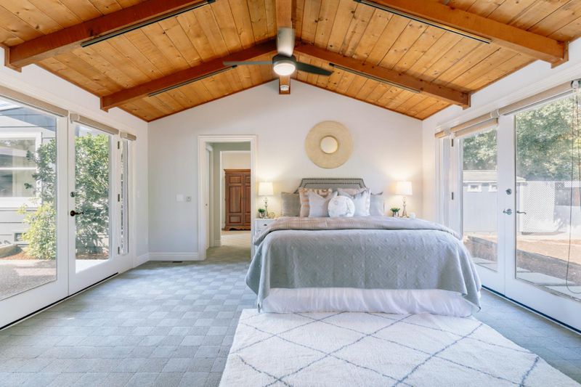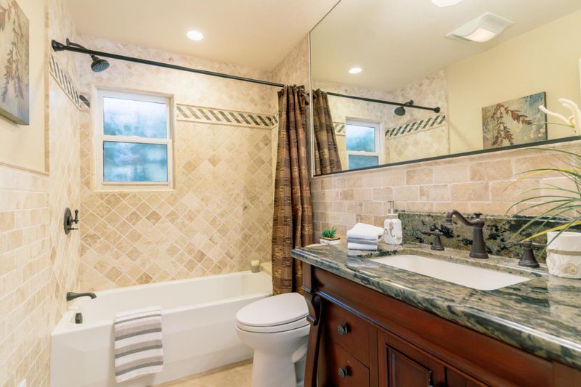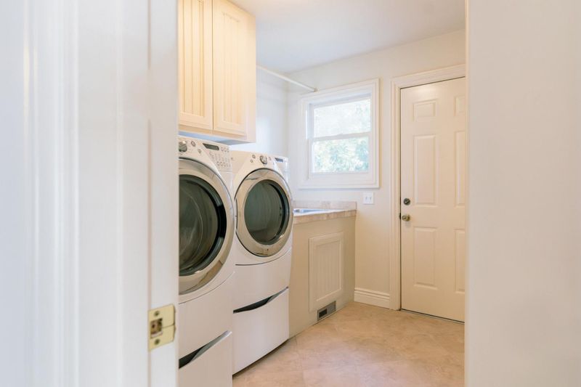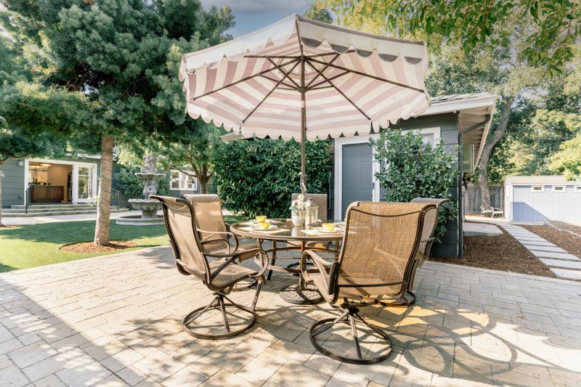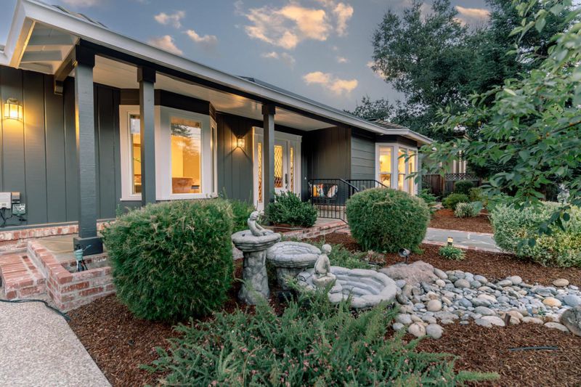 Sold 5.5% Over Asking
Sold 5.5% Over Asking
$4,325,000
2,875
SQ FT
$1,504
SQ/FT
13682 Saratoga Vista Avenue
@ Herriman - 17 - Saratoga, Saratoga
- 4 Bed
- 4 (3/1) Bath
- 4 Park
- 2,875 sqft
- SARATOGA
-

A MUST SEE!!! Gorgeous custom home located in the "Golden Triangle" of Saratoga! This home boasts a gourmet kitchen with custom cabinets, commercial grade appliances, 2 sinks, and a large center island. The kitchen opens to the great room featuring a lovely fireplace and formal dining area. The primary bedroom is complimented by a romantic fireplace and hosts a luxury rain style shower bathroom and large walk in closet. The garage has been converted into a bonus family room, ideal for hosting special gatherings. Enjoy custom hard wood floors, skylights, recessed/vaulted ceilings, granite, marble, travertine, luxury carpet. Dual pane windows/sliding French-style doors open to the 12,000+/- SF lot providing plenty of room for entertaining guests. Minutes away from downtown Saratoga, close to world class dining. Walking distance to award winning Saratoga Schools. Conveniently located to major transportation routes such as Highway 85/280 and Lawrence Expressway, allowing an easy commute.
- Days on Market
- 13 days
- Current Status
- Sold
- Sold Price
- $4,325,000
- Over List Price
- 5.5%
- Original Price
- $4,100,000
- List Price
- $4,100,000
- On Market Date
- Sep 22, 2023
- Contract Date
- Oct 5, 2023
- Close Date
- Nov 2, 2023
- Property Type
- Single Family Home
- Area
- 17 - Saratoga
- Zip Code
- 95070
- MLS ID
- ML81942657
- APN
- 393-43-019
- Year Built
- 1949
- Stories in Building
- 1
- Possession
- Unavailable
- COE
- Nov 2, 2023
- Data Source
- MLSL
- Origin MLS System
- MLSListings, Inc.
Saratoga High School
Public 9-12 Secondary
Students: 1371 Distance: 0.2mi
Sacred Heart School
Private K-8 Elementary, Religious, Coed
Students: 265 Distance: 0.4mi
Argonaut Elementary School
Public K-5 Elementary
Students: 344 Distance: 0.5mi
Foothill Elementary School
Public K-5 Elementary
Students: 330 Distance: 0.5mi
Saint Andrew's Episcopal School
Private PK-8 Elementary, Religious, Nonprofit
Students: 331 Distance: 0.6mi
Redwood Middle School
Public 6-8 Middle
Students: 761 Distance: 0.6mi
- Bed
- 4
- Bath
- 4 (3/1)
- Double Sinks, Granite, Marble, Shower over Tub - 1, Skylight, Stall Shower, Tub, Updated Bath
- Parking
- 4
- Parking Area, Uncovered Parking
- SQ FT
- 2,875
- SQ FT Source
- Unavailable
- Lot SQ FT
- 12,039.0
- Lot Acres
- 0.276377 Acres
- Kitchen
- Countertop - Granite, Dishwasher, Hood Over Range, Island with Sink, Oven - Double, Oven Range - Built-In, Gas, Pantry, Refrigerator
- Cooling
- Central AC, Whole House / Attic Fan
- Dining Room
- Eat in Kitchen, Formal Dining Room
- Disclosures
- NHDS Report
- Family Room
- Kitchen / Family Room Combo, Separate Family Room
- Flooring
- Carpet, Hardwood, Marble, Tile, Travertine
- Foundation
- Post and Pier
- Fire Place
- Family Room, Primary Bedroom
- Heating
- Central Forced Air, Fireplace, Solar and Gas
- Laundry
- Electricity Hookup (220V), Gas Hookup, In Utility Room, Inside, Tub / Sink, Washer / Dryer
- Fee
- Unavailable
MLS and other Information regarding properties for sale as shown in Theo have been obtained from various sources such as sellers, public records, agents and other third parties. This information may relate to the condition of the property, permitted or unpermitted uses, zoning, square footage, lot size/acreage or other matters affecting value or desirability. Unless otherwise indicated in writing, neither brokers, agents nor Theo have verified, or will verify, such information. If any such information is important to buyer in determining whether to buy, the price to pay or intended use of the property, buyer is urged to conduct their own investigation with qualified professionals, satisfy themselves with respect to that information, and to rely solely on the results of that investigation.
School data provided by GreatSchools. School service boundaries are intended to be used as reference only. To verify enrollment eligibility for a property, contact the school directly.
