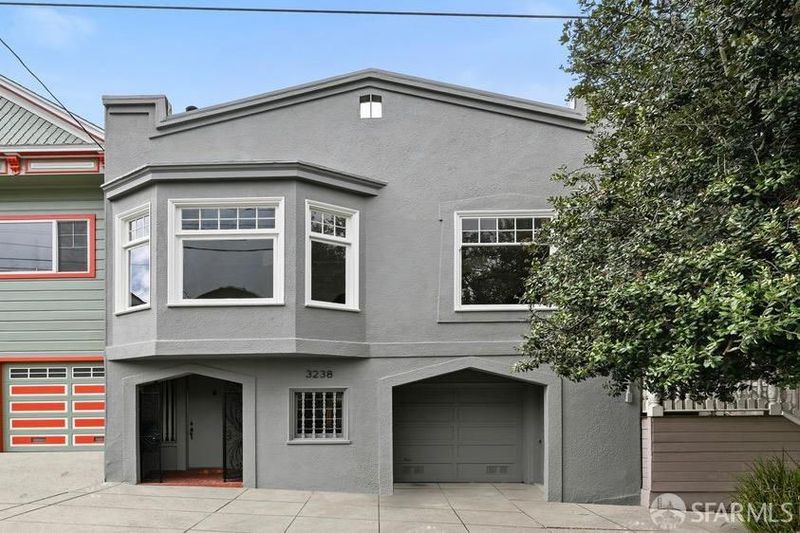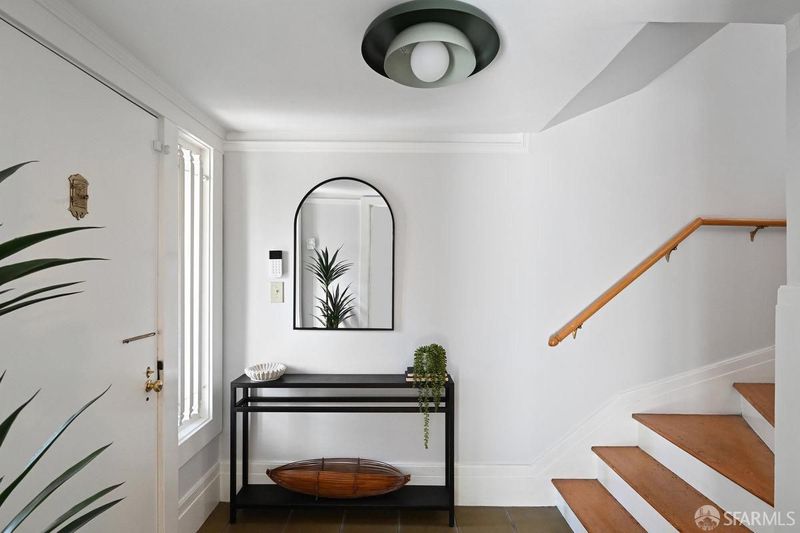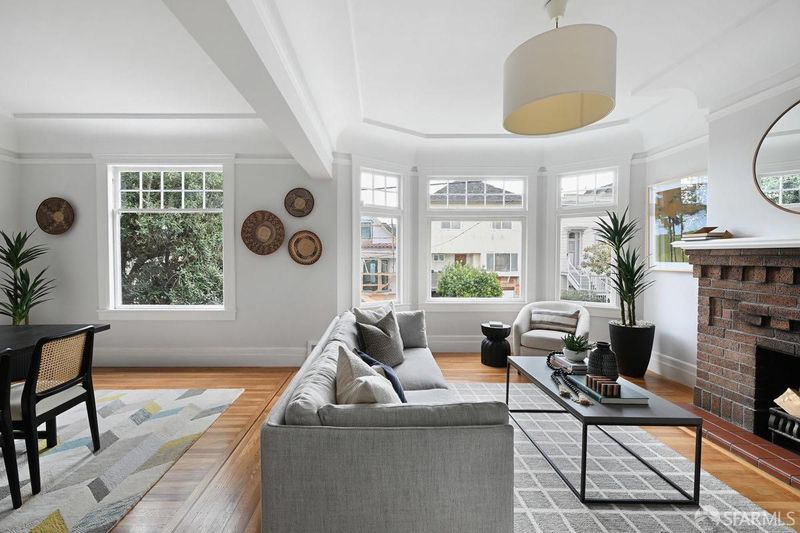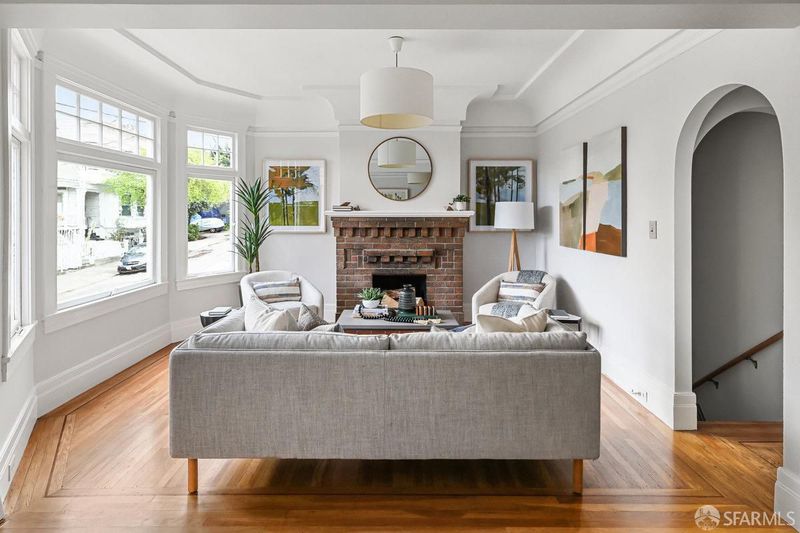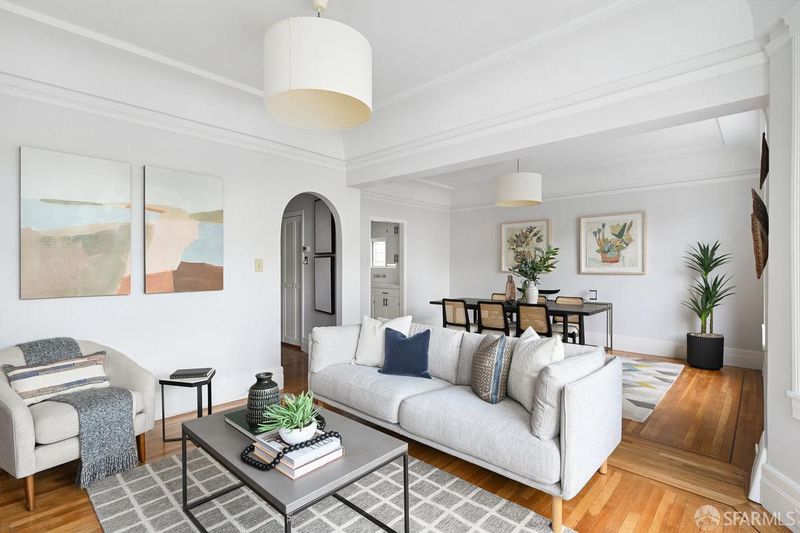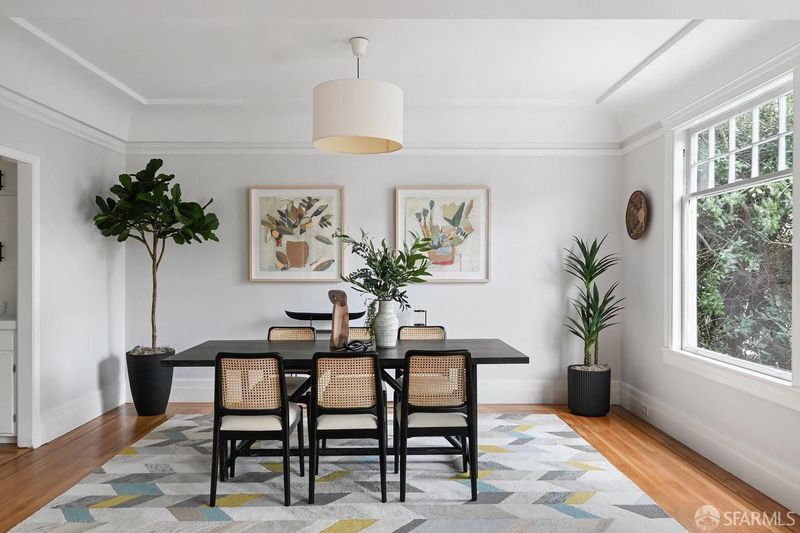
$1,550,000
1,260
SQ FT
$1,230
SQ/FT
3238 Harrison St
@ Precita Ave - 9 - Bernal Heights, San Francisco
- 3 Bed
- 1 Bath
- 2 Park
- 1,260 sqft
- San Francisco
-

-
Sun Apr 6, 2:00 pm - 4:00 pm
First Open House! Don't miss this incredible opportunity. Charming single family home on an extra deep lot on a coveted block just south of Precita Park.
-
Tue Apr 8, 2:00 pm - 4:00 pm
Don't miss this incredible opportunity. Charming single family home on an extra deep lot on a coveted block just south of Precita Park.
Very special opportunity to live on a coveted street just off of Precita Park. The home is on an extra deep lot and is the perfect Bernal Heights oasis featuring three bedrooms, one bath, and approx. 1,260 sqft. The home was built in 1916 and boasts beautiful original details including hardwood floors, coved ceilings, and a bay window. The living room is centered on a brick fireplace and flows seamlessly to the dining room, both offering ample space for entertaining. The kitchen is appointed with a gas stove, double ovens, ample storage and counter space, laundry, and space for either a breakfast area or center island. The spacious primary bedroom is located down the hall and is adjacent to the full bath. The two additional bedrooms are located in the rear of the home, one of them overlooking the lush garden below. The large garden is enveloped in mature landscaping and includes a hot tub, sauna, fire pit, and an enclosed work-from-home space that overlooks the garden. The garage can accommodate parking for one to two cars and includes an EV charger and additional storage. Ideally located on a tree-lined block near Precita Park, Precita Park Playground, Precita Park Cafe, and other neighborhood conveniences.
- Days on Market
- 1 day
- Current Status
- Active
- Original Price
- $1,550,000
- List Price
- $1,550,000
- On Market Date
- Apr 3, 2025
- Property Type
- Single Family Residence
- District
- 9 - Bernal Heights
- Zip Code
- 94110
- MLS ID
- 425024985
- APN
- 5525-006
- Year Built
- 1916
- Stories in Building
- 0
- Possession
- Close Of Escrow
- Data Source
- SFAR
- Origin MLS System
Oakes Children's Center
Private K-8 Special Education, Elementary, Coed
Students: 18 Distance: 0.1mi
Flynn (Leonard R.) Elementary School
Public K-5 Elementary
Students: 432 Distance: 0.1mi
St. Anthony Immaculate Conception
Private K-8 Elementary, Religious, Coed
Students: 113 Distance: 0.1mi
S.F. County Opportunity (Hilltop) School
Public 6-12 Opportunity Community
Students: 41 Distance: 0.3mi
St. Peter's School
Private K-8 Elementary, Religious, Coed
Students: 281 Distance: 0.4mi
Meadows-Livingstone School
Private K-6 Elementary, Coed
Students: 19 Distance: 0.4mi
- Bed
- 3
- Bath
- 1
- Parking
- 2
- Attached, Interior Access
- SQ FT
- 1,260
- SQ FT Source
- Unavailable
- Lot SQ FT
- 2,750.0
- Lot Acres
- 0.0631 Acres
- Exterior Details
- Fire Pit
- Flooring
- Wood
- Foundation
- Concrete Perimeter
- Fire Place
- Living Room, Wood Burning
- Heating
- Central
- Laundry
- In Kitchen, Washer/Dryer Stacked Included
- Possession
- Close Of Escrow
- Special Listing Conditions
- None
- Fee
- $0
MLS and other Information regarding properties for sale as shown in Theo have been obtained from various sources such as sellers, public records, agents and other third parties. This information may relate to the condition of the property, permitted or unpermitted uses, zoning, square footage, lot size/acreage or other matters affecting value or desirability. Unless otherwise indicated in writing, neither brokers, agents nor Theo have verified, or will verify, such information. If any such information is important to buyer in determining whether to buy, the price to pay or intended use of the property, buyer is urged to conduct their own investigation with qualified professionals, satisfy themselves with respect to that information, and to rely solely on the results of that investigation.
School data provided by GreatSchools. School service boundaries are intended to be used as reference only. To verify enrollment eligibility for a property, contact the school directly.
