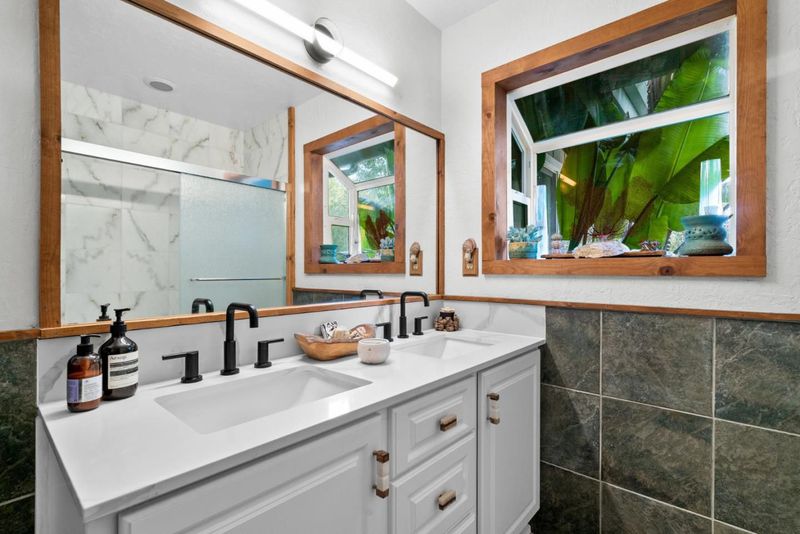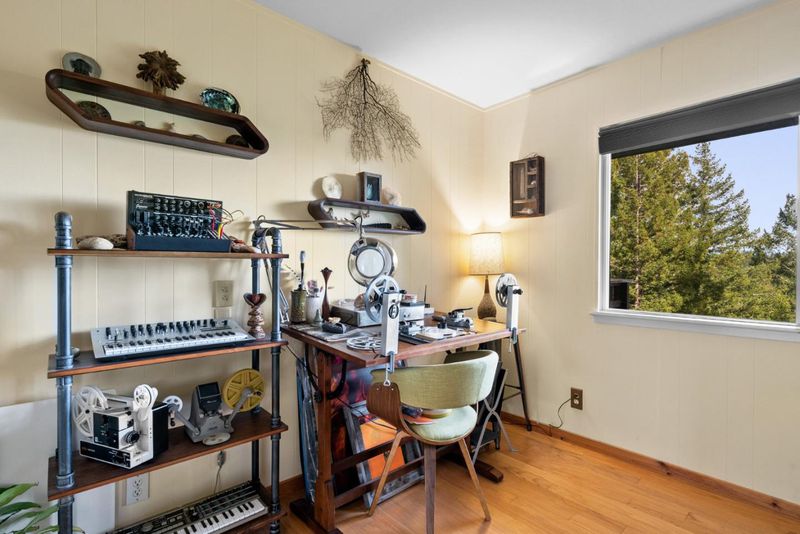
$1,250,000
2,425
SQ FT
$515
SQ/FT
1130 Rebecca Drive
@ Irwin/Elsie Mae - 34 - Boulder Creek, Boulder Creek
- 4 Bed
- 3 Bath
- 4 Park
- 2,425 sqft
- BOULDER CREEK
-

-
Sat Apr 5, 2:00 pm - 4:00 pm
Come and see this STUNNING Mountain, gated home with breathtaking views, light, bright single level 4 bed 3 bath home with an artist studio that has a seperate entrance. This home features solar power (owned) battery and EV charge and much more.
This stunning mountain home is bathed in abundant sunlight and offers breathtaking views of the Santa Cruz Mountains. This home provides energy-efficient living with solar power, a solar-powered battery wall, and an EV charger. The home features central heating and air for year-round comfort, while an artisan-crafted automatic gate adds a touch of elegance and security. A separate artist studio with a private entrance offers a versatile space that could easily be transformed into an in-law suite. The entire home has a whole-house water purification system, delivering pristine alkaline water. This extraordinary mountain retreat is a rare blend of luxury, sustainability, and artistic charm. Welcome Home!
- Days on Market
- 1 day
- Current Status
- Active
- Original Price
- $1,250,000
- List Price
- $1,250,000
- On Market Date
- Apr 1, 2025
- Property Type
- Single Family Home
- Area
- 34 - Boulder Creek
- Zip Code
- 95006
- MLS ID
- ML82000409
- APN
- 090-194-17-000
- Year Built
- 1967
- Stories in Building
- Unavailable
- Possession
- Unavailable
- Data Source
- MLSL
- Origin MLS System
- MLSListings, Inc.
Sonlight Academy
Private 1-12 Religious, Coed
Students: NA Distance: 0.9mi
Boulder Creek Elementary School
Public K-5 Elementary
Students: 510 Distance: 1.3mi
Pacific Sands Academy
Private K-12
Students: 20 Distance: 2.9mi
Ocean Grove Charter School
Charter K-12 Combined Elementary And Secondary
Students: 2500 Distance: 3.9mi
San Lorenzo Valley Middle School
Public 6-8 Middle, Coed
Students: 519 Distance: 4.0mi
San Lorenzo Valley Elementary School
Public K-5 Elementary
Students: 561 Distance: 4.2mi
- Bed
- 4
- Bath
- 3
- Shower over Tub - 1, Updated Bath
- Parking
- 4
- Attached Garage, Electric Car Hookup, Gate / Door Opener, Guest / Visitor Parking
- SQ FT
- 2,425
- SQ FT Source
- Unavailable
- Lot SQ FT
- 53,283.0
- Lot Acres
- 1.223209 Acres
- Pool Info
- Spa - Above Ground, Spa - Cover, Spa - Jetted
- Kitchen
- Countertop - Granite, Hood Over Range, Microwave, Oven - Self Cleaning, Oven Range - Electric, Refrigerator
- Cooling
- Ceiling Fan, Central AC
- Dining Room
- Dining Area, Dining Bar, Skylight
- Disclosures
- Natural Hazard Disclosure, NHDS Report
- Family Room
- Kitchen / Family Room Combo
- Flooring
- Hardwood, Tile
- Foundation
- Concrete Perimeter and Slab
- Fire Place
- Wood Burning, Wood Stove
- Heating
- Central Forced Air, Solar, Stove - Wood
- Laundry
- In Garage, Washer / Dryer
- Views
- Mountains
- Architectural Style
- Ranch
- Fee
- Unavailable
MLS and other Information regarding properties for sale as shown in Theo have been obtained from various sources such as sellers, public records, agents and other third parties. This information may relate to the condition of the property, permitted or unpermitted uses, zoning, square footage, lot size/acreage or other matters affecting value or desirability. Unless otherwise indicated in writing, neither brokers, agents nor Theo have verified, or will verify, such information. If any such information is important to buyer in determining whether to buy, the price to pay or intended use of the property, buyer is urged to conduct their own investigation with qualified professionals, satisfy themselves with respect to that information, and to rely solely on the results of that investigation.
School data provided by GreatSchools. School service boundaries are intended to be used as reference only. To verify enrollment eligibility for a property, contact the school directly.




























































































