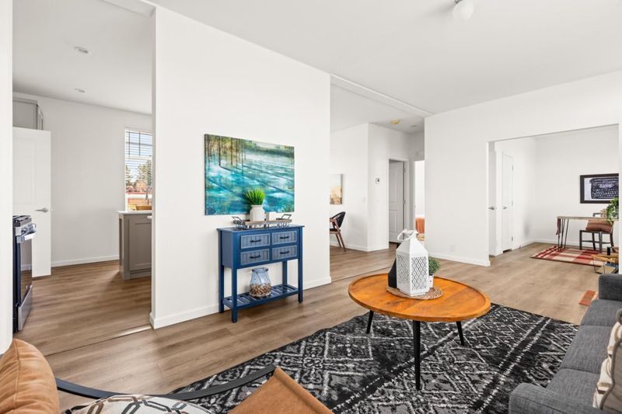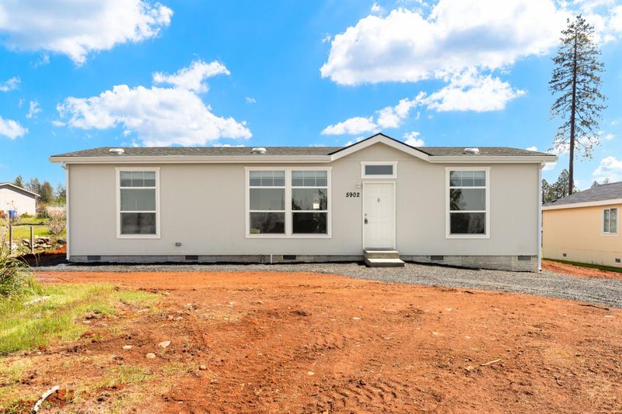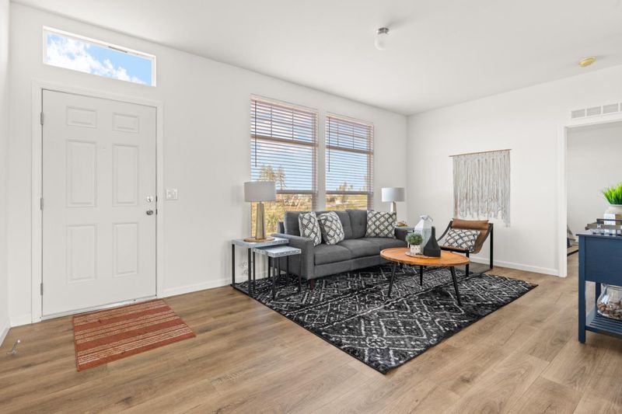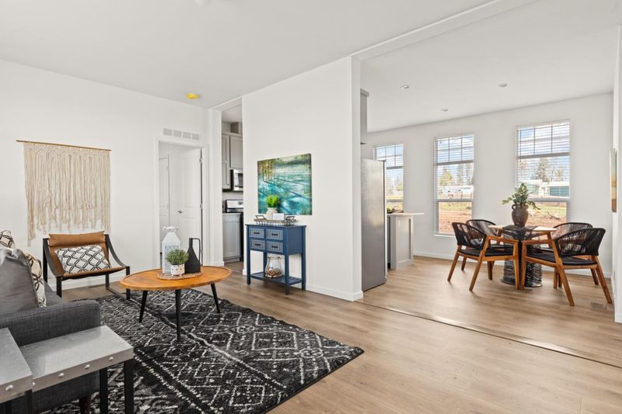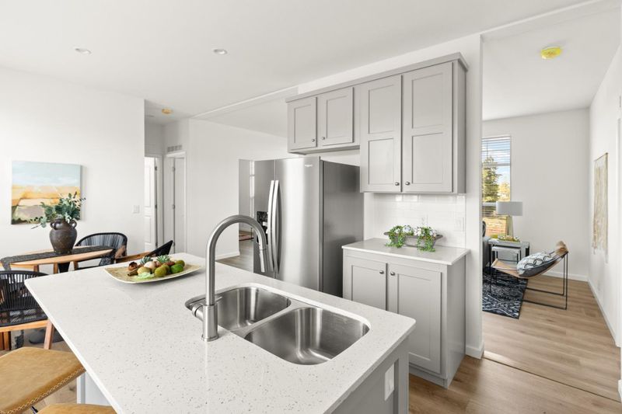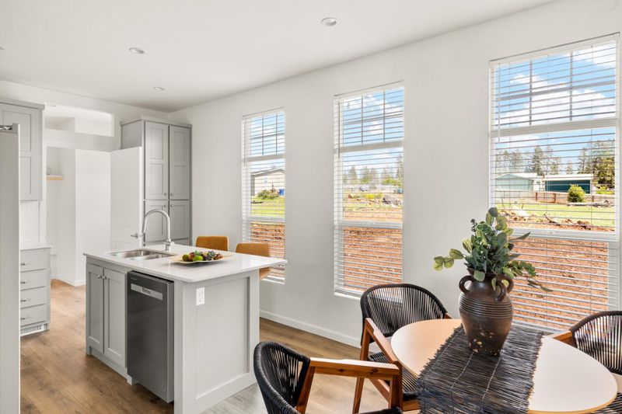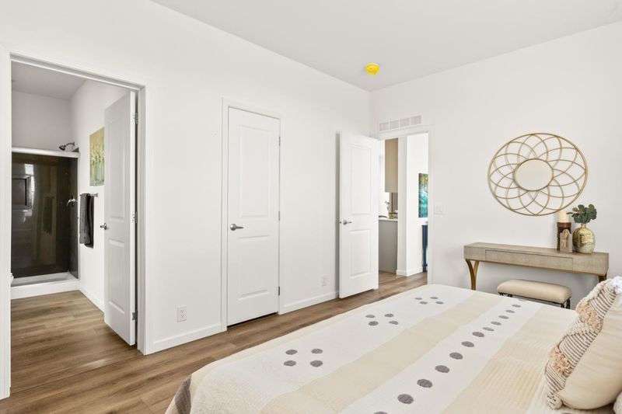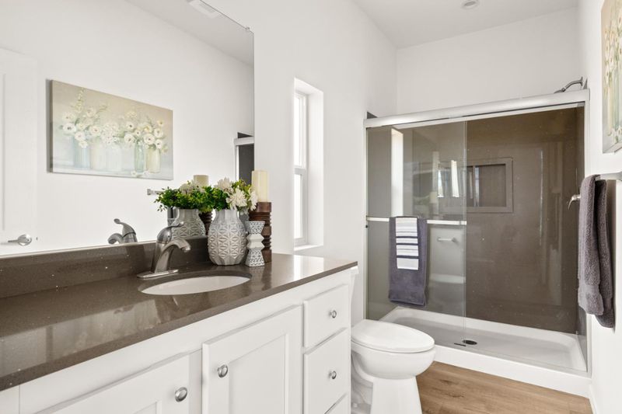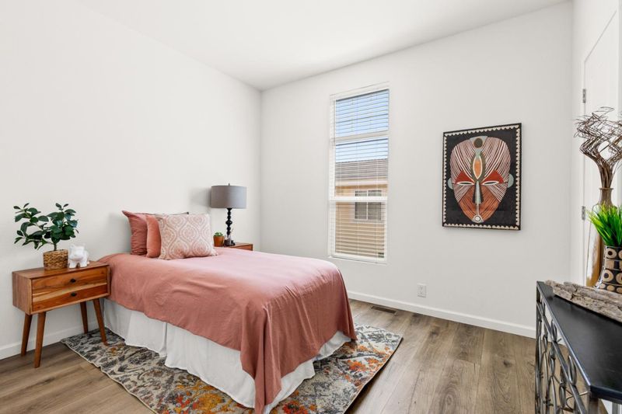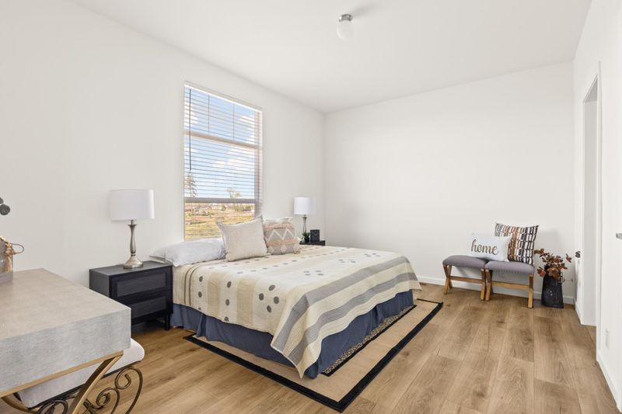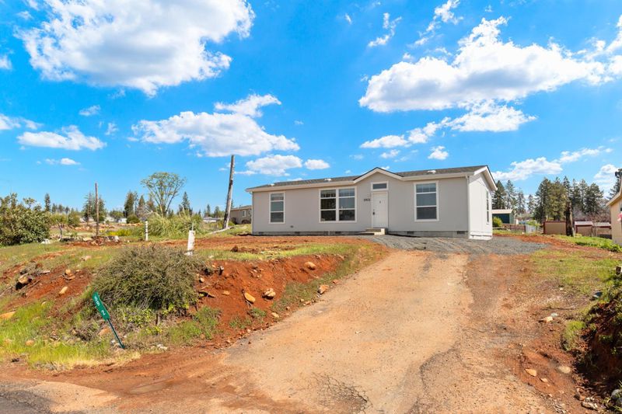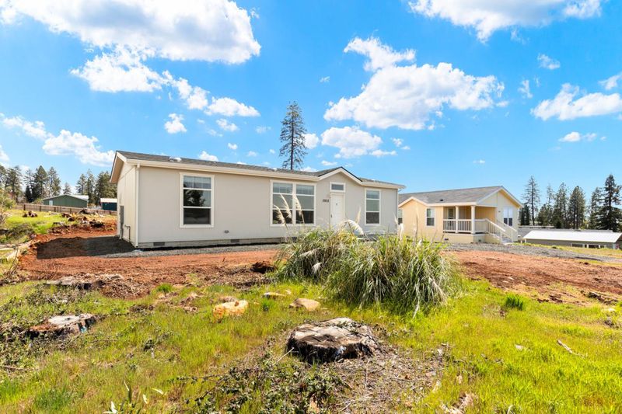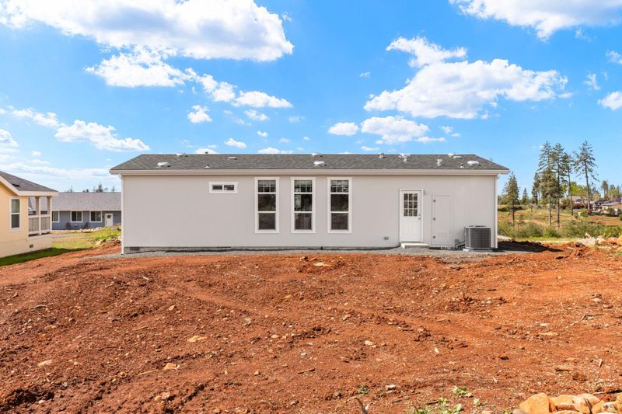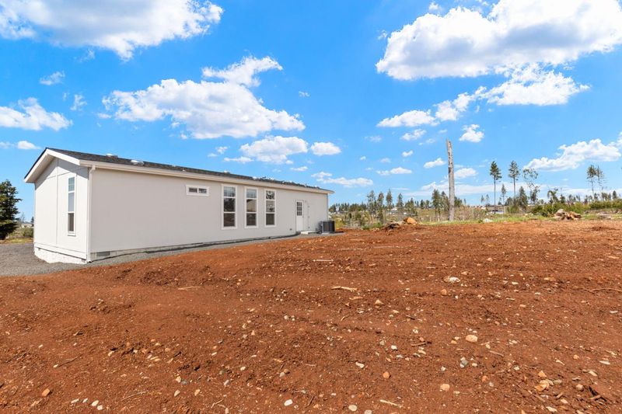
$299,000
1,120
SQ FT
$267
SQ/FT
5902 Pine View Drive
@ Elliot RD - Paradise
- 2 Bed
- 2 Bath
- 0 Park
- 1,120 sqft
- PARADISE
-

ORIGINALLY 3 BEROOMS 2 BATHROOMS LAYOUT, ONE OF THE BEDROOMS WAS TRANSFORMED INTO A DEN / OFFICE. Welcome to your dream home!!! This stunning newly built manufactured residence rests on a quiet lot with infinite possibilities. The house boasts a contemporary design featuring an open floor plan with high 9 ceilings, kitchen island, central AC, a pantry, mudroom, and ceiling fans or preparation for them in every room for extra cooling and saving energy. The open floorplan and seamless layout is ideal for entertaining or simply unwinding. You'll love the primary bedroom and large primary bathroom situated on the opposite side of the other bedrooms, ensuring added privacy. Step outside from the dining room to discover a magical private backyard awaiting you! Enjoy your morning coffee and balmy summer evenings in your backyard. Please come by to experience the feel of owning this perfect home!
- Days on Market
- 1 day
- Current Status
- Active
- Original Price
- $299,000
- List Price
- $299,000
- On Market Date
- Apr 4, 2025
- Property Type
- Single Family Home
- Area
- Zip Code
- 95969
- MLS ID
- ML82001105
- APN
- 052300015000
- Year Built
- 2025
- Stories in Building
- 1
- Possession
- Unavailable
- Data Source
- MLSL
- Origin MLS System
- MLSListings, Inc.
Hometech Charter School
Charter K-12 Combined Elementary And Secondary
Students: 140 Distance: 0.3mi
Achieve Charter School Of Paradise Inc.
Charter K-8 Elementary
Students: 236 Distance: 0.3mi
The Legacy of Learning Academy
Private 1-12 Coed
Students: NA Distance: 0.6mi
Paradise Adventist Academy
Private K-12 Combined Elementary And Secondary, Religious, Coed
Students: 140 Distance: 0.6mi
Barrettsvilla
Private K-12
Students: 6 Distance: 0.7mi
Paradise Senior High School
Public 9-12 Secondary
Students: 898 Distance: 0.7mi
- Bed
- 2
- Bath
- 2
- Parking
- 0
- Parking Area
- SQ FT
- 1,120
- SQ FT Source
- Unavailable
- Lot SQ FT
- 10,019.0
- Lot Acres
- 0.230005 Acres
- Kitchen
- 220 Volt Outlet, Cooktop - Gas, Countertop - Granite, Dishwasher, Exhaust Fan, Island, Microwave, Oven Range - Gas, Pantry, Refrigerator
- Cooling
- Ceiling Fan, Central AC
- Dining Room
- Dining Area
- Disclosures
- Natural Hazard Disclosure
- Family Room
- No Family Room
- Flooring
- Vinyl / Linoleum
- Foundation
- Concrete Perimeter
- Heating
- Central Forced Air - Gas
- Laundry
- Electricity Hookup (220V), In Utility Room
- Fee
- Unavailable
MLS and other Information regarding properties for sale as shown in Theo have been obtained from various sources such as sellers, public records, agents and other third parties. This information may relate to the condition of the property, permitted or unpermitted uses, zoning, square footage, lot size/acreage or other matters affecting value or desirability. Unless otherwise indicated in writing, neither brokers, agents nor Theo have verified, or will verify, such information. If any such information is important to buyer in determining whether to buy, the price to pay or intended use of the property, buyer is urged to conduct their own investigation with qualified professionals, satisfy themselves with respect to that information, and to rely solely on the results of that investigation.
School data provided by GreatSchools. School service boundaries are intended to be used as reference only. To verify enrollment eligibility for a property, contact the school directly.
