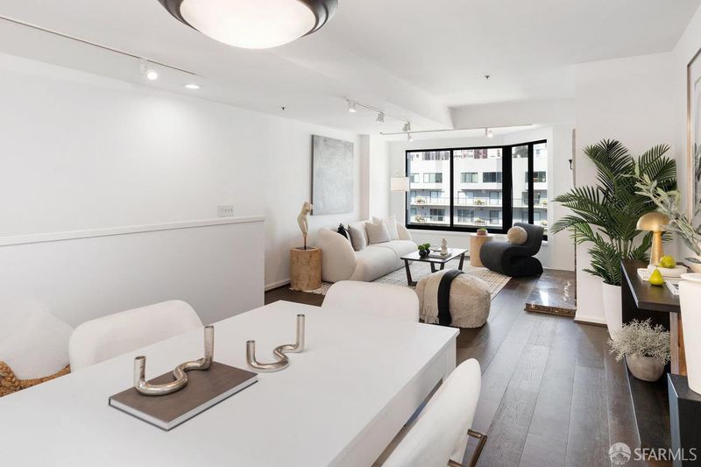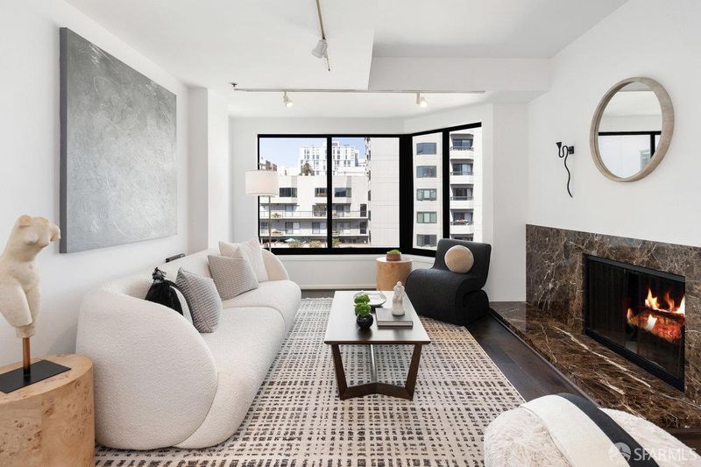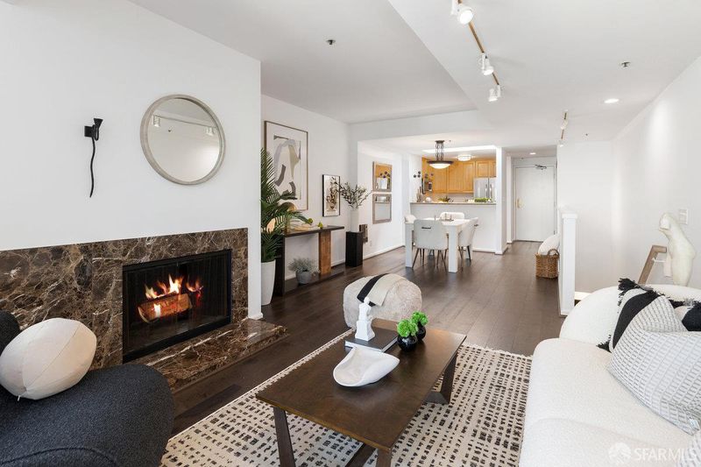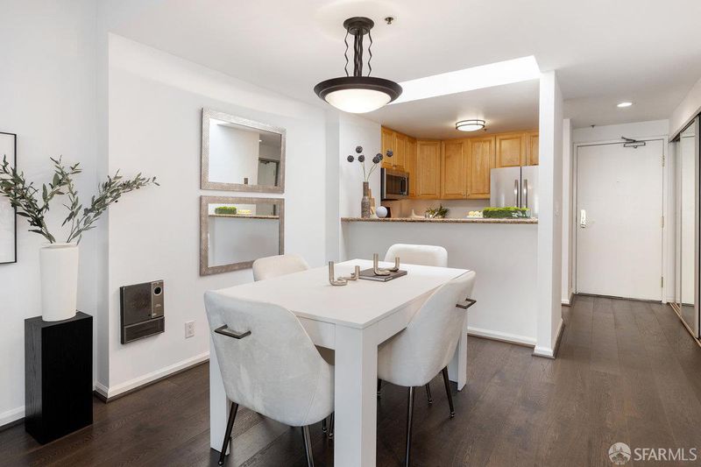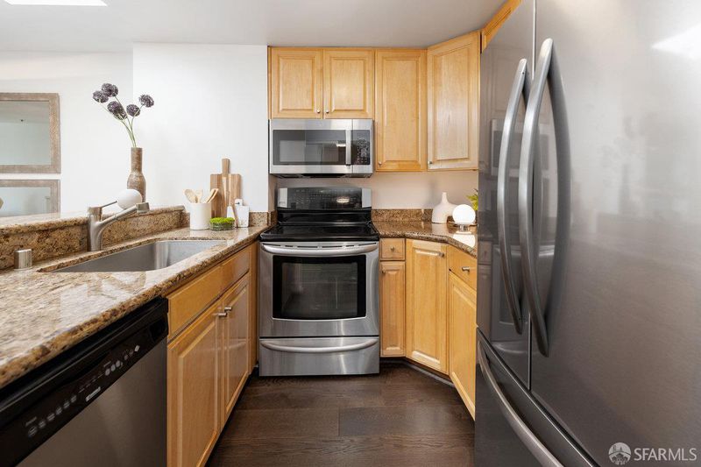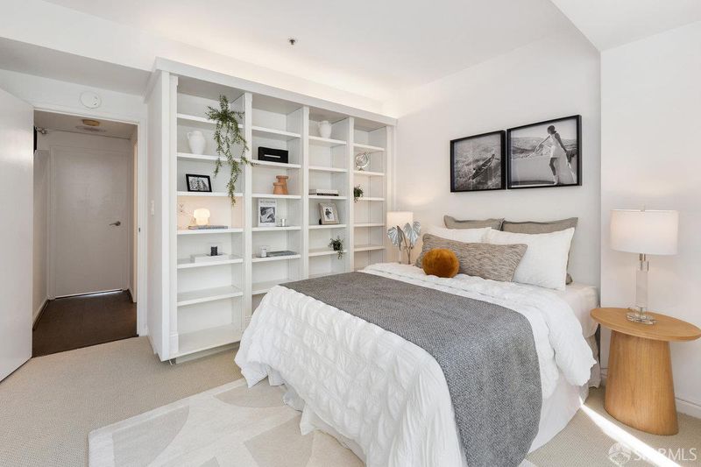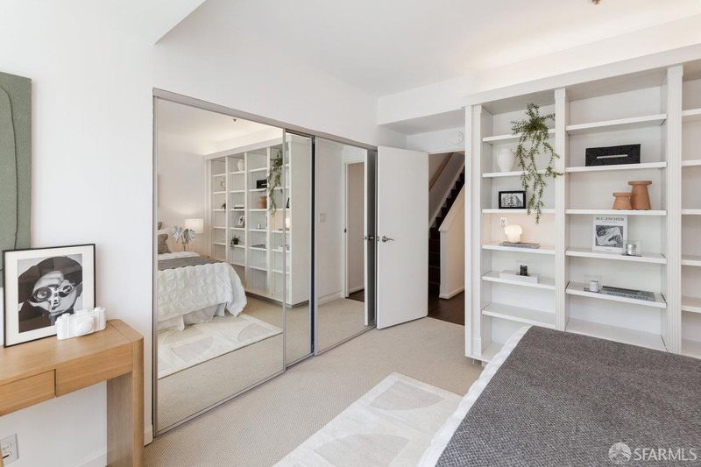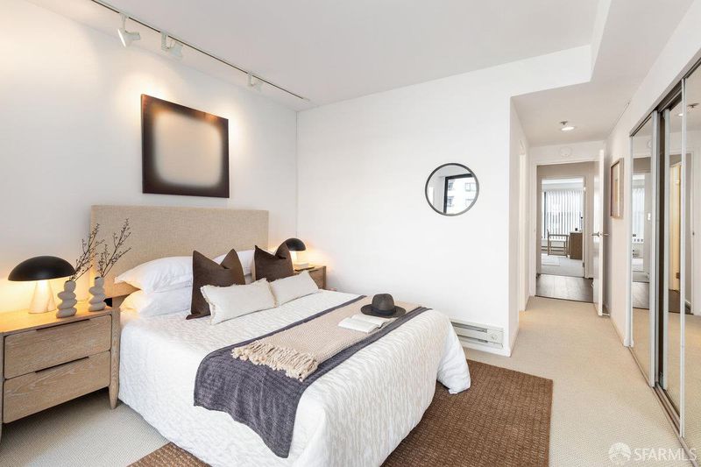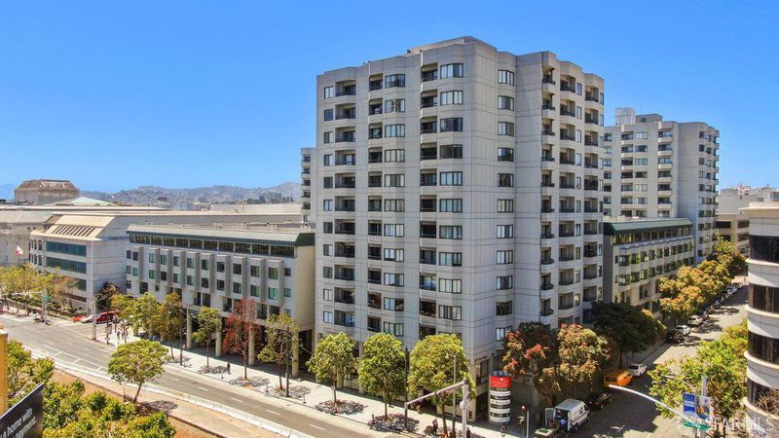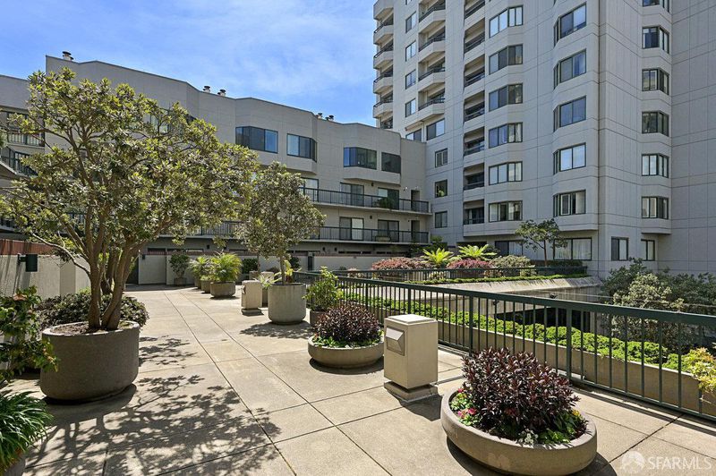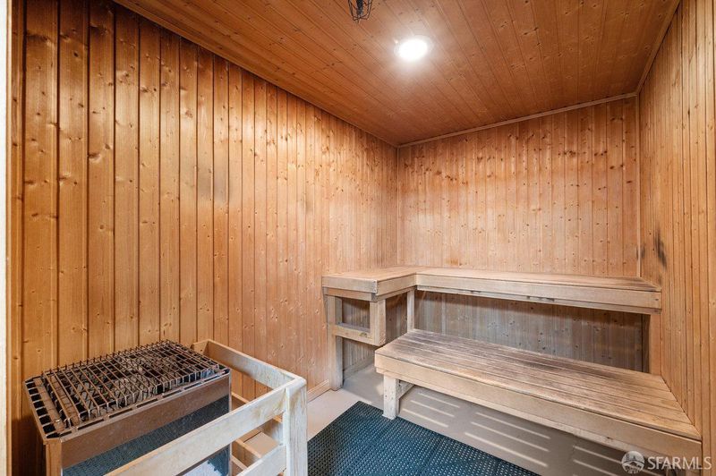
$675,000
977
SQ FT
$691
SQ/FT
601 Van Ness Ave, #67
@ Golden Gate - 8 - Van Ness/Civic Center, San Francisco
- 2 Bed
- 2 Bath
- 1 Park
- 977 sqft
- San Francisco
-

-
Sun Sep 21, 2:00 pm - 4:00 pm
Discover elegant urban living in this bright and spacious 2-bedroom, 2-bath upper-level townhome at Opera Plaza. This upgraded residence welcomes you with abundant natural light through the living room that showcase tranquil courtyard views. Unwind in front of the wood-burning fireplace while enjoying premium finishes throughout, including hardwood floors. Enjoy the thoughtfully renovated kitchen w/ updated cabinetry, granite countertops, and complete stainless-steel appliances including microwave, smooth-top electric range, dishwasher a brand-new refrigerator. Downstairs, you will find comfortable new bedroom carpeting, thoughtful closet organizers and modern lighting. Upgraded counters in both bathrooms, the primary bath with double-sink vanity and oversized stall shower, the second with single-sink vanity and tub/shower combination. Thoughtful storage solutions throughout the unit. Resort-style amenities include pool, spa, exercise room, pickleball court, 24-hour security, on-site management, maintenance, and concierge services. The prime location places you steps from ground-floor attractions including restaurants, cinema, bookstore, Civic Center attractions & public transportation accessbringing the complete vibrancy of sophisticated city living right to your door.
- Days on Market
- 0 days
- Current Status
- Active
- Original Price
- $675,000
- List Price
- $675,000
- On Market Date
- Sep 18, 2025
- Property Type
- Condominium
- District
- 8 - Van Ness/Civic Center
- Zip Code
- 94102
- MLS ID
- 425074425
- APN
- 0762067
- Year Built
- 1982
- Stories in Building
- 0
- Number of Units
- 451
- Possession
- Close Of Escrow
- Data Source
- SFAR
- Origin MLS System
Tenderloin Community
Public K-5 Elementary
Students: 314 Distance: 0.1mi
S.F. County Civic Center Secondary
Public 6-12 Opportunity Community
Students: 73 Distance: 0.1mi
Sacred Heart Cathedral Preparatory
Private 9-12 Secondary, Religious, Nonprofit
Students: 1340 Distance: 0.2mi
Montessori House of Children School
Private K-1 Montessori, Elementary, Coed
Students: 110 Distance: 0.3mi
De Marillac Academy
Private 4-8 Elementary, Religious, Coed
Students: 118 Distance: 0.4mi
French American International School
Private K-12 Combined Elementary And Secondary, Nonprofit
Students: 958 Distance: 0.4mi
- Bed
- 2
- Bath
- 2
- Tile, Tub w/Shower Over
- Parking
- 1
- Covered, Enclosed, Interior Access
- SQ FT
- 977
- SQ FT Source
- Unavailable
- Lot SQ FT
- 105,806.0
- Lot Acres
- 2.429 Acres
- Pool Info
- Common Facility, Pool/Spa Combo
- Kitchen
- Granite Counter, Stone Counter
- Dining Room
- Dining/Family Combo, Dining/Living Combo, Skylight(s)
- Living Room
- Skylight(s)
- Flooring
- Carpet, Wood
- Fire Place
- Wood Burning
- Heating
- Electric, MultiZone
- Laundry
- Hookups Only
- Upper Level
- Dining Room, Kitchen, Living Room
- Main Level
- Dining Room, Family Room, Kitchen, Living Room
- Possession
- Close Of Escrow
- Architectural Style
- Contemporary
- Special Listing Conditions
- None
- Fee
- $1,475
- Name
- Opera Plaza HOA
MLS and other Information regarding properties for sale as shown in Theo have been obtained from various sources such as sellers, public records, agents and other third parties. This information may relate to the condition of the property, permitted or unpermitted uses, zoning, square footage, lot size/acreage or other matters affecting value or desirability. Unless otherwise indicated in writing, neither brokers, agents nor Theo have verified, or will verify, such information. If any such information is important to buyer in determining whether to buy, the price to pay or intended use of the property, buyer is urged to conduct their own investigation with qualified professionals, satisfy themselves with respect to that information, and to rely solely on the results of that investigation.
School data provided by GreatSchools. School service boundaries are intended to be used as reference only. To verify enrollment eligibility for a property, contact the school directly.

