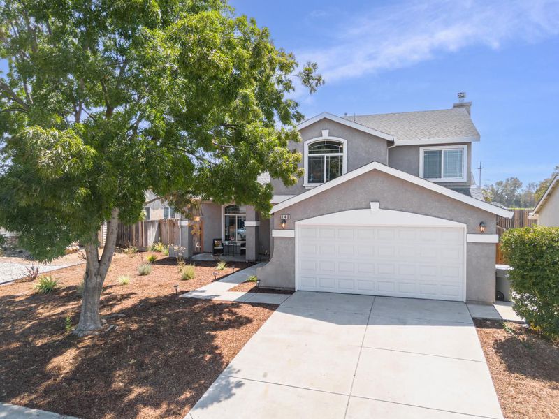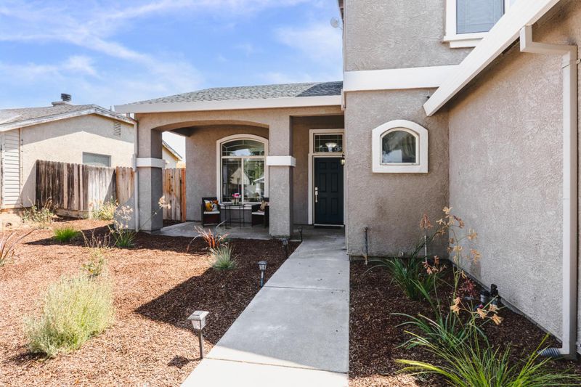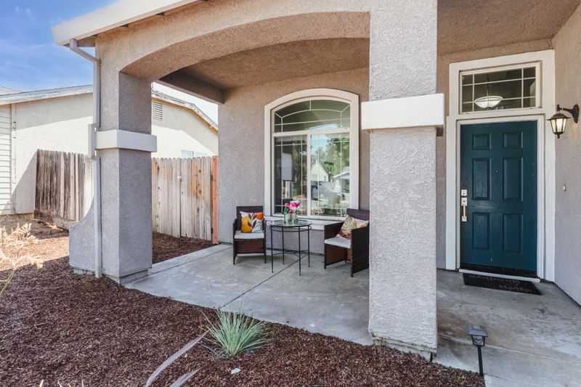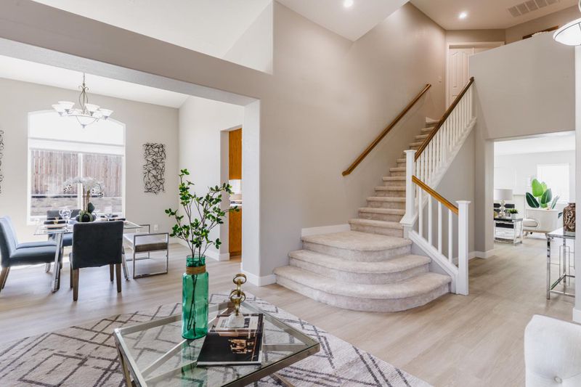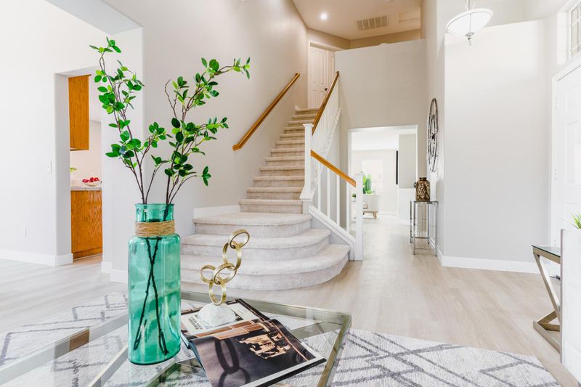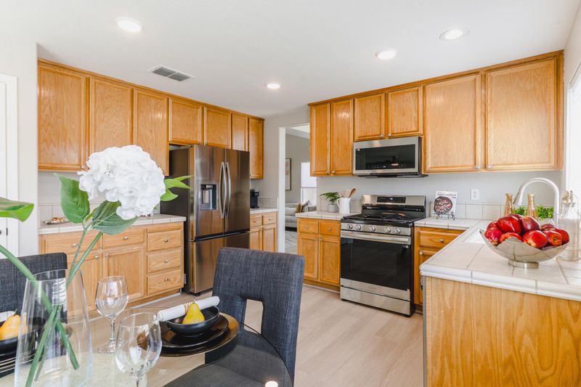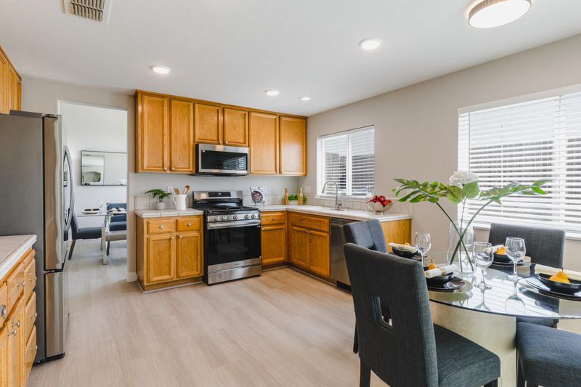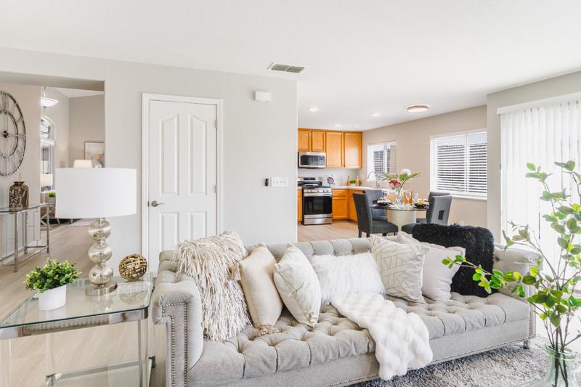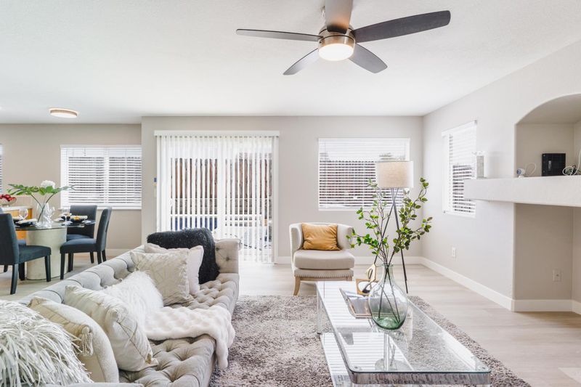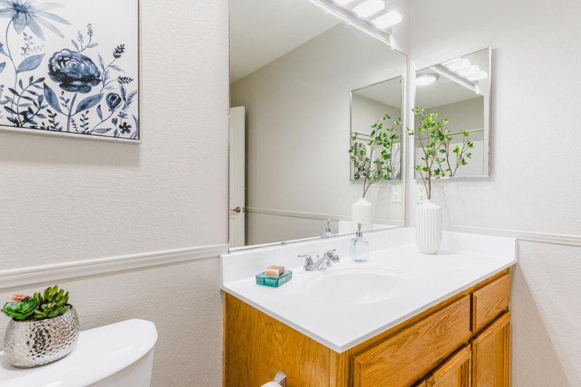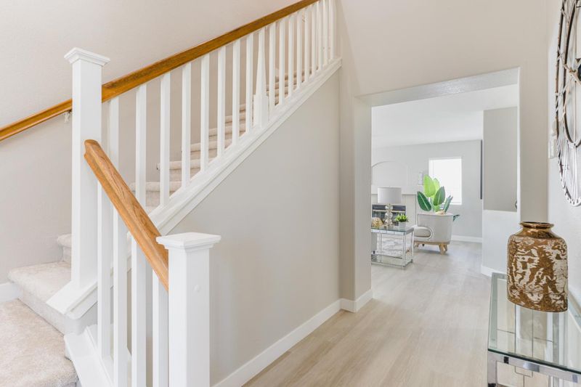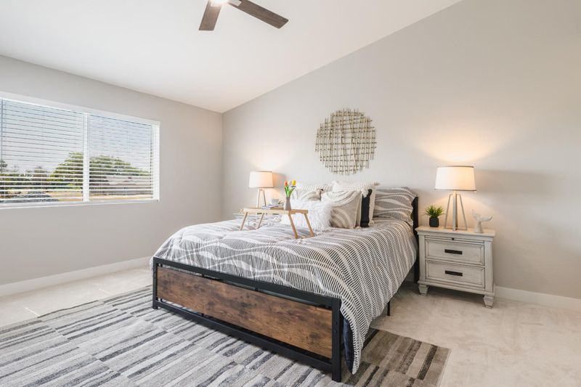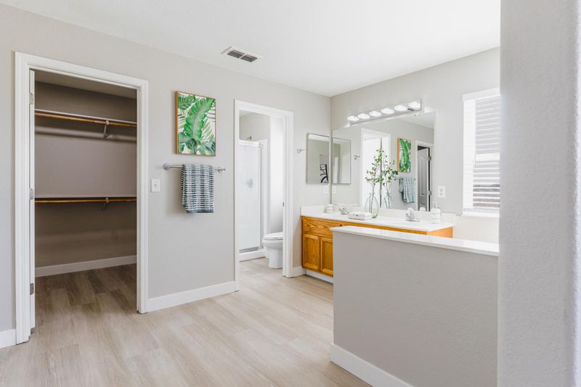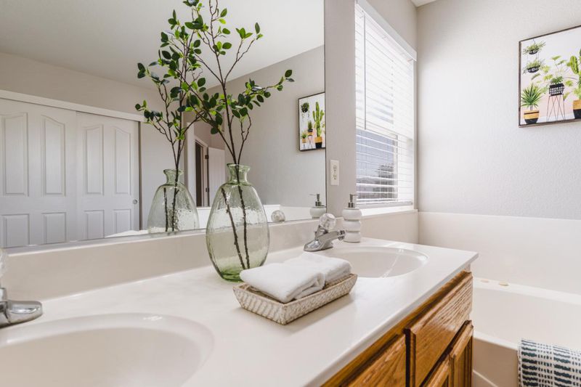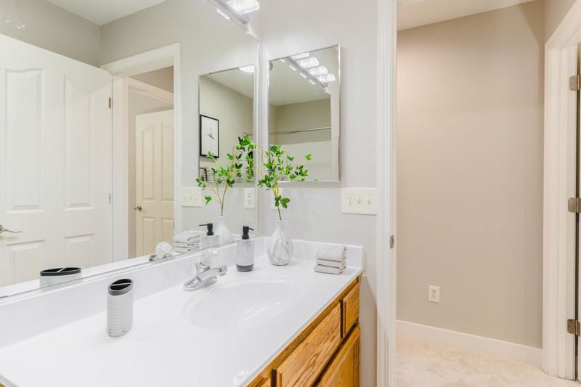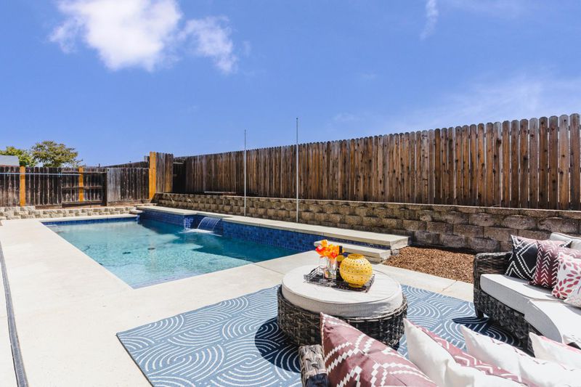
$538,888
2,231
SQ FT
$242
SQ/FT
140 Johnson Street
@ McCurry Street - Wheatland
- 4 Bed
- 3 Bath
- 4 Park
- 2,231 sqft
- WHEATLAND
-

Just what you have been waiting for! Welcome to 140 Johnson Street, a beautifully updated 4-bed, 3-bath home with a gorgeous pool in the charming rural community of Wheatland.Offering 2,231 sq. ft. of living space on a 5,760 sq. ft. lot, this two-story residence is designed for comfort and functionality, w/ one bedroom and full bath conveniently located on the first floor. Inside, soaring ceilings and large, picturesque windows fill the home with natural light and create a bright, airy atmosphere.Recent upgrades include luxury vinyl plank flooring, fresh carpet, updated modern lighting, fresh interior paint, and stylish zero-scape landscaping in the front yard.The backyard is a true retreat, featuring a custom in-ground pool with a waterfall perfect for entertaining or relaxing at home.Ideally located, this home is just minutes from Highways 65 and 70, providing easy access to Roseville, Lincoln, and Sacramento.Outdoor recreation and entertainment are nearby with Camp Far West Lake, Toyota Amphitheatre, and Bishop's Pumpkin Farm all within reach. For travelers, Sacramento International Airport is approximately 32 miles away.Don't miss this opportunity to own a spacious, move-in ready home with modern updates and a sparkling pool in one of Wheatland's most welcoming neighborhoods!
- Days on Market
- 5 days
- Current Status
- Active
- Original Price
- $538,888
- List Price
- $538,888
- On Market Date
- Aug 27, 2025
- Property Type
- Single Family Home
- Area
- Zip Code
- 95692
- MLS ID
- ML82019414
- APN
- 015-683-015-000
- Year Built
- 2002
- Stories in Building
- 2
- Possession
- Unavailable
- Data Source
- MLSL
- Origin MLS System
- MLSListings, Inc.
Wheatland Elementary School
Public K-3 Elementary
Students: 321 Distance: 0.7mi
Wheatland Community Day High
Public 7-12
Students: 4 Distance: 1.0mi
Bear River
Public 4-8 Middle
Students: 602 Distance: 1.2mi
Wheatland Union High School
Public 9-12 Secondary
Students: 782 Distance: 2.4mi
Sheridan School
Public K-5 Elementary
Students: 58 Distance: 3.3mi
Our Heritage Christian
Private K-12 Religious, Coed
Students: NA Distance: 3.3mi
- Bed
- 4
- Bath
- 3
- Double Sinks, Full on Ground Floor, Primary - Oversized Tub, Primary - Stall Shower(s), Primary - Tub with Jets, Tubs - 2+
- Parking
- 4
- Attached Garage
- SQ FT
- 2,231
- SQ FT Source
- Unavailable
- Lot SQ FT
- 5,760.0
- Lot Acres
- 0.132231 Acres
- Pool Info
- Pool - In Ground
- Kitchen
- 220 Volt Outlet, Cooktop - Gas, Countertop - Tile, Dishwasher, Exhaust Fan, Garbage Disposal, Microwave, Oven - Self Cleaning, Oven Range - Gas, Refrigerator
- Cooling
- Central AC, Multi-Zone
- Dining Room
- Dining Area in Living Room, Eat in Kitchen, Formal Dining Room
- Disclosures
- Natural Hazard Disclosure
- Family Room
- Kitchen / Family Room Combo
- Flooring
- Carpet, Tile, Vinyl / Linoleum, Other
- Foundation
- Concrete Perimeter and Slab
- Fire Place
- Gas Starter
- Heating
- Central Forced Air, Heating - 2+ Zones
- Laundry
- Electricity Hookup (220V), In Utility Room
- Fee
- Unavailable
MLS and other Information regarding properties for sale as shown in Theo have been obtained from various sources such as sellers, public records, agents and other third parties. This information may relate to the condition of the property, permitted or unpermitted uses, zoning, square footage, lot size/acreage or other matters affecting value or desirability. Unless otherwise indicated in writing, neither brokers, agents nor Theo have verified, or will verify, such information. If any such information is important to buyer in determining whether to buy, the price to pay or intended use of the property, buyer is urged to conduct their own investigation with qualified professionals, satisfy themselves with respect to that information, and to rely solely on the results of that investigation.
School data provided by GreatSchools. School service boundaries are intended to be used as reference only. To verify enrollment eligibility for a property, contact the school directly.
