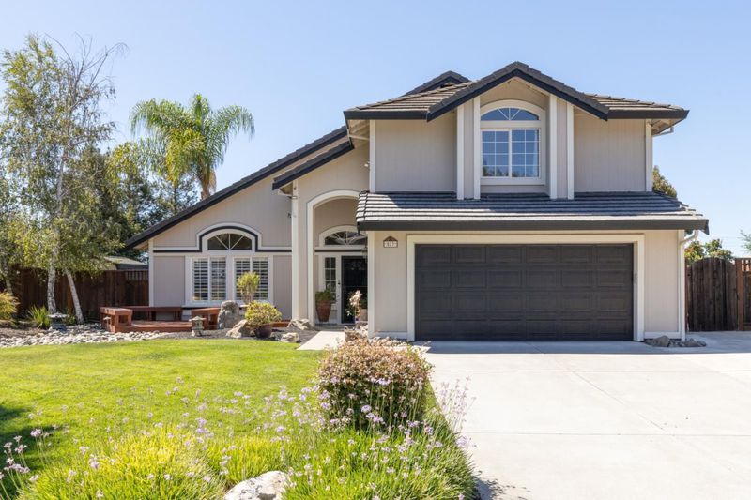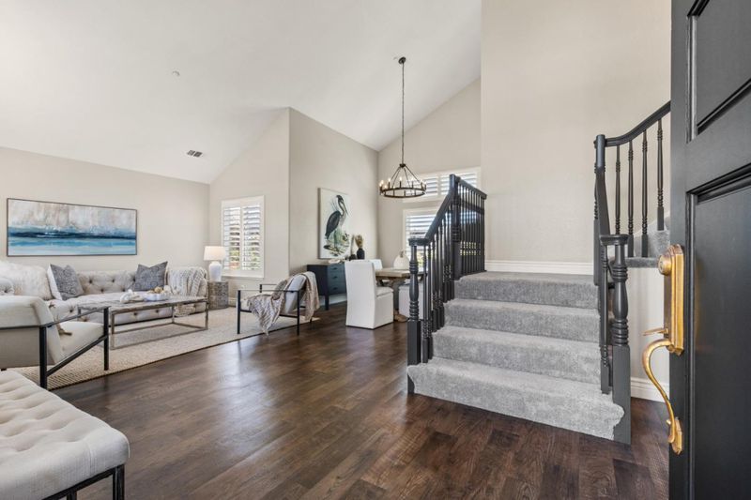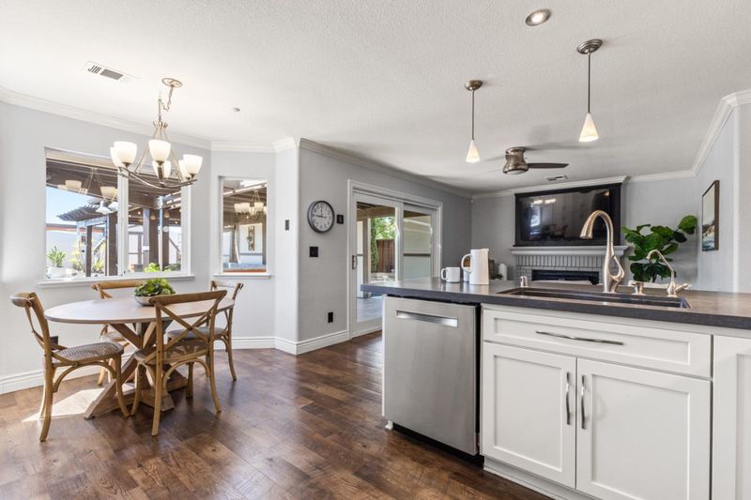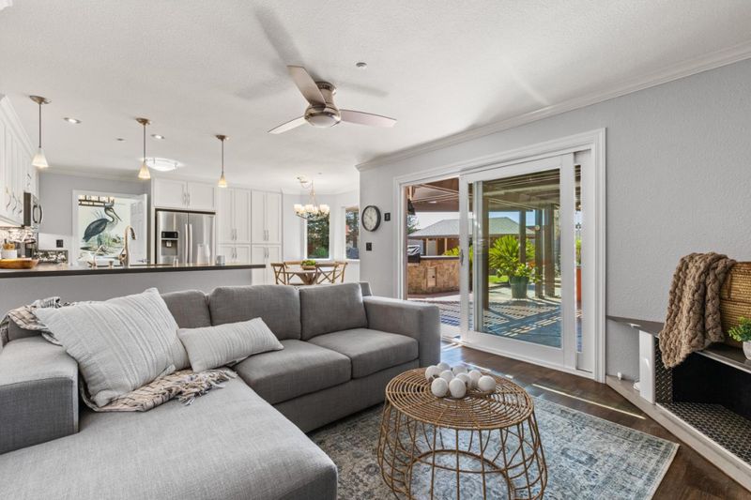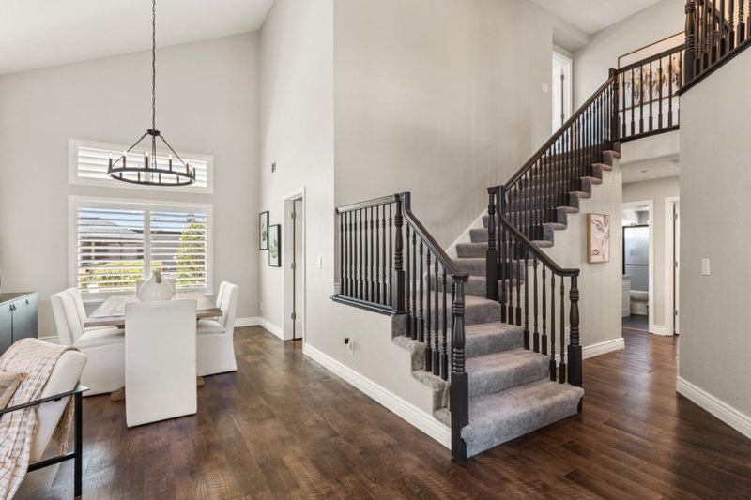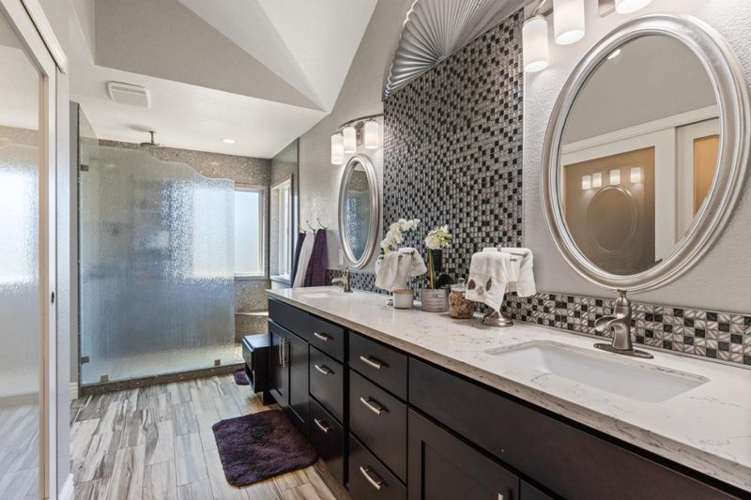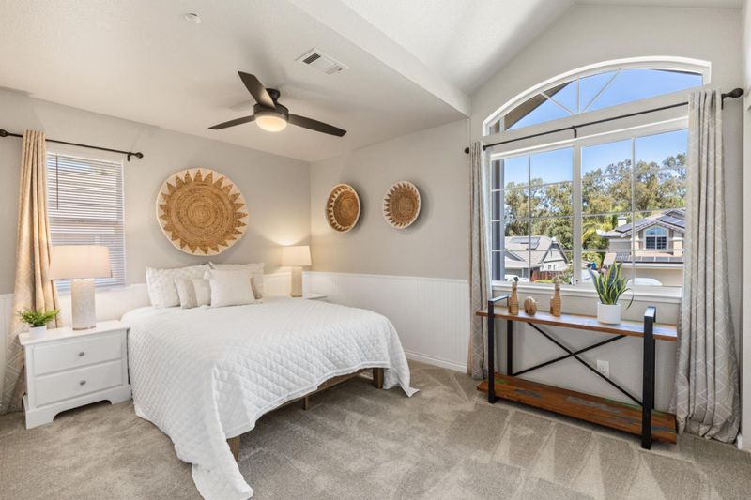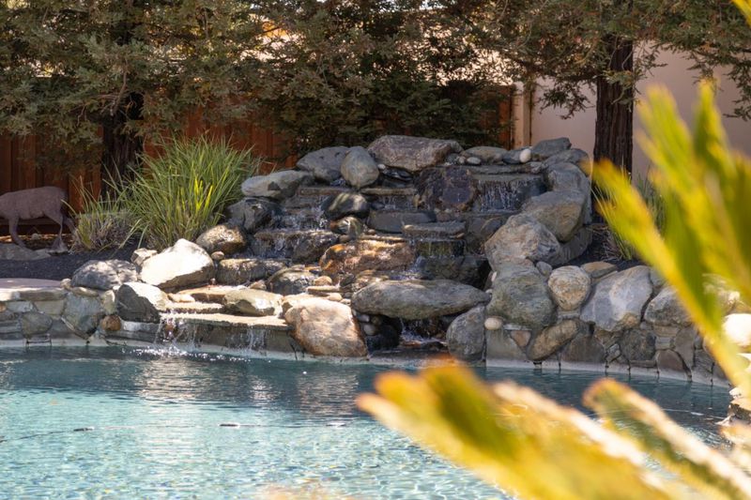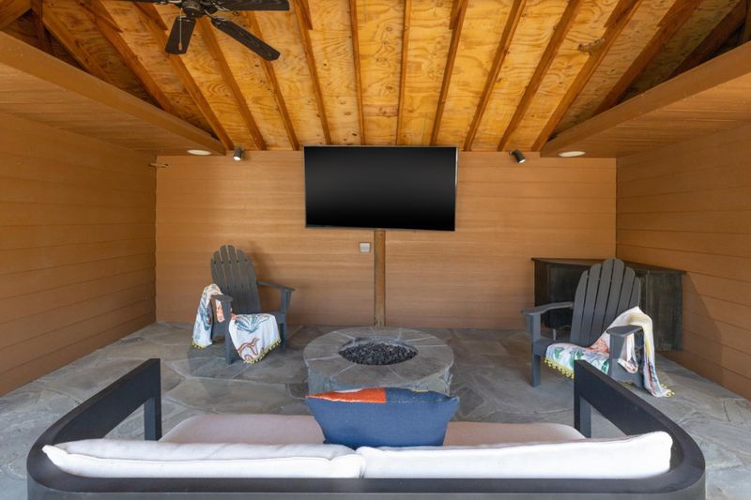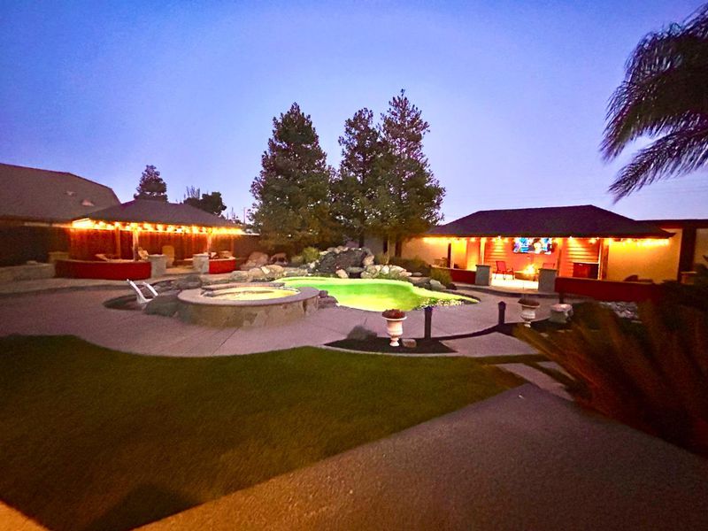
$1,798,888
2,239
SQ FT
$803
SQ/FT
523 Summertree Drive
@ Daisyfield Dr. - 4000 - Livermore, Livermore
- 4 Bed
- 3 Bath
- 2 Park
- 2,239 sqft
- LIVERMORE
-

Experience Resort-Style Living in the Heart of Livermore! Step into your own oasis and forget the need for another vacation. This home is truly an entertainer's delight, featuring two gas fire pits, a spacious main pergola, and two detached cabanas perfect for gatherings. Golf enthusiasts will love the on-site putting green, chipping area, and driving net. Store all your outdoor essentials in the two large storage sheds. Inside, the home is beautifully updated with a modern heat pump HVAC system and an owned solar-battery backup system, ensuring energy efficiency and reliability. Plus, enjoy the benefit of PG&E paying you for electricity! This property combines luxury, fun, and sustainability, making it the perfect home for those who love to entertain and enjoy the outdoors.
- Days on Market
- 5 days
- Current Status
- Active
- Original Price
- $1,798,888
- List Price
- $1,798,888
- On Market Date
- Aug 22, 2025
- Property Type
- Single Family Home
- Area
- 4000 - Livermore
- Zip Code
- 94551
- MLS ID
- ML82018887
- APN
- 099-0179-027
- Year Built
- 1995
- Stories in Building
- 2
- Possession
- COE
- Data Source
- MLSL
- Origin MLS System
- MLSListings, Inc.
Granada High School
Public 9-12 Secondary
Students: 2282 Distance: 0.4mi
Marylin Avenue Elementary School
Public K-5 Elementary
Students: 392 Distance: 0.6mi
Emma C. Smith Elementary School
Public K-5 Elementary
Students: 719 Distance: 0.8mi
Rancho Las Positas Elementary School
Public K-5 Elementary
Students: 599 Distance: 0.9mi
Joe Michell K-8 School
Public K-8 Elementary
Students: 819 Distance: 0.9mi
William Mendenhall Middle School
Public 6-8 Middle
Students: 965 Distance: 1.0mi
- Bed
- 4
- Bath
- 3
- Parking
- 2
- Attached Garage
- SQ FT
- 2,239
- SQ FT Source
- Unavailable
- Lot SQ FT
- 13,114.0
- Lot Acres
- 0.301056 Acres
- Pool Info
- Pool - In Ground, Pool / Spa Combo
- Cooling
- Central AC
- Dining Room
- Formal Dining Room
- Disclosures
- Natural Hazard Disclosure
- Family Room
- Kitchen / Family Room Combo
- Foundation
- Concrete Slab
- Fire Place
- Wood Burning
- Heating
- Central Forced Air, Heat Pump, Solar with Back-up
- Laundry
- Inside, Washer / Dryer
- Possession
- COE
- Fee
- Unavailable
MLS and other Information regarding properties for sale as shown in Theo have been obtained from various sources such as sellers, public records, agents and other third parties. This information may relate to the condition of the property, permitted or unpermitted uses, zoning, square footage, lot size/acreage or other matters affecting value or desirability. Unless otherwise indicated in writing, neither brokers, agents nor Theo have verified, or will verify, such information. If any such information is important to buyer in determining whether to buy, the price to pay or intended use of the property, buyer is urged to conduct their own investigation with qualified professionals, satisfy themselves with respect to that information, and to rely solely on the results of that investigation.
School data provided by GreatSchools. School service boundaries are intended to be used as reference only. To verify enrollment eligibility for a property, contact the school directly.
