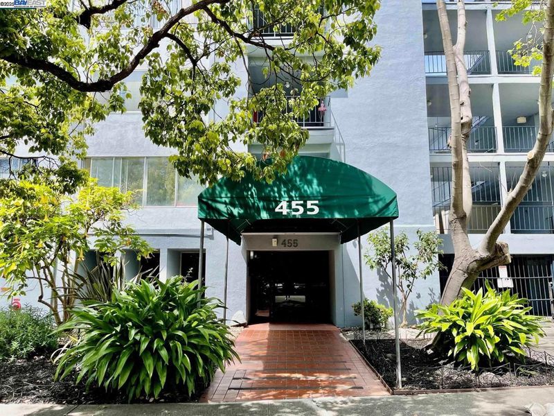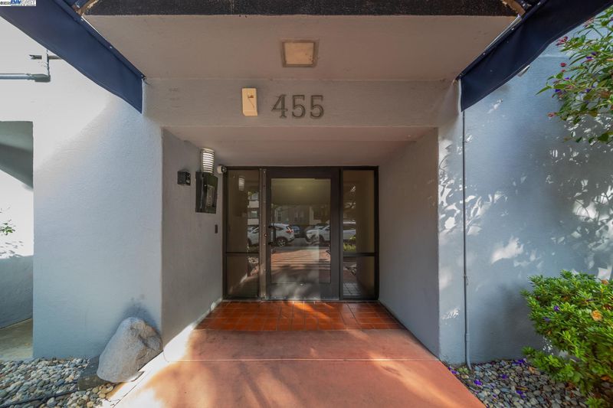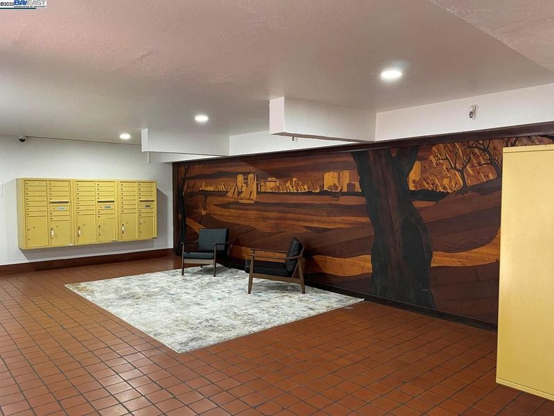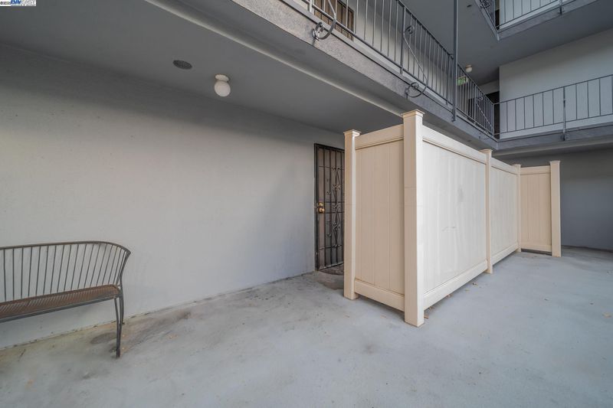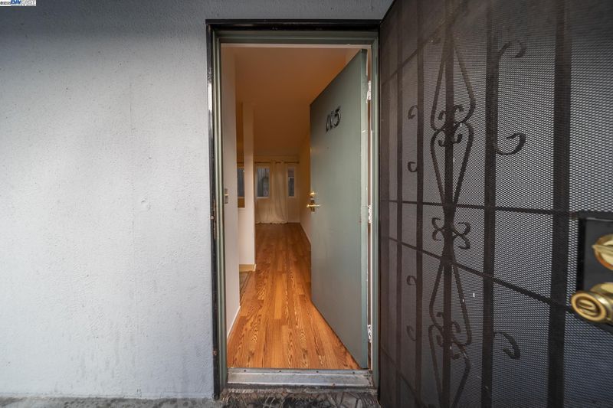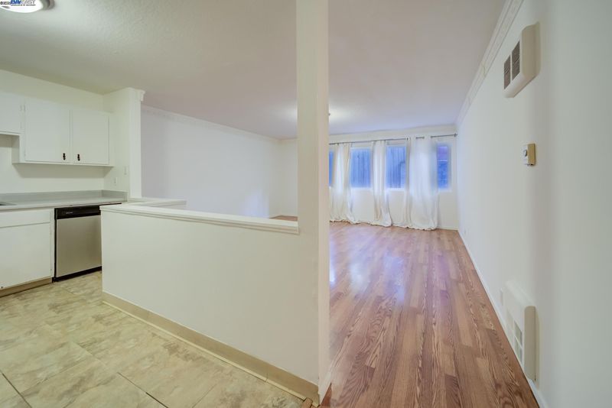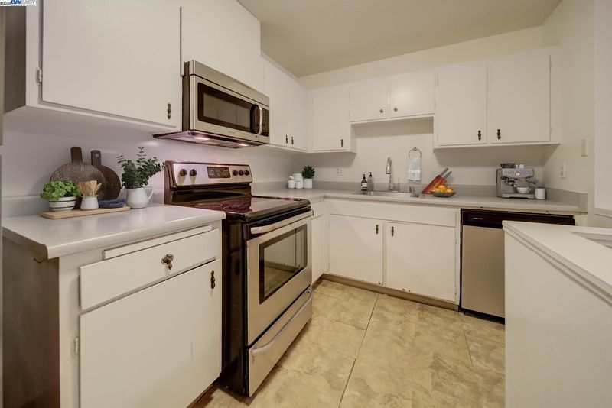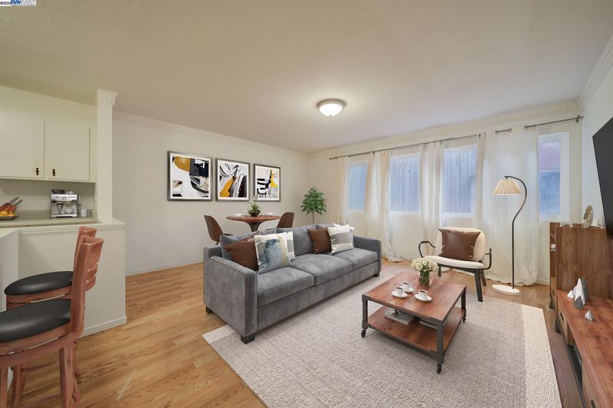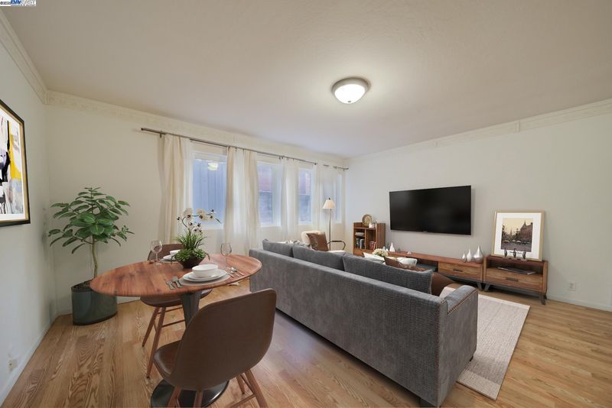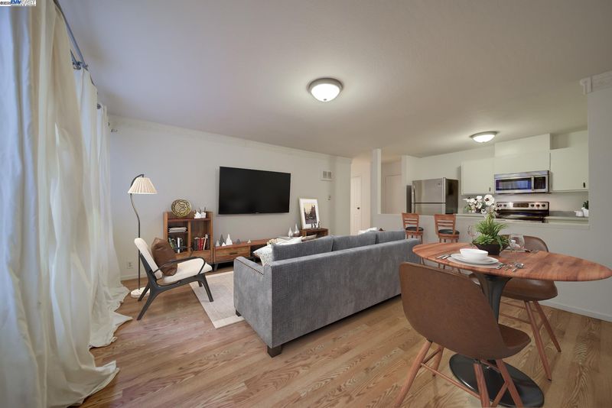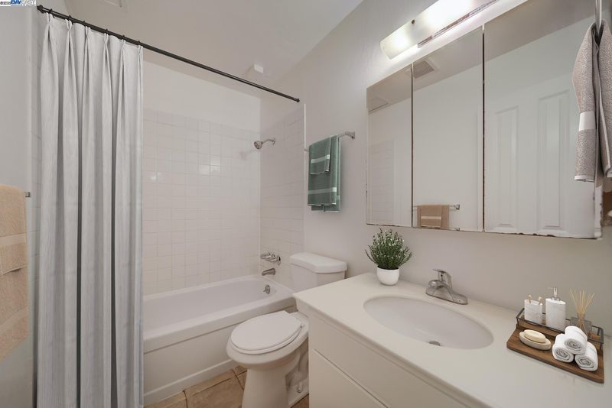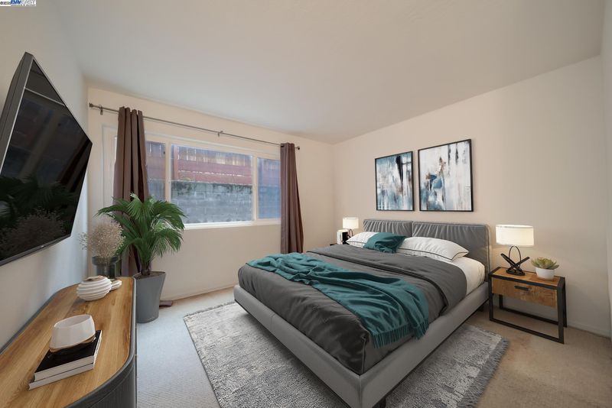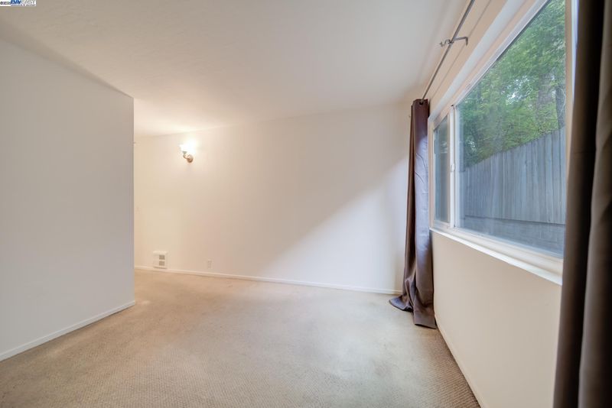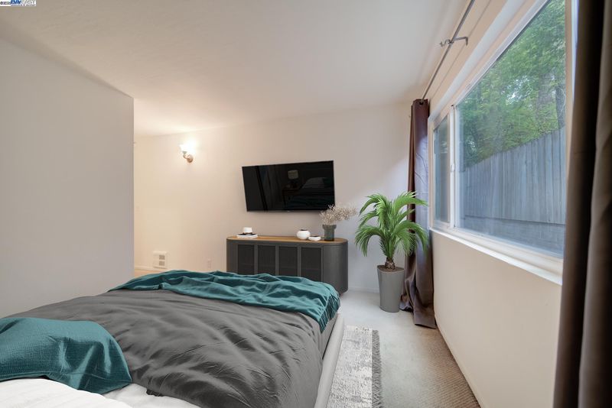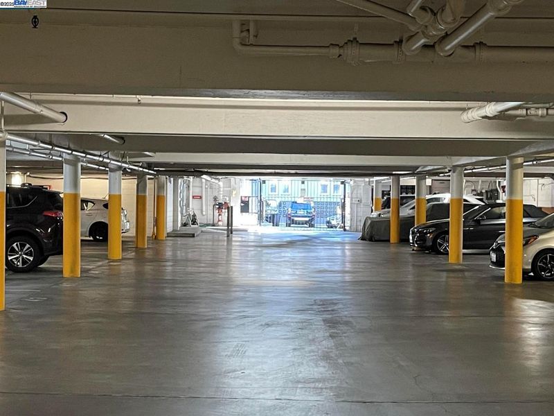
$200,000
696
SQ FT
$287
SQ/FT
455 Crescent Street, #115
@ Santa Clara Ave - Grand Lake, Oakland
- 1 Bed
- 1 Bath
- 1 Park
- 696 sqft
- Oakland
-

Located in the highly desirable Grand Lake / Lake Merritt neighborhood, this courtyard-level corner unit offers a fantastic opportunity for a single professional, young couple, investor, or savvy flipper looking to create value. Just a few blocks from Lake Merritt, cafés, restaurants, farmers markets, and neighborhood parks, this condominium delivers unbeatable walkability and lifestyle convenience. The unit features luxury vinyl plank flooring in the living room and hallway, stainless steel appliances, and a layout that invites your personal finishing touches. With a few minor cosmetic updates, you can easily transform this space and make it truly your own. Enjoy added privacy thanks to its corner location, along with covered garage parking and access to a well-maintained community courtyard. Excellent access to public transportation, BART, major bus lines, and freeways makes commuting around the Bay Area a breeze. Whether you're looking for a place to call home or a rental investment, this property offers great upside in one of Oakland’s most sought-after neighborhoods.
- Current Status
- Active - Coming Soon
- Original Price
- $200,000
- List Price
- $200,000
- On Market Date
- Oct 30, 2025
- Property Type
- Condominium
- D/N/S
- Grand Lake
- Zip Code
- 94610
- MLS ID
- 41116189
- APN
- 1082245
- Year Built
- 1968
- Stories in Building
- 1
- Possession
- Close Of Escrow
- Data Source
- MAXEBRDI
- Origin MLS System
- BAY EAST
Grand Lake Montessori
Private K-1 Montessori, Elementary, Coed
Students: 175 Distance: 0.1mi
American Indian Public High School
Charter 9-12 Secondary
Students: 411 Distance: 0.2mi
Bayhill High School
Private 9-12 Coed
Students: NA Distance: 0.4mi
Westlake Middle School
Public 6-8 Middle
Students: 307 Distance: 0.5mi
St. Paul's Episcopal School
Private K-8 Nonprofit
Students: 350 Distance: 0.6mi
Beach Elementary School
Public K-5 Elementary
Students: 276 Distance: 0.7mi
- Bed
- 1
- Bath
- 1
- Parking
- 1
- Covered, Garage Door Opener
- SQ FT
- 696
- SQ FT Source
- Public Records
- Lot SQ FT
- 32,167.0
- Lot Acres
- 0.74 Acres
- Pool Info
- In Ground, Community
- Kitchen
- Dishwasher, Microwave, Free-Standing Range, Refrigerator, Laminate Counters, Disposal, Range/Oven Free Standing
- Cooling
- None
- Disclosures
- Nat Hazard Disclosure
- Entry Level
- 3
- Exterior Details
- Unit Faces Common Area, Entry Gate, Landscape Front, Private Entrance
- Flooring
- Laminate, Tile, Carpet
- Foundation
- Fire Place
- None
- Heating
- Wall Furnace
- Laundry
- Laundry Room, Common Area
- Main Level
- None
- Possession
- Close Of Escrow
- Architectural Style
- Other
- Construction Status
- Existing
- Additional Miscellaneous Features
- Unit Faces Common Area, Entry Gate, Landscape Front, Private Entrance
- Location
- Corner Lot, Cul-De-Sac, Landscaped, Pool Site, Security Gate
- Roof
- Unknown
- Water and Sewer
- Public
- Fee
- $654
MLS and other Information regarding properties for sale as shown in Theo have been obtained from various sources such as sellers, public records, agents and other third parties. This information may relate to the condition of the property, permitted or unpermitted uses, zoning, square footage, lot size/acreage or other matters affecting value or desirability. Unless otherwise indicated in writing, neither brokers, agents nor Theo have verified, or will verify, such information. If any such information is important to buyer in determining whether to buy, the price to pay or intended use of the property, buyer is urged to conduct their own investigation with qualified professionals, satisfy themselves with respect to that information, and to rely solely on the results of that investigation.
School data provided by GreatSchools. School service boundaries are intended to be used as reference only. To verify enrollment eligibility for a property, contact the school directly.
