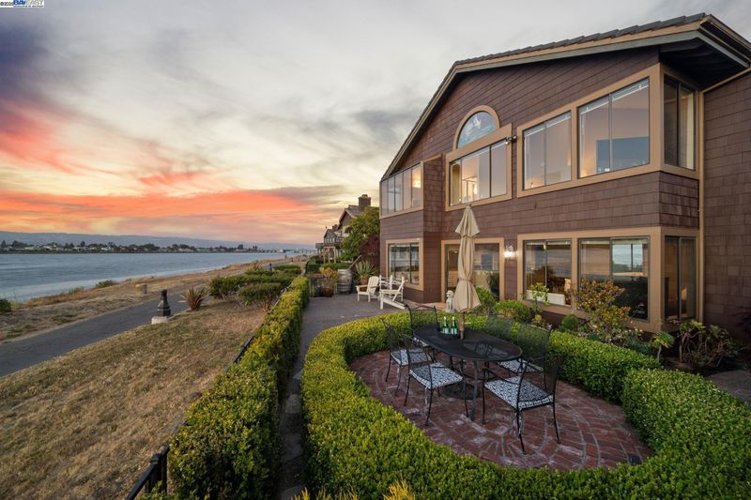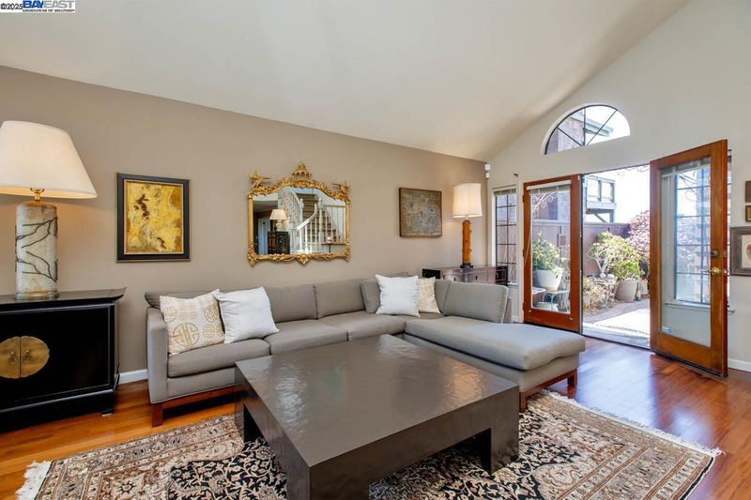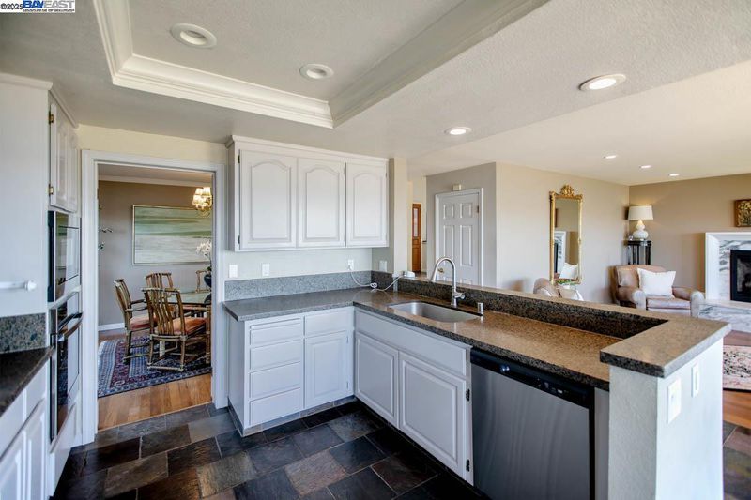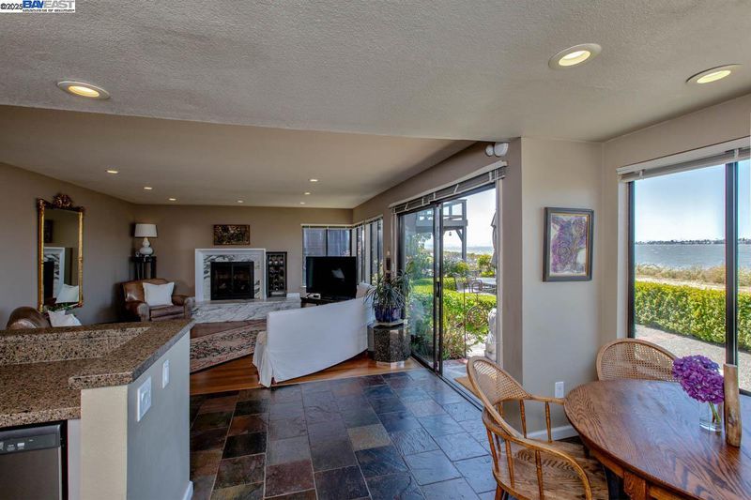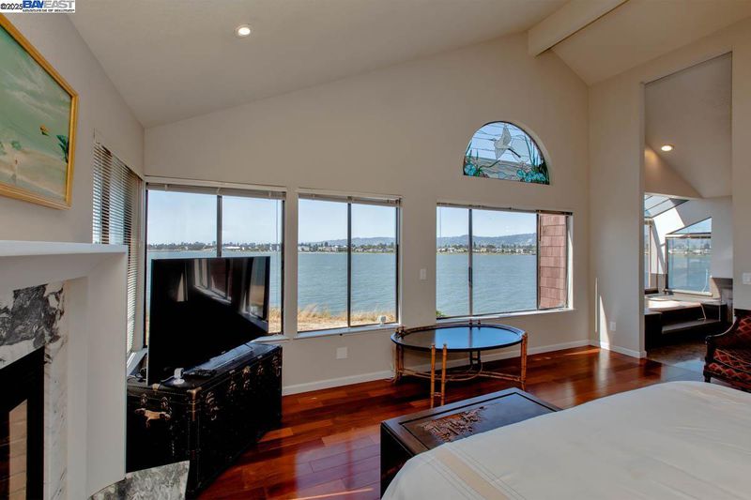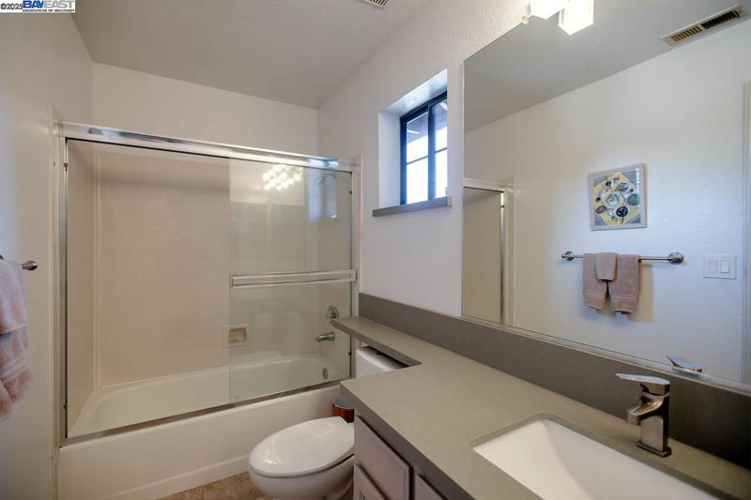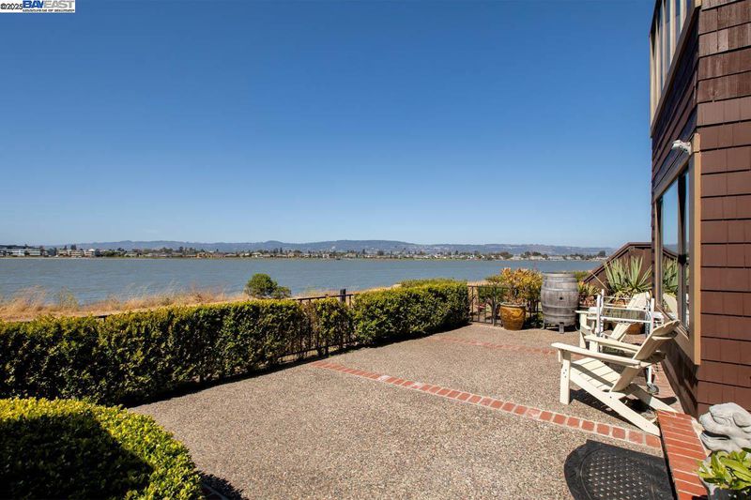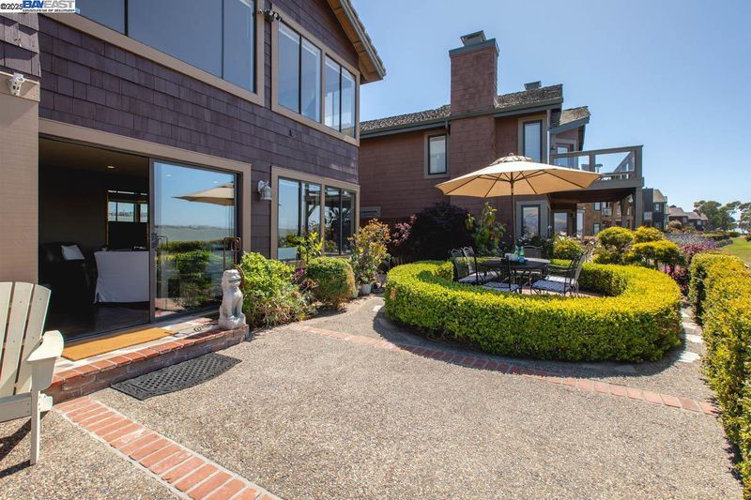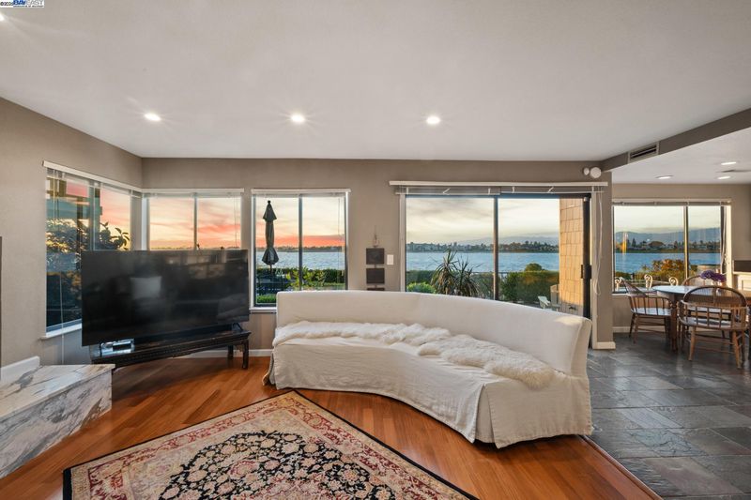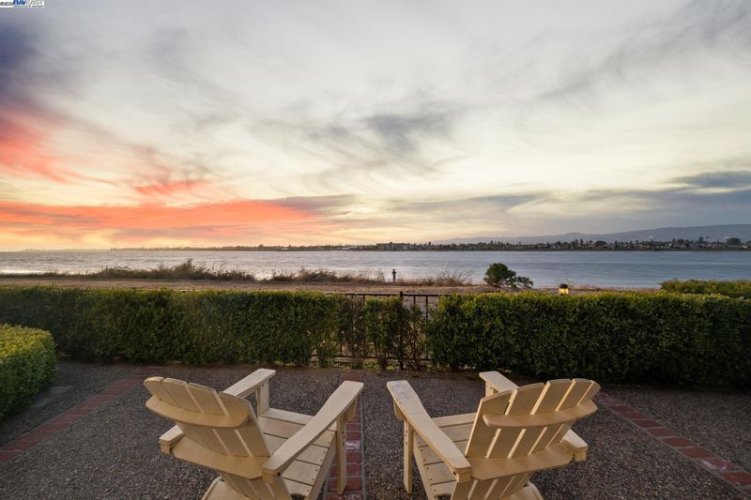
$2,695,000
2,584
SQ FT
$1,043
SQ/FT
2857 Sea View Pkwy
@ Sheffield Rd - Harbor Bay Isle, Alameda
- 4 Bed
- 3 Bath
- 2 Park
- 2,584 sqft
- Alameda
-

Located at 2857 Sea View Parkway, this stunning coastal retreat in Alameda’s sought-after Seastrand neighborhood showcases unparalleled views of the San Francisco skyline, Bay Bridge, and East Bay hills. Nestled along the peaceful Bay Trail, this home offers front-row seats to breathtaking sunsets, seasonal bird migrations, and the natural beauty that makes island living so special. Inside, this 4-bedroom, 3-bath home features a gourmet kitchen that flows effortlessly into the family room and breakfast nook, framed by large windows and sliding glass doors—perfect for casual mornings or lively evenings with guests. The open layout and seamless indoor-outdoor flow create an ideal setting for entertaining, whether you're hosting a dinner party or enjoying a quiet evening on the waterfront patio. The expansive primary suite is a true sanctuary, complete with a cozy fireplace, striking stained-glass window, and a luxurious soaking tub—all enhanced by sweeping, panoramic views. Outside your door, enjoy direct access to scenic walking and biking paths, waterfront parks, and endless opportunities for running, cycling, kayaking, paddleboarding, or simply soaking in the serenity of Alameda’s coastline. Conveniently located near top-ranked schools, the San Francisco ferry, the Harbor Bay
- Current Status
- Active - Coming Soon
- Original Price
- $2,695,000
- List Price
- $2,695,000
- On Market Date
- Aug 21, 2025
- Property Type
- Detached
- D/N/S
- Harbor Bay Isle
- Zip Code
- 94502
- MLS ID
- 41109001
- APN
- 741322109
- Year Built
- 1989
- Stories in Building
- 2
- Possession
- Close Of Escrow
- Data Source
- MAXEBRDI
- Origin MLS System
- BAY EAST
Amelia Earhart Elementary School
Public K-5 Elementary
Students: 585 Distance: 0.5mi
Amelia Earhart Elementary School
Public K-5 Elementary
Students: 651 Distance: 0.5mi
Bay Farm
Public K-8 Elementary, Coed
Students: 610 Distance: 0.7mi
Bay Farm
Public K-8 Elementary
Students: 583 Distance: 0.7mi
Frank Otis Elementary School
Public K-5 Elementary
Students: 640 Distance: 0.7mi
Frank Otis Elementary School
Public K-5 Elementary
Students: 503 Distance: 0.7mi
- Bed
- 4
- Bath
- 3
- Parking
- 2
- Attached, Int Access From Garage, Off Street, Garage Door Opener
- SQ FT
- 2,584
- SQ FT Source
- Public Records
- Lot SQ FT
- 4,208.0
- Lot Acres
- 0.1 Acres
- Pool Info
- None
- Kitchen
- Dishwasher, Electric Range, Plumbed For Ice Maker, Microwave, Oven, Range, Refrigerator, Self Cleaning Oven, Dryer, Washer, Gas Water Heater, Breakfast Nook, Counter - Solid Surface, Stone Counters, Eat-in Kitchen, Electric Range/Cooktop, Disposal, Ice Maker Hookup, Oven Built-in, Pantry, Range/Oven Built-in, Self-Cleaning Oven, Updated Kitchen
- Cooling
- No Air Conditioning
- Disclosures
- Other - Call/See Agent
- Entry Level
- Exterior Details
- Back Yard, Front Yard, Side Yard, Sprinklers Automatic, Sprinklers Front
- Flooring
- Hardwood Flrs Throughout, Laminate, Tile, Carpet, Wood
- Foundation
- Fire Place
- Family Room, Insert, Gas Starter, Master Bedroom
- Heating
- Zoned, Natural Gas
- Laundry
- 220 Volt Outlet, Dryer, Gas Dryer Hookup, Laundry Room, Washer
- Upper Level
- 3 Bedrooms, 2 Baths
- Main Level
- 1 Bedroom, 1 Bath
- Views
- Bay, Bay Bridge, City Lights, Downtown, Golf Course, Park/Greenbelt, Hills, Marina, San Francisco, Water
- Possession
- Close Of Escrow
- Architectural Style
- Brown Shingle
- Non-Master Bathroom Includes
- Shower Over Tub, Stall Shower, Tile, Tub
- Construction Status
- Existing
- Additional Miscellaneous Features
- Back Yard, Front Yard, Side Yard, Sprinklers Automatic, Sprinklers Front
- Location
- Zero Lot Line, Sprinklers In Rear
- Roof
- Shake
- Water and Sewer
- Public
- Fee
- $431
MLS and other Information regarding properties for sale as shown in Theo have been obtained from various sources such as sellers, public records, agents and other third parties. This information may relate to the condition of the property, permitted or unpermitted uses, zoning, square footage, lot size/acreage or other matters affecting value or desirability. Unless otherwise indicated in writing, neither brokers, agents nor Theo have verified, or will verify, such information. If any such information is important to buyer in determining whether to buy, the price to pay or intended use of the property, buyer is urged to conduct their own investigation with qualified professionals, satisfy themselves with respect to that information, and to rely solely on the results of that investigation.
School data provided by GreatSchools. School service boundaries are intended to be used as reference only. To verify enrollment eligibility for a property, contact the school directly.
