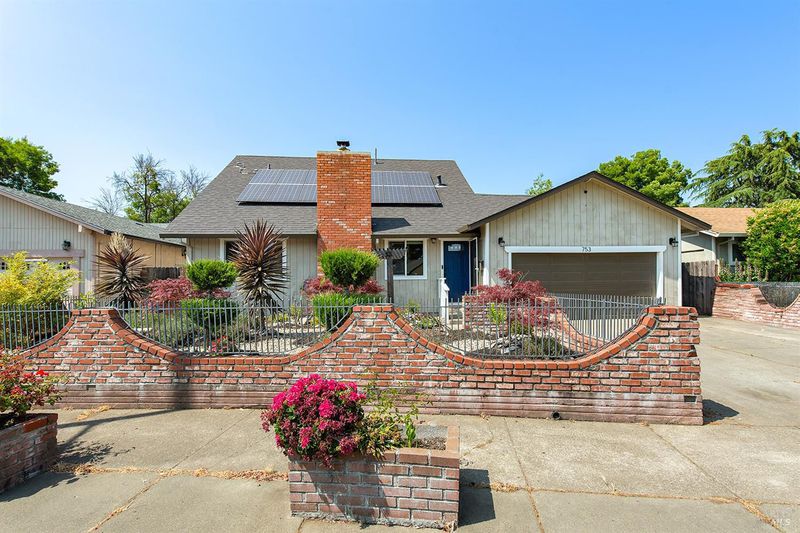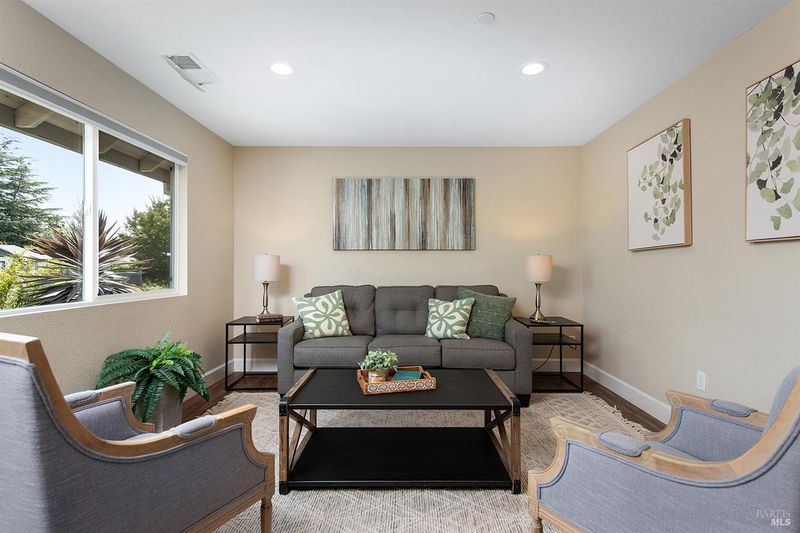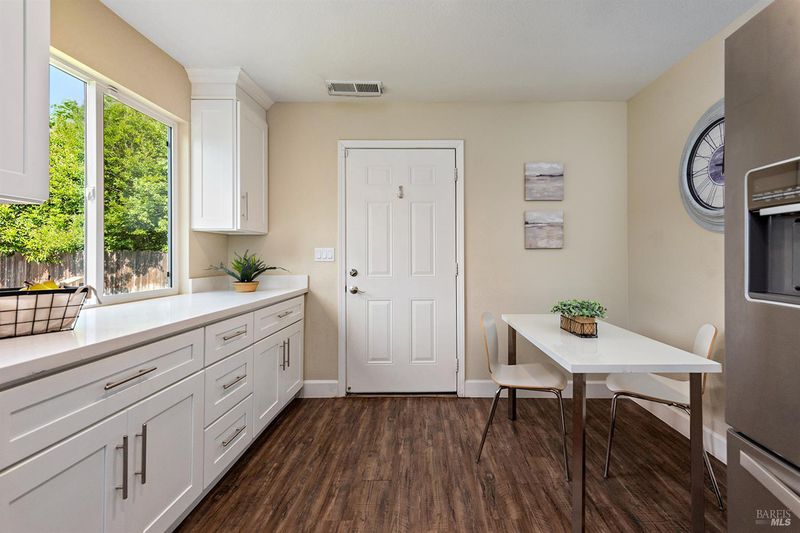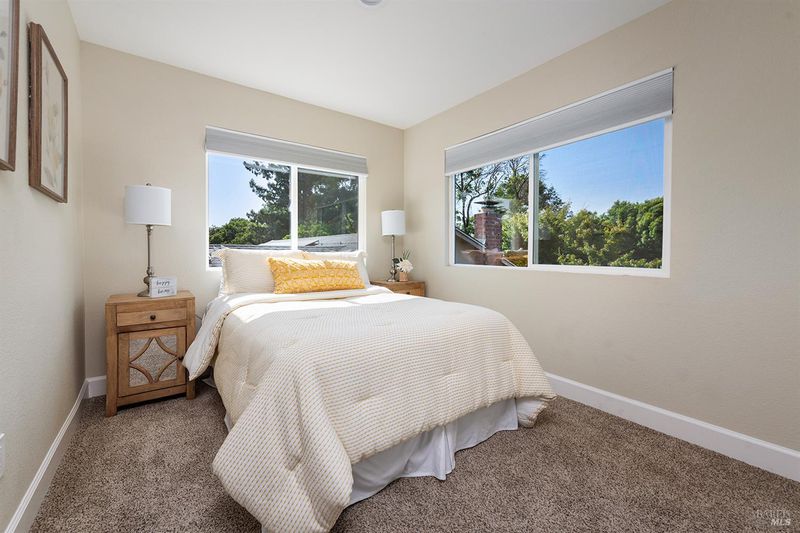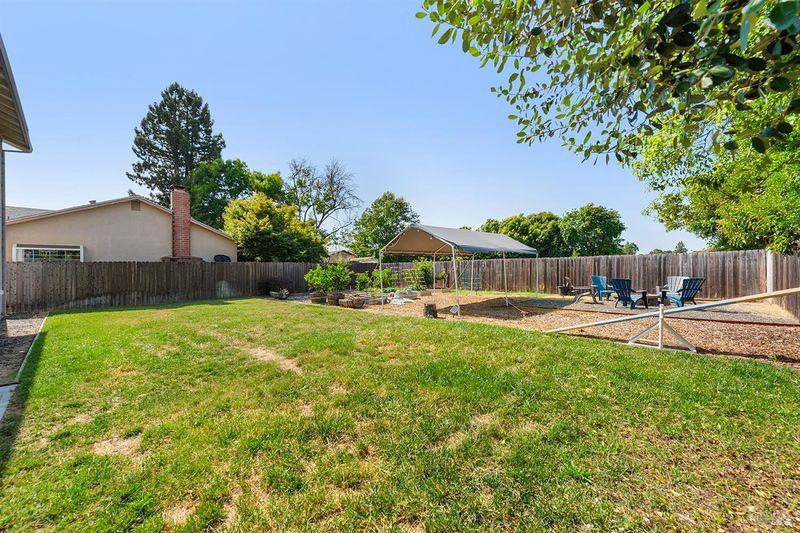
$650,000
1,350
SQ FT
$481
SQ/FT
753 W 8th Street
@ Dutton Avenue - Santa Rosa-Northwest, Santa Rosa
- 3 Bed
- 2 Bath
- 4 Park
- 1,350 sqft
- Santa Rosa
-

This is it! Remodeled in 2018 including new roof and windows, this 3BR/2BA homes give you: Snazzy, efficient kitchen with quartz counter tops & stainless steel appliances.Kitchen windows look out on backyard and what a yard! Big. BIG! Raised beds, firepit, fully fenced and backs to Jacobs Park. Wood burning fireplace with efficient insert for cozy winters and air conditioning to soothe from summer heat. One bedroom on main floor next to full bath. Both baths remodeled with elegant bath/shower surrounds. Downstairs is easy maintenance with VLP floors; sound dampening carpet on stairs and upper level. Owned solar - 14 panels. Lovely new landscaping in front yard. Sheetrocked garage with laundry. This clean, tidy, efficient home is move-in ready.
- Days on Market
- 0 days
- Current Status
- Active
- Original Price
- $650,000
- List Price
- $650,000
- On Market Date
- Jun 13, 2025
- Property Type
- Single Family Residence
- Area
- Santa Rosa-Northwest
- Zip Code
- 95401
- MLS ID
- 325050054
- APN
- 010-505-004-000
- Year Built
- 1968
- Stories in Building
- Unavailable
- Possession
- Close Of Escrow
- Data Source
- BAREIS
- Origin MLS System
Abraham Lincoln Elementary School
Public K-6 Elementary
Students: 289 Distance: 0.2mi
Advanced Learning Academy
Private 1-8
Students: 7 Distance: 0.6mi
Kid Street Learning Center Charter School
Charter K-8 Elementary, Coed
Students: 116 Distance: 0.7mi
Roseland Elementary School
Public PK-6 Elementary
Students: 549 Distance: 0.8mi
Helen M. Lehman Elementary School
Public K-6 Elementary
Students: 512 Distance: 0.9mi
Clarus Academy
Private 1-12 Religious, Coed
Students: 6 Distance: 0.9mi
- Bed
- 3
- Bath
- 2
- Parking
- 4
- Garage Facing Front
- SQ FT
- 1,350
- SQ FT Source
- Assessor Auto-Fill
- Lot SQ FT
- 6,525.0
- Lot Acres
- 0.1498 Acres
- Kitchen
- Breakfast Area, Quartz Counter
- Cooling
- Central
- Dining Room
- Breakfast Nook, Dining/Living Combo
- Flooring
- Carpet, Laminate
- Foundation
- Concrete Perimeter
- Heating
- Central
- Laundry
- Dryer Included, Washer Included
- Upper Level
- Bedroom(s), Full Bath(s)
- Main Level
- Bedroom(s), Full Bath(s), Kitchen, Living Room
- Possession
- Close Of Escrow
- Fee
- $0
MLS and other Information regarding properties for sale as shown in Theo have been obtained from various sources such as sellers, public records, agents and other third parties. This information may relate to the condition of the property, permitted or unpermitted uses, zoning, square footage, lot size/acreage or other matters affecting value or desirability. Unless otherwise indicated in writing, neither brokers, agents nor Theo have verified, or will verify, such information. If any such information is important to buyer in determining whether to buy, the price to pay or intended use of the property, buyer is urged to conduct their own investigation with qualified professionals, satisfy themselves with respect to that information, and to rely solely on the results of that investigation.
School data provided by GreatSchools. School service boundaries are intended to be used as reference only. To verify enrollment eligibility for a property, contact the school directly.
