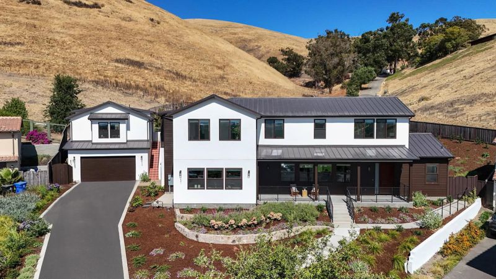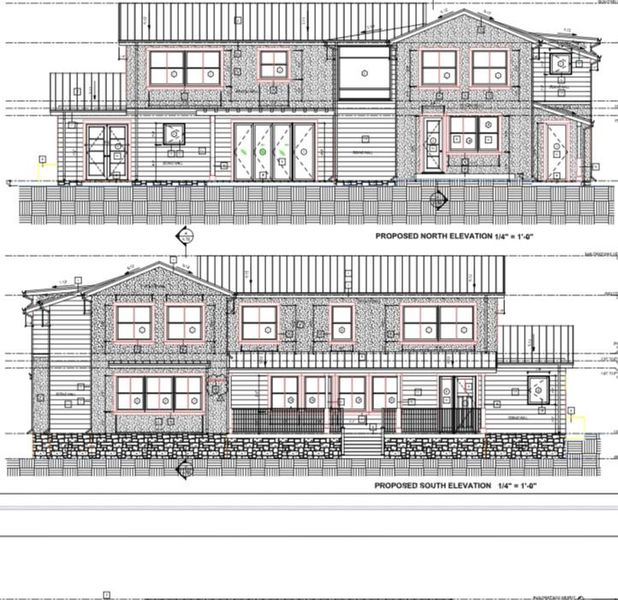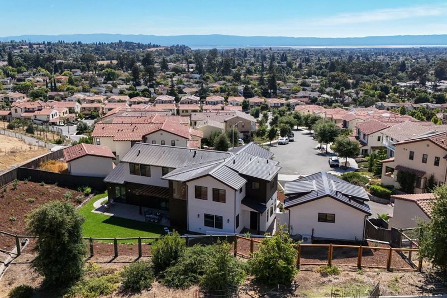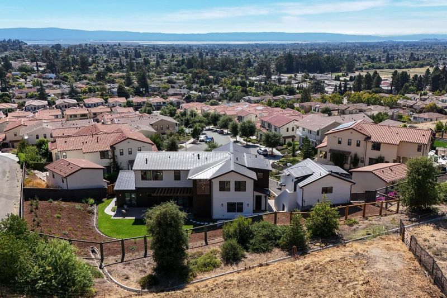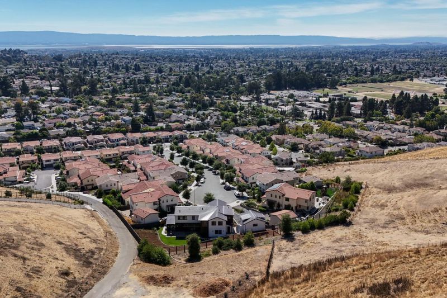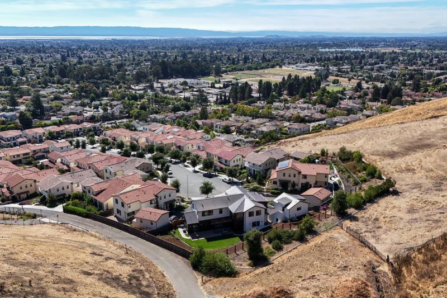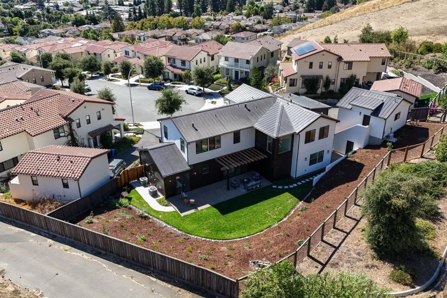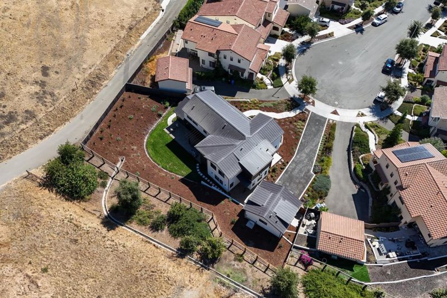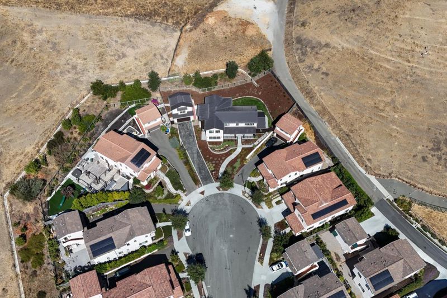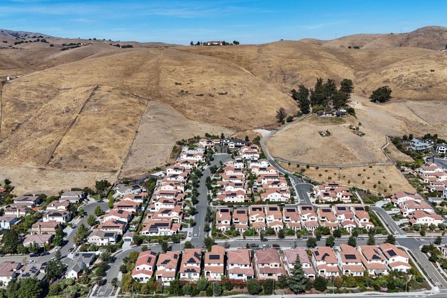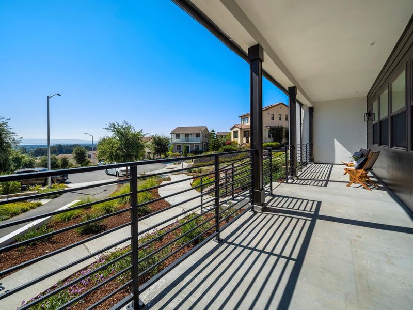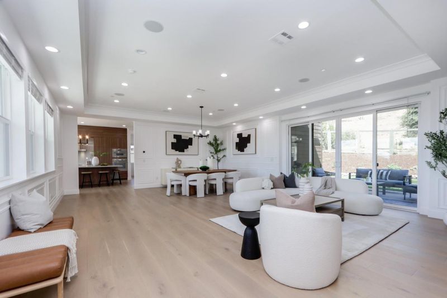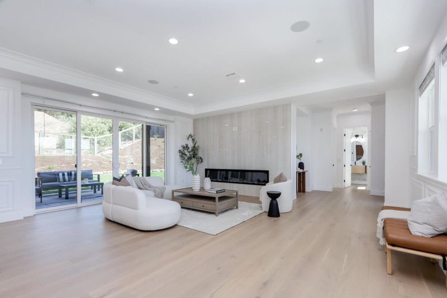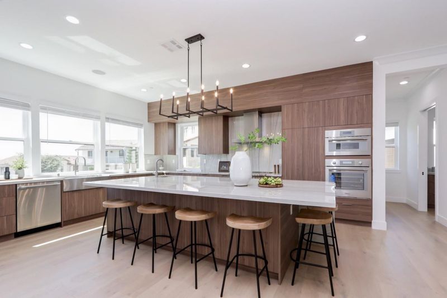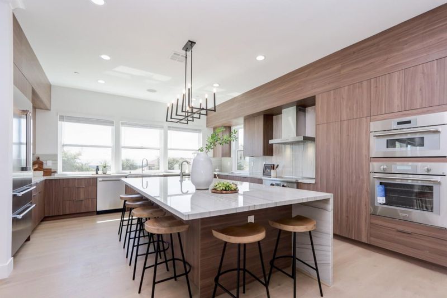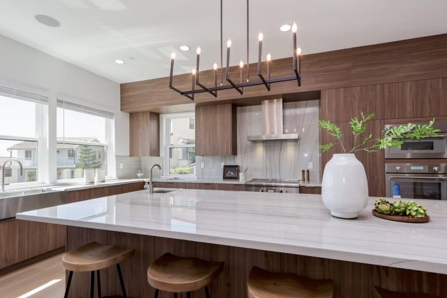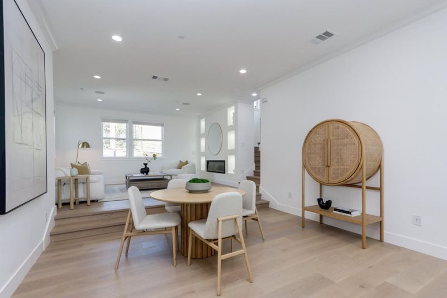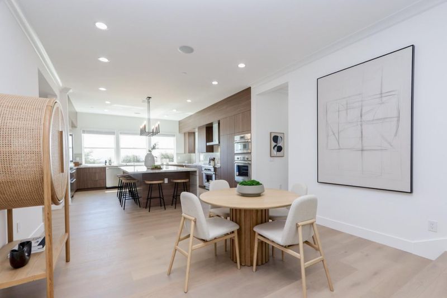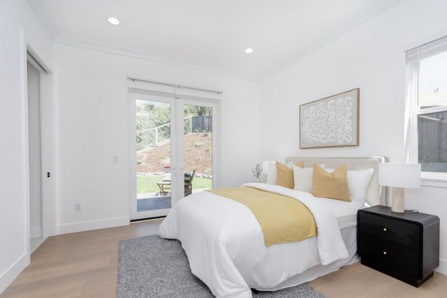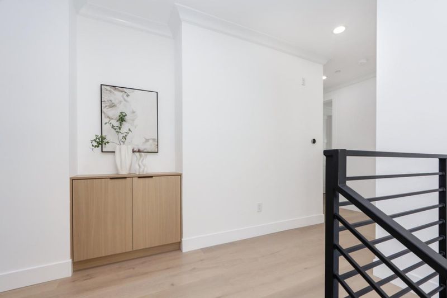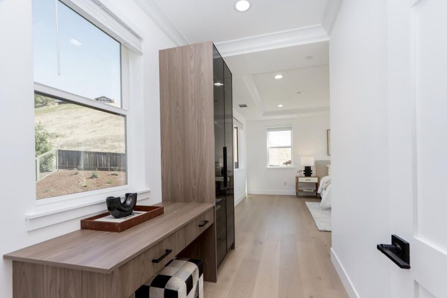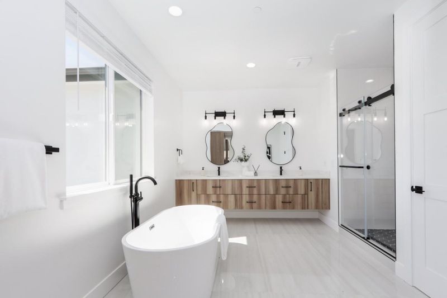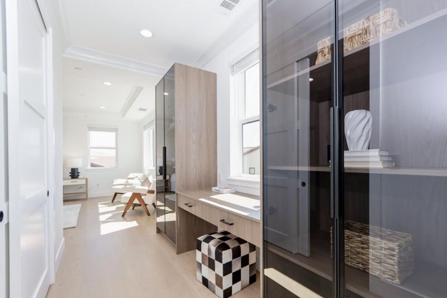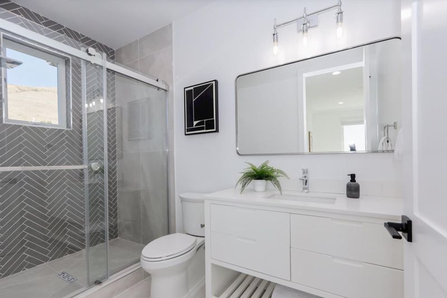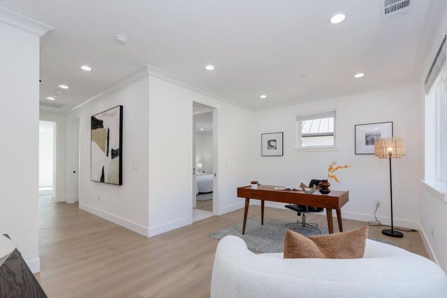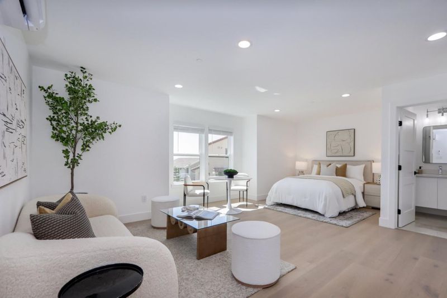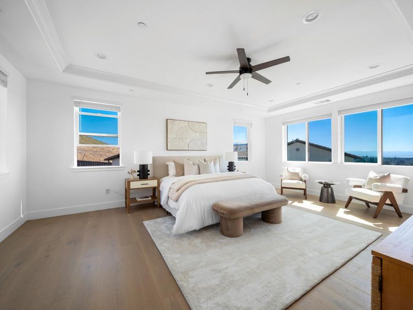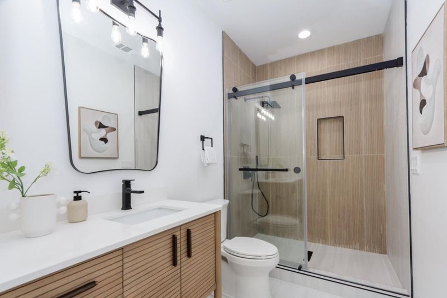
$5,688,000
4,740
SQ FT
$1,200
SQ/FT
231/233 Cavalo Court
@ Vinha Way - 3700 - Fremont, Fremont
- 6 Bed
- 6 (5/1) Bath
- 2 Park
- 4,740 sqft
- FREMONT
-

Stunning New Custom Home with Bay & Hills Views in Fremonts Orchard Heights. Welcome to this extraordinary brand-new home located in the prestigious Orchard Heights subdivision of Fremont. Perched at the top of a quiet cul-de-sac, this home offers sweeping panoramic views of the lower San Francisco Bay from the front and backs directly onto the scenic Mission Hills. The main residence spans a 4,341 square feet of thoughtfully designed living space with 4 bedrooms each with its own en-suite bathroom. Also, an expansive upstairs loft provides a flexible space thats perfect for a media room, home office, or recreational area. The heart of the home is the open concept living area, filled with natural light from numerous large windows that frame the stunning views. The large chefs kitchen featuring a generous island, top-tier appliances, and a charming breakfast nook. A standout feature of the property is the fully permitted 400-square-foot Accessory Dwelling Unit (ADU), located above the detached garage and complete with its own address. This private unit includes a full kitchen, a walk-in closet, and a bathroom. The ADU offers an unobstructed view of the bay to the front and the rolling hills behind, making it ideal for extended family, guests, or potential rental income.
- Days on Market
- 5 days
- Current Status
- Active
- Original Price
- $5,688,000
- List Price
- $5,688,000
- On Market Date
- Sep 4, 2025
- Property Type
- Single Family Home
- Area
- 3700 - Fremont
- Zip Code
- 94539
- MLS ID
- ML82015708
- APN
- 513-0756-071
- Year Built
- 2025
- Stories in Building
- 2
- Possession
- Unavailable
- Data Source
- MLSL
- Origin MLS System
- MLSListings, Inc.
Mission San Jose High School
Public 9-12 Secondary
Students: 2046 Distance: 0.2mi
Joshua Chadbourne Elementary School
Public K-6 Elementary
Students: 734 Distance: 0.7mi
Mission Hills Christian School
Private K-8 Elementary, Religious, Coed
Students: NA Distance: 0.8mi
William Hopkins Junior High School
Public 7-8 Middle
Students: 1060 Distance: 0.8mi
Montessori School Of Fremont
Private PK-6 Montessori, Combined Elementary And Secondary, Coed
Students: 295 Distance: 0.9mi
St. Joseph Elementary School
Private 1-8 Elementary, Religious, Coed
Students: 240 Distance: 0.9mi
- Bed
- 6
- Bath
- 6 (5/1)
- Parking
- 2
- Detached Garage
- SQ FT
- 4,740
- SQ FT Source
- Unavailable
- Lot SQ FT
- 13,306.0
- Lot Acres
- 0.305464 Acres
- Kitchen
- Countertop - Stone, Garbage Disposal, Hood Over Range, Microwave, Oven Range - Built-In, Oven Range - Electric, Pantry, Refrigerator, Wine Refrigerator
- Cooling
- Ceiling Fan, Central AC, Multi-Zone
- Dining Room
- Dining Area in Living Room
- Disclosures
- NHDS Report
- Family Room
- Kitchen / Family Room Combo
- Flooring
- Hardwood, Tile
- Foundation
- Concrete Perimeter and Slab
- Fire Place
- Family Room, Insert, Living Room
- Heating
- Central Forced Air, Solar
- Laundry
- Electricity Hookup (220V), Inside
- * Fee
- $257
- Name
- Orchard Heights Homeowners Association
- *Fee includes
- Maintenance - Common Area
MLS and other Information regarding properties for sale as shown in Theo have been obtained from various sources such as sellers, public records, agents and other third parties. This information may relate to the condition of the property, permitted or unpermitted uses, zoning, square footage, lot size/acreage or other matters affecting value or desirability. Unless otherwise indicated in writing, neither brokers, agents nor Theo have verified, or will verify, such information. If any such information is important to buyer in determining whether to buy, the price to pay or intended use of the property, buyer is urged to conduct their own investigation with qualified professionals, satisfy themselves with respect to that information, and to rely solely on the results of that investigation.
School data provided by GreatSchools. School service boundaries are intended to be used as reference only. To verify enrollment eligibility for a property, contact the school directly.
