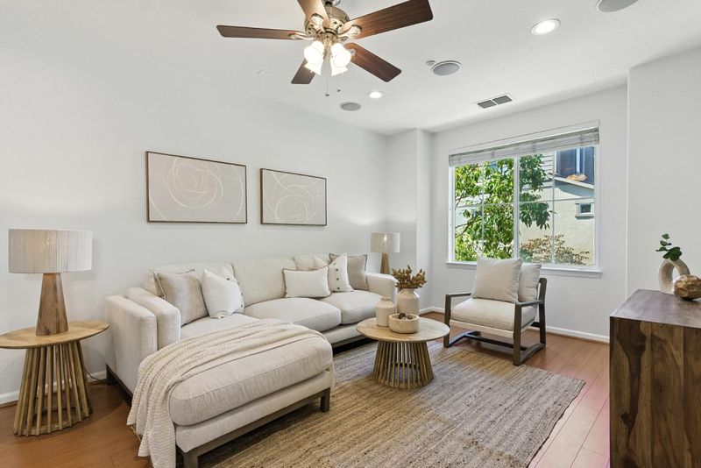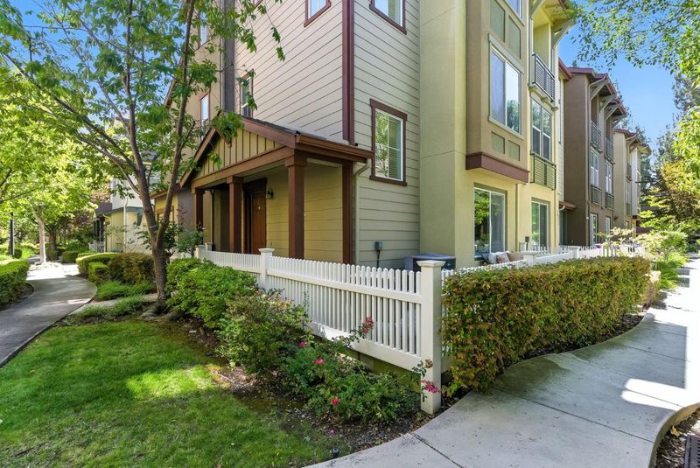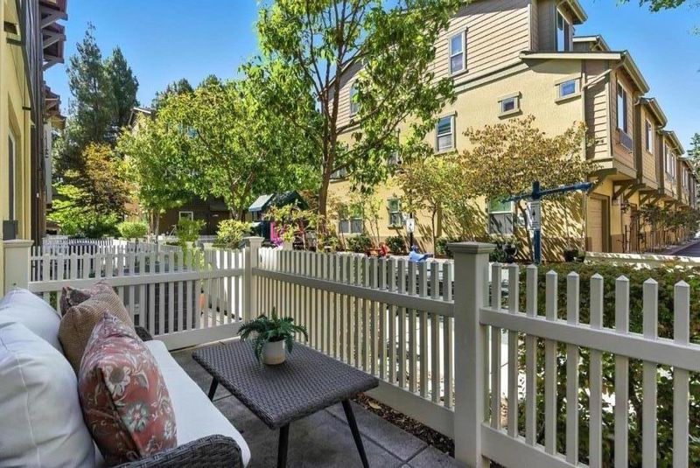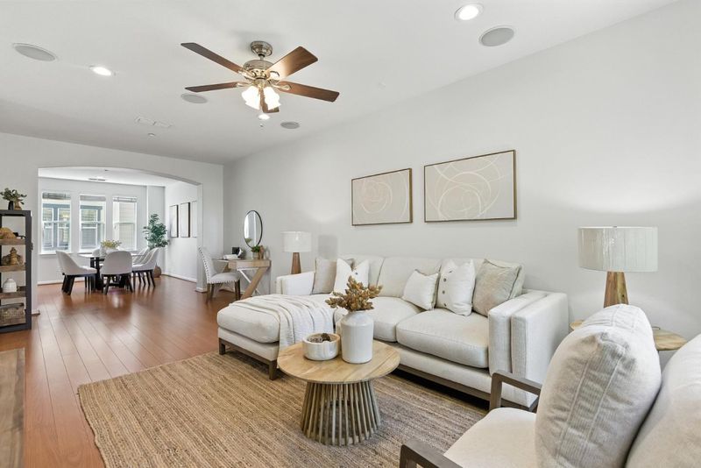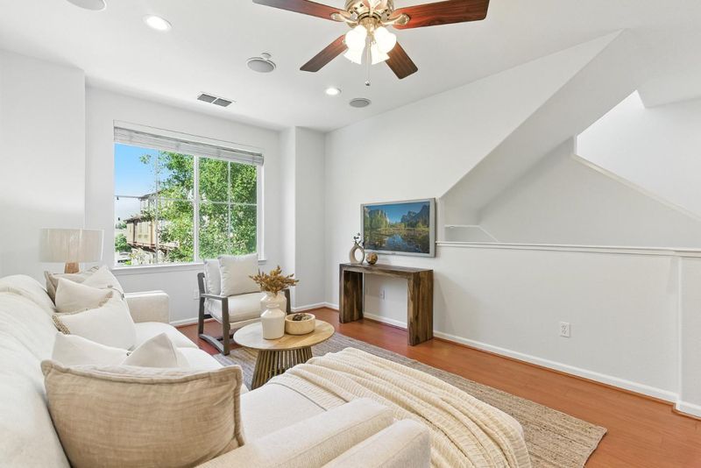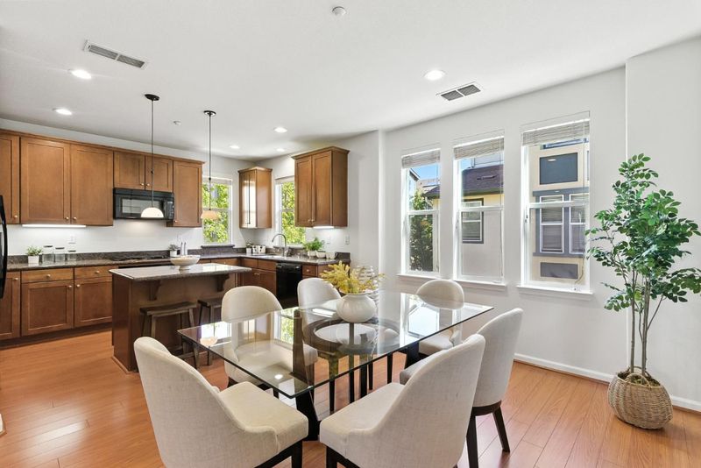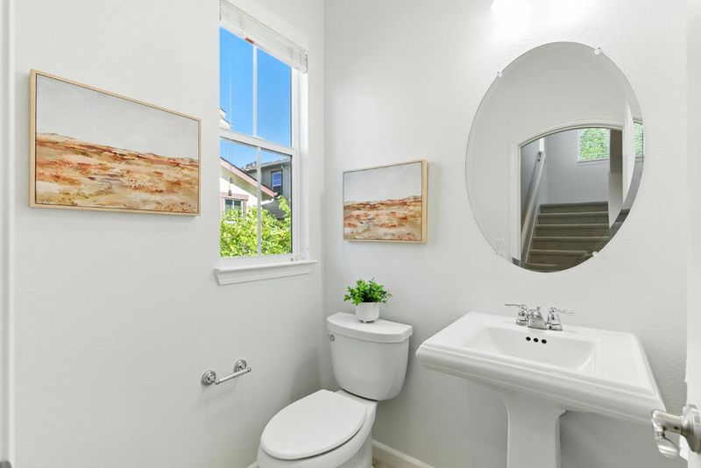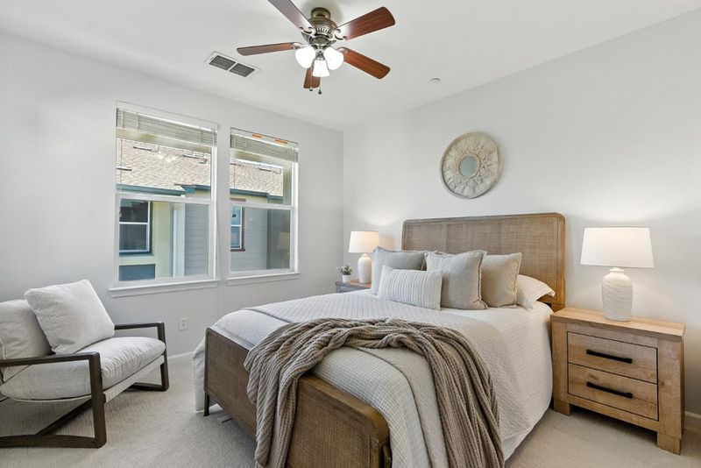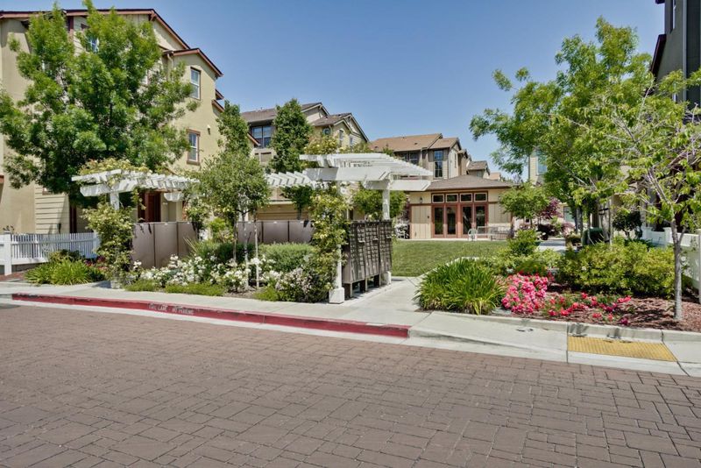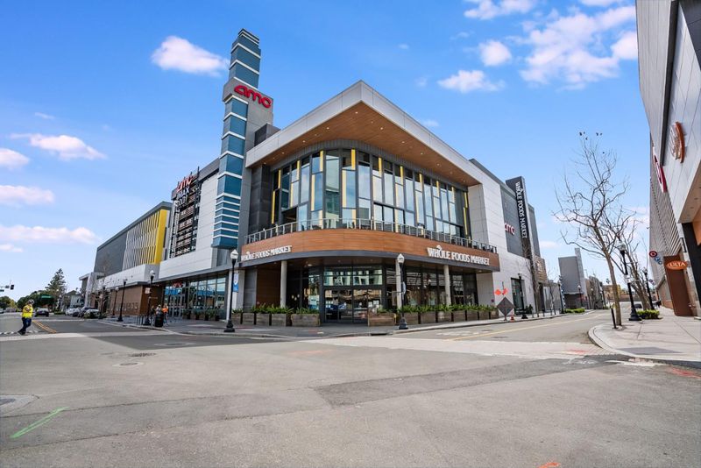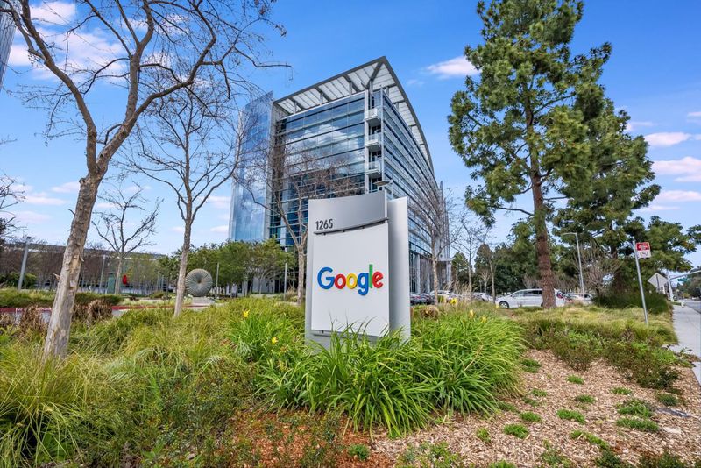
$1,449,000
1,577
SQ FT
$919
SQ/FT
211 Peppermint Tree Terrace, #1
@ S Wolfe Rd & E Evelyn Ave - 19 - Sunnyvale, Sunnyvale
- 3 Bed
- 4 (3/1) Bath
- 32 Park
- 1,577 sqft
- Sunnyvale
-

-
Sat Aug 9, 1:00 pm - 4:00 pm
-
Sun Aug 10, 1:00 pm - 4:00 pm
Welcome to 211 Peppermint Tree Ter, a beautifully maintained luxurious 3 bedroom End-Unit townhome boasting one of the most desirable locations within the community. Extra windows on all levels let loads of natural light shine into the home! Footsteps from the community playground, great for evening play time or bday parties! Tons of upgrades throughout such as new carpets, gleaming hardwood floors, fresh paint and more! The ground level includes a private junior suite w/ a bathroom, perfect for visitors or family. The main level offers a spacious open great room concept with a Living, Dining, and Kitchen on the same level, ideal for entertaining. The Kitchen is outfitted w/granite countertops, a center island & well-maintained cabinetry. Powder room also located on main level. Oversized Owners suite w/ WIC & dual vanities. 3rd Bedroom also located upstairs w/full hall bathroom. Laundry Area upstairs for added convenience. 2 car side by side garage with extra storage. Community includes access to the clubhouse, playground & greenbelts - great for large gatherings. Close to both of Apples new campuses, Google, Amazon, NVidia and the vibrant Downtown Sunnyvale with Whole Foods, Target, AMC, loads of dining options and more. Don't miss out!
- Days on Market
- 3 days
- Current Status
- Active
- Original Price
- $1,449,000
- List Price
- $1,449,000
- On Market Date
- Aug 6, 2025
- Property Type
- Townhouse
- Area
- 19 - Sunnyvale
- Zip Code
- 94086
- MLS ID
- ML82017117
- APN
- 213-02-070
- Year Built
- 2008
- Stories in Building
- 3
- Possession
- Unavailable
- Data Source
- MLSL
- Origin MLS System
- MLSListings, Inc.
Ellis Elementary School
Public K-5 Elementary
Students: 787 Distance: 0.6mi
Braly Elementary School
Public K-5 Elementary
Students: 391 Distance: 0.7mi
Ponderosa Elementary School
Public K-5 Elementary
Students: 590 Distance: 0.7mi
Helios School
Private K-8 Coed
Students: 155 Distance: 0.8mi
The King's Academy
Private K-12 Combined Elementary And Secondary, Nonprofit
Students: 952 Distance: 1.0mi
Rainbow Montessori C.D.C.
Private K-6 Montessori, Elementary, Coed
Students: 898 Distance: 1.1mi
- Bed
- 3
- Bath
- 4 (3/1)
- Double Sinks, Stall Shower, Shower and Tub, Tub
- Parking
- 32
- Attached Garage, Common Parking Area, Guest / Visitor Parking
- SQ FT
- 1,577
- SQ FT Source
- Unavailable
- Lot SQ FT
- 1,166.0
- Lot Acres
- 0.026768 Acres
- Kitchen
- Dishwasher, Refrigerator
- Cooling
- Central AC
- Dining Room
- Breakfast Bar, Dining Area in Living Room
- Disclosures
- Natural Hazard Disclosure
- Family Room
- Kitchen / Family Room Combo
- Flooring
- Laminate, Tile, Carpet
- Foundation
- Other
- Heating
- Central Forced Air
- Laundry
- Upper Floor, Washer / Dryer
- * Fee
- $305
- Name
- Evelyn Glen Home Owners Association
- *Fee includes
- Common Area Electricity, Common Area Gas, Exterior Painting, Garbage, Landscaping / Gardening, Maintenance - Common Area, Management Fee, Reserves, and Roof
MLS and other Information regarding properties for sale as shown in Theo have been obtained from various sources such as sellers, public records, agents and other third parties. This information may relate to the condition of the property, permitted or unpermitted uses, zoning, square footage, lot size/acreage or other matters affecting value or desirability. Unless otherwise indicated in writing, neither brokers, agents nor Theo have verified, or will verify, such information. If any such information is important to buyer in determining whether to buy, the price to pay or intended use of the property, buyer is urged to conduct their own investigation with qualified professionals, satisfy themselves with respect to that information, and to rely solely on the results of that investigation.
School data provided by GreatSchools. School service boundaries are intended to be used as reference only. To verify enrollment eligibility for a property, contact the school directly.
