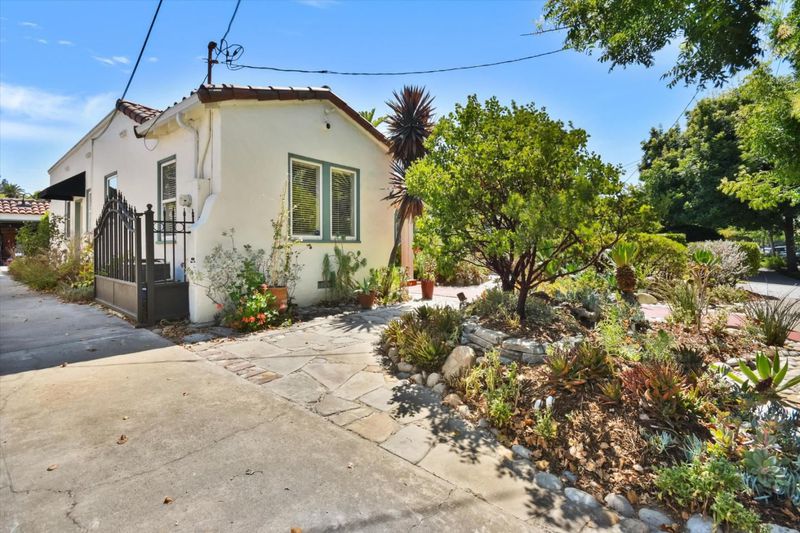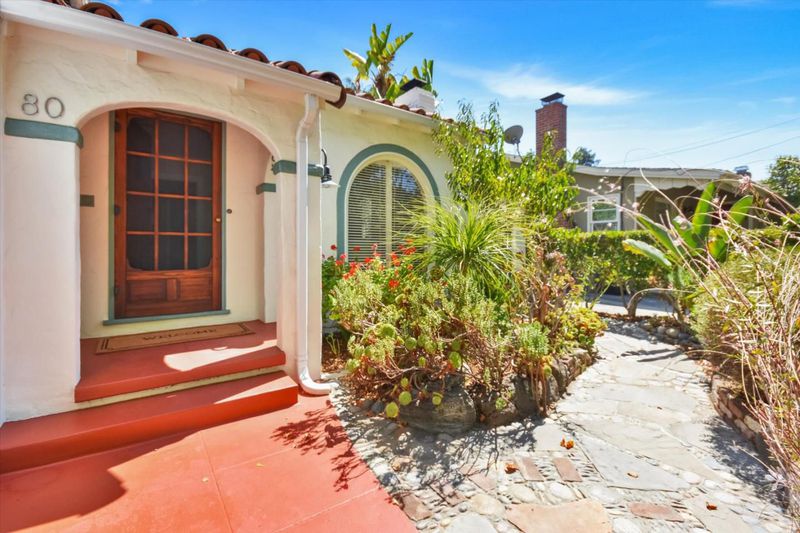
$1,100,000
1,134
SQ FT
$970
SQ/FT
80 Hobson Street
@ N 1st St - 9 - Central San Jose, San Jose
- 2 Bed
- 1 Bath
- 6 Park
- 1,134 sqft
- SAN JOSE
-

-
Sat Sep 6, 1:00 pm - 4:00 pm
Mediterranean Cottage Charm Meets Modern Comfort in Historic Vendome. Stop by!
-
Sun Sep 14, 1:00 pm - 4:00 pm
Mediterranean Cottage Charm Meets Modern Comfort in Historic Vendome. Stop by!
Mediterranean Cottage Charm Meets Modern Comfort in Historic Vendome. Nestled in San Joses storied Vendome neighborhood, once home to the grand Hotel Vendome, this cottage blends timeless architecture with thoughtful modern updates. Surrounded by artisan stone pathways and serene, drought-tolerant gardens, home offers a peaceful retreat that honors its historic roots while embracing contemporary living. Landscaping features native and Mediterranean-inspired plantings including manzanita, agave, succulents, California sage, and Italian cypress. In the backyard, a lush oasis awaits with orange, Fuji apple, plum, lemon, and pear trees, plus Japanese maple, European palm, and thornless blackberries. Inside, enjoy beautiful hardwood floors, a wood-burning fireplace, and a 2bed, 1bath floor plan with the original Art Deco bathroom design. Home offers a partial basement, a detached garage. Upgrades include a new roof with Palermo clay tiles, and custom copper & brass leader head with downspout; fresh exterior and interior paint; new attic insulation and a new hot water heater. Walking distance to San Pedro Square, light rail, and close to SJ Int. Airport and freeways, this home offers both the tranquility of a garden retreat and the convenience of a connected city lifestyle.
- Days on Market
- 7 days
- Current Status
- Active
- Original Price
- $1,100,000
- List Price
- $1,100,000
- On Market Date
- Aug 28, 2025
- Property Type
- Single Family Home
- Area
- 9 - Central San Jose
- Zip Code
- 95110
- MLS ID
- ML82019584
- APN
- 259-19-021
- Year Built
- 1937
- Stories in Building
- 1
- Possession
- COE
- Data Source
- MLSL
- Origin MLS System
- MLSListings, Inc.
Peter Burnett Middle School
Public 6-8 Middle
Students: 687 Distance: 0.5mi
Grant Elementary School
Public K-5 Elementary
Students: 473 Distance: 0.7mi
Horace Mann Elementary School
Public K-5 Elementary
Students: 402 Distance: 0.9mi
St. Patrick Elementary School
Private PK-12 Elementary, Religious, Coed
Students: 251 Distance: 1.0mi
Bellarmine College Preparatory School
Private 9-12 Secondary, Religious, All Male
Students: 1640 Distance: 1.0mi
Alternative Private Schooling
Private 1-12 Coed
Students: NA Distance: 1.2mi
- Bed
- 2
- Bath
- 1
- Shower over Tub - 1
- Parking
- 6
- Detached Garage, Electric Gate, Gate / Door Opener, Guest / Visitor Parking, On Street
- SQ FT
- 1,134
- SQ FT Source
- Unavailable
- Lot SQ FT
- 5,350.0
- Lot Acres
- 0.122819 Acres
- Kitchen
- Cooktop - Gas, Countertop - Tile, Garbage Disposal, Refrigerator
- Cooling
- Central AC
- Dining Room
- Formal Dining Room
- Disclosures
- Flood Zone - See Report
- Family Room
- No Family Room
- Flooring
- Hardwood, Tile, Vinyl / Linoleum
- Foundation
- Concrete Perimeter, Crawl Space
- Fire Place
- Wood Burning
- Heating
- Baseboard, Central Forced Air, Central Forced Air - Gas
- Laundry
- Washer / Dryer
- Views
- Garden / Greenbelt, Neighborhood
- Possession
- COE
- Architectural Style
- Mediterranean
- Fee
- Unavailable
MLS and other Information regarding properties for sale as shown in Theo have been obtained from various sources such as sellers, public records, agents and other third parties. This information may relate to the condition of the property, permitted or unpermitted uses, zoning, square footage, lot size/acreage or other matters affecting value or desirability. Unless otherwise indicated in writing, neither brokers, agents nor Theo have verified, or will verify, such information. If any such information is important to buyer in determining whether to buy, the price to pay or intended use of the property, buyer is urged to conduct their own investigation with qualified professionals, satisfy themselves with respect to that information, and to rely solely on the results of that investigation.
School data provided by GreatSchools. School service boundaries are intended to be used as reference only. To verify enrollment eligibility for a property, contact the school directly.





















































