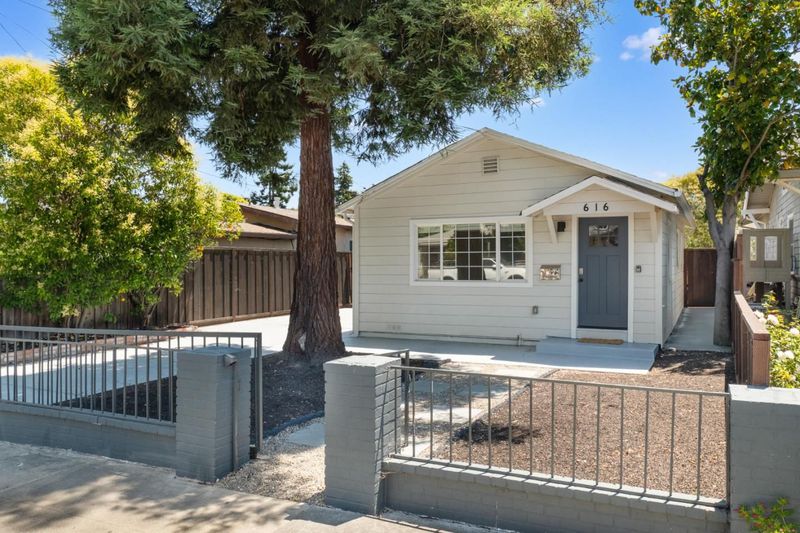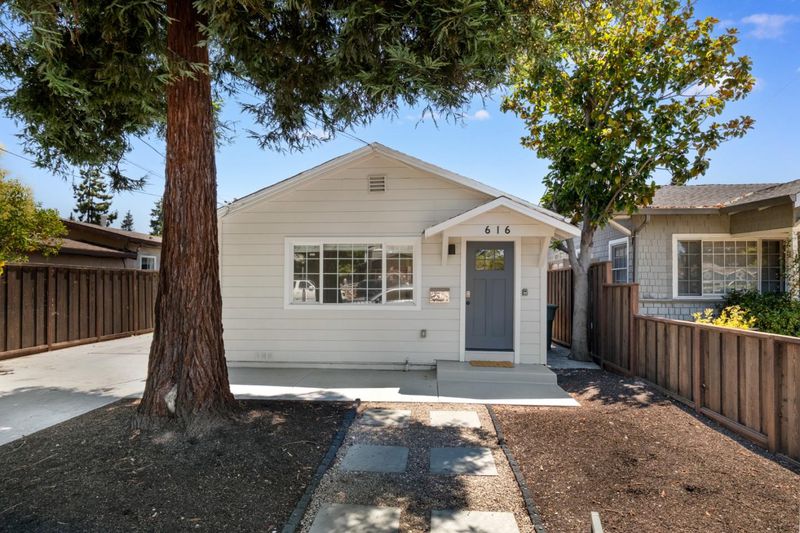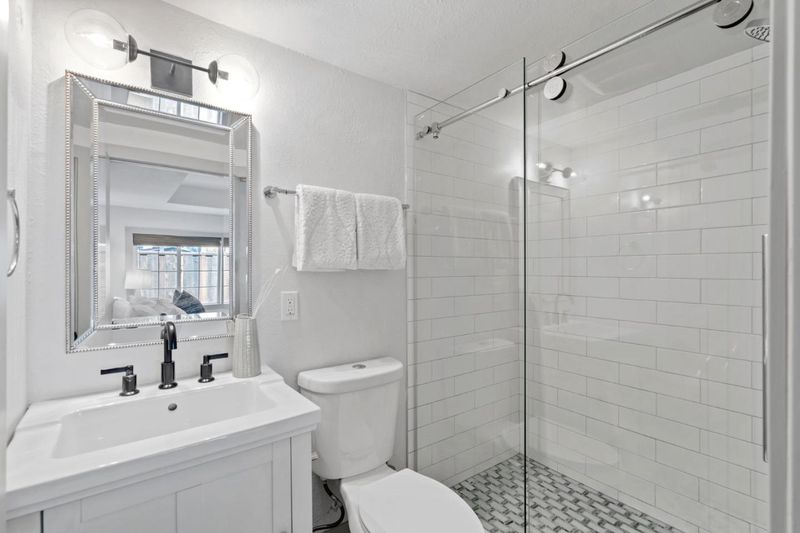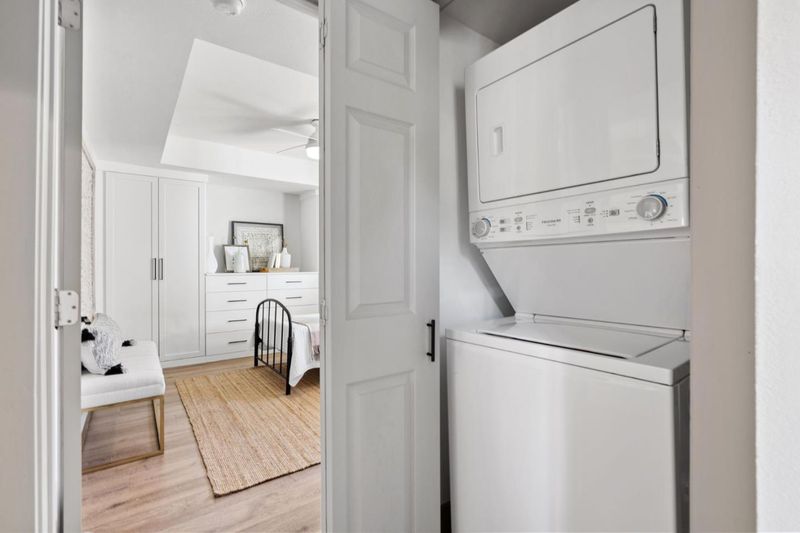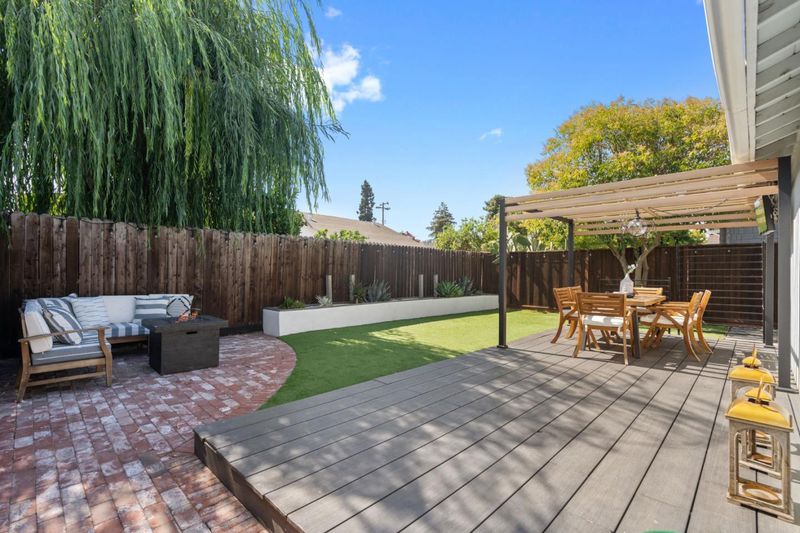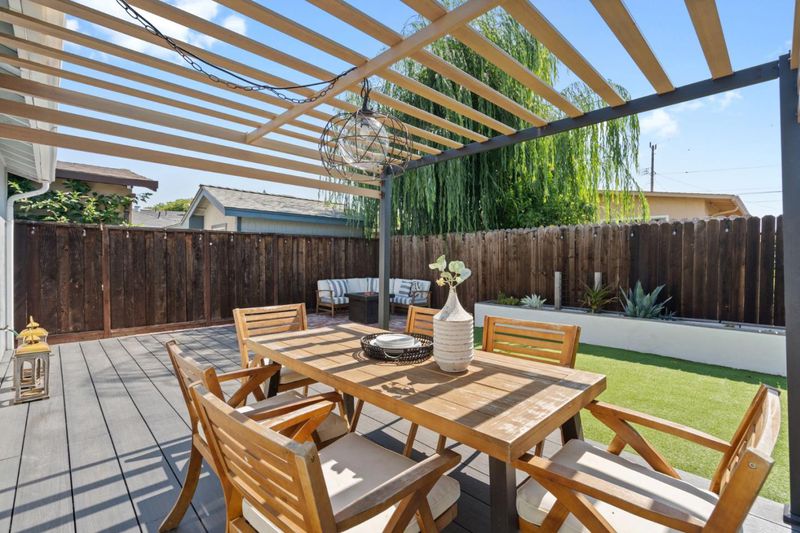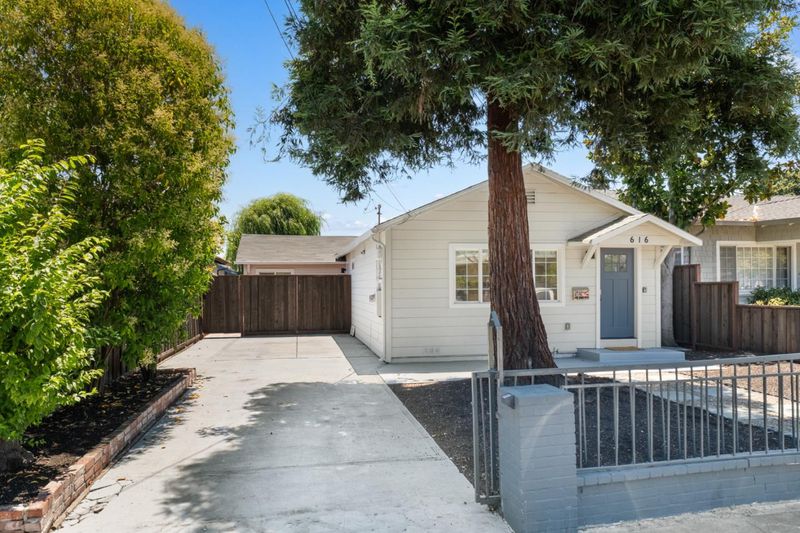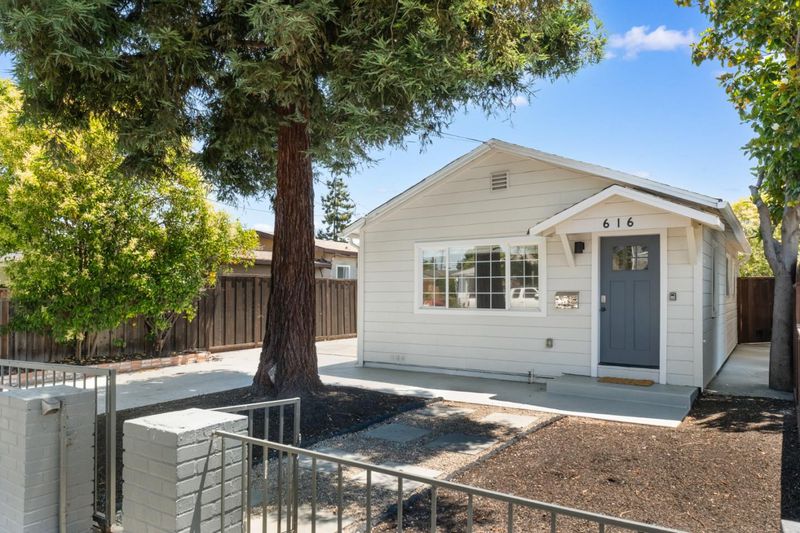
$1,050,000
1,080
SQ FT
$972
SQ/FT
616 Douglas Avenue
@ Halsey Avenue - 330 - Dumbarton Etc., Redwood City
- 2 Bed
- 2 Bath
- 4 Park
- 1,080 sqft
- Redwood City
-

-
Sat Aug 2, 2:00 pm - 4:00 pm
-
Sun Aug 3, 2:00 pm - 4:00 pm
-
Sat Aug 9, 2:00 pm - 4:00 pm
-
Sun Aug 10, 2:00 pm - 4:00 pm
Come see this beautifully remodeled 2 bed, 2 bath home with a spacious open floor plan and thoughtfully designed outdoor spaces. The modern kitchen features quartz countertops, custom cabinetry, stainless steel appliances, open shelving, a farmhouse sink, and natural light from a skylight. The first bedroom includes custom built-ins, extra-wide drawers, tall wardrobes, and a sliding barn door closet with TV hookups. The primary suite offers a walk-in closet and updated bathroom with a glass-enclosed shower and marble tile. The hallway bath includes a tub/shower combo, updated vanity, and modern finishes. A stacked washer/dryer is tucked into a convenient laundry closet. Central heating is controlled by a Nest thermostat. Enjoy the private backyard with a deck for entertaining, shade trees, low-maintenance agave and succulents, and pet-friendly turf. Recent upgrades include fresh interior and exterior paint, new gutters, a tankless water heater, custom blinds, remote-controlled ceiling fans, keyless entry, dual-pane windows, newer sewer line, and tall privacy fences. Two-car tandem driveway parking included. Ideally located near highways, shopping, parks, Downtown Redwood City, Caltrain, Stanford Medicine, Stanford University, Downtown Menlo Park, and Meta HQ.
- Days on Market
- 2 days
- Current Status
- Active
- Original Price
- $1,050,000
- List Price
- $1,050,000
- On Market Date
- Jul 30, 2025
- Property Type
- Single Family Home
- Area
- 330 - Dumbarton Etc.
- Zip Code
- 94063
- MLS ID
- ML82014407
- APN
- 054-236-030
- Year Built
- 1940
- Stories in Building
- 1
- Possession
- Unavailable
- Data Source
- MLSL
- Origin MLS System
- MLSListings, Inc.
Fair Oaks Elementary School
Public K-5 Elementary, Yr Round
Students: 219 Distance: 0.3mi
Hoover Elementary School
Public K-8 Elementary
Students: 652 Distance: 0.3mi
Rocketship Redwood City
Charter K-5
Students: 400 Distance: 0.3mi
Connect Community Charter
Charter K-8 Coed
Students: 212 Distance: 0.3mi
KIPP Excelencia Community Preparatory
Charter K-8
Students: 711 Distance: 0.4mi
Summit Preparatory Charter High School
Charter 9-12 Secondary
Students: 420 Distance: 0.4mi
- Bed
- 2
- Bath
- 2
- Shower over Tub - 1, Updated Bath, Full on Ground Floor, Primary - Stall Shower(s)
- Parking
- 4
- No Garage, On Street, Off-Street Parking, Room for Oversized Vehicle, Tandem Parking
- SQ FT
- 1,080
- SQ FT Source
- Unavailable
- Lot SQ FT
- 4,000.0
- Lot Acres
- 0.091827 Acres
- Kitchen
- Dishwasher, Cooktop - Gas, Garbage Disposal, Hookups - Gas, Hood Over Range, Microwave, Oven - Self Cleaning, Countertop - Quartz, Exhaust Fan, Refrigerator, Skylight, Oven - Gas, Oven Range - Built-In, Gas
- Cooling
- None
- Dining Room
- Dining Area in Living Room
- Disclosures
- NHDS Report
- Family Room
- No Family Room
- Flooring
- Wood
- Foundation
- Concrete Perimeter
- Heating
- Central Forced Air - Gas
- Laundry
- Gas Hookup, In Utility Room
- Views
- Neighborhood
- Architectural Style
- Cottage, Bungalow
- Fee
- Unavailable
MLS and other Information regarding properties for sale as shown in Theo have been obtained from various sources such as sellers, public records, agents and other third parties. This information may relate to the condition of the property, permitted or unpermitted uses, zoning, square footage, lot size/acreage or other matters affecting value or desirability. Unless otherwise indicated in writing, neither brokers, agents nor Theo have verified, or will verify, such information. If any such information is important to buyer in determining whether to buy, the price to pay or intended use of the property, buyer is urged to conduct their own investigation with qualified professionals, satisfy themselves with respect to that information, and to rely solely on the results of that investigation.
School data provided by GreatSchools. School service boundaries are intended to be used as reference only. To verify enrollment eligibility for a property, contact the school directly.
