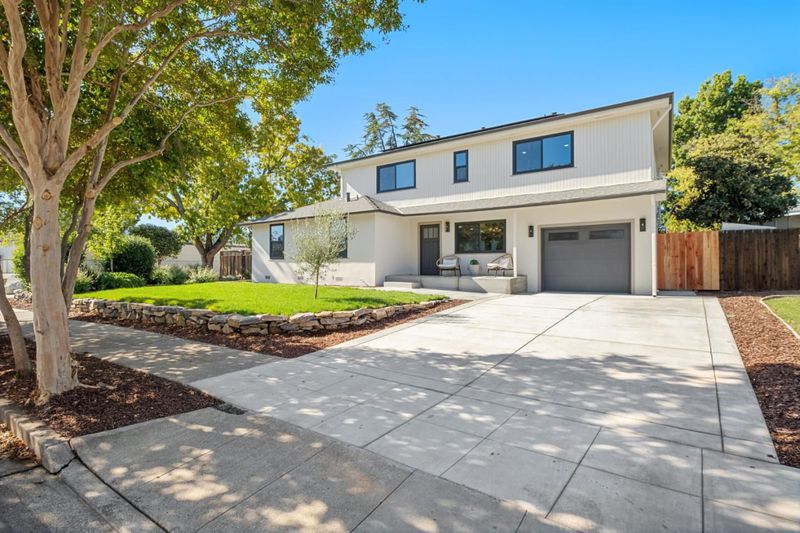
$2,868,000
2,600
SQ FT
$1,103
SQ/FT
2474 Washington Avenue
@ Connecticut Dr - 333 - Central Park Etc., Redwood City
- 4 Bed
- 4 (3/1) Bath
- 1 Park
- 2,600 sqft
- REDWOOD CITY
-

-
Thu Oct 30, 4:00 pm - 6:00 pm
A Taste of What's to Come! Join Us for an Open House with Light Bites.
-
Sat Nov 1, 2:00 pm - 4:00 pm
-
Sun Nov 2, 2:00 pm - 4:00 pm
Welcome to 2474 Washington Avenue, a beautifully reimagined home in Redwood Citys beloved Woodside Plaza neighborhood. Thoughtfully remodeled, this 4-bedroom residence with a main-level bedroom and full bath plus a dedicated office with direct backyard access offers modern comfort and timeless design on a generous corner lot. The open-concept living, dining, and kitchen spaces flow together seamlessly, ideal for everyday gatherings and entertaining. A designer-curated palette shines through warm, sandy-toned composite wood floors, stylish cabinetry, and a striking herringbone tile backsplash that anchors the kitchen with contemporary character. Upstairs, a cozy family room with a convenient wet bar sets the stage for movie nights or weekend relaxation. The impressive primary suite features a luxurious marble ensuite bath and a spacious walk-in closet that feels like its own retreat. Sliding doors lead to a sun-filled backyard with a lush lawn and plenty of room to enjoy the outdoors - from afternoon play to evening dining under the sky. Situated near local parks, shopping, and all the community charm Woodside Plaza is known for, this move-in ready home delivers style, function, and the flexibility modern living demands.
- Days on Market
- 0 days
- Current Status
- Active
- Original Price
- $2,868,000
- List Price
- $2,868,000
- On Market Date
- Oct 30, 2025
- Property Type
- Single Family Home
- Area
- 333 - Central Park Etc.
- Zip Code
- 94061
- MLS ID
- ML82026265
- APN
- 069-092-170
- Year Built
- 1952
- Stories in Building
- 2
- Possession
- COE
- Data Source
- MLSL
- Origin MLS System
- MLSListings, Inc.
John F. Kennedy Middle School
Public 5-8 Middle
Students: 667 Distance: 0.1mi
Henry Ford Elementary School
Public K-5 Elementary, Yr Round
Students: 368 Distance: 0.3mi
Woodside Hills Christian Academy
Private PK-12 Combined Elementary And Secondary, Religious, Nonprofit
Students: 105 Distance: 0.4mi
St. Pius Elementary School
Private K-8 Elementary, Religious, Coed
Students: 335 Distance: 0.5mi
Adelante Spanish Immersion School
Public K-5 Elementary, Yr Round
Students: 470 Distance: 0.6mi
Roosevelt Elementary School
Public K-8 Special Education Program, Elementary, Yr Round
Students: 555 Distance: 0.7mi
- Bed
- 4
- Bath
- 4 (3/1)
- Double Sinks, Full on Ground Floor, Half on Ground Floor, Primary - Stall Shower(s), Shower over Tub - 1, Stall Shower - 2+, Tile
- Parking
- 1
- Attached Garage
- SQ FT
- 2,600
- SQ FT Source
- Unavailable
- Lot SQ FT
- 6,230.0
- Lot Acres
- 0.143021 Acres
- Kitchen
- Countertop - Quartz, Dishwasher, Exhaust Fan, Garbage Disposal, Island, Microwave, Oven Range - Gas, Refrigerator
- Cooling
- Central AC, Multi-Zone
- Dining Room
- Breakfast Bar, Dining Area in Family Room
- Disclosures
- Natural Hazard Disclosure
- Family Room
- Separate Family Room
- Flooring
- Tile, Other
- Foundation
- Crawl Space, Raised
- Fire Place
- Living Room
- Heating
- Central Forced Air
- Laundry
- Upper Floor
- Possession
- COE
- Fee
- Unavailable
MLS and other Information regarding properties for sale as shown in Theo have been obtained from various sources such as sellers, public records, agents and other third parties. This information may relate to the condition of the property, permitted or unpermitted uses, zoning, square footage, lot size/acreage or other matters affecting value or desirability. Unless otherwise indicated in writing, neither brokers, agents nor Theo have verified, or will verify, such information. If any such information is important to buyer in determining whether to buy, the price to pay or intended use of the property, buyer is urged to conduct their own investigation with qualified professionals, satisfy themselves with respect to that information, and to rely solely on the results of that investigation.
School data provided by GreatSchools. School service boundaries are intended to be used as reference only. To verify enrollment eligibility for a property, contact the school directly.





























