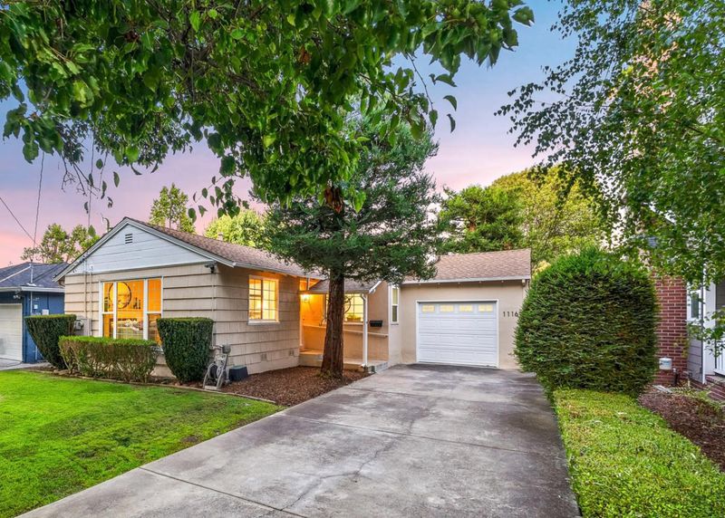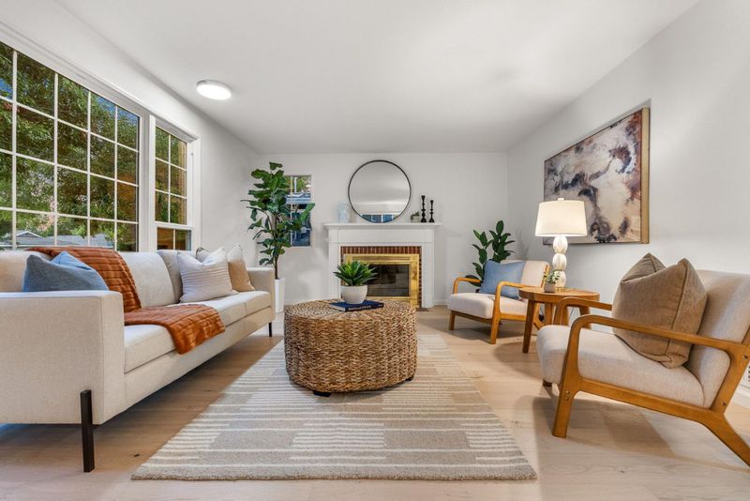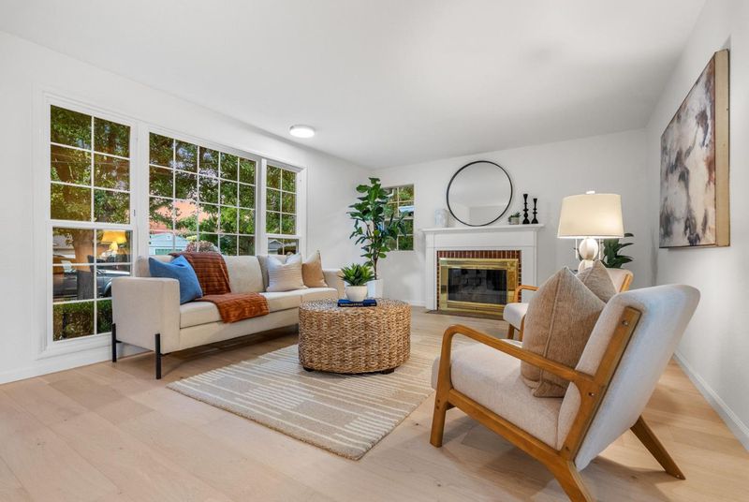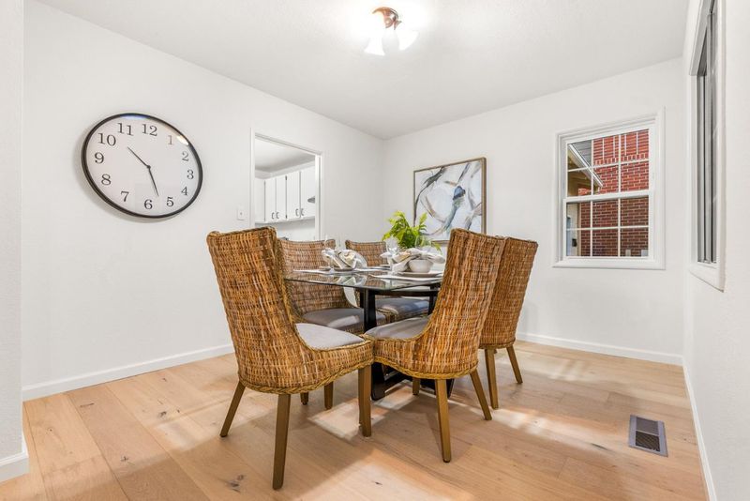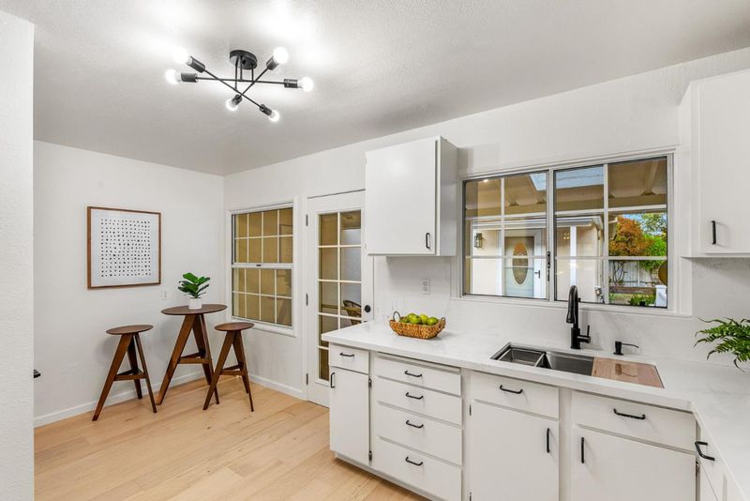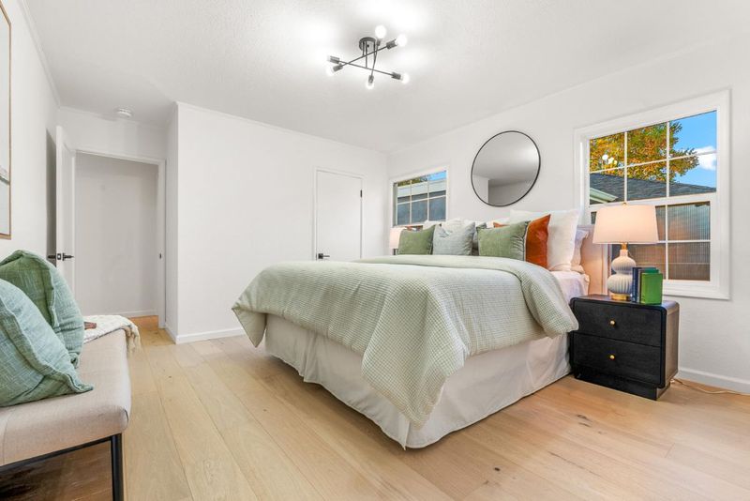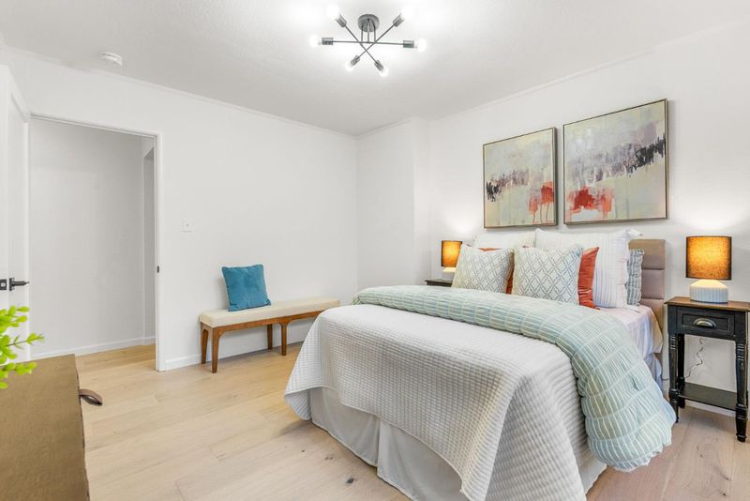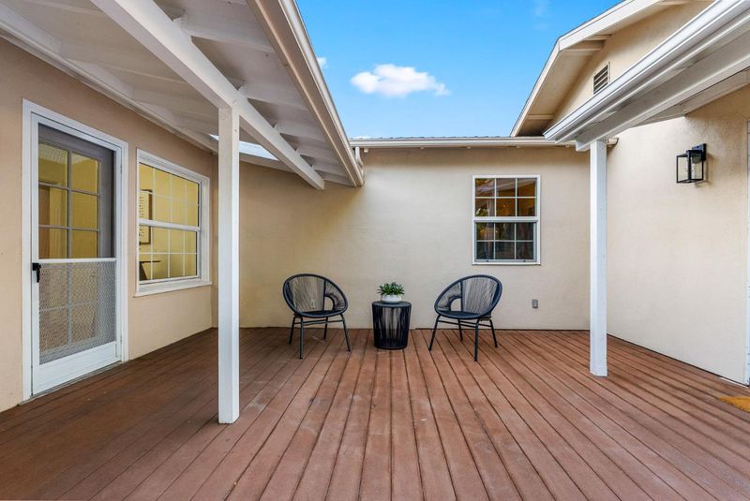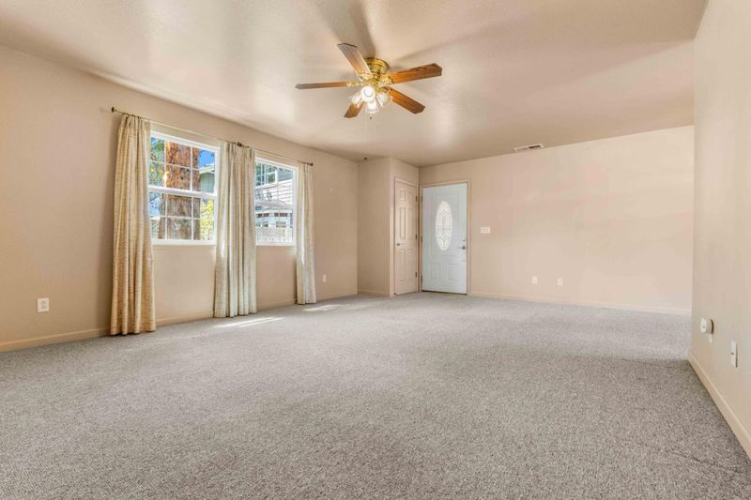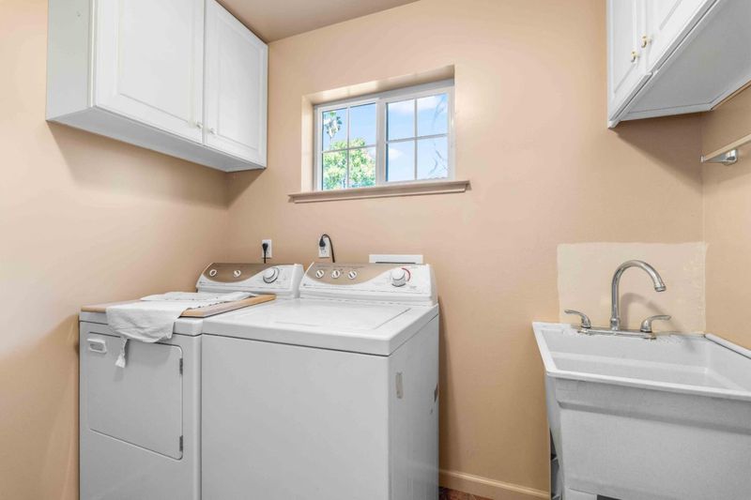
$1,499,000
2,050
SQ FT
$731
SQ/FT
1116 17th Avenue
@ Page Street - 330 - Dumbarton Etc., Redwood City
- 3 Bed
- 2 Bath
- 3 Park
- 2,050 sqft
- Redwood City
-

-
Sat Aug 2, 2:00 pm - 4:00 pm
Updated home with permitted ADU
-
Sun Aug 3, 2:00 pm - 4:00 pm
Updated home with permitted ADU
The Total Package in Redwood City. Main home plus ADU! Clean and updated property offers a full 2-bed, 1-bath + office, and a spacious, attached permitted 1-bed, 1-bath ADU - ideal for multigenerational living, guest quarters, or rental income. New engineered hardwood floors, modern countertops, and stainless steel appliances, the main residence is just what you need for daily comfort. The attached ADU has its own entrance or can easily be merged with the main home. Inside - a full kitchen, laundry room, 1 bedroom and open living space, perfect for extended family or house hacking. Enjoy the total 2050 sqft of living space on a 7k+ generous lot, just minutes to downtown, Caltrain, parks, and local shopping. Live in one, rent the other or enjoy it all to yourself. Endless possibilities, and all permitted.
- Days on Market
- 2 days
- Current Status
- Active
- Original Price
- $1,499,000
- List Price
- $1,499,000
- On Market Date
- Jul 31, 2025
- Property Type
- Single Family Home
- Area
- 330 - Dumbarton Etc.
- Zip Code
- 94063
- MLS ID
- ML82016639
- APN
- 055-150-050
- Year Built
- 1947
- Stories in Building
- 1
- Possession
- COE
- Data Source
- MLSL
- Origin MLS System
- MLSListings, Inc.
Taft Elementary School
Public K-5 Elementary, Yr Round
Students: 279 Distance: 0.5mi
Synapse School
Private K-8 Core Knowledge
Students: 265 Distance: 0.8mi
Beechwood School
Private K-8 Elementary, Coed
Students: 174 Distance: 1.0mi
Beechwood School
Private K-8 Nonprofit
Students: NA Distance: 1.0mi
Connect Community Charter
Charter K-8 Coed
Students: 212 Distance: 1.1mi
Garfield Elementary School
Public K-8 Elementary
Students: 533 Distance: 1.1mi
- Bed
- 3
- Bath
- 2
- Shower and Tub
- Parking
- 3
- Attached Garage
- SQ FT
- 2,050
- SQ FT Source
- Unavailable
- Lot SQ FT
- 7,140.0
- Lot Acres
- 0.163912 Acres
- Kitchen
- Countertop - Quartz, Exhaust Fan, Oven Range - Gas, Pantry
- Cooling
- Ceiling Fan
- Dining Room
- Dining Area
- Disclosures
- NHDS Report
- Family Room
- Kitchen / Family Room Combo
- Flooring
- Carpet
- Foundation
- Concrete Perimeter
- Fire Place
- Living Room
- Heating
- Central Forced Air
- Laundry
- In Garage, In Utility Room
- Possession
- COE
- Fee
- Unavailable
MLS and other Information regarding properties for sale as shown in Theo have been obtained from various sources such as sellers, public records, agents and other third parties. This information may relate to the condition of the property, permitted or unpermitted uses, zoning, square footage, lot size/acreage or other matters affecting value or desirability. Unless otherwise indicated in writing, neither brokers, agents nor Theo have verified, or will verify, such information. If any such information is important to buyer in determining whether to buy, the price to pay or intended use of the property, buyer is urged to conduct their own investigation with qualified professionals, satisfy themselves with respect to that information, and to rely solely on the results of that investigation.
School data provided by GreatSchools. School service boundaries are intended to be used as reference only. To verify enrollment eligibility for a property, contact the school directly.
