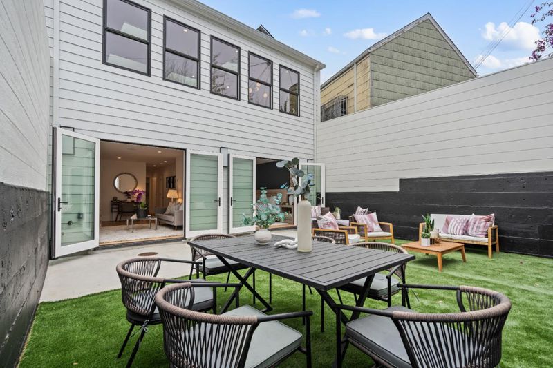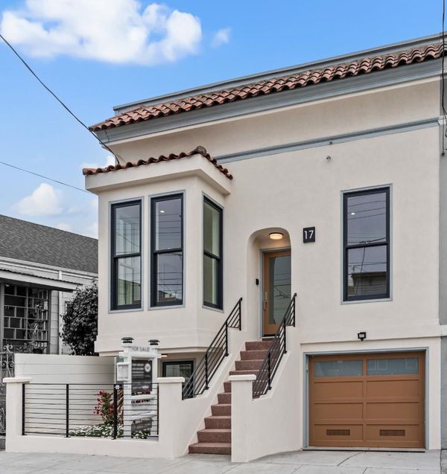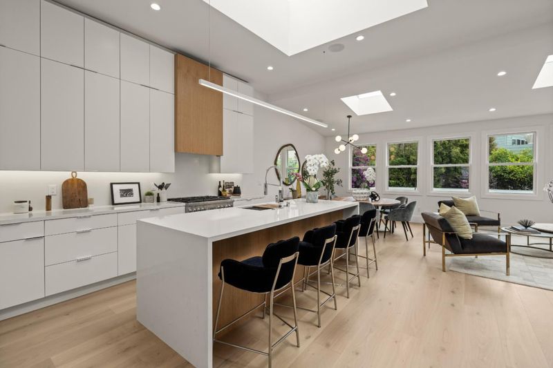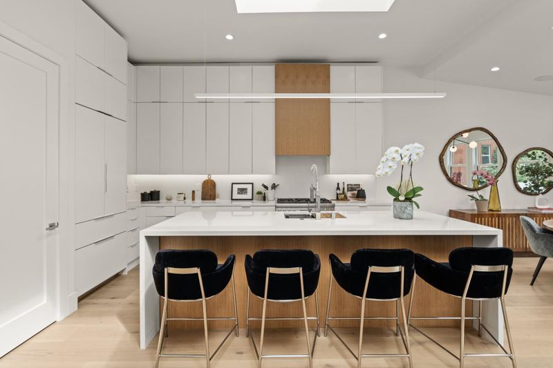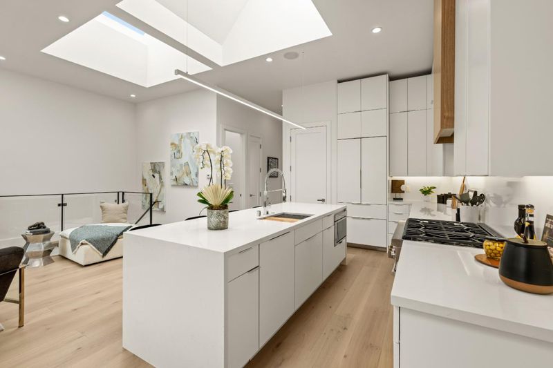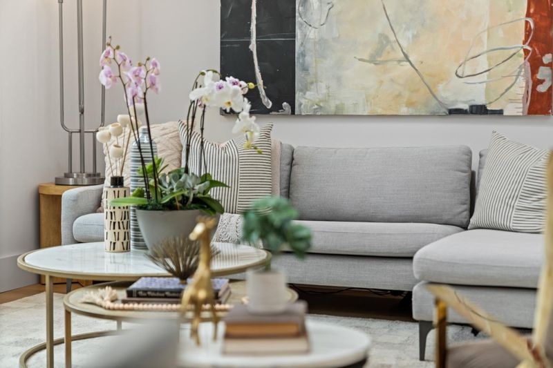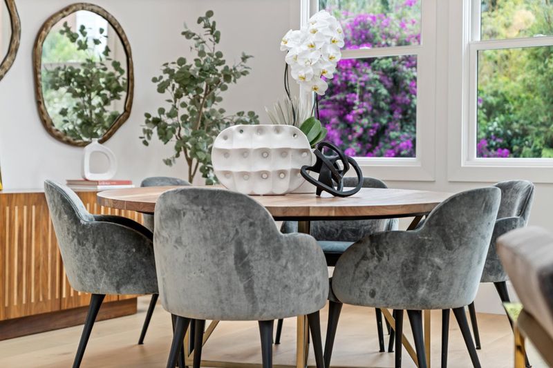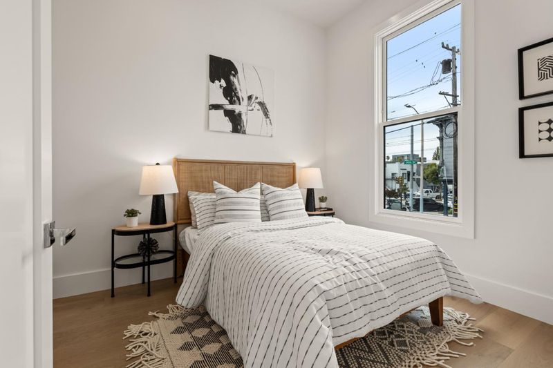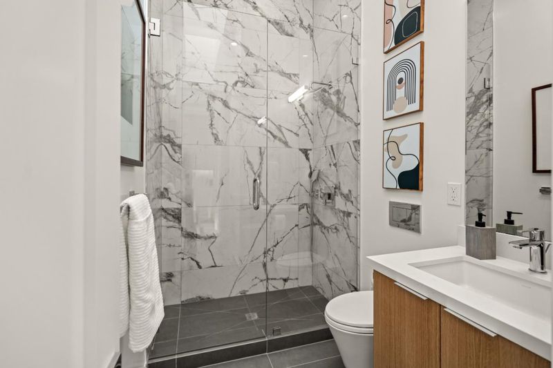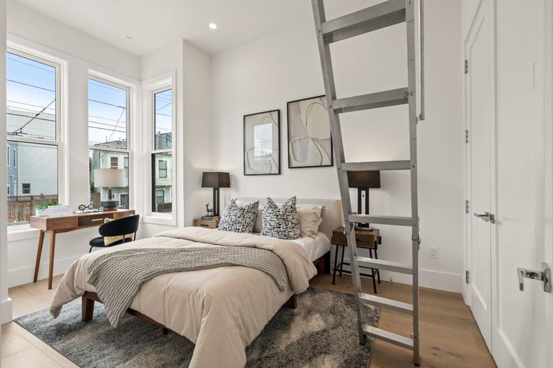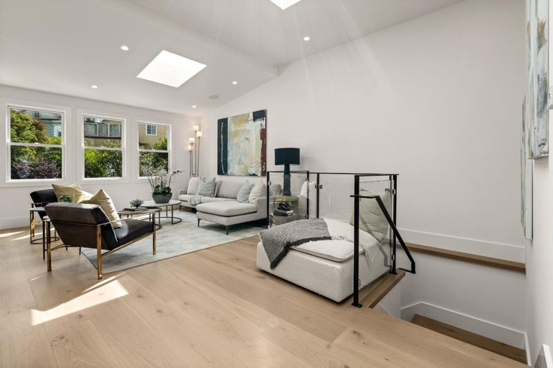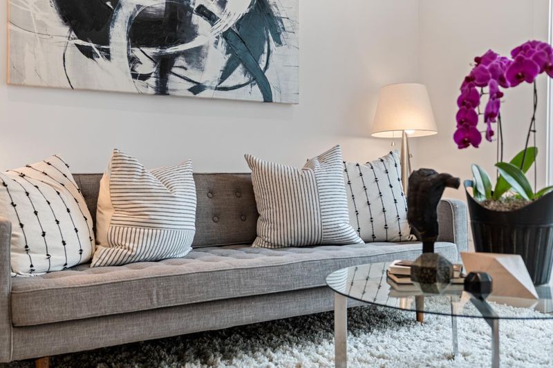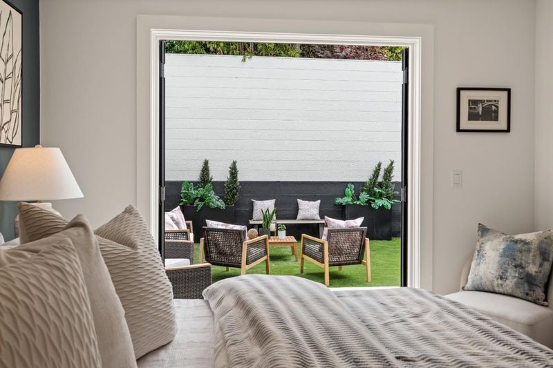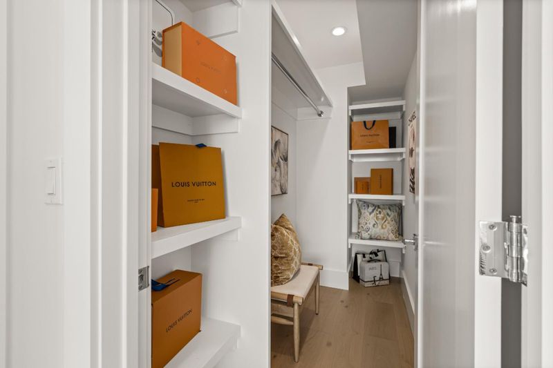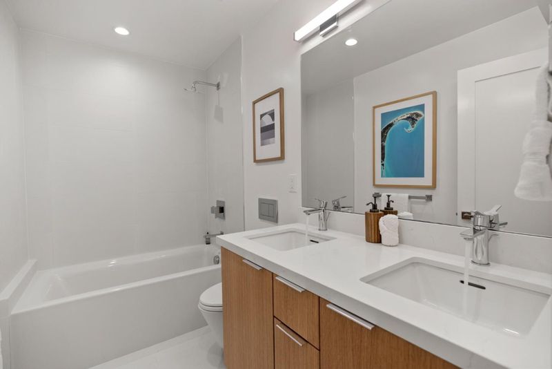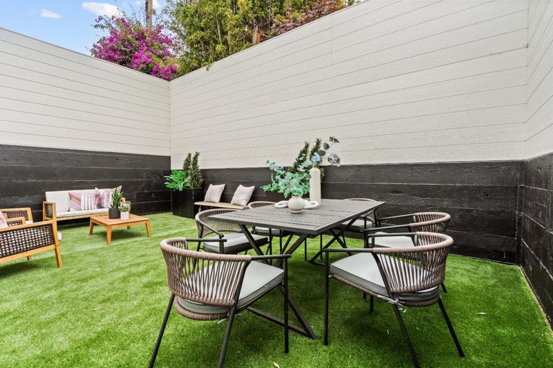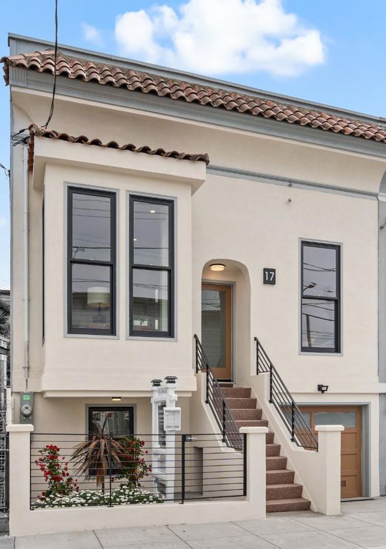
$1,749,000
1,977
SQ FT
$885
SQ/FT
17 30th Street
@ San Jose Ave - 25204 - 9 - Bernal Heights, San Francisco
- 4 Bed
- 3 Bath
- 1 Park
- 1,977 sqft
- SAN FRANCISCO
-

Experience the perfect blend of Noe Valley & Bernal Heights charm in this modern luxury updated home. The main level features soaring 11-foot ceilings, elegant white oak floors, custom cabinetry with under-cabinet lighting, and five skylights that fill the space with natural light. The chefs kitchen is anchored perfectly with quartz countertops and premium Thermador appliancesa 6-burner cooktop, seamless hood, built-in microwave, and a smart fridge with camera. Two bedrooms and a stylish guest bath complete this floor. Downstairs offers a flexible entertainment area opening to the backyard, perfect for hosting. It also includes the primary suite, an additional bedroom, a family bath, and laundry space. Comfort features include radiant heating across six zones, attic heating, a tankless water heater in the attic, and a finished attic storage loft of about 100 sq ft. The home also has an alarm system, speaker wiring in living areas, Cat 6 wiring in every room and hallway closets, solar-ready infrastructure, plus new foundation, plumbing, electrical, roof, hardwood floors, windows, and sewer. A one-car garage with EV charger completes the package. Just steps from eateries, cafes, and shops, and easy access to I-280 and US-101, this home offers unmatched comfort and convenience.
- Days on Market
- 4 days
- Current Status
- Active
- Original Price
- $1,749,000
- List Price
- $1,749,000
- On Market Date
- Sep 4, 2025
- Property Type
- Single Family Home
- Area
- 25204 - 9 - Bernal Heights
- Zip Code
- 94110
- MLS ID
- ML82017945
- APN
- 6660-045A
- Year Built
- 1900
- Stories in Building
- 1
- Possession
- Unavailable
- Data Source
- MLSL
- Origin MLS System
- MLSListings, Inc.
Fairmount Elementary School
Public K-5 Elementary, Core Knowledge
Students: 366 Distance: 0.2mi
St. Paul's School
Private K-8 Elementary, Religious, Coed
Students: 207 Distance: 0.3mi
Serra (Junipero) Elementary School
Public K-5 Elementary
Students: 286 Distance: 0.4mi
Mission Education Center
Public K-5 Elementary
Students: 105 Distance: 0.4mi
Katherine Michiels School
Private PK-5 Alternative, Coed
Students: 84 Distance: 0.5mi
St. Anthony Immaculate Conception
Private K-8 Elementary, Religious, Coed
Students: 113 Distance: 0.6mi
- Bed
- 4
- Bath
- 3
- Double Sinks, Dual Flush Toilet, Marble, Primary - Stall Shower(s), Skylight, Tile, Updated Bath
- Parking
- 1
- Attached Garage, Enclosed
- SQ FT
- 1,977
- SQ FT Source
- Unavailable
- Lot SQ FT
- 1,812.0
- Lot Acres
- 0.041598 Acres
- Kitchen
- Countertop - Quartz, Countertop - Stone, Dishwasher, Exhaust Fan, Hood Over Range, Microwave, Oven Range - Gas, Refrigerator
- Cooling
- Window / Wall Unit
- Dining Room
- Dining Area in Living Room, Skylight
- Disclosures
- Natural Hazard Disclosure
- Family Room
- Kitchen / Family Room Combo
- Flooring
- Hardwood
- Foundation
- Permanent
- Heating
- Gas, Radiant
- Laundry
- Washer / Dryer
- Fee
- Unavailable
MLS and other Information regarding properties for sale as shown in Theo have been obtained from various sources such as sellers, public records, agents and other third parties. This information may relate to the condition of the property, permitted or unpermitted uses, zoning, square footage, lot size/acreage or other matters affecting value or desirability. Unless otherwise indicated in writing, neither brokers, agents nor Theo have verified, or will verify, such information. If any such information is important to buyer in determining whether to buy, the price to pay or intended use of the property, buyer is urged to conduct their own investigation with qualified professionals, satisfy themselves with respect to that information, and to rely solely on the results of that investigation.
School data provided by GreatSchools. School service boundaries are intended to be used as reference only. To verify enrollment eligibility for a property, contact the school directly.
