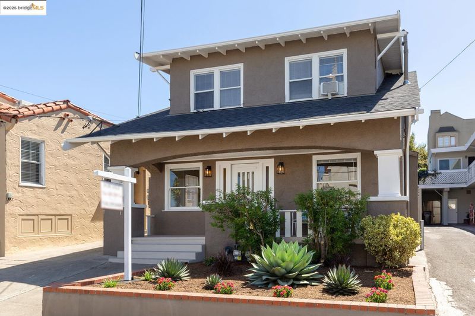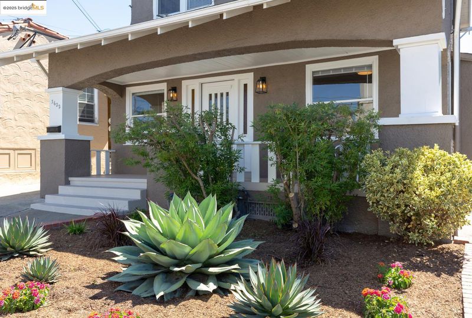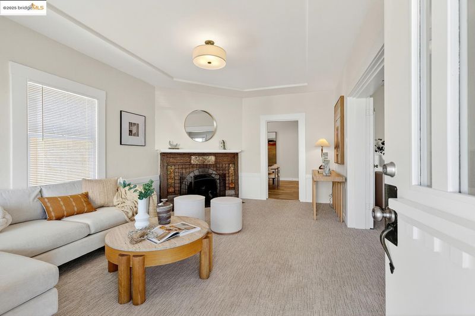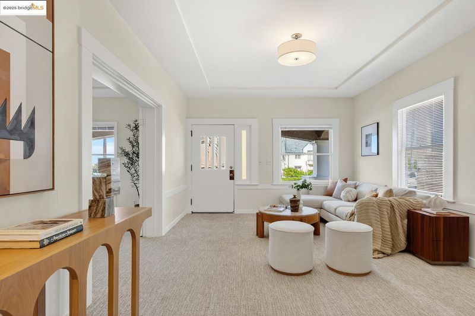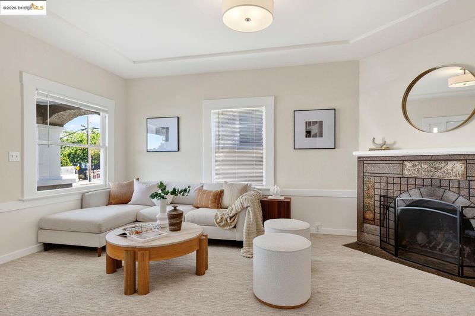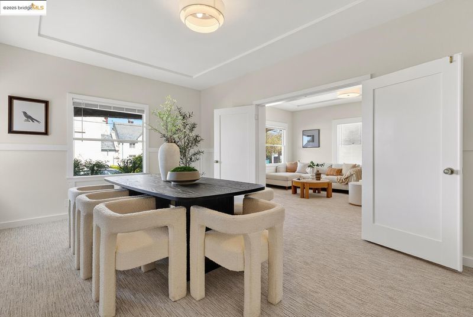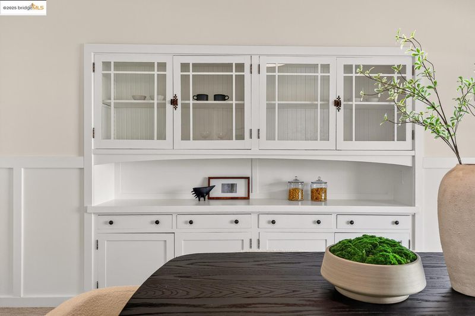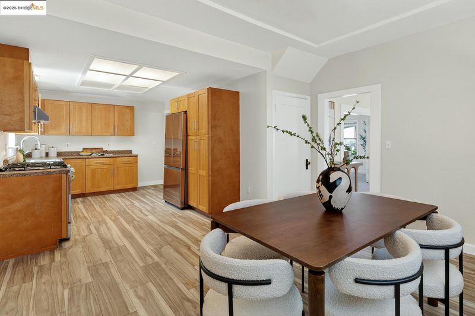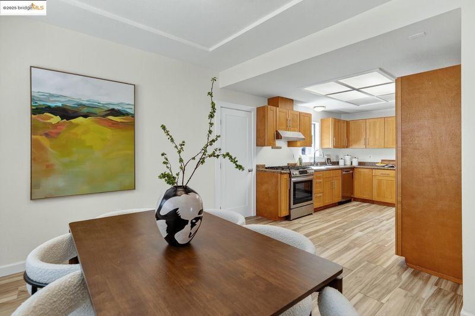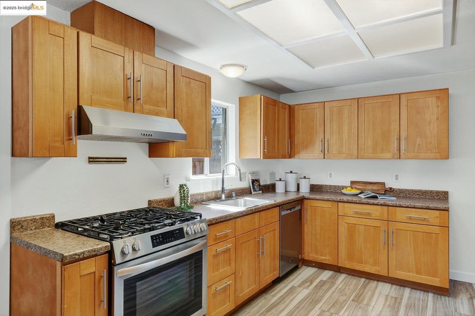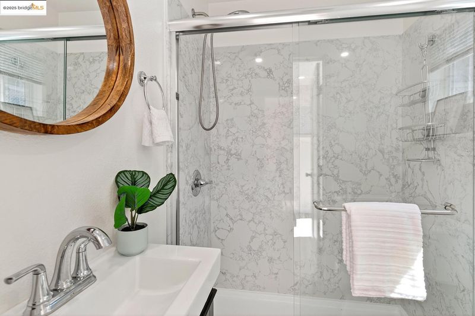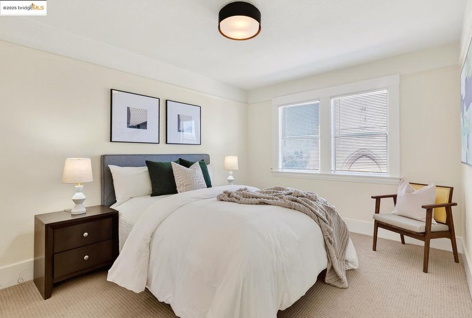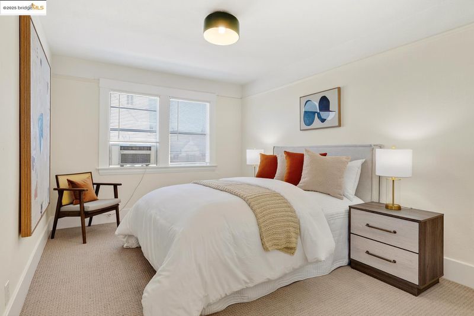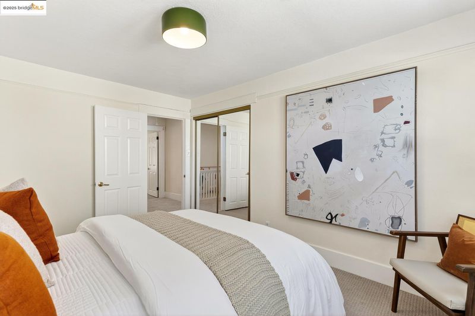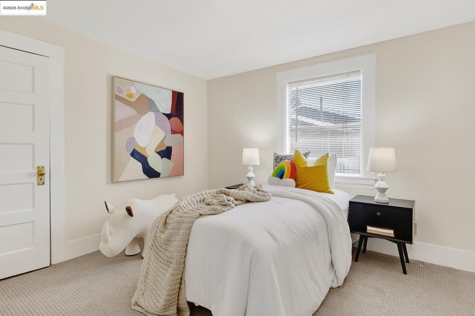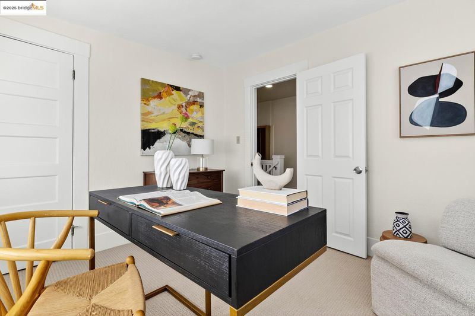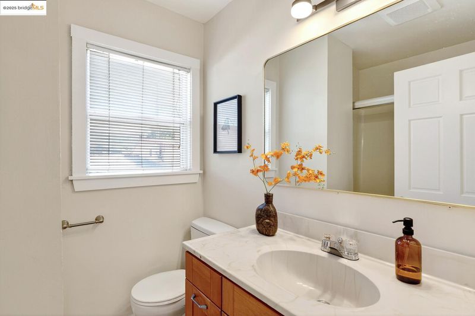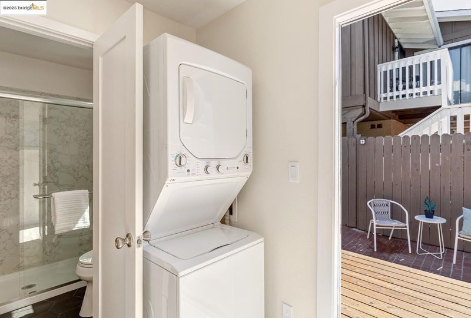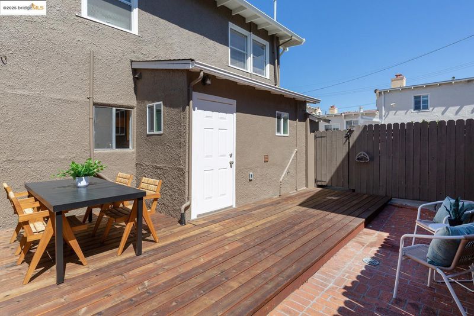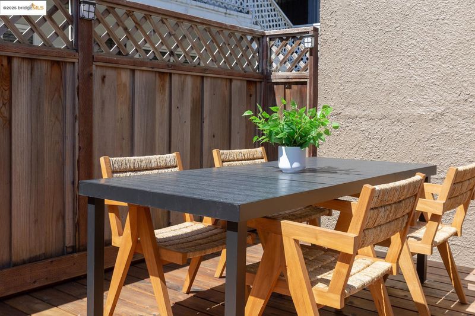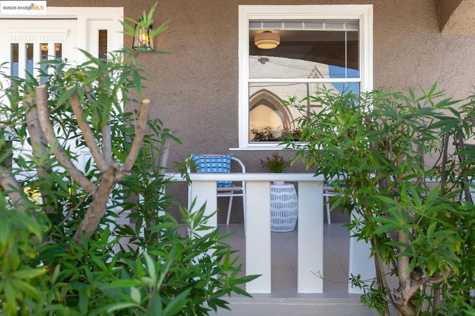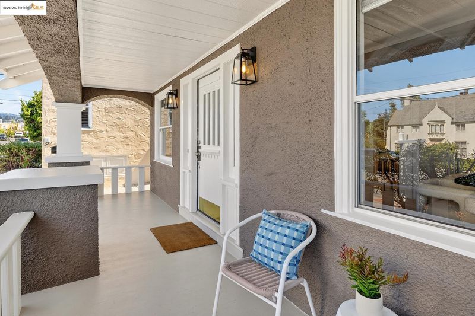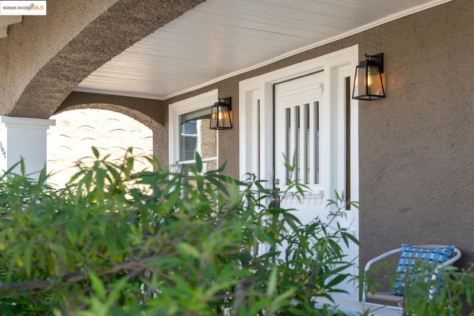
$995,000
2,428
SQ FT
$410
SQ/FT
3622 Emerson ST
@ Excelsior - Glenview, Oakland
- 5 Bed
- 3 Bath
- 1 Park
- 2,428 sqft
- Oakland
-

-
Sat Sep 13, 1:00 pm - 3:00 pm
no comments
-
Sun Sep 14, 1:00 pm - 3:00 pm
no comments
Bright Glenview Craftsman Duplex – 4 Bed Main Home + Income Unit This sun-filled Craftsman duplex in Oakland’s coveted Glenview neighborhood blends timeless character with modern opportunity. The spacious front home offers 4 bedrooms, 2 baths, and ~1,800 sqft of living space, showcasing original details throughout: rich wood paneling, built-ins in the dining room, a fireplace in the living room, and a large kitchen with a cheerful breakfast nook. A big front porch welcomes you in, while the backyard provides a cozy retreat. The rear unit is a 1BD/1BA home currently rented at market rate, making this an excellent income opportunity or an ideal space for an extended family. A roomy garage provides ample storage. Located less than a mile from Lake Merritt and the vibrant Lakeshore retail district, you’ll have quick access to shopping, dining, and outdoor recreation. With convenient freeway access for commuters, this is the perfect entry point into one of Oakland’s most desirable neighborhoods. For floor plans - https://3622emerson.com/mls
- Current Status
- New
- Original Price
- $995,000
- List Price
- $995,000
- On Market Date
- Sep 4, 2025
- Property Type
- Detached
- D/N/S
- Glenview
- Zip Code
- 94610
- MLS ID
- 41110410
- APN
- 2348025
- Year Built
- 1913
- Stories in Building
- 2
- Possession
- Close Of Escrow, Subject To Tenant Rights
- Data Source
- MAXEBRDI
- Origin MLS System
- Bridge AOR
Edna Brewer Middle School
Public 6-8 Middle
Students: 808 Distance: 0.1mi
Oakland High School
Public 9-12 Secondary
Students: 1642 Distance: 0.3mi
Bella Vista Elementary School
Public K-5 Elementary, Coed
Students: 469 Distance: 0.4mi
Williams Academy
Private 9-12
Students: NA Distance: 0.5mi
Crocker Highlands Elementary School
Public K-5 Elementary
Students: 466 Distance: 0.6mi
Redwood Day School
Private K-8 Elementary, Coed
Students: 387 Distance: 0.6mi
- Bed
- 5
- Bath
- 3
- Parking
- 1
- Detached, Garage Faces Front
- SQ FT
- 2,428
- SQ FT Source
- Public Records
- Lot SQ FT
- 3,500.0
- Lot Acres
- 0.08 Acres
- Pool Info
- None
- Kitchen
- Dishwasher, Gas Range, Free-Standing Range, Refrigerator, Dryer, Washer, Gas Water Heater, Breakfast Nook, Eat-in Kitchen, Disposal, Gas Range/Cooktop, Range/Oven Free Standing, Updated Kitchen
- Cooling
- None
- Disclosures
- Nat Hazard Disclosure
- Entry Level
- Exterior Details
- Garden, Back Yard, Front Yard, Landscape Front, Low Maintenance
- Flooring
- Vinyl, Carpet, Wood
- Foundation
- Fire Place
- Brick, Living Room, Wood Burning
- Heating
- Wall Furnace
- Laundry
- Dryer, Laundry Room, Washer, In Unit, Washer/Dryer Stacked Incl
- Main Level
- 5 Bedrooms, 3 Baths
- Possession
- Close Of Escrow, Subject To Tenant Rights
- Architectural Style
- Craftsman
- Construction Status
- Existing
- Additional Miscellaneous Features
- Garden, Back Yard, Front Yard, Landscape Front, Low Maintenance
- Location
- 2 Houses / 1 Lot, Level, Front Yard
- Roof
- Composition Shingles
- Water and Sewer
- Public
- Fee
- Unavailable
MLS and other Information regarding properties for sale as shown in Theo have been obtained from various sources such as sellers, public records, agents and other third parties. This information may relate to the condition of the property, permitted or unpermitted uses, zoning, square footage, lot size/acreage or other matters affecting value or desirability. Unless otherwise indicated in writing, neither brokers, agents nor Theo have verified, or will verify, such information. If any such information is important to buyer in determining whether to buy, the price to pay or intended use of the property, buyer is urged to conduct their own investigation with qualified professionals, satisfy themselves with respect to that information, and to rely solely on the results of that investigation.
School data provided by GreatSchools. School service boundaries are intended to be used as reference only. To verify enrollment eligibility for a property, contact the school directly.
