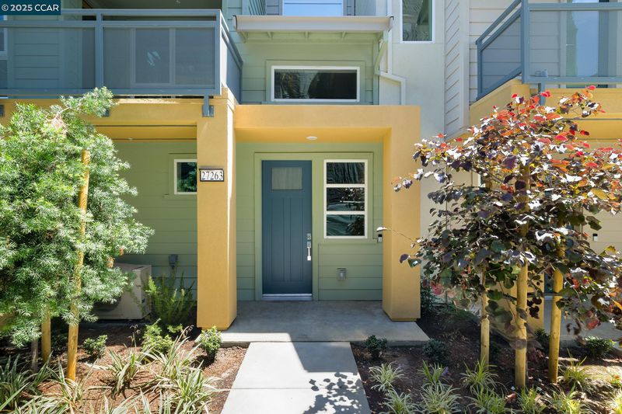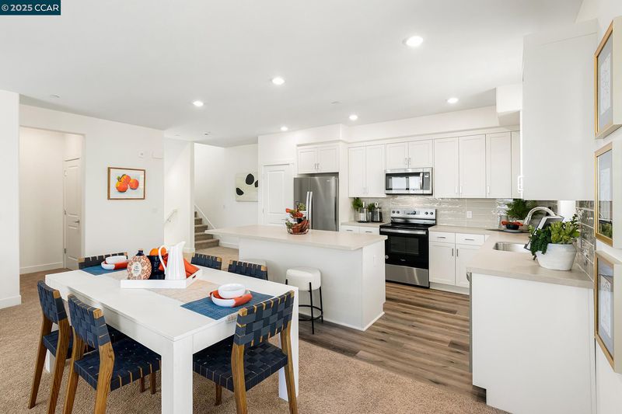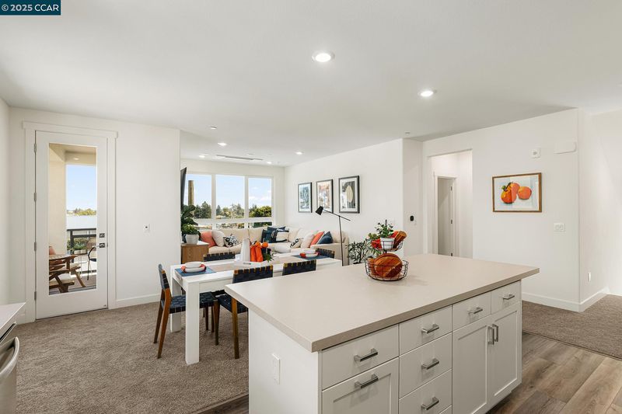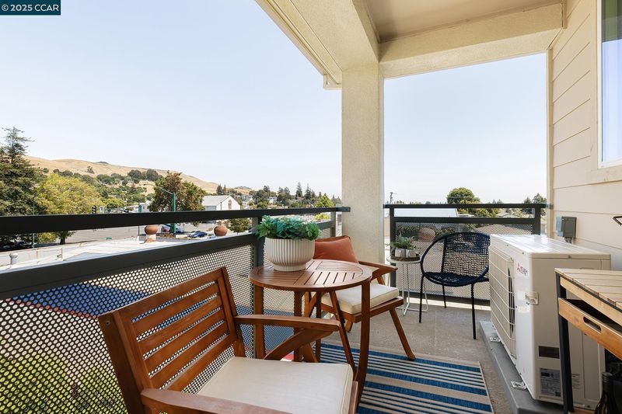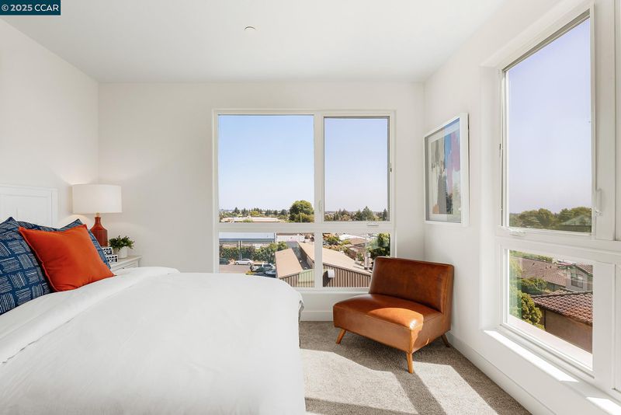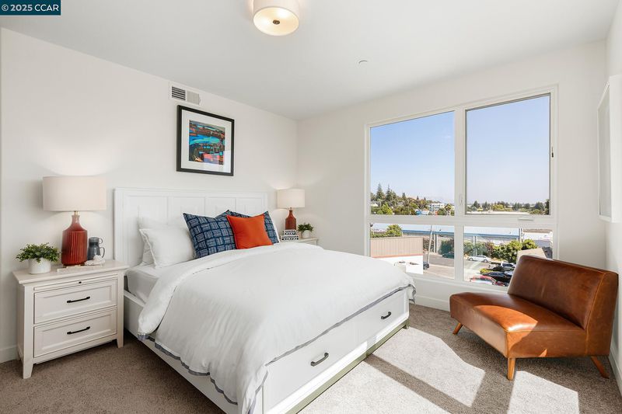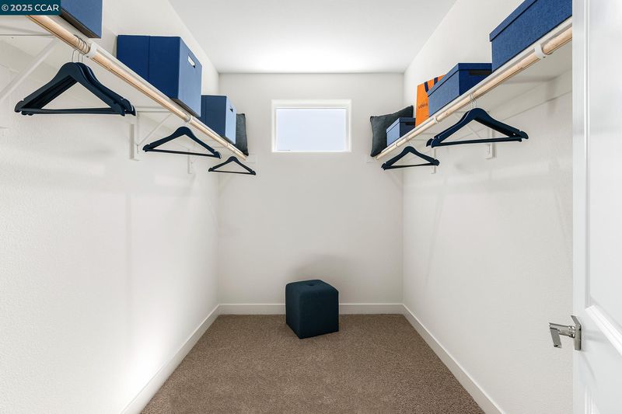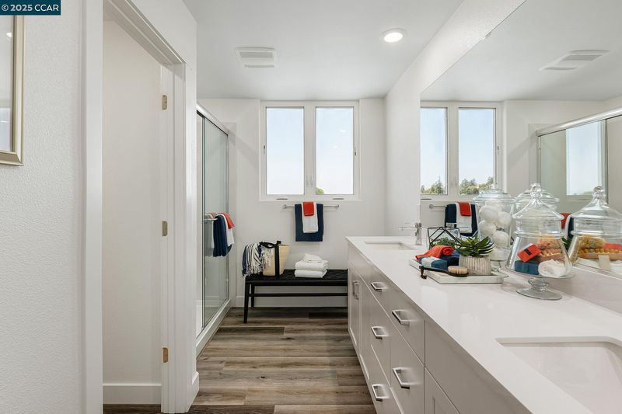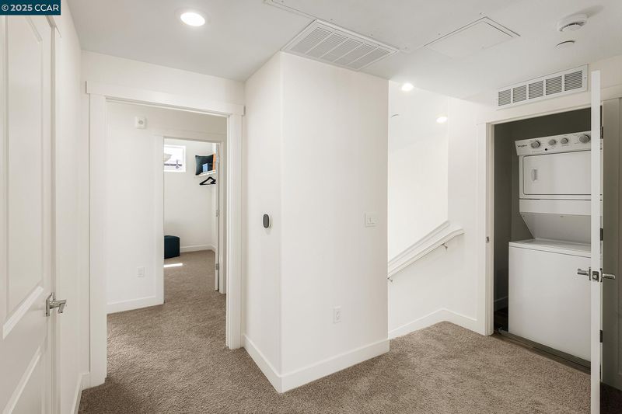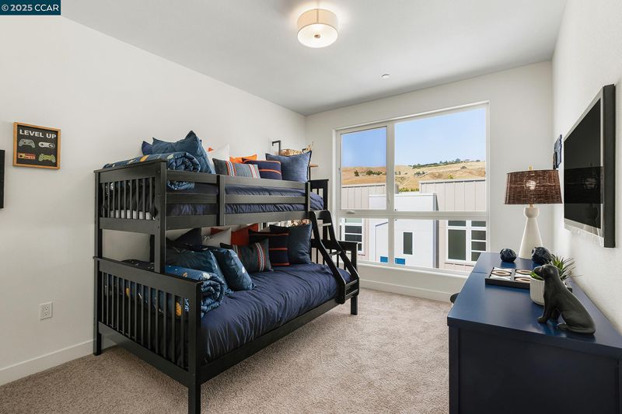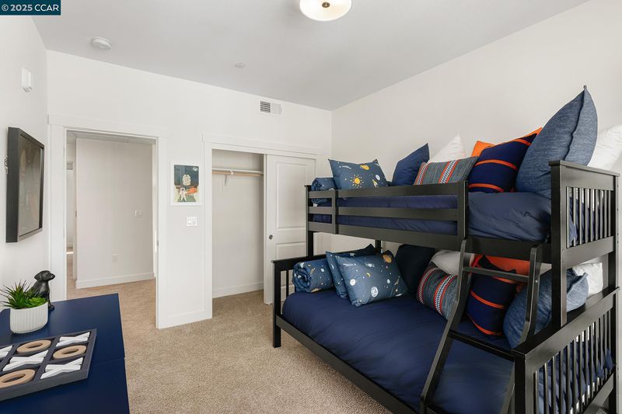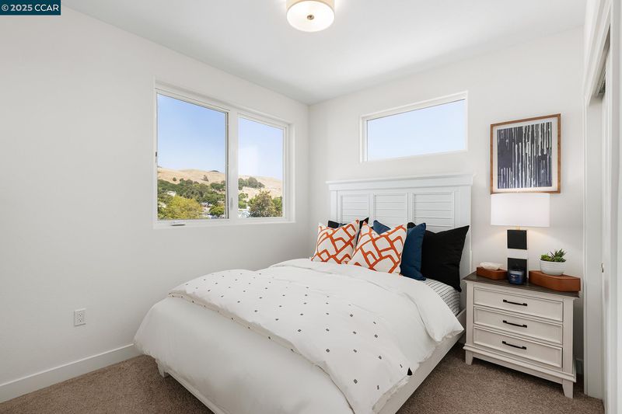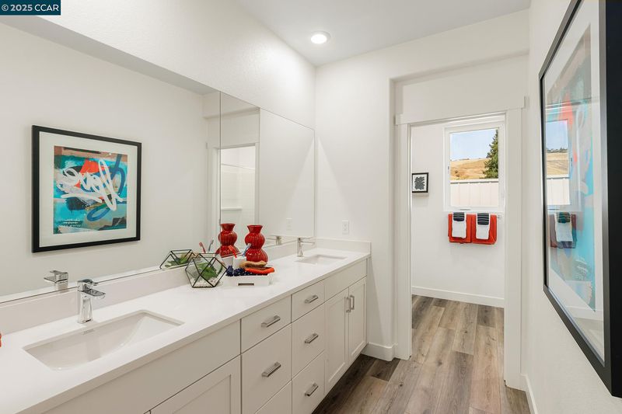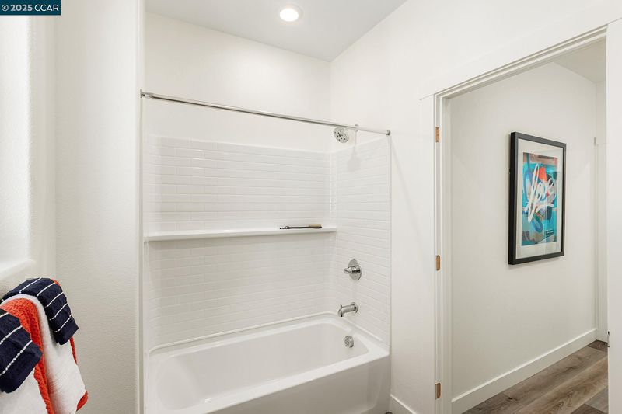
$849,000
2,058
SQ FT
$413
SQ/FT
27263 Lumina Ct, #11
@ Hancock St - Hayward
- 3 Bed
- 2.5 (2/1) Bath
- 2 Park
- 2,058 sqft
- Hayward
-

-
Sun Aug 3, 11:00 am - 5:00 pm
BRAND NEW, ready to move in now, 3-bed, 2.5-bath townhouse. 2,058 sq ft of modern living space. Contemporary home offers walls of windows & a wide-open floor plan, ideal for entertaining & comfortable living. Spacious family rm & gourmet kitchen with shaker cabinets, quartz counters, designer backsplash & large island, perfect for gatherings. Outdoor deck off the kitchen is perfect to enjoy fresh air & extend your living space outdoors. Convenient half bath on the main level.The upper floor has a spacious primary suite, a large walk-in closet & spa-like bathroom. 2 additional bedrooms provide ample space for family, guests or office, and a full bathroom is conveniently located nearby. Stacked washer & dryer in unit. 2-car, side-by-side garage & solar for saving on electric bills. Situated in the innovative Fusion community, this townhome is part of a collection of 55 well-appointed homes, including live/work homes. Multiple plans available ranging from 1758 to 2280 Sq Ft. BART, Cal State East Bay, Moreau HS.
-
Sat Aug 9, 11:00 am - 5:00 pm
BRAND NEW, ready to move in now, 3-bed, 2.5-bath townhouse. 2,058 sq ft of modern living space. Contemporary home offers walls of windows & a wide-open floor plan, ideal for entertaining & comfortable living. Spacious family rm & gourmet kitchen with shaker cabinets, quartz counters, designer backsplash & large island, perfect for gatherings. Outdoor deck off the kitchen is perfect to enjoy fresh air & extend your living space outdoors. Convenient half bath on the main level.The upper floor has a spacious primary suite, a large walk-in closet & spa-like bathroom. 2 additional bedrooms provide ample space for family, guests or office, and a full bathroom is conveniently located nearby. Stacked washer & dryer in unit. 2-car, side-by-side garage & solar for saving on electric bills. Situated in the innovative Fusion community, this townhome is part of a collection of 55 well-appointed homes, including live/work homes. Multiple plans available ranging from 1758 to 2280 Sq Ft. BART, Cal State East Bay, Moreau HS.
-
Sun Aug 10, 11:00 am - 5:00 pm
BRAND NEW, ready to move in now, 3-bed, 2.5-bath townhouse. 2,058 sq ft of modern living space. Contemporary home offers walls of windows & a wide-open floor plan, ideal for entertaining & comfortable living. Spacious family rm & gourmet kitchen with shaker cabinets, quartz counters, designer backsplash & large island, perfect for gatherings. Outdoor deck off the kitchen is perfect to enjoy fresh air & extend your living space outdoors. Convenient half bath on the main level.The upper floor has a spacious primary suite, a large walk-in closet & spa-like bathroom. 2 additional bedrooms provide ample space for family, guests or office, and a full bathroom is conveniently located nearby. Stacked washer & dryer in unit. 2-car, side-by-side garage & solar for saving on electric bills. Situated in the innovative Fusion community, this townhome is part of a collection of 55 well-appointed homes, including live/work homes. Multiple plans available ranging from 1758 to 2280 Sq Ft. BART, Cal State East Bay, Moreau HS.
-
Sat Aug 16, 11:00 am - 5:00 pm
BRAND NEW, ready to move in now, 3-bed, 2.5-bath townhouse. 2,058 sq ft of modern living space. Contemporary home offers walls of windows & a wide-open floor plan, ideal for entertaining & comfortable living. Spacious family rm & gourmet kitchen with shaker cabinets, quartz counters, designer backsplash & large island, perfect for gatherings. Outdoor deck off the kitchen is perfect to enjoy fresh air & extend your living space outdoors. Convenient half bath on the main level.The upper floor has a spacious primary suite, a large walk-in closet & spa-like bathroom. 2 additional bedrooms provide ample space for family, guests or office, and a full bathroom is conveniently located nearby. Stacked washer & dryer in unit. 2-car, side-by-side garage & solar for saving on electric bills. Situated in the innovative Fusion community, this townhome is part of a collection of 55 well-appointed homes, including live/work homes. Multiple plans available ranging from 1758 to 2280 Sq Ft. BART, Cal State East Bay, Moreau HS.
Welcome to modern living at Fusion. Brand new construction, ready to move in now, 3-bed, 2.5-bath townhouse with 2,058 sq ft of modern and sophisticated living space.The contemporary home offers walls of windows & a wide-open floor plan, ideal for entertaining & comfortable living. Spacious family room and gourmet kitchen, complete with shaker cabinets, quartz counters, designer backsplash & large island, perfect for gatherings. Outdoor deck located off the kitchen is perfect to enjoy fresh air and extend your living space outdoors. Convenient half bath completes the main level.The upper floor has a spacious primary suite, boasting a large walk-in closet and spa-like bathroom. Two additional bedrooms provide ample space for family, guests or office, and a full bathroom is conveniently located nearby. Stacked washer and dryer are in unit. Two-car, side-by-side garage & solar for saving on electric bills. Situated in the innovative Fusion community, this townhome is part of a collection of 55 well-appointed townhomes, including live/work homes. Multiple open-concept floor plans available ranging from 1758 to 2280 Sq Ft. Great location, situated across the street from top-ranked Moreau Catholic High School. Minutes to BART, shopping, trails, Cal State East Bay.
- Current Status
- New
- Original Price
- $849,000
- List Price
- $849,000
- On Market Date
- Aug 2, 2025
- Property Type
- Townhouse
- D/N/S
- Hayward
- Zip Code
- 94541
- MLS ID
- 41106927
- APN
- Year Built
- 2024
- Stories in Building
- 3
- Possession
- Close Of Escrow
- Data Source
- MAXEBRDI
- Origin MLS System
- CONTRA COSTA
Saint Clement Catholic School
Private K-8 Elementary, Religious, Coed
Students: 265 Distance: 0.2mi
Bowman Elementary School
Public K-6 Elementary, Yr Round
Students: 301 Distance: 0.2mi
Moreau Catholic High School
Private 9-12 Secondary, Religious, Coed
Students: 946 Distance: 0.3mi
Cesar Chavez Middle School
Public 7-8 Middle
Students: 554 Distance: 0.3mi
Tennyson High School
Public 9-12 Secondary
Students: 1423 Distance: 0.4mi
Tyrrell Elementary School
Public K-6 Elementary
Students: 675 Distance: 0.9mi
- Bed
- 3
- Bath
- 2.5 (2/1)
- Parking
- 2
- Attached, Side By Side, Garage Door Opener
- SQ FT
- 2,058
- SQ FT Source
- Builder
- Pool Info
- None
- Kitchen
- Dishwasher, Free-Standing Range, Dryer, Washer, Tankless Water Heater, Counter - Solid Surface, Disposal, Kitchen Island, Range/Oven Free Standing
- Cooling
- Heat Pump
- Disclosures
- Other - Call/See Agent
- Entry Level
- 1
- Exterior Details
- Other
- Flooring
- Laminate, Tile, Carpet
- Foundation
- Fire Place
- None
- Heating
- Heat Pump
- Laundry
- Laundry Closet, Washer/Dryer Stacked Incl
- Upper Level
- 0.5 Bath, Other
- Main Level
- Main Entry
- Possession
- Close Of Escrow
- Architectural Style
- Contemporary
- Non-Master Bathroom Includes
- Solid Surface
- Additional Miscellaneous Features
- Other
- Location
- Level
- Roof
- Other
- Water and Sewer
- Public
- Fee
- $423
MLS and other Information regarding properties for sale as shown in Theo have been obtained from various sources such as sellers, public records, agents and other third parties. This information may relate to the condition of the property, permitted or unpermitted uses, zoning, square footage, lot size/acreage or other matters affecting value or desirability. Unless otherwise indicated in writing, neither brokers, agents nor Theo have verified, or will verify, such information. If any such information is important to buyer in determining whether to buy, the price to pay or intended use of the property, buyer is urged to conduct their own investigation with qualified professionals, satisfy themselves with respect to that information, and to rely solely on the results of that investigation.
School data provided by GreatSchools. School service boundaries are intended to be used as reference only. To verify enrollment eligibility for a property, contact the school directly.
