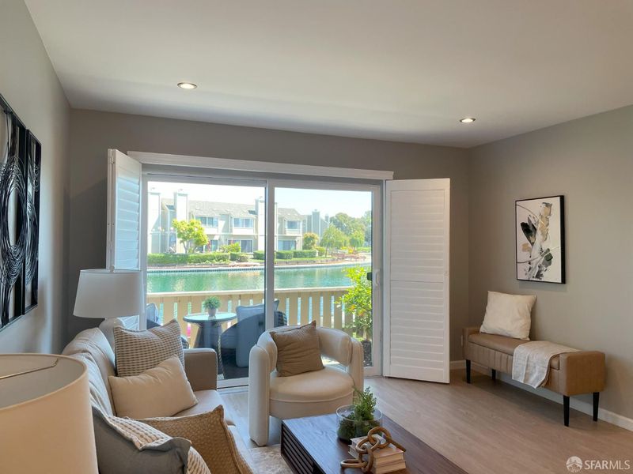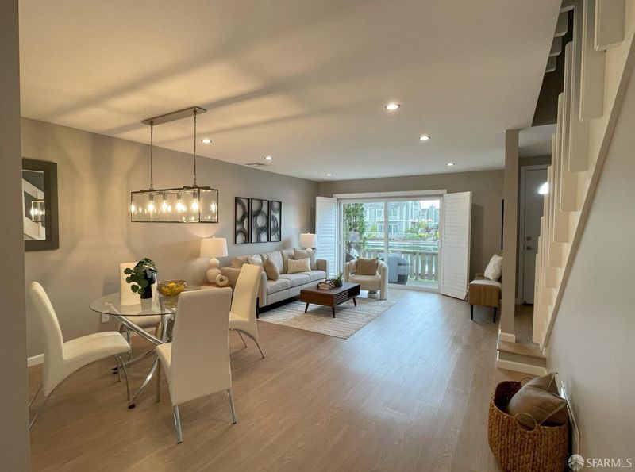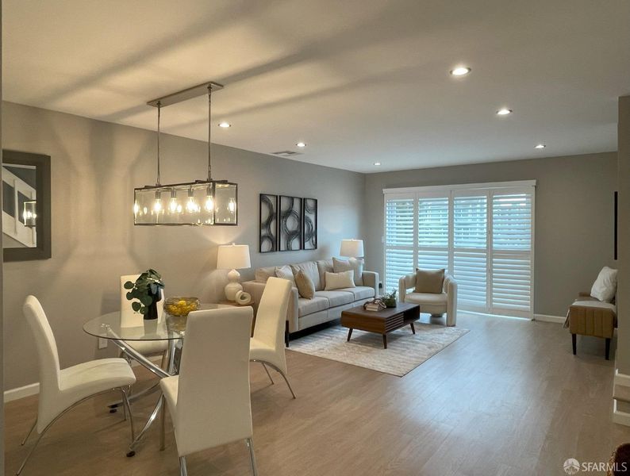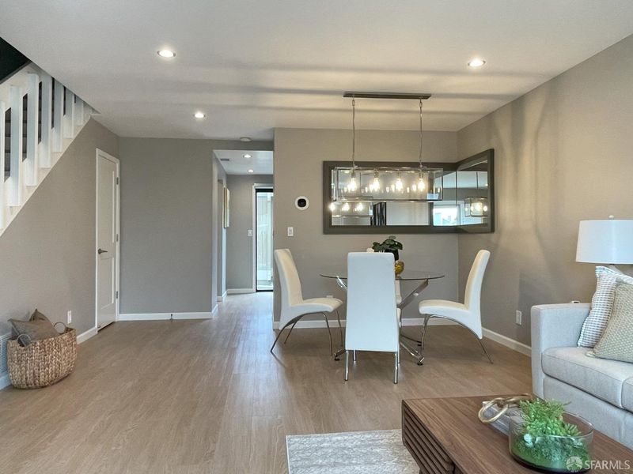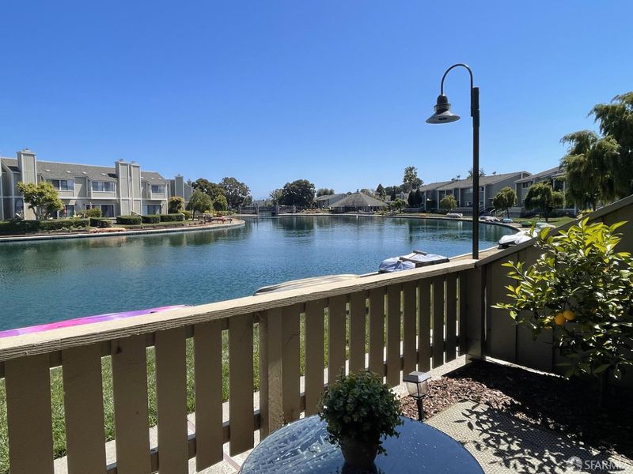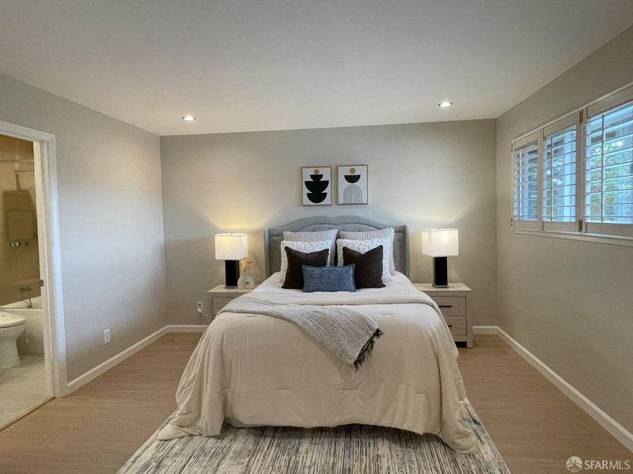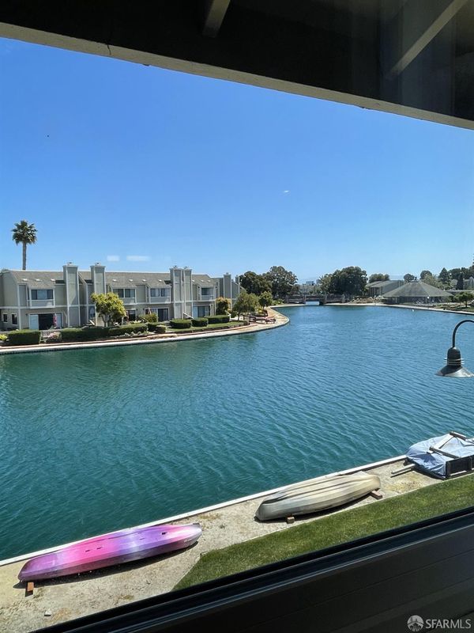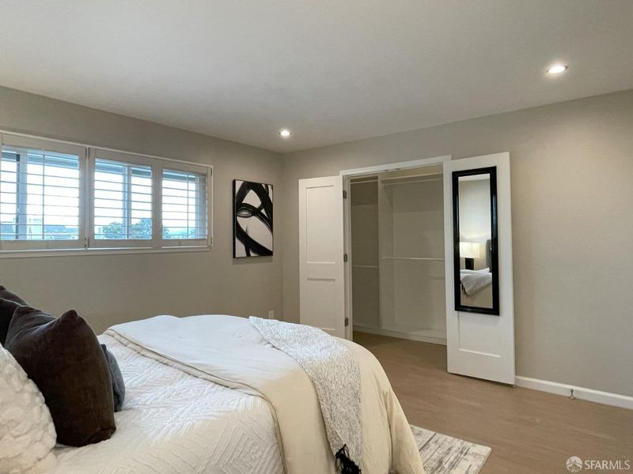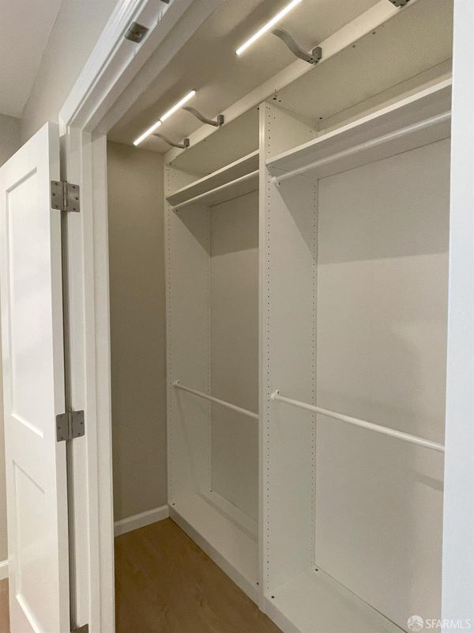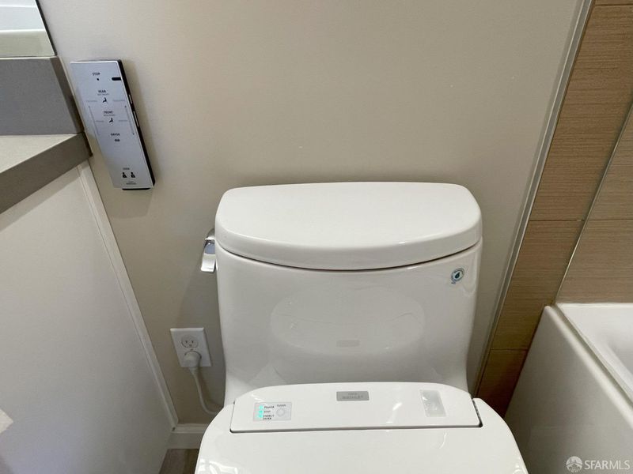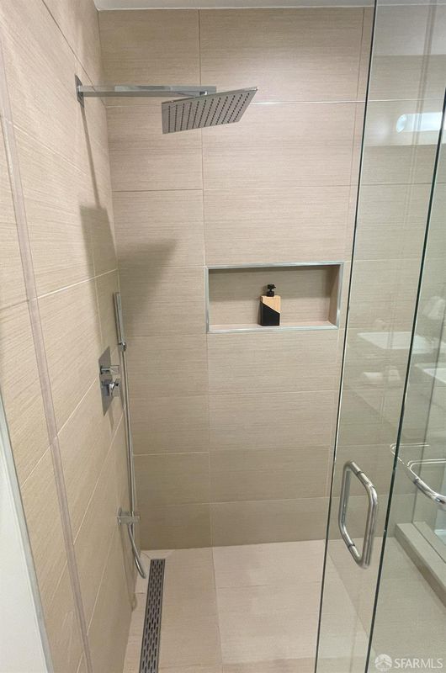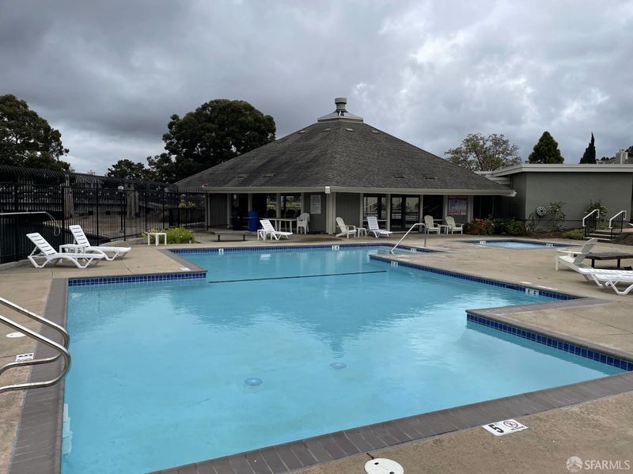
$1,250,000
1,196
SQ FT
$1,045
SQ/FT
823 Juno Ln
@ Edgewater - 13C - Foster City, Foster City
- 2 Bed
- 2.5 Bath
- 2 Park
- 1,196 sqft
- Foster City
-

-
Tue Apr 22, 11:15 am - 1:00 pm
Broker's Tour
Move-In Ready! Sleek, fresh townhome in Foster City facing a peaceful lagoon. Labor of love, high-quality updates. Level 5 finished walls, Milgard dual pane dissimilar glass windows, waterproof luxury plank flooring, Bosch stainless kitchen appliances, induction cooking range, 800 Series ultra quiet dishwasher. 220-V kitchen and laundry outlets. High efficiency LED recessed lights. Two Toto bidets in the full bathrooms. Come see to admire and appreciate the gorgeous finishes of this very livable bi-level home. Finished garage with storage galore and 2-car parking. The Isle Cove HOA community features a club house, swimming pool, tennis courts and a lovely promenade trail. Property faces a curved lagoon. Launch a kayak from your front door or run across Edgewater Blvd to the rec park with soccer and softball fields. Efficiently located off the 101/92 for quick access to Bay Area arteries. Great school district. Driving distance to Costco and Hillsdale mall. 15-minutes north to SFO airport, easy drive to Los Gatos/Stanford, Silicon Valley.
- Days on Market
- 4 days
- Current Status
- Active
- Original Price
- $1,250,000
- List Price
- $1,250,000
- On Market Date
- Apr 18, 2025
- Property Type
- Townhouse
- District
- 13C - Foster City
- Zip Code
- 94404
- MLS ID
- 425031256
- APN
- 105-110-520
- Year Built
- 1973
- Stories in Building
- 2
- Possession
- Close Of Escrow
- Data Source
- SFAR
- Origin MLS System
Foster City Elementary School
Public K-5 Elementary
Students: 866 Distance: 0.3mi
Bright Horizon Chinese School
Private K-7 Coed
Students: NA Distance: 0.5mi
Ronald C. Wornick Jewish Day School
Private K-8 Elementary, Religious, Nonprofit, Core Knowledge
Students: 175 Distance: 0.7mi
Futures Academy - San Mateo
Private 6-12 Coed
Students: 60 Distance: 0.7mi
Challenge School - Foster City Campus
Private PK-8 Preschool Early Childhood Center, Elementary, Middle, Coed
Students: 80 Distance: 0.9mi
Brewer Island Elementary School
Public K-5 Elementary, Yr Round
Students: 567 Distance: 1.0mi
- Bed
- 2
- Bath
- 2.5
- Bidet, Multiple Shower Heads, Shower Stall(s), Tub, Tub w/Shower Over
- Parking
- 2
- Attached, Enclosed, Garage Door Opener, Side-by-Side
- SQ FT
- 1,196
- SQ FT Source
- Unavailable
- Pool Info
- Built-In, Common Facility, Fenced
- Kitchen
- Quartz Counter
- Cooling
- Central, None
- Dining Room
- Dining/Living Combo
- Exterior Details
- Balcony
- Living Room
- Deck Attached, View
- Flooring
- Simulated Wood, Tile, Wood
- Foundation
- Concrete
- Heating
- Central, Gas
- Laundry
- Cabinets, Dryer Included, Ground Floor, Inside Area, Inside Room, Washer Included, Washer/Dryer Stacked Included
- Upper Level
- Bedroom(s), Full Bath(s), Primary Bedroom
- Main Level
- Dining Room, Garage, Kitchen, Living Room, Partial Bath(s), Street Entrance
- Views
- City, Water
- Possession
- Close Of Escrow
- Special Listing Conditions
- None
- * Fee
- $629
- Name
- Isle Cove
- *Fee includes
- Common Areas, Maintenance Exterior, Maintenance Grounds, Pool, and Recreation Facility
MLS and other Information regarding properties for sale as shown in Theo have been obtained from various sources such as sellers, public records, agents and other third parties. This information may relate to the condition of the property, permitted or unpermitted uses, zoning, square footage, lot size/acreage or other matters affecting value or desirability. Unless otherwise indicated in writing, neither brokers, agents nor Theo have verified, or will verify, such information. If any such information is important to buyer in determining whether to buy, the price to pay or intended use of the property, buyer is urged to conduct their own investigation with qualified professionals, satisfy themselves with respect to that information, and to rely solely on the results of that investigation.
School data provided by GreatSchools. School service boundaries are intended to be used as reference only. To verify enrollment eligibility for a property, contact the school directly.
