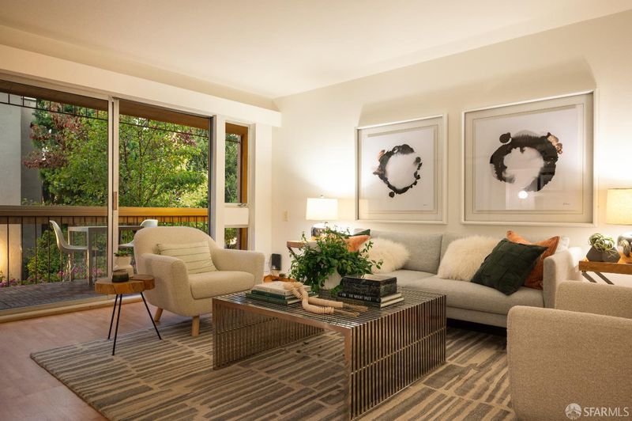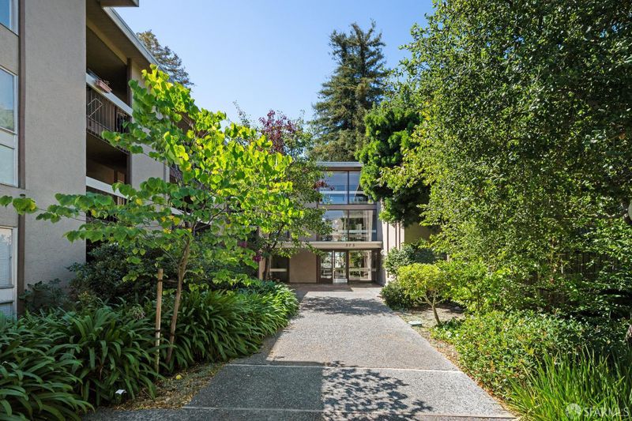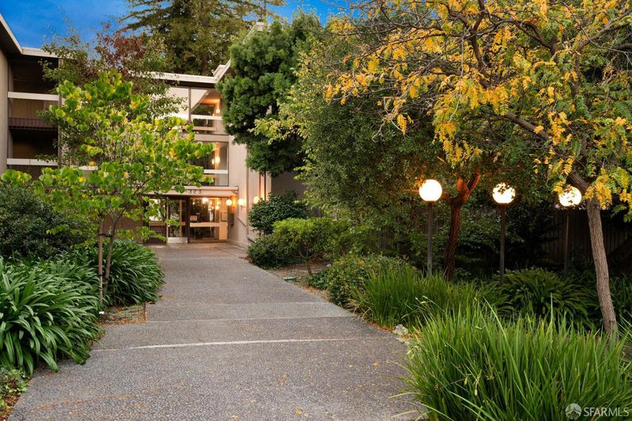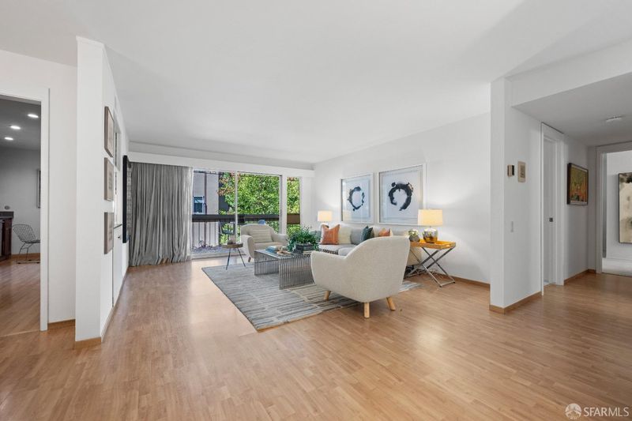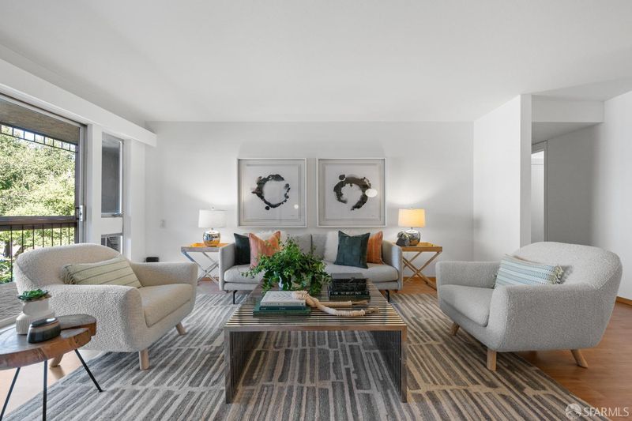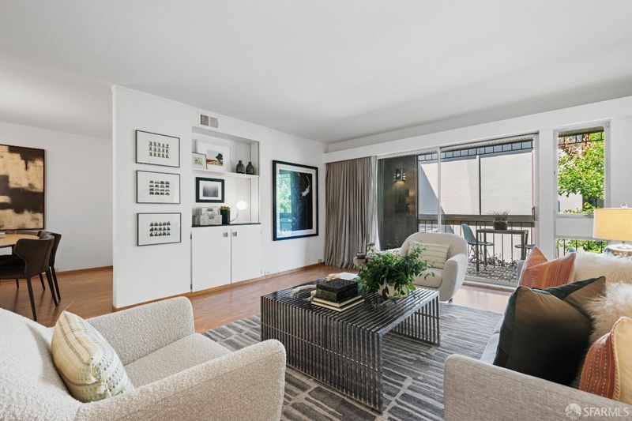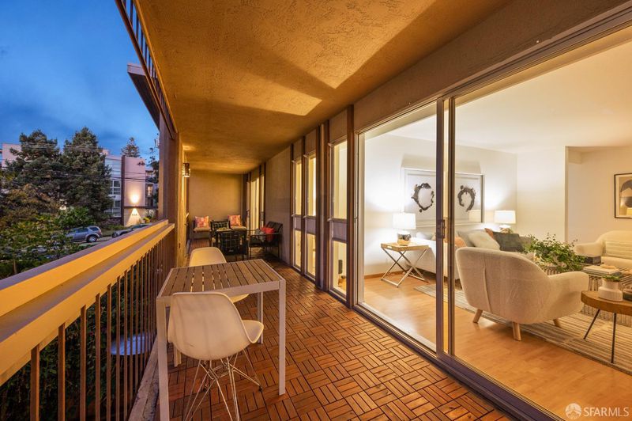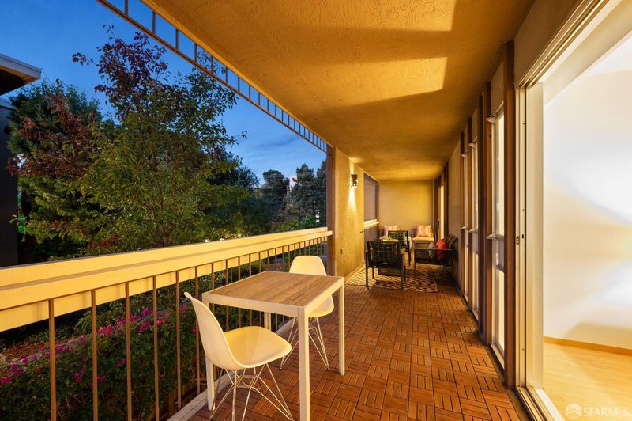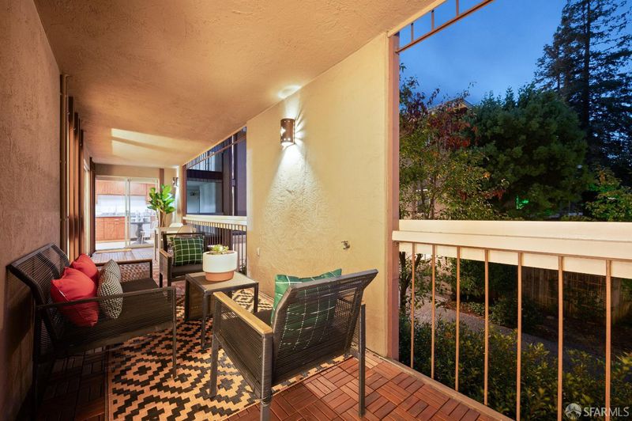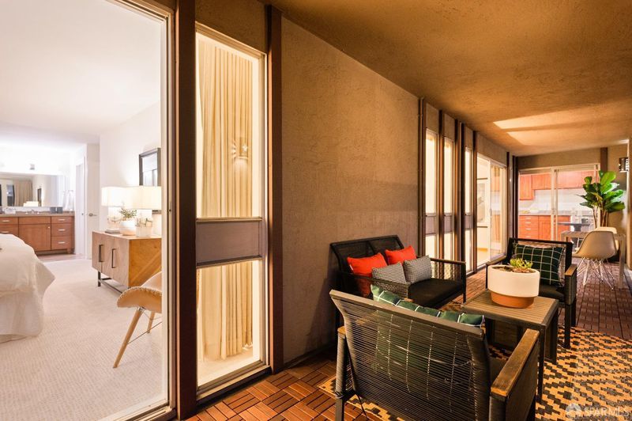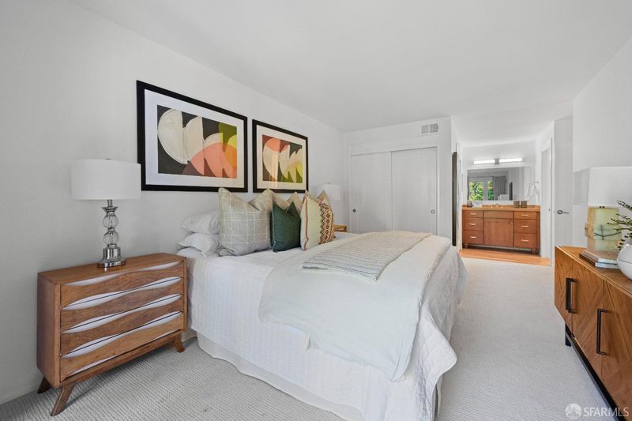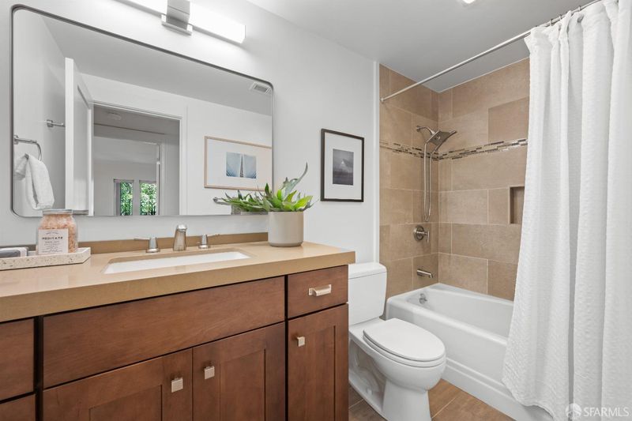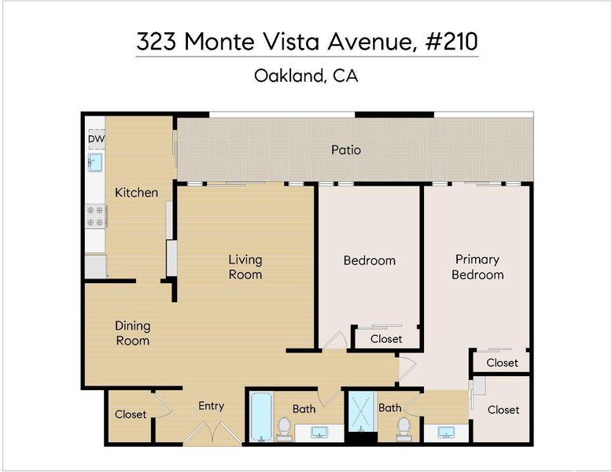
$699,000
1,222
SQ FT
$572
SQ/FT
323 Monte Vista Ave, #210
@ Harrison - 2611 - , Oakland
- 2 Bed
- 2 Bath
- 1 Park
- 1,222 sqft
- Oakland
-

Welcome to 323 Monte Vista Ave #210, an enviably spacious & open 2 BD, 2 BA condo with private balcony and garage parking in a fantastic location. The space is grounded in homey comfort and convenience, with gleaming floors, soft light that filters in from floor-to-ceiling windows, and a remarkable indoor-outdoor flow thanks to an expansive and peaceful foliage-framed balcony that enjoys direct access from the kitchen, living room, and primary bedroom. Thoughtful and subtle upgrades abound, from new quartz kitchen countertops, to ambient under-cabinet lighting and dimmable dining room lighting, a Nest thermostat, and new cozy carpet in the bedrooms. The bathrooms offer clean lines & warm design details with Toto toilets and stone counters, while the primary bedroom suite boasts a walk-in closet, sleek en suite bathroom & direct access to the balcony. Accessible building amenities are the cherry on top, with elevator, locked bike room, and assigned storage & garage parking with interior access. The excellence of this condo's location cannot be understated, pairing the serenity of a tree-adorned side street with the joy of proximity to Piedmont, Grand Lake, public transportation & 580. 323 Monte Vista Ave #210 is one of those easy-to-love condos ready for its next steward!
- Days on Market
- 52 days
- Current Status
- Withdrawn
- Original Price
- $729,000
- List Price
- $699,000
- On Market Date
- Sep 13, 2024
- Property Type
- Condominium
- District
- 2611 -
- Zip Code
- 94611
- MLS ID
- 424065371
- APN
- 0120929062
- Year Built
- 1967
- Stories in Building
- 0
- Number of Units
- 36
- Possession
- Close Of Escrow
- Data Source
- SFAR
- Origin MLS System
Beach Elementary School
Public K-5 Elementary
Students: 276 Distance: 0.2mi
West Wind Academy
Private 4-12
Students: 20 Distance: 0.3mi
Grand Lake Montessori
Private K-1 Montessori, Elementary, Coed
Students: 175 Distance: 0.4mi
St. Leo the Great School
Private PK-8 Elementary, Religious, Coed
Students: 228 Distance: 0.4mi
Piedmont Avenue Elementary School
Public K-5 Elementary
Students: 329 Distance: 0.5mi
Pacific Boychoir Academy
Private 4-8 Elementary, All Male, Nonprofit
Students: 61 Distance: 0.5mi
- Bed
- 2
- Bath
- 2
- Parking
- 1
- Enclosed, Garage Door Opener, Side-by-Side
- SQ FT
- 1,222
- SQ FT Source
- Unavailable
- Lot SQ FT
- 24,884.0
- Lot Acres
- 0.5713 Acres
- Kitchen
- Quartz Counter
- Cooling
- None
- Exterior Details
- Balcony
- Flooring
- Carpet, Tile, Wood
- Heating
- MultiZone
- Main Level
- Bedroom(s), Dining Room, Full Bath(s), Kitchen, Living Room, Primary Bedroom
- Possession
- Close Of Escrow
- Architectural Style
- Contemporary
- Special Listing Conditions
- None
- * Fee
- $853
- *Fee includes
- Common Areas, Elevator, Insurance, Management, Sewer, Trash, and Water
MLS and other Information regarding properties for sale as shown in Theo have been obtained from various sources such as sellers, public records, agents and other third parties. This information may relate to the condition of the property, permitted or unpermitted uses, zoning, square footage, lot size/acreage or other matters affecting value or desirability. Unless otherwise indicated in writing, neither brokers, agents nor Theo have verified, or will verify, such information. If any such information is important to buyer in determining whether to buy, the price to pay or intended use of the property, buyer is urged to conduct their own investigation with qualified professionals, satisfy themselves with respect to that information, and to rely solely on the results of that investigation.
School data provided by GreatSchools. School service boundaries are intended to be used as reference only. To verify enrollment eligibility for a property, contact the school directly.
