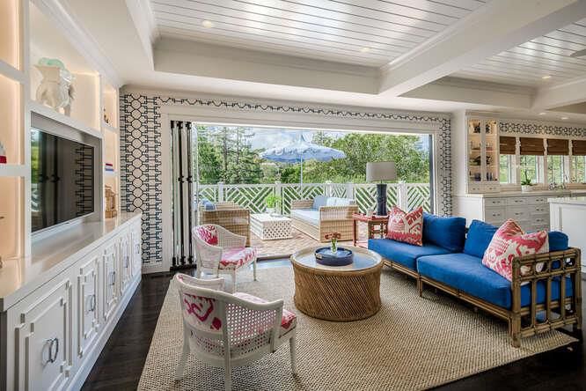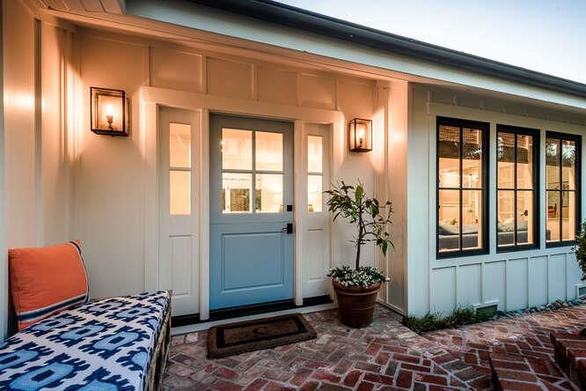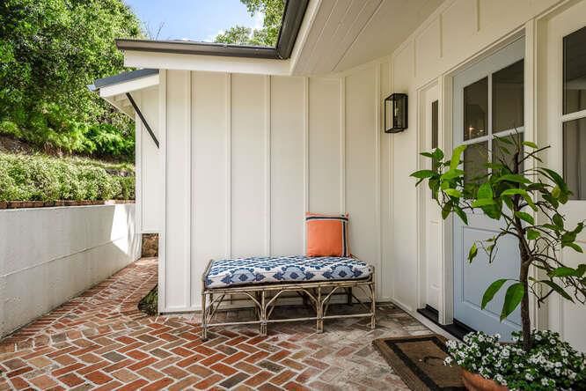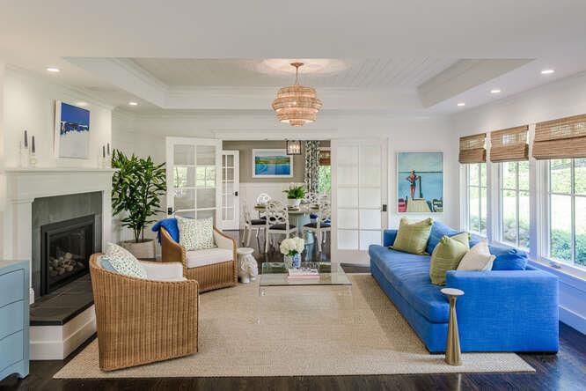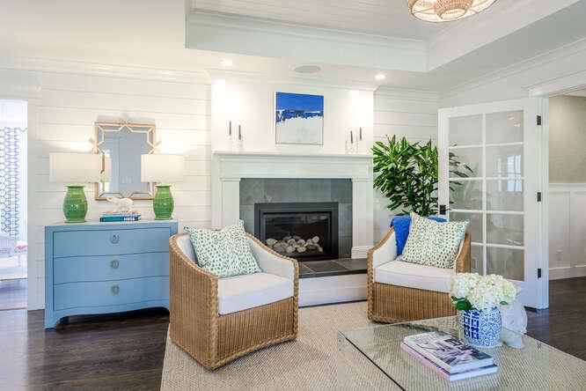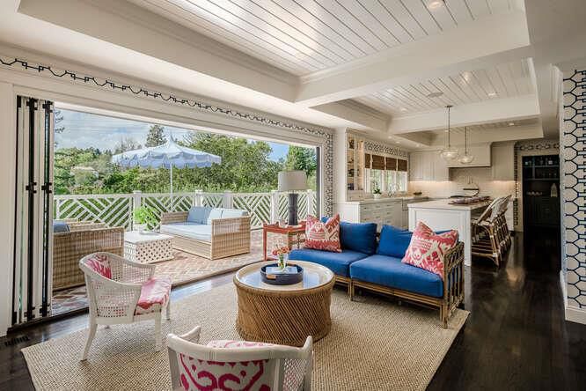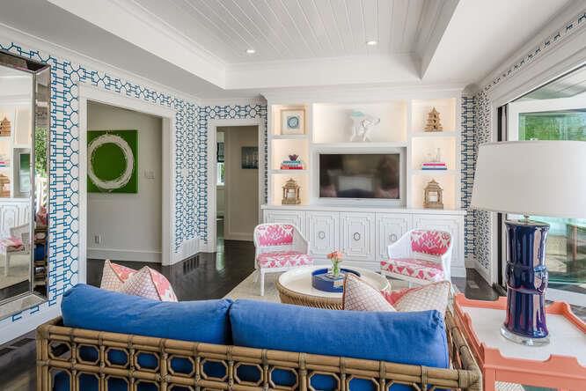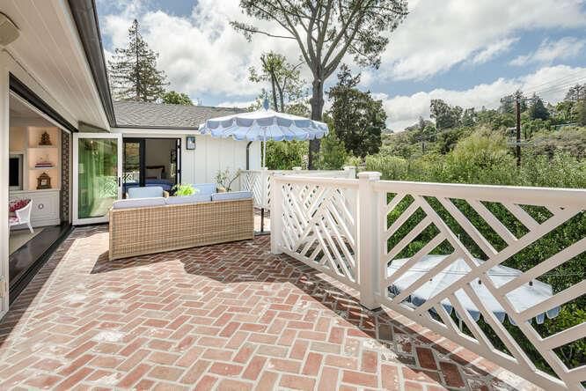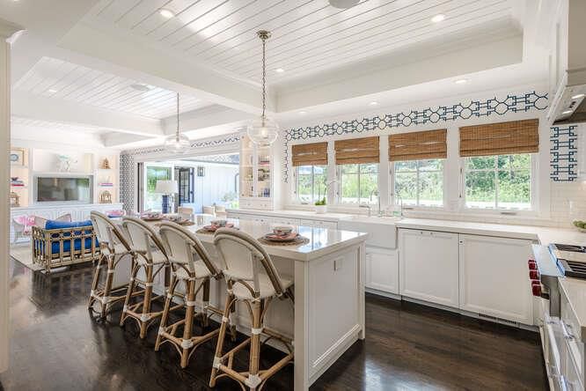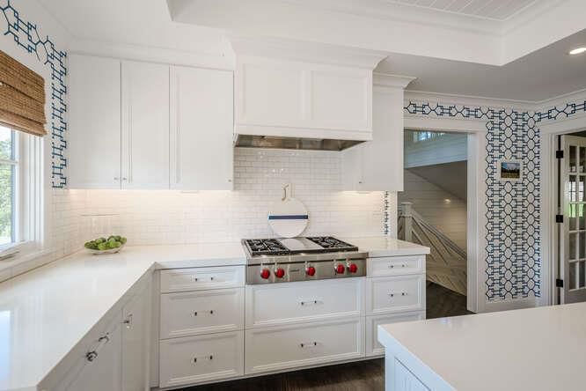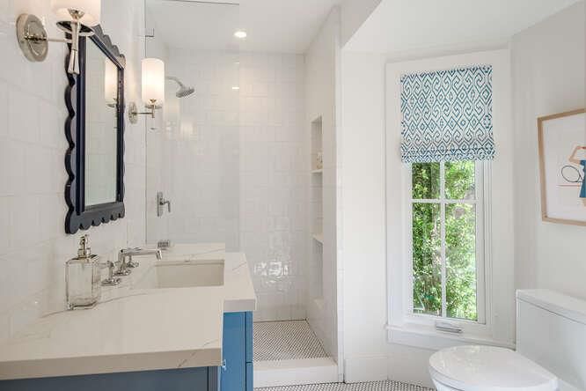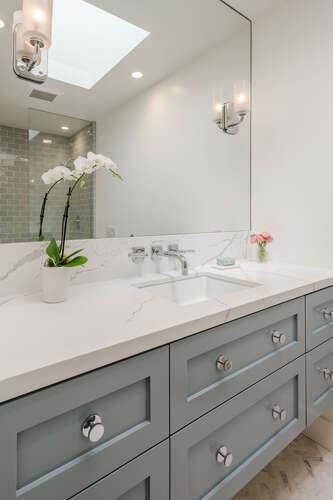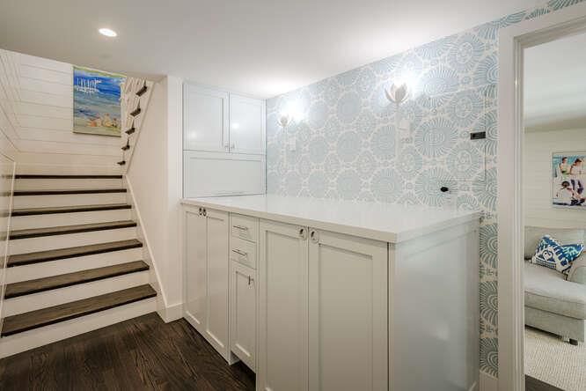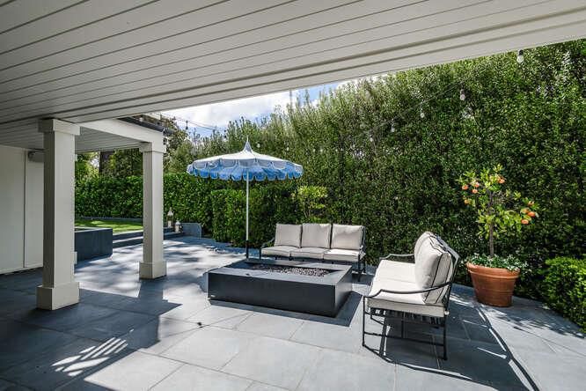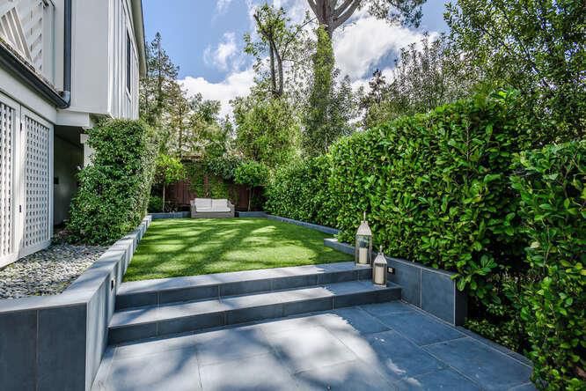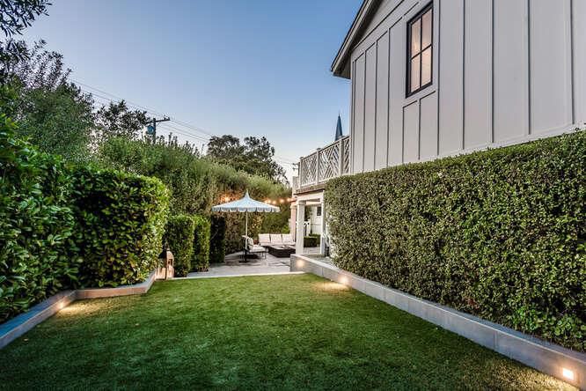
$3,499,000
2,435
SQ FT
$1,437
SQ/FT
415 Glendale Road
@ Edgewood - 439 - San Mateo Park / El Cerrito Park, San Mateo
- 3 Bed
- 3 Bath
- 2 Park
- 2,435 sqft
- SAN MATEO
-

Style meets comfort, and every detail has been thoughtfully curated with creativity and flair in this exquisite home. This extensively renovated home blends modern California aesthetics with timeless bespoke craftsmanship. Sophistication and functionality are apparent in the professionally landscaped private gardens and outdoor venues which provide a delightful San Mateo Park sanctuary. The bright living room boasts a gas fireplace and beautiful mantel and surround. The open kitchen/family room includes island seating for 4, Sub-Zero refrigerator, Bosch dishwasher, Wolf double ovens, and a 4-burner cooktop with griddle. The family room with bespoke cabinetry and accordion glass doors open to a beautiful herringbone-patterned brick deck, creating a seamless indoor-outdoor transition with views of treetops. Off the kitchen is a cozy office area and stunning bar. The light-filled primary suite with vaulted ceilings has French doors leading to the expansive deck. Each bathroom is updated with stylish tile work and fixtures. The lower-level multi-purpose room serves as a family gathering space, guest suite, or office open to a tiled patio with Brown Jordan fire pit, outdoor lighting, sports court, level turf lawn. Plus: laundry with storage, built in speakers, 2-car garage.
- Days on Market
- 5 days
- Current Status
- Pending
- Sold Price
- Original Price
- $3,499,000
- List Price
- $3,499,000
- On Market Date
- Apr 4, 2025
- Contract Date
- Apr 9, 2025
- Close Date
- May 9, 2025
- Property Type
- Single Family Home
- Area
- 439 - San Mateo Park / El Cerrito Park
- Zip Code
- 94402
- MLS ID
- ML82001020
- APN
- 031-093-010
- Year Built
- 1959
- Stories in Building
- 1
- Possession
- Unavailable
- COE
- May 9, 2025
- Data Source
- MLSL
- Origin MLS System
- MLSListings, Inc.
Crocker Middle School
Public 6-8 Middle
Students: 465 Distance: 0.6mi
San Mateo Park Elementary School
Public K-5 Elementary
Students: 384 Distance: 0.6mi
North Hillsborough School
Public K-5 Elementary
Students: 300 Distance: 0.7mi
Bridge School, The
Private K-8 Nonprofit
Students: 9 Distance: 0.7mi
The Bridge School
Private PK-8 Special Education, Elementary, Coed
Students: 13 Distance: 0.7mi
South Hillsborough School
Public K-5 Elementary
Students: 223 Distance: 0.8mi
- Bed
- 3
- Bath
- 3
- Parking
- 2
- Attached Garage
- SQ FT
- 2,435
- SQ FT Source
- Unavailable
- Lot SQ FT
- 7,418.0
- Lot Acres
- 0.170294 Acres
- Pool Info
- None
- Kitchen
- Cooktop - Gas, Countertop - Quartz, Dishwasher, Hood Over Range, Island, Oven - Double
- Cooling
- None
- Dining Room
- Formal Dining Room
- Disclosures
- NHDS Report
- Family Room
- Kitchen / Family Room Combo
- Flooring
- Hardwood, Tile
- Foundation
- Concrete Perimeter
- Fire Place
- Living Room
- Heating
- Central Forced Air - Gas
- Laundry
- In Utility Room
- Architectural Style
- Farm House
- Fee
- Unavailable
MLS and other Information regarding properties for sale as shown in Theo have been obtained from various sources such as sellers, public records, agents and other third parties. This information may relate to the condition of the property, permitted or unpermitted uses, zoning, square footage, lot size/acreage or other matters affecting value or desirability. Unless otherwise indicated in writing, neither brokers, agents nor Theo have verified, or will verify, such information. If any such information is important to buyer in determining whether to buy, the price to pay or intended use of the property, buyer is urged to conduct their own investigation with qualified professionals, satisfy themselves with respect to that information, and to rely solely on the results of that investigation.
School data provided by GreatSchools. School service boundaries are intended to be used as reference only. To verify enrollment eligibility for a property, contact the school directly.
