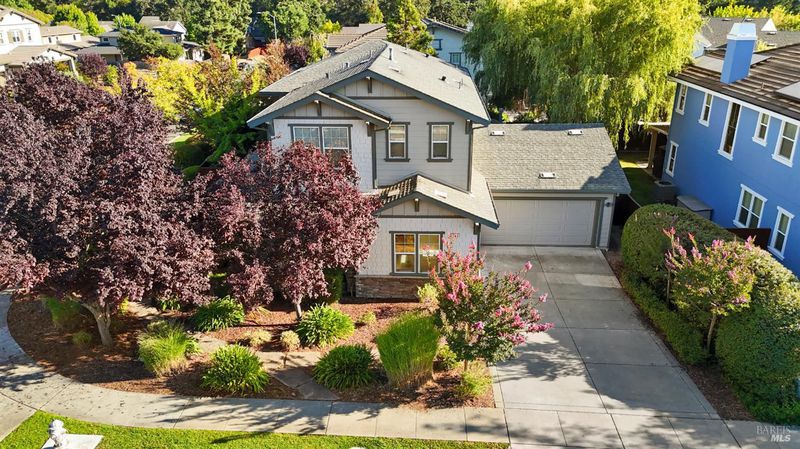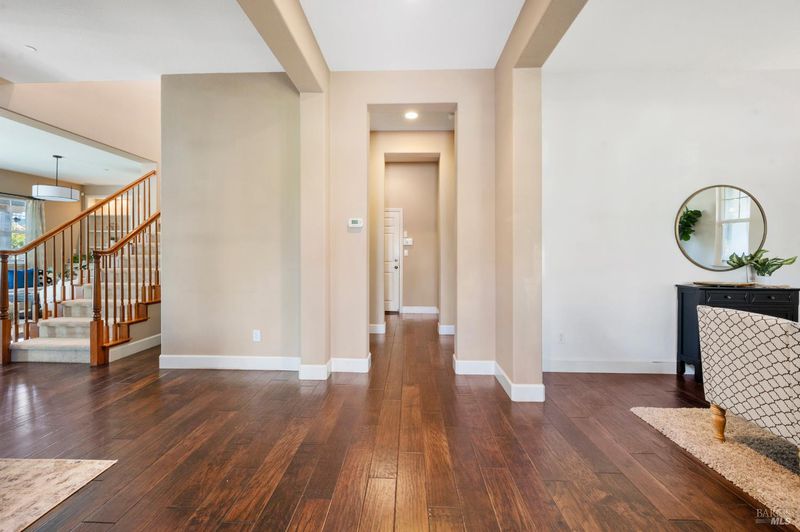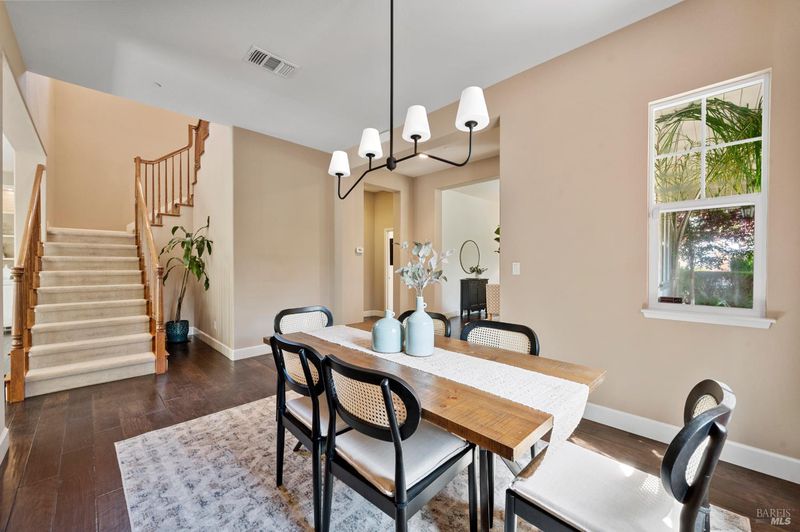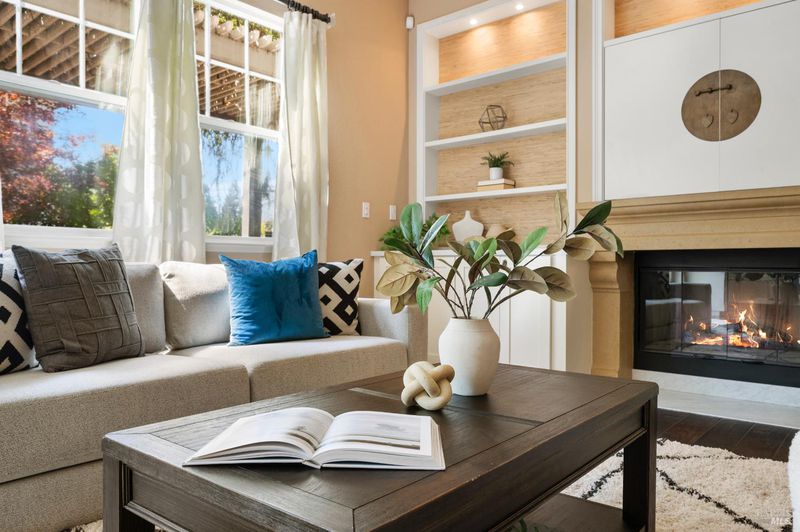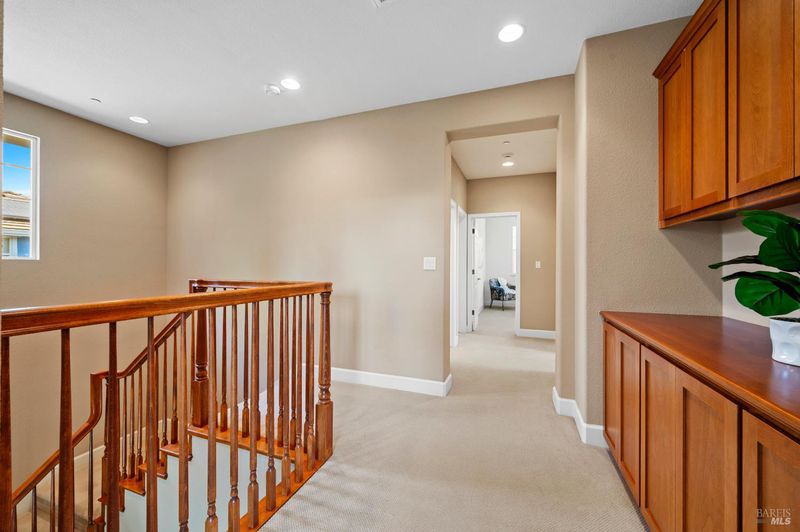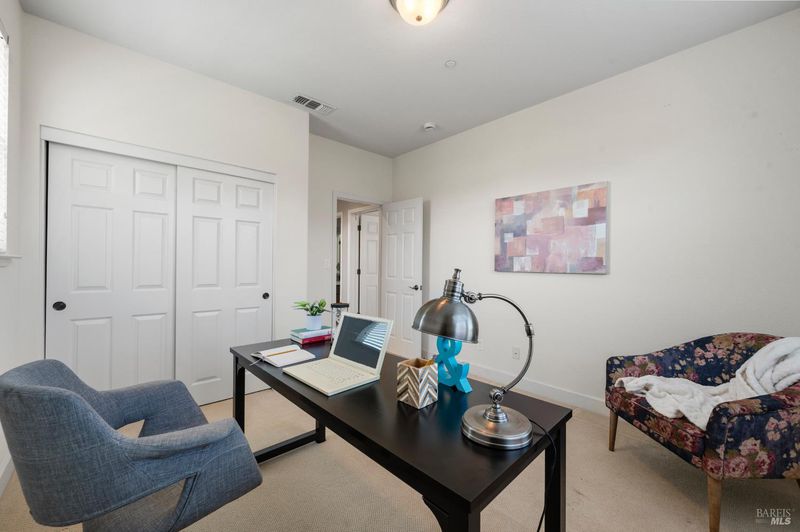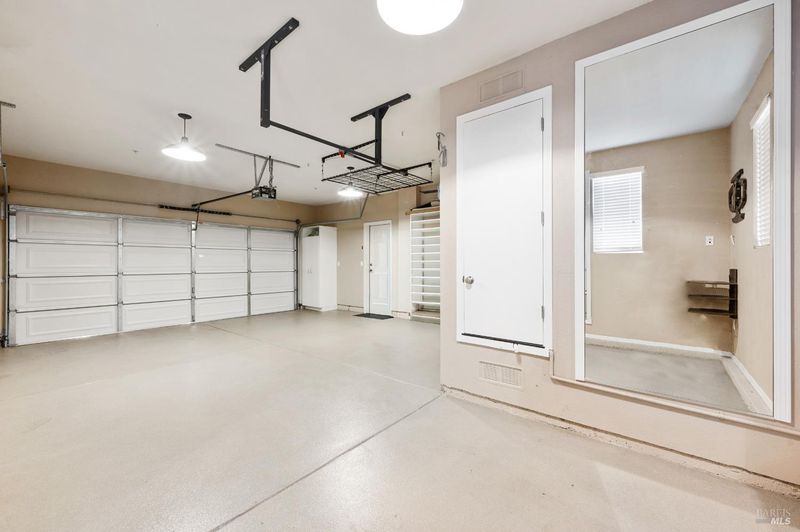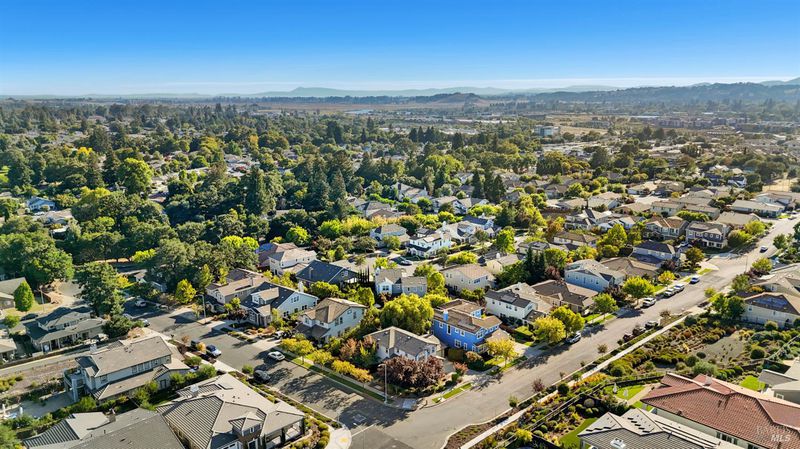
$1,799,000
2,678
SQ FT
$672
SQ/FT
1203 Peppergrass Street
@ Shurtleff - Napa
- 4 Bed
- 4 (3/1) Bath
- 4 Park
- 2,678 sqft
- Napa
-

Modern Comfort in One of Napa's Most Desirable New Neighborhoods!! Beautifully landscaped front and back, this thoughtfully upgraded home offers stylish, easy living inside and out. Enjoy a spacious finished garage with ample storage and a home gym setup, plus a large driveway for extra parking. Inside, the open kitchen-family room layout includes surround soundgreat acoustics without the eyesore. A downstairs ensuite bedroom offers flexibility for guests or multigenerational living. Upstairs, the expansive primary suite is a true retreat. The shared full bath features dual sinks and a separate tub/toilet roomperfect for easier mornings. You'll also love the convenience of the upstairs laundry. Outdoor perks include a charming front patio, plum trees in front, and cherry, fig (possibly ripe!), and ginkgo trees in backjust steps off the slider. This home combines space, style, and locationall in one of Napa's most sought-after new communities.
- Days on Market
- 0 days
- Current Status
- Active
- Original Price
- $1,799,000
- List Price
- $1,799,000
- On Market Date
- Aug 27, 2025
- Property Type
- Single Family Residence
- Area
- Napa
- Zip Code
- 94558
- MLS ID
- 325076899
- APN
- 046-121-029-000
- Year Built
- 2010
- Stories in Building
- Unavailable
- Possession
- Close Of Escrow
- Data Source
- BAREIS
- Origin MLS System
Silverado Middle School
Public 6-8 Middle
Students: 849 Distance: 0.5mi
Phillips Elementary School
Public K-5 Elementary
Students: 402 Distance: 0.6mi
Alta Heights Elementary School
Public K-5 Elementary
Students: 295 Distance: 0.8mi
The Oxbow School
Private 11-12 Coed
Students: 78 Distance: 0.9mi
Napa County Rop School
Public 10-12
Students: NA Distance: 1.0mi
Napa County Opportunity School
Public K-8 Opportunity Community
Students: 3 Distance: 1.0mi
- Bed
- 4
- Bath
- 4 (3/1)
- Parking
- 4
- Attached
- SQ FT
- 2,678
- SQ FT Source
- Assessor Auto-Fill
- Lot SQ FT
- 7,854.0
- Lot Acres
- 0.1803 Acres
- Cooling
- Central
- Fire Place
- Living Room
- Heating
- Central
- Laundry
- Dryer Included, Upper Floor, Washer Included
- Main Level
- Bedroom(s), Dining Room, Family Room, Full Bath(s), Garage, Kitchen, Living Room
- Possession
- Close Of Escrow
- Fee
- $0
MLS and other Information regarding properties for sale as shown in Theo have been obtained from various sources such as sellers, public records, agents and other third parties. This information may relate to the condition of the property, permitted or unpermitted uses, zoning, square footage, lot size/acreage or other matters affecting value or desirability. Unless otherwise indicated in writing, neither brokers, agents nor Theo have verified, or will verify, such information. If any such information is important to buyer in determining whether to buy, the price to pay or intended use of the property, buyer is urged to conduct their own investigation with qualified professionals, satisfy themselves with respect to that information, and to rely solely on the results of that investigation.
School data provided by GreatSchools. School service boundaries are intended to be used as reference only. To verify enrollment eligibility for a property, contact the school directly.
