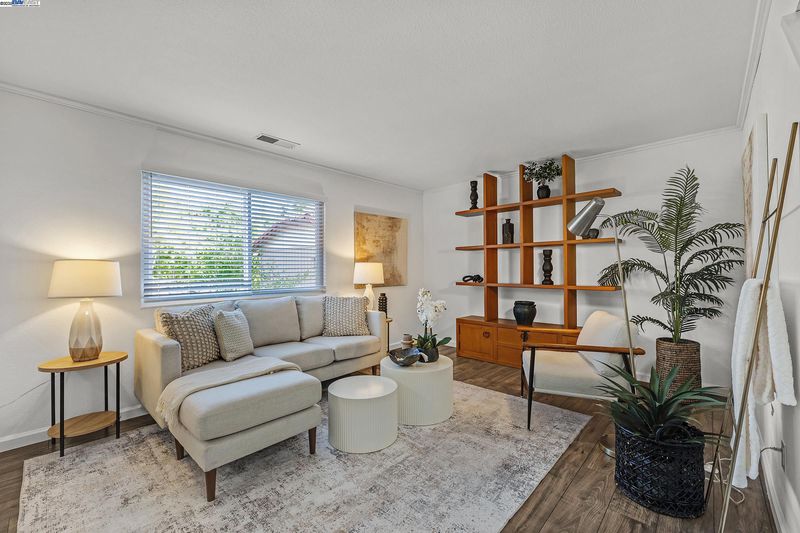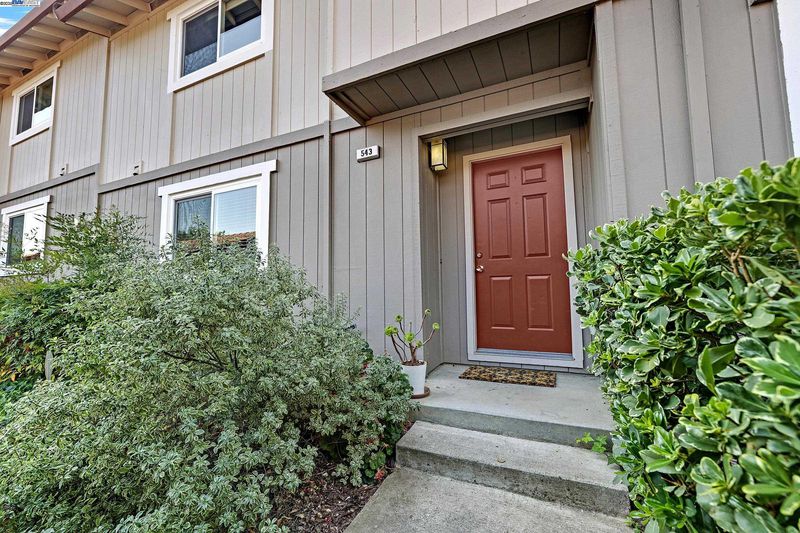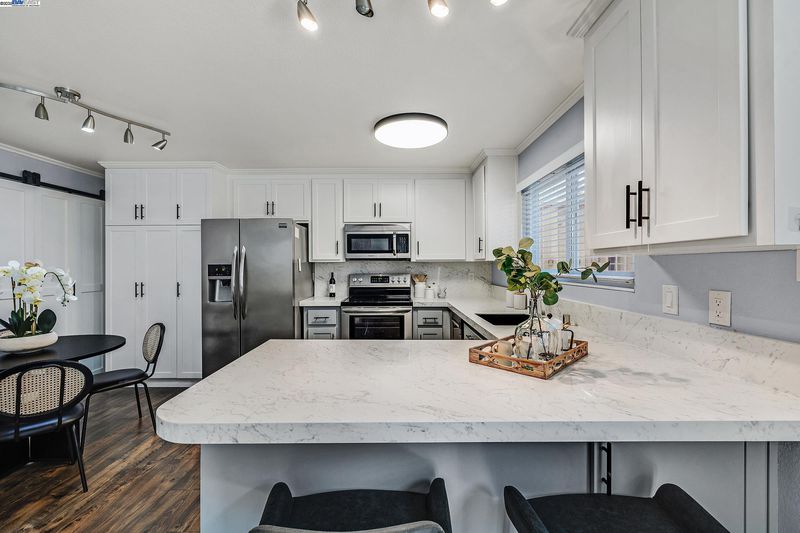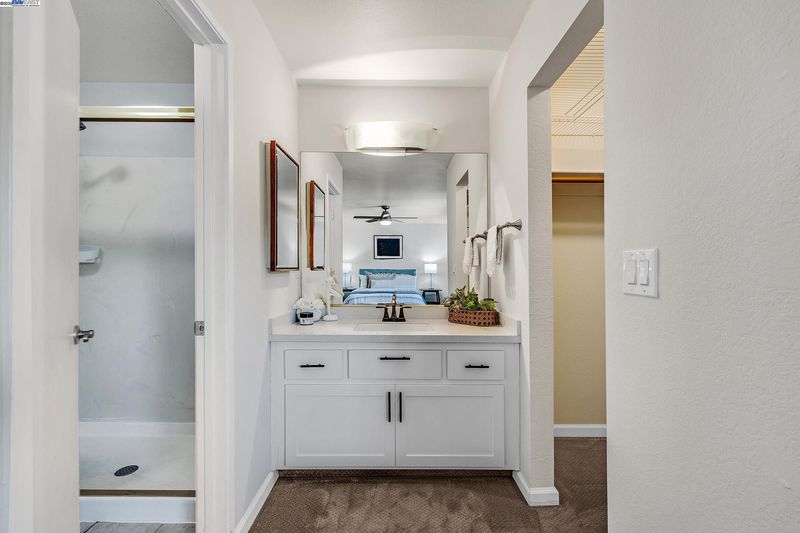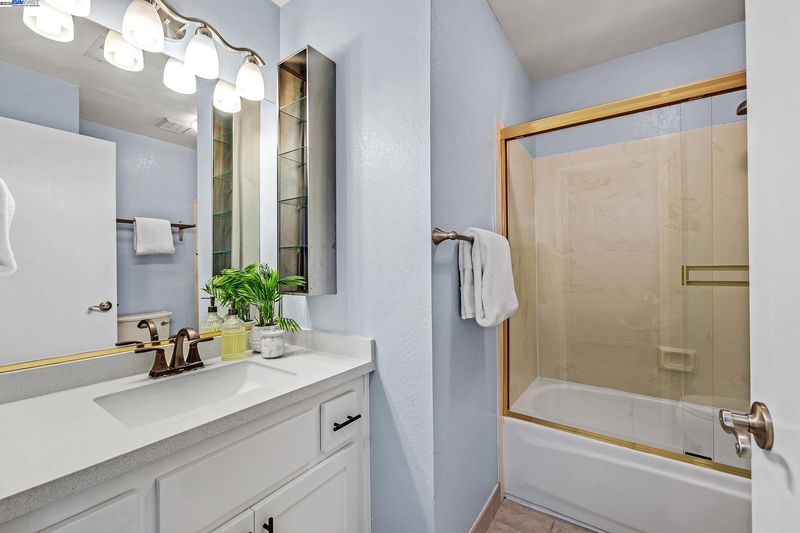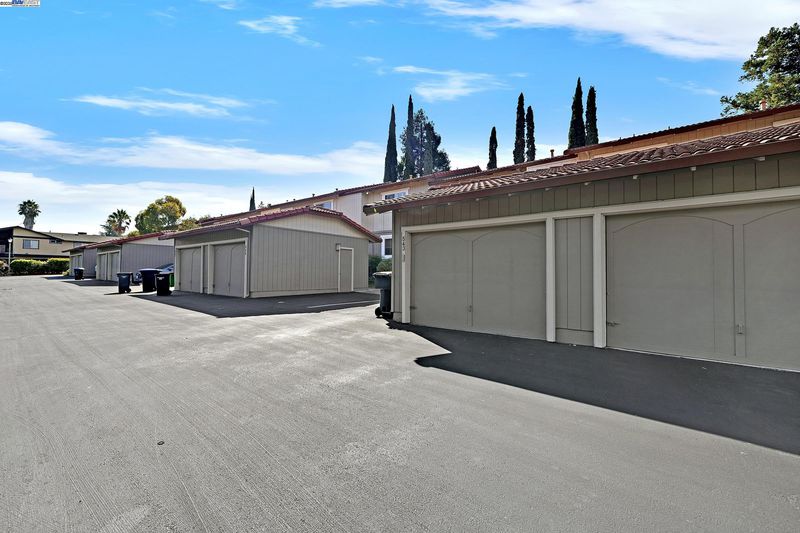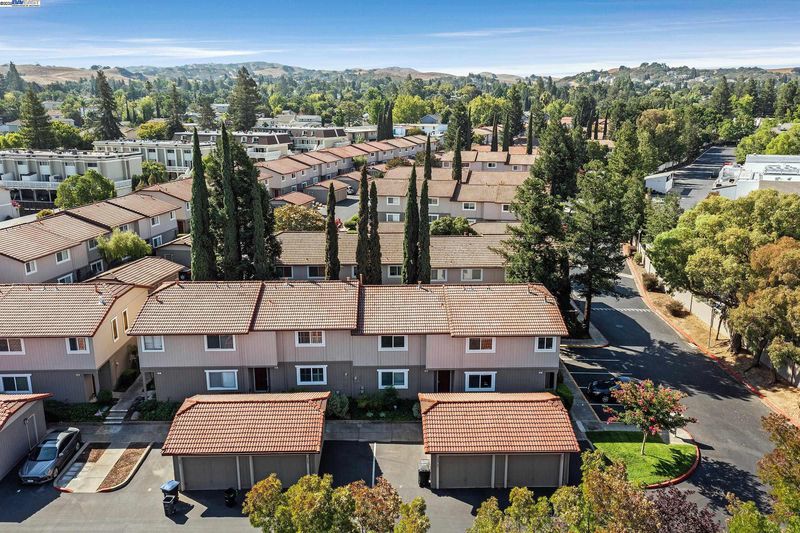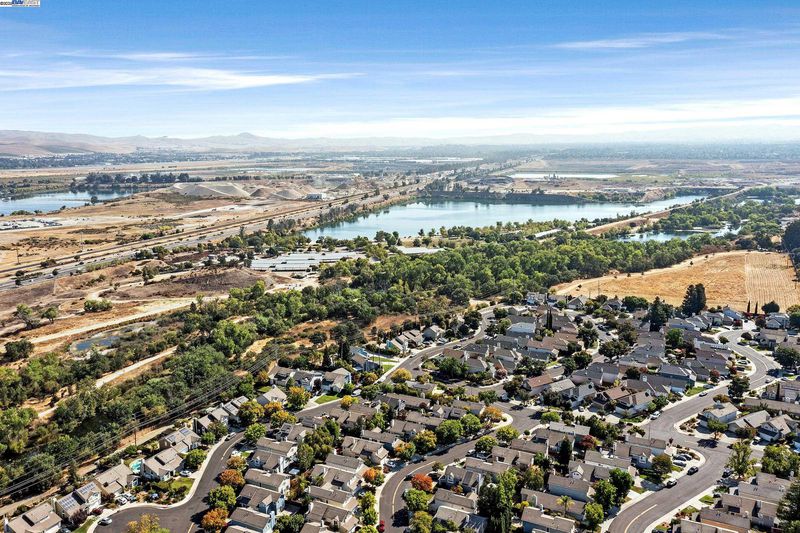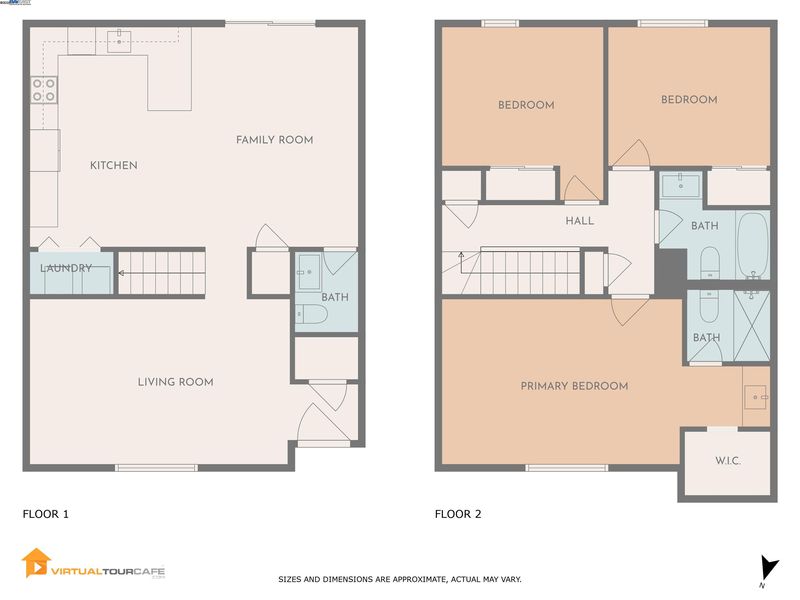
$959,950
1,540
SQ FT
$623
SQ/FT
543 Tawny Dr
@ Bernal - Vintage Terrace, Pleasanton
- 3 Bed
- 2.5 (2/1) Bath
- 1 Park
- 1,540 sqft
- Pleasanton
-

TURNKEY TOWNHOME! Move-in ready and updated throughout, you’ll love this spacious two-story townhome with patio, and detached garage. The open concept layout provides a seamless flow between the formal living area and kitchen-family room combo. The kitchen offers a sleek and modern aesthetic with quartz countertops, custom cabinets, stainless steel appliances, and barn door to easy inside laundry area. Enjoy and engineered wood flooring throughout the lower level, adding warmth and a contemporary touch. Upstairs you’ll find a generous primary bedroom with bathroom and walk-in closet and park views, as well as 2 more guest bedrooms and hall bath. Relax or entertain on your private backyard patio or head across the street for more fun at Tawny Park with expansive lawn, sport courts, play structure, and walking path. Embrace comfort, convenience, and low-maintenance living in one of Pleasanton’s most charming communities. The Vineyard Terrace location is unbeatable–minutes from picturesque parks and trails, shopping centers, top-rated schools, vibrant downtown, and easy access to 580/680/84.
- Current Status
- New
- Original Price
- $959,950
- List Price
- $959,950
- On Market Date
- Aug 28, 2025
- Property Type
- Townhouse
- D/N/S
- Vintage Terrace
- Zip Code
- 94566
- MLS ID
- 41109569
- APN
- 9462551199
- Year Built
- 1984
- Stories in Building
- 2
- Possession
- Close Of Escrow, Immediate
- Data Source
- MAXEBRDI
- Origin MLS System
- BAY EAST
Genius Kids-Pleasanton Bernal
Private PK-6
Students: 120 Distance: 0.1mi
Vintage Hills Elementary School
Public K-5 Elementary
Students: 629 Distance: 0.5mi
Valley View Elementary School
Public K-5 Elementary
Students: 651 Distance: 0.5mi
Lighthouse Baptist School
Private K-12 Combined Elementary And Secondary, Religious, Nonprofit
Students: 23 Distance: 1.0mi
Montessori School of Pleasanton
Private PK-6
Students: 35 Distance: 1.0mi
Amador Valley High School
Public 9-12 Secondary
Students: 2713 Distance: 1.1mi
- Bed
- 3
- Bath
- 2.5 (2/1)
- Parking
- 1
- Detached, Garage Door Opener
- SQ FT
- 1,540
- SQ FT Source
- Public Records
- Lot SQ FT
- 1,088.0
- Lot Acres
- 0.3 Acres
- Pool Info
- None
- Kitchen
- Electric Range, Microwave, Refrigerator, Eat-in Kitchen, Electric Range/Cooktop, Updated Kitchen
- Cooling
- Ceiling Fan(s), Central Air
- Disclosures
- None
- Entry Level
- 1
- Flooring
- Carpet, Engineered Wood
- Foundation
- Fire Place
- None
- Heating
- Forced Air
- Laundry
- Laundry Closet
- Upper Level
- 3 Bedrooms, 2 Baths
- Main Level
- 0.5 Bath, Laundry Facility, Main Entry
- Views
- Park/Greenbelt
- Possession
- Close Of Escrow, Immediate
- Architectural Style
- Contemporary
- Non-Master Bathroom Includes
- Shower Over Tub
- Construction Status
- Existing
- Location
- Level
- Pets
- Yes
- Roof
- Tile
- Water and Sewer
- Public
- Fee
- $387
MLS and other Information regarding properties for sale as shown in Theo have been obtained from various sources such as sellers, public records, agents and other third parties. This information may relate to the condition of the property, permitted or unpermitted uses, zoning, square footage, lot size/acreage or other matters affecting value or desirability. Unless otherwise indicated in writing, neither brokers, agents nor Theo have verified, or will verify, such information. If any such information is important to buyer in determining whether to buy, the price to pay or intended use of the property, buyer is urged to conduct their own investigation with qualified professionals, satisfy themselves with respect to that information, and to rely solely on the results of that investigation.
School data provided by GreatSchools. School service boundaries are intended to be used as reference only. To verify enrollment eligibility for a property, contact the school directly.
