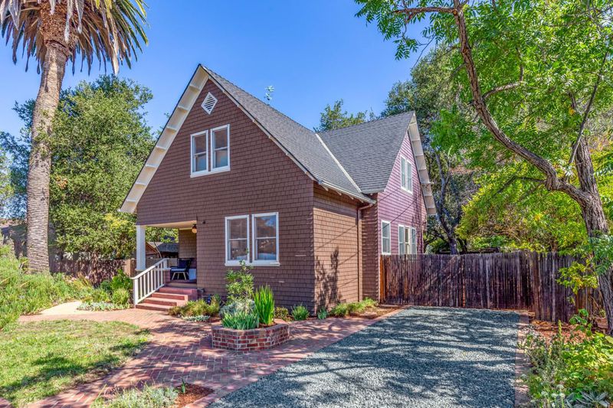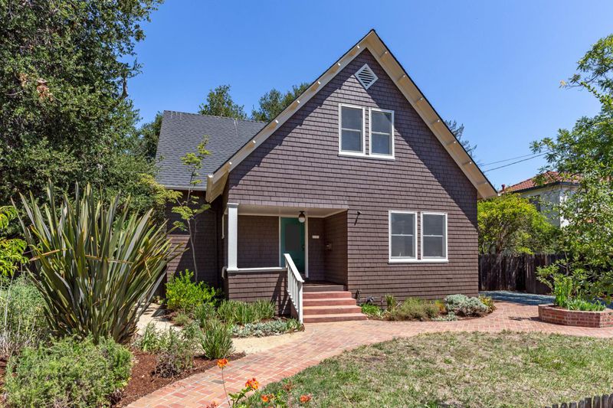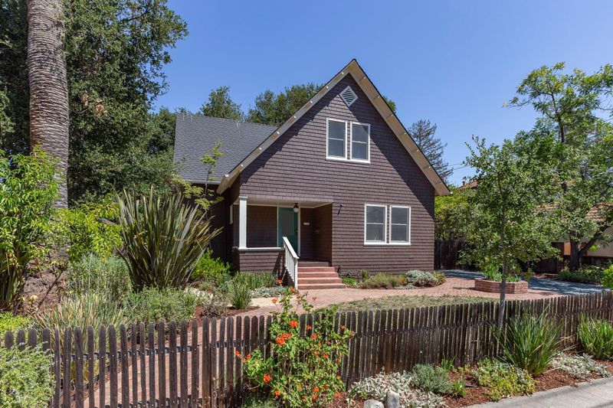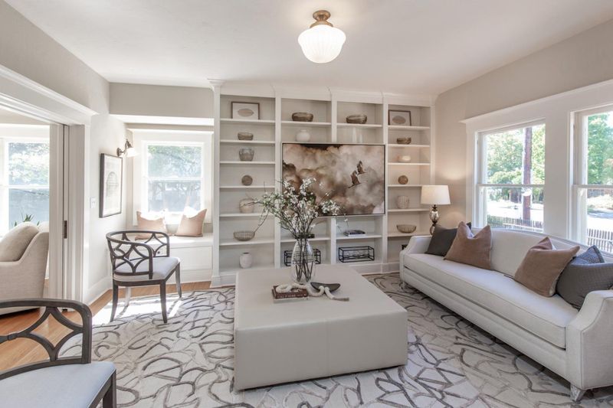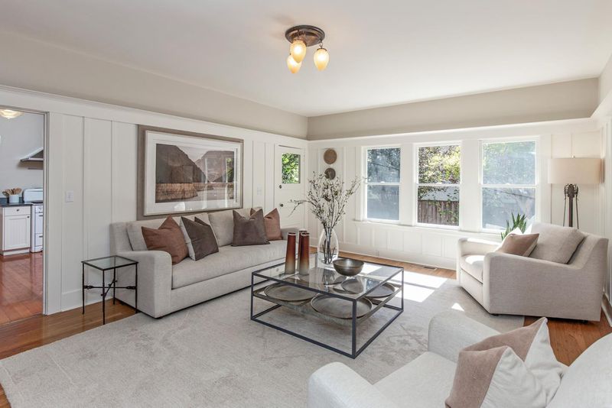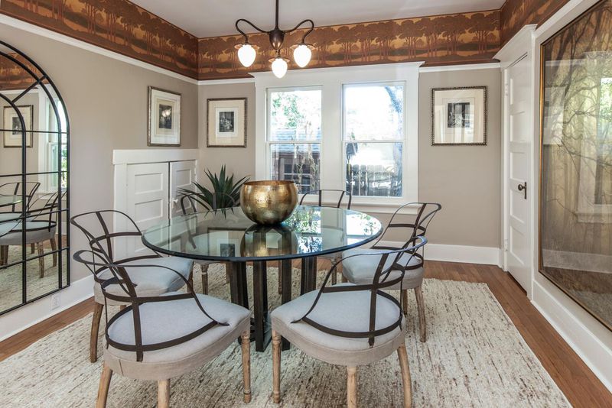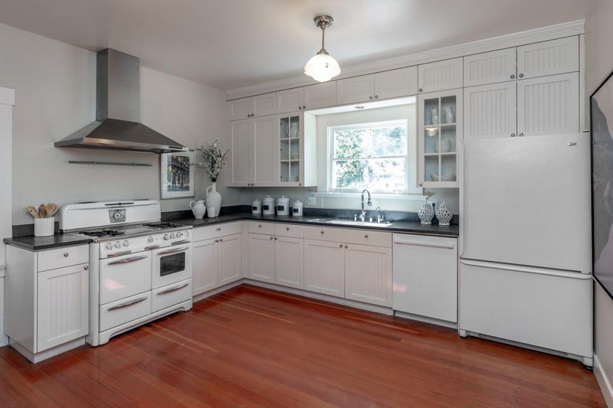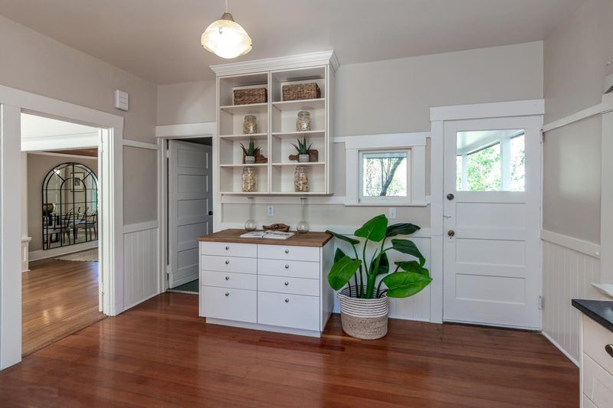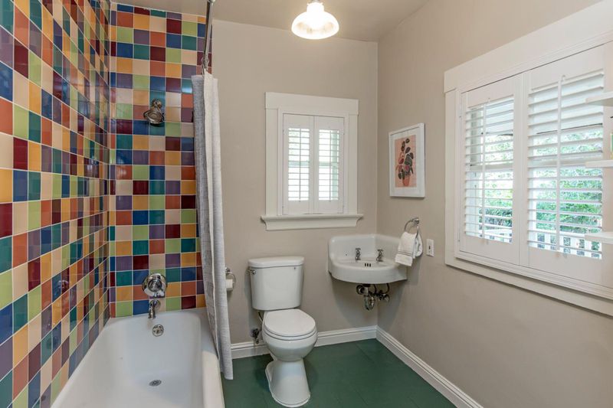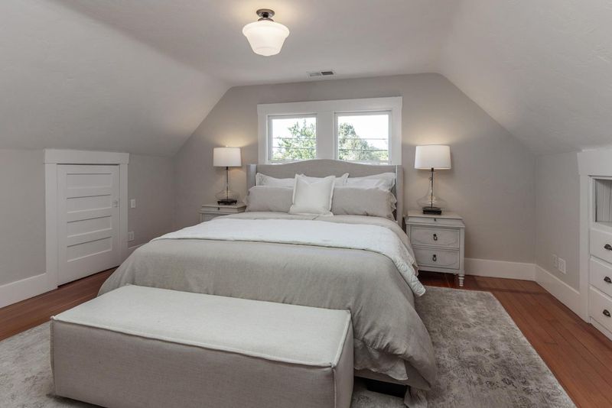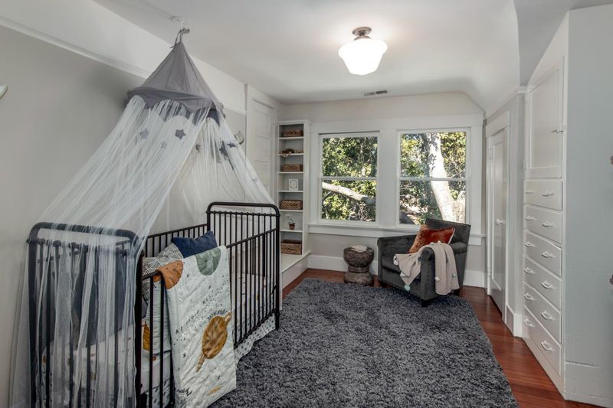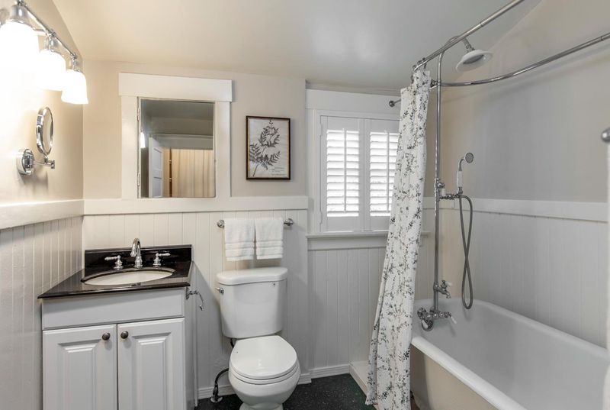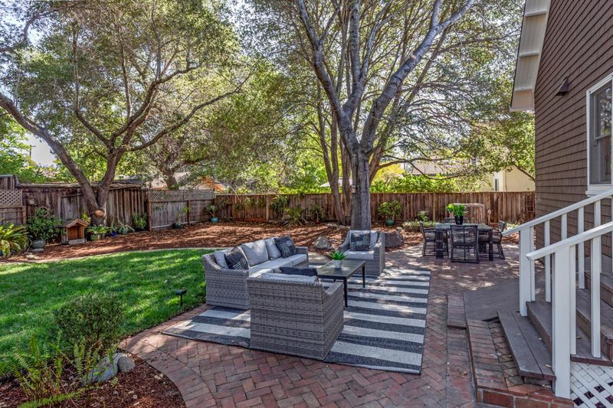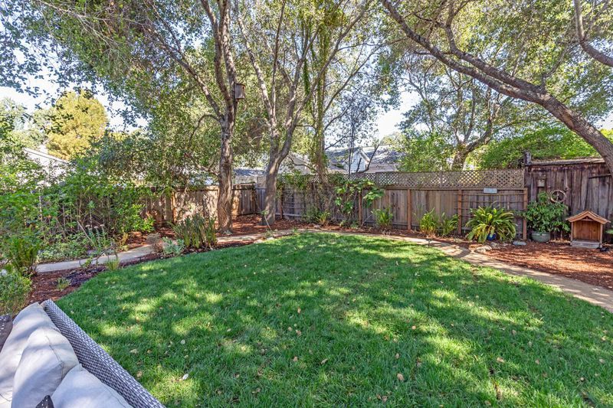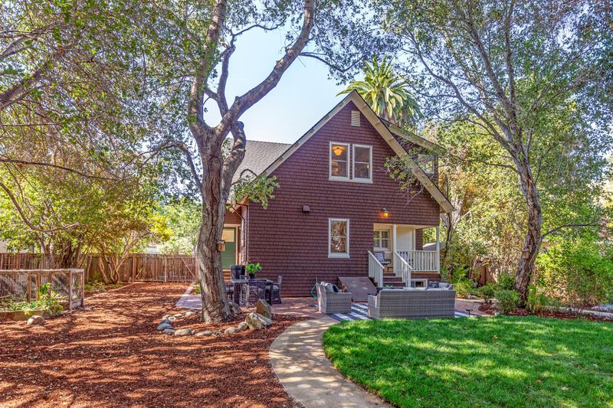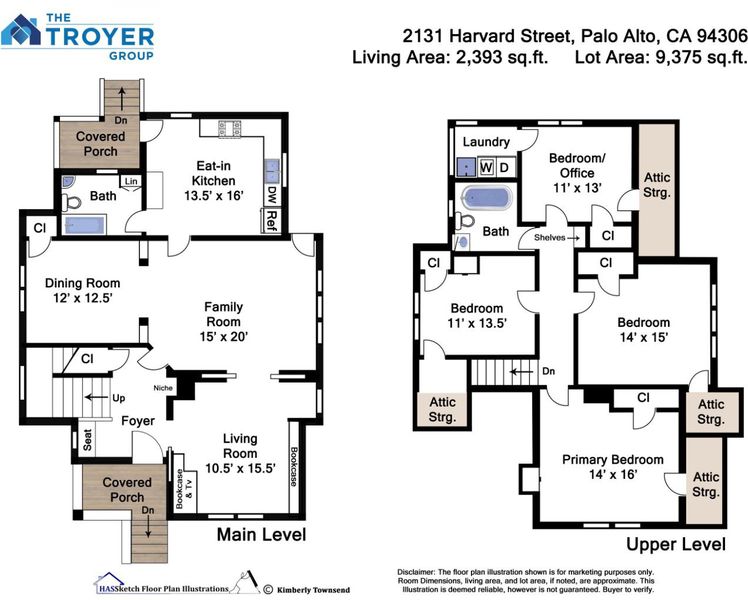
$3,998,000
2,393
SQ FT
$1,671
SQ/FT
2131 Harvard Street
@ College Ave - 236 - College, Palo Alto
- 4 Bed
- 2 Bath
- 0 Park
- 2,393 sqft
- PALO ALTO
-

Ideally situated just steps from Stanford University, this classic home boasts gleaming hardwood floors, original millwork, spacious rooms, and a beautiful park-like yard. A welcoming front porch and covered entrance open to a sun-soaked living room with charming built-ins and a reading nook, a generous family room that flows seamlessly to the kitchen and the dining room, and an eat-in kitchen overlooking the spacious backyard. All four bedrooms are housed on the upper level and enjoy abundant closet space and rich hardwood floors. A grove of mature oak trees frames the expansive backyard filled with verdant plantings, lush lawn, meandering pathways, garden beds, multiple fruit trees, and idyllic sitting areas. Fully updated while retaining its historic charm, the home is turn-key ready, yet with ample space for further remodeling and/or expansion. Located in the highly sought-after College Terrace neighborhood and an easy walk from Stanford, local parks, the shops, restaurants, and weekly farmers' market on California Avenue, the Stanford Dish Trail, excellent schools, and major tech employers.
- Days on Market
- 5 days
- Current Status
- Active
- Original Price
- $3,998,000
- List Price
- $3,998,000
- On Market Date
- Sep 4, 2025
- Property Type
- Single Family Home
- Area
- 236 - College
- Zip Code
- 94306
- MLS ID
- ML82020230
- APN
- 137-03-066
- Year Built
- 1906
- Stories in Building
- 2
- Possession
- COE
- Data Source
- MLSL
- Origin MLS System
- MLSListings, Inc.
Escondido Elementary School
Public K-5 Elementary
Students: 535 Distance: 0.2mi
Living Wisdom School Of Palo Alto
Private PK-12 Religious, Nonprofit
Students: 90 Distance: 0.5mi
Casa Dei Bambini School
Private K-1
Students: 93 Distance: 0.5mi
Lucille M. Nixon Elementary School
Public K-5 Elementary
Students: 445 Distance: 0.6mi
Palo Alto Adult Education
Public n/a Adult Education
Students: NA Distance: 1.1mi
Barron Park Elementary School
Public K-5 Elementary, Coed
Students: 244 Distance: 1.1mi
- Bed
- 4
- Bath
- 2
- Full on Ground Floor, Showers over Tubs - 2+
- Parking
- 0
- Off-Street Parking
- SQ FT
- 2,393
- SQ FT Source
- Unavailable
- Lot SQ FT
- 9,375.0
- Lot Acres
- 0.21522 Acres
- Kitchen
- Dishwasher, Oven Range - Gas, Refrigerator
- Cooling
- Central AC
- Dining Room
- Formal Dining Room
- Disclosures
- NHDS Report
- Family Room
- Separate Family Room
- Flooring
- Hardwood
- Foundation
- Concrete Perimeter
- Heating
- Central Forced Air - Gas
- Laundry
- Inside, Upper Floor, Washer / Dryer
- Possession
- COE
- Fee
- Unavailable
MLS and other Information regarding properties for sale as shown in Theo have been obtained from various sources such as sellers, public records, agents and other third parties. This information may relate to the condition of the property, permitted or unpermitted uses, zoning, square footage, lot size/acreage or other matters affecting value or desirability. Unless otherwise indicated in writing, neither brokers, agents nor Theo have verified, or will verify, such information. If any such information is important to buyer in determining whether to buy, the price to pay or intended use of the property, buyer is urged to conduct their own investigation with qualified professionals, satisfy themselves with respect to that information, and to rely solely on the results of that investigation.
School data provided by GreatSchools. School service boundaries are intended to be used as reference only. To verify enrollment eligibility for a property, contact the school directly.
