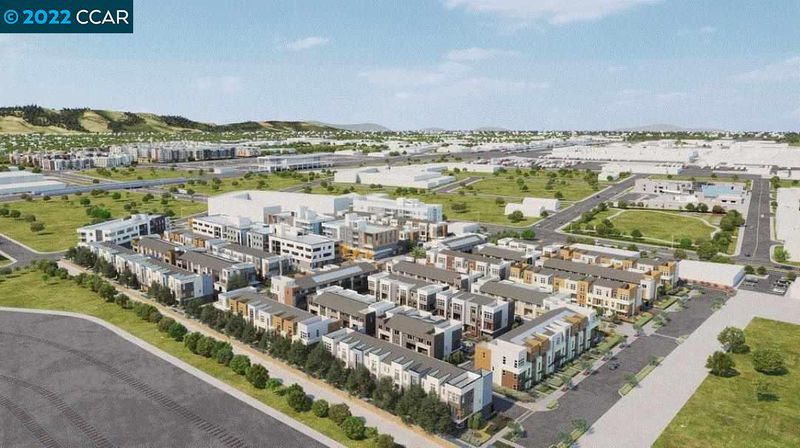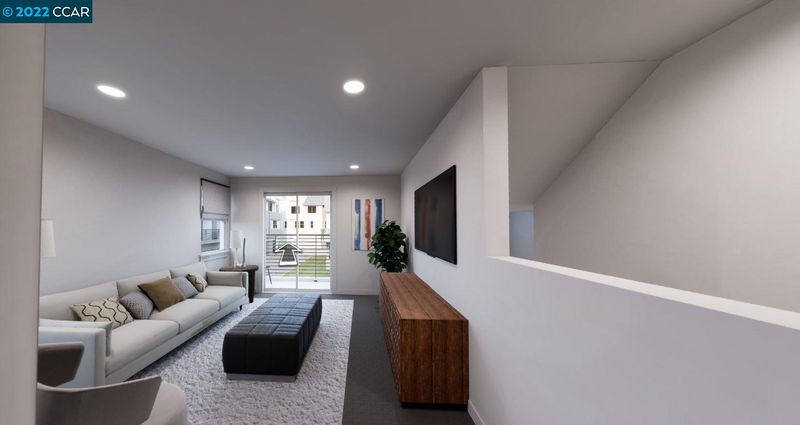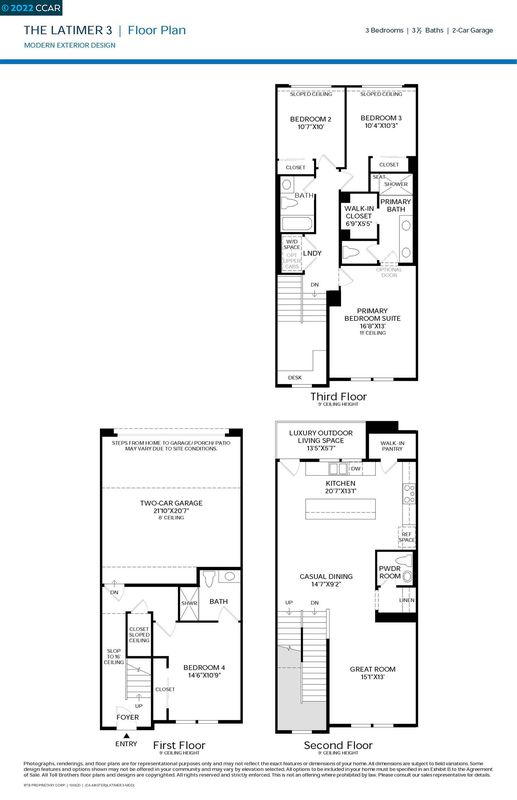
$1,429,995
2,086
SQ FT
$686
SQ/FT
3673 Access Common
@ Warm Springs - WARM SPRINGS, Fremont
- 4 Bed
- 3.5 (3/1) Bath
- 2 Park
- 2,086 sqft
- FREMONT
-

Sophisticated townhome touches. The Latimer's inviting covered entry opens onto the welcoming foyer and stairs to the second floor main living level, revealing the spacious great room with balcony, casual dining area, and desirable luxury outdoor living space beyond. The well-designed gourmet kitchen is complete with a large center island with breakfast bar, plenty of counter and cabinet space, and sizable walk-in pantry. The gorgeous primary bedroom suite is enhanced by a generous walk-in closet and spa-like primary bath with dual-sink vanity, luxe shower with seat, and private water closet. Secondary bedrooms feature roomy closets and shared full hall bath. Additional highlights include a secluded bedroom suite on the first floor, convenient powder room on the second floor, centrally located laundry on the third floor, and additional storage throughout.
- Current Status
- Canceled
- Original Price
- $1,429,995
- List Price
- $1,429,995
- On Market Date
- Dec 9, 2022
- Property Type
- Townhouse
- D/N/S
- WARM SPRINGS
- Zip Code
- 94538
- MLS ID
- 41015521
- APN
- Year Built
- 2023
- Stories in Building
- Unavailable
- Possession
- COE
- Data Source
- MAXEBRDI
- Origin MLS System
- CONTRA COSTA
Robertson High (Continuation) School
Public 9-12 Continuation
Students: 176 Distance: 1.0mi
Vista Alternative School
Public 7-12 Alternative
Students: 34 Distance: 1.0mi
Harvey Green Elementary School
Public K-6 Elementary
Students: 517 Distance: 1.0mi
Steven Millard Elementary School
Public K-6 Elementary
Students: 577 Distance: 1.2mi
E. M. Grimmer Elementary School
Public K-6 Elementary
Students: 481 Distance: 1.3mi
Irvington High School
Public 9-12 Secondary
Students: 2294 Distance: 1.3mi
- Bed
- 4
- Bath
- 3.5 (3/1)
- Parking
- 2
- Attached Garage
- SQ FT
- 2,086
- SQ FT Source
- Builder
- Pool Info
- None
- Kitchen
- Breakfast Bar, Counter - Solid Surface, Counter - Stone, Dishwasher, Eat In Kitchen, Garbage Disposal, Ice Maker Hookup, Island, Microwave, Oven Built-in, Pantry, Range/Oven Built-in, Self-Cleaning Oven, Updated Kitchen
- Cooling
- Central 2 Or 2+ Zones A/C
- Disclosures
- Home Warranty Plan, Nat Hazard Disclosure, Disclosure Statement
- Exterior Details
- Brick, Stucco, Wood Shingles
- Flooring
- Other
- Foundation
- Slab
- Fire Place
- None
- Heating
- Forced Air 2 Zns or More
- Laundry
- Gas Dryer Hookup, Hookups Only, In Laundry Room, Stacked Only, Upper Floor
- Main Level
- Main Entry
- Possession
- COE
- Basement
- 2 Bedrooms, 2.5 Baths
- Architectural Style
- Contemporary
- Non-Master Bathroom Includes
- Shower Over Tub, Solid Surface, Tile
- Construction Status
- New Under Construction
- Additional Equipment
- Fire Alarm System, Fire Sprinklers, Garage Door Opener, Tankless Water Heater, Smoke Detector, All Public Utilities, Cable Available, Internet Available, Natural Gas Available, Individual Electric Meter, Individual Gas Meter
- Lot Description
- Other
- Pool
- None
- Roof
- Metal
- Solar
- Other
- Terms
- Conventional
- Unit Features
- New Construction
- Water and Sewer
- Sewer System - Public
- Yard Description
- No Yard
- * Fee
- $380
- Name
- COMMUNITY
- Phone
- 510-894-6559
- *Fee includes
- Common Heating, Hazard Insurance, Management Fee, Reserves, and Maintenance Grounds
MLS and other Information regarding properties for sale as shown in Theo have been obtained from various sources such as sellers, public records, agents and other third parties. This information may relate to the condition of the property, permitted or unpermitted uses, zoning, square footage, lot size/acreage or other matters affecting value or desirability. Unless otherwise indicated in writing, neither brokers, agents nor Theo have verified, or will verify, such information. If any such information is important to buyer in determining whether to buy, the price to pay or intended use of the property, buyer is urged to conduct their own investigation with qualified professionals, satisfy themselves with respect to that information, and to rely solely on the results of that investigation.
School data provided by GreatSchools. School service boundaries are intended to be used as reference only. To verify enrollment eligibility for a property, contact the school directly.














