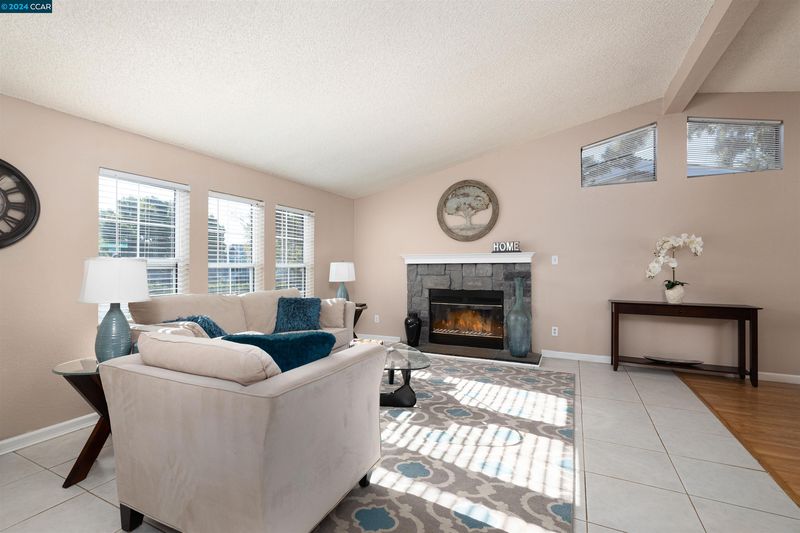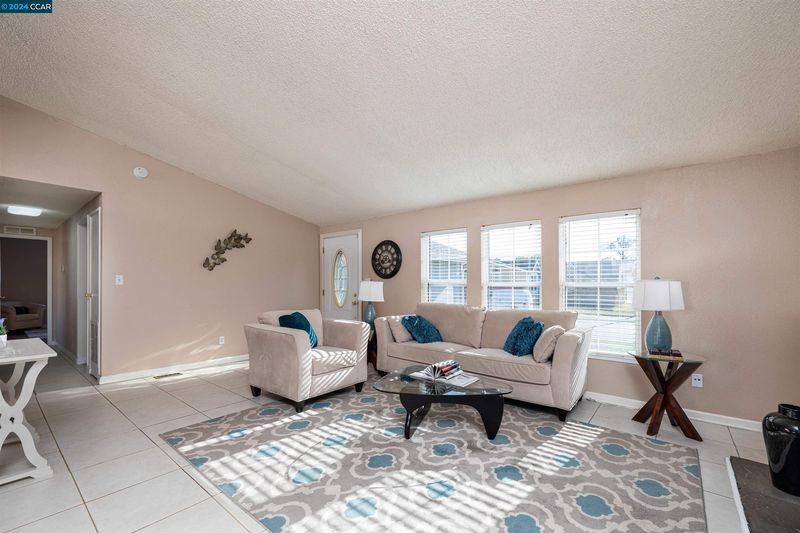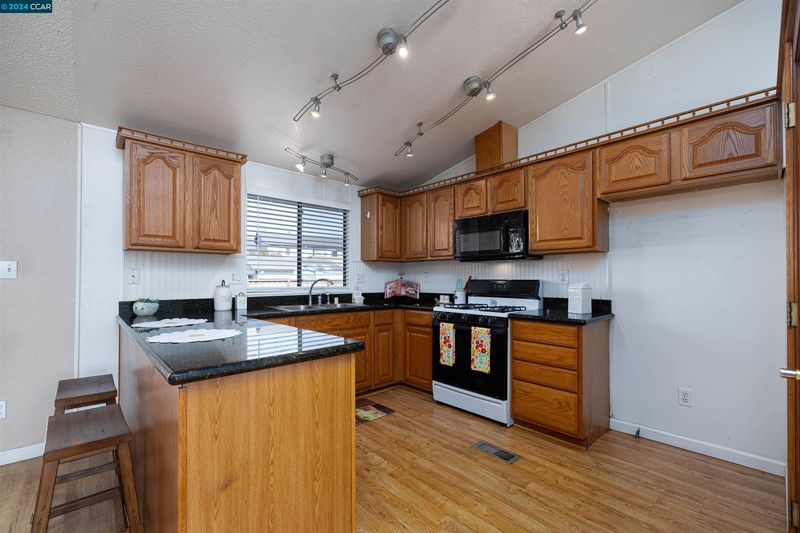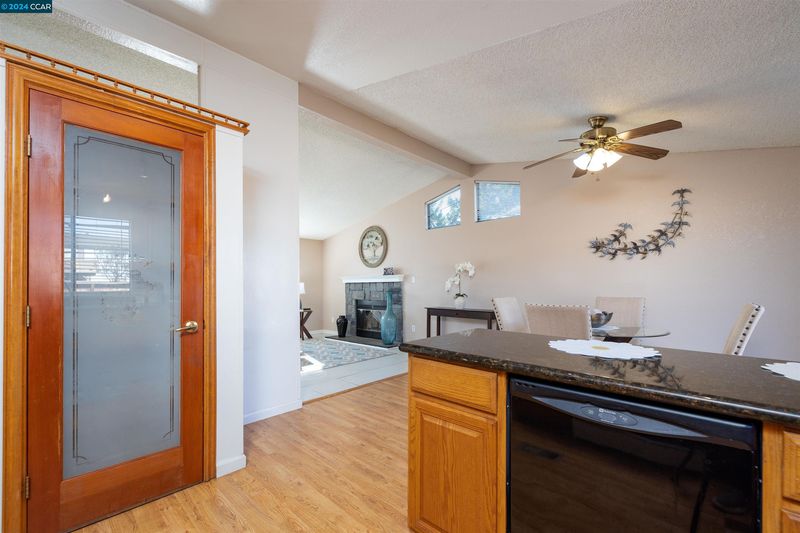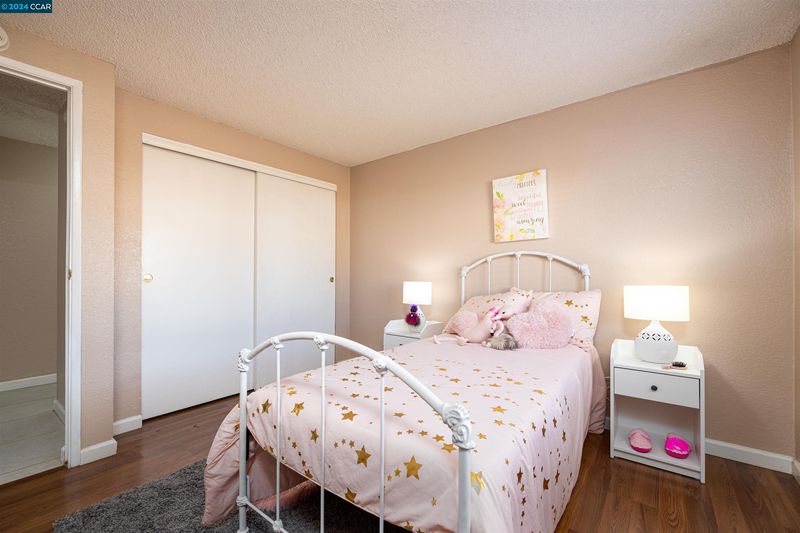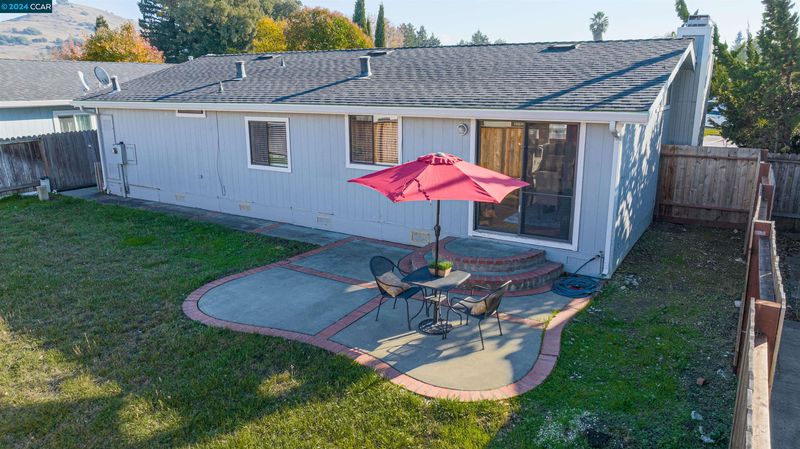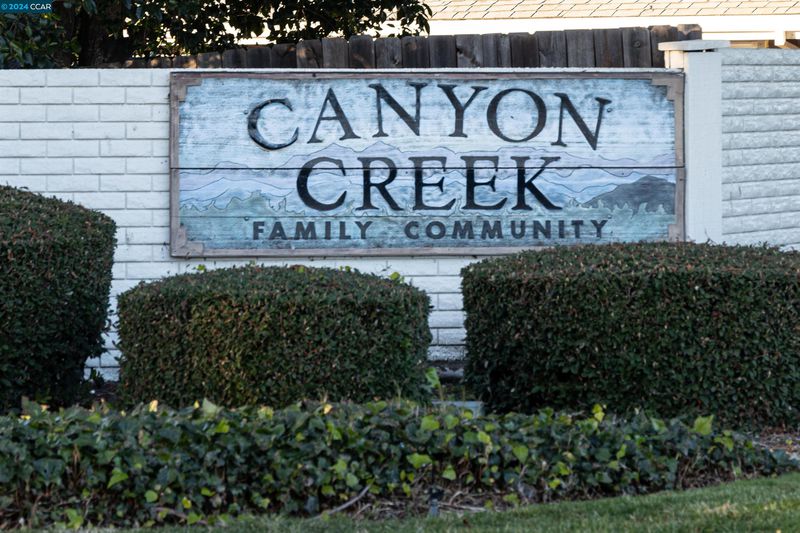
$525,000
1,316
SQ FT
$399
SQ/FT
140 Creekside Circle
@ Flosden Rd - Summerfield At, American Canyon
- 3 Bed
- 2 Bath
- 2 Park
- 1,316 sqft
- American Canyon
-

Don’t miss this charming three-bedroom, two-bath home in Summerfield at Canyon Creek in American Canyon, gateway to the Napa Valley. This home features over 1300 sq ft of comfortable living space. Vaulted ceilings throughout the living, dining and kitchen areas creates a spacious feel, and the clear-story windows let in tons of natural light. On those chilly nights you can enjoy the cozy fireplace. The kitchen is beautifully designed with stone countertops, offering ample workspace and storage. It features a spacious pantry and a peninsula counter, perfect for additional prep space, gatherings, or casual dining. All bedrooms are spacious with ample closet space. The primary bedroom offers a sanctuary with vaulted ceiling, walk-in closet and private en-suite bathroom. Delight in outdoor entertaining or unwind in the fenced backyard, perfect for gatherings, play time or peaceful moments of relaxation. You’ll love the inviting neighborhood vibe with strolling paths. Plus, being part of this community means you have access to a pool and clubhouse. Centrally located, close to freeways, shopping, schools.
- Current Status
- Active
- Original Price
- $383,575
- List Price
- $525,000
- On Market Date
- Dec 11, 2024
- Property Type
- Detached
- D/N/S
- Summerfield At
- Zip Code
- 94503
- MLS ID
- 41080500
- APN
- 059120069000
- Year Built
- 1988
- Stories in Building
- 1
- Possession
- COE
- Data Source
- MAXEBRDI
- Origin MLS System
- CONTRA COSTA
American Canyon High School
Public 9-12
Students: 1617 Distance: 0.2mi
Legacy High
Public 9-12
Students: 20 Distance: 0.2mi
Canyon Oaks Elementary School
Public K-5 Elementary
Students: 682 Distance: 0.3mi
Solano Middle School
Public 6-8 Middle
Students: 598 Distance: 0.7mi
Napa Valley Montessori
Private PK-6
Students: 50 Distance: 0.8mi
UHS School - Vallejo
Private n/a Special Education, Coed
Students: NA Distance: 0.9mi
- Bed
- 3
- Bath
- 2
- Parking
- 2
- Attached, Int Access From Garage, Garage Door Opener
- SQ FT
- 1,316
- SQ FT Source
- Public Records
- Lot SQ FT
- 4,520.0
- Lot Acres
- 0.1 Acres
- Pool Info
- See Remarks, Community
- Kitchen
- Dishwasher, Gas Range, Counter - Stone, Gas Range/Cooktop
- Cooling
- Central Air
- Disclosures
- Owner is Lic Real Est Agt, Other - Call/See Agent, Disclosure Package Avail
- Entry Level
- Exterior Details
- Backyard, Back Yard, Front Yard, Sprinklers Back
- Flooring
- Laminate, Tile
- Foundation
- Fire Place
- Living Room
- Heating
- Forced Air
- Laundry
- Hookups Only, Laundry Room
- Main Level
- 3 Bedrooms, 2 Baths
- Possession
- COE
- Basement
- Crawl Space
- Architectural Style
- Contemporary
- Non-Master Bathroom Includes
- Stall Shower
- Construction Status
- Existing
- Additional Miscellaneous Features
- Backyard, Back Yard, Front Yard, Sprinklers Back
- Location
- Regular, Front Yard
- Pets
- Yes
- Roof
- Composition Shingles
- Water and Sewer
- Public
- Fee
- $160
MLS and other Information regarding properties for sale as shown in Theo have been obtained from various sources such as sellers, public records, agents and other third parties. This information may relate to the condition of the property, permitted or unpermitted uses, zoning, square footage, lot size/acreage or other matters affecting value or desirability. Unless otherwise indicated in writing, neither brokers, agents nor Theo have verified, or will verify, such information. If any such information is important to buyer in determining whether to buy, the price to pay or intended use of the property, buyer is urged to conduct their own investigation with qualified professionals, satisfy themselves with respect to that information, and to rely solely on the results of that investigation.
School data provided by GreatSchools. School service boundaries are intended to be used as reference only. To verify enrollment eligibility for a property, contact the school directly.
