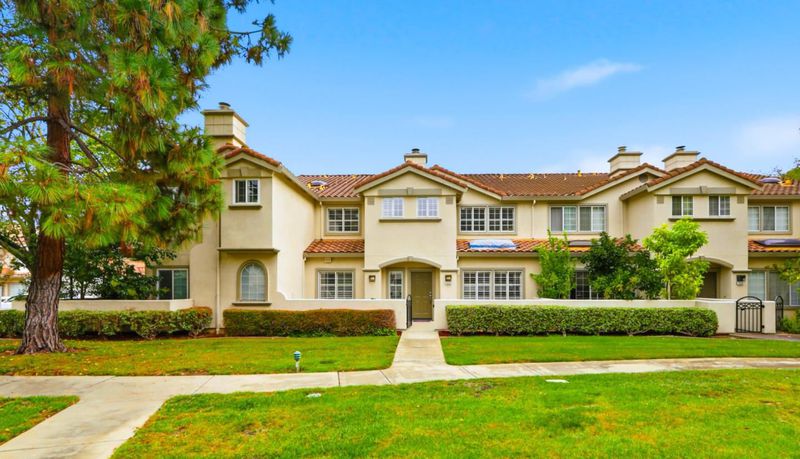
$1,388,000
1,718
SQ FT
$808
SQ/FT
1237 Altissimo Place
@ Tea Rose Circle - 5 - Berryessa, San Jose
- 3 Bed
- 3 Bath
- 2 Park
- 1,718 sqft
- SAN JOSE
-

It is extremely rear to find a 3 bedrooms with 3 FULL bathrooms home, where one of the bedroom/ full baths is located on your main level! Gated entrance to private patio leads to full of light spacious home. Beautiful laminate flooring throughout, new modern lighting, brand new paint, wood shatters, gas stove, high ceilings, open floor plan is a Signature of this home! Beautiful fireplace, refinished cabinetry, stainless steel door's & cabinet's handles, brand new toilets & bathroom mirrors, washer/ dryer & more makes this home move in ready! The upstairs bedrooms offer large walk in closets vaulted ceilings, privacy. The primary bedroom offers a luxury feel with a ton of space & includes an extra room for an office/ retreat/ exercise/ hobbies or storage. The extra-large two-car garage offers a built-in storage space. Low HOA fee, greatly maintained, this North San Jose development offers lush landscaping, great amenities. Enjoy your pool, hot tub spa, basketball court, BBQ area, walking trails. Centrally located, this community is minutes away from 101, 880, H Mart, 99 Ranch Market, Sprouts Market, large shopping centers, restaurants, a golf course, EZ commute to major tech companies. Amazing home in a quiet, clean and friendly neighborhood is awaiting for you!
- Days on Market
- 0 days
- Current Status
- Active
- Original Price
- $1,388,000
- List Price
- $1,388,000
- On Market Date
- Oct 28, 2025
- Property Type
- Townhouse
- Area
- 5 - Berryessa
- Zip Code
- 95131
- MLS ID
- ML82026055
- APN
- 244-35-110
- Year Built
- 1993
- Stories in Building
- 2
- Possession
- Unavailable
- Data Source
- MLSL
- Origin MLS System
- MLSListings, Inc.
Trinity Christian School
Private 1-12 Religious, Coed
Students: 27 Distance: 0.2mi
Orchard Elementary School
Public K-8 Elementary
Students: 843 Distance: 0.4mi
Opportunity Youth Academy
Charter 9-12
Students: 291 Distance: 0.4mi
Santa Clara County Special Education School
Public PK-12 Special Education
Students: 1190 Distance: 0.4mi
Premier International Language Academy
Private PK-4 Coed
Students: 48 Distance: 0.4mi
County Community School
Public 7-12 Yr Round
Students: 39 Distance: 0.5mi
- Bed
- 3
- Bath
- 3
- Double Sinks, Full on Ground Floor, Oversized Tub, Primary - Oversized Tub, Showers over Tubs - 2+
- Parking
- 2
- Attached Garage, Guest / Visitor Parking
- SQ FT
- 1,718
- SQ FT Source
- Unavailable
- Pool Info
- Community Facility, Pool - Fenced, Pool - In Ground, Spa - In Ground
- Kitchen
- Countertop - Tile, Microwave, Oven Range - Built-In, Gas, Refrigerator, Skylight
- Cooling
- Central AC
- Dining Room
- Dining Area in Family Room
- Disclosures
- None
- Family Room
- Kitchen / Family Room Combo
- Flooring
- Laminate
- Foundation
- Concrete Slab
- Fire Place
- Family Room
- Heating
- Central Forced Air
- Laundry
- In Garage, Washer / Dryer
- Views
- Greenbelt, Neighborhood
- Architectural Style
- Traditional
- * Fee
- $383
- Name
- ROSEWOOD DIAMANTE
- Phone
- (408) 913-1082
- *Fee includes
- Common Area Electricity, Exterior Painting, Fencing, Garbage, Insurance - Common Area, Insurance - Structure, Maintenance - Common Area, Maintenance - Road, Management Fee, Pool, Spa, or Tennis, and Roof
MLS and other Information regarding properties for sale as shown in Theo have been obtained from various sources such as sellers, public records, agents and other third parties. This information may relate to the condition of the property, permitted or unpermitted uses, zoning, square footage, lot size/acreage or other matters affecting value or desirability. Unless otherwise indicated in writing, neither brokers, agents nor Theo have verified, or will verify, such information. If any such information is important to buyer in determining whether to buy, the price to pay or intended use of the property, buyer is urged to conduct their own investigation with qualified professionals, satisfy themselves with respect to that information, and to rely solely on the results of that investigation.
School data provided by GreatSchools. School service boundaries are intended to be used as reference only. To verify enrollment eligibility for a property, contact the school directly.



















