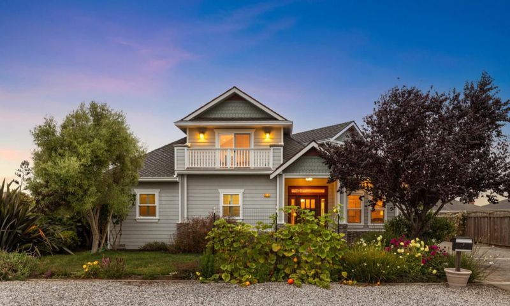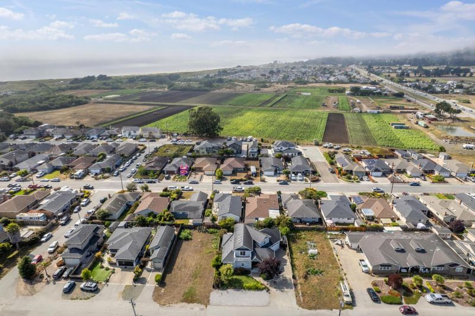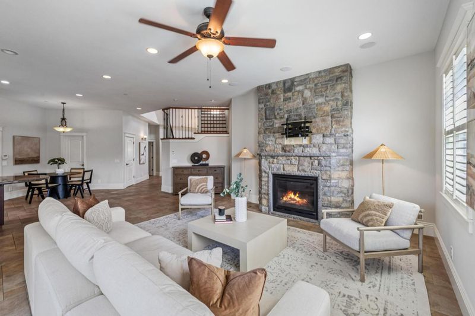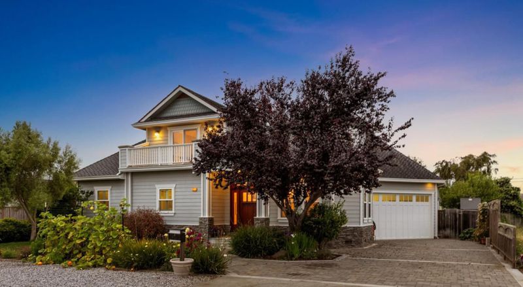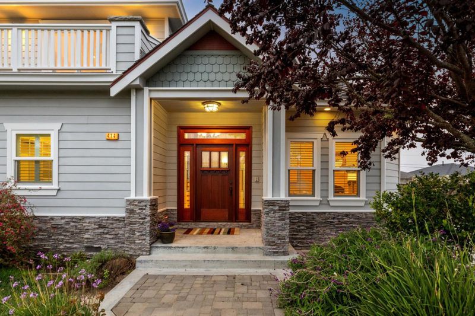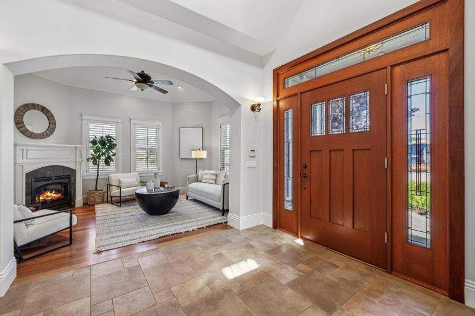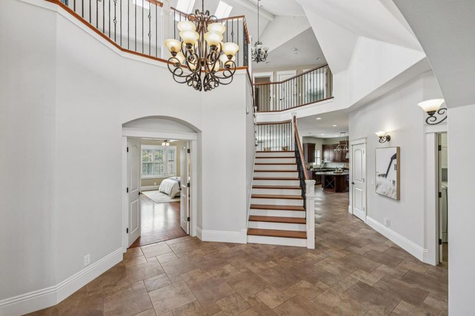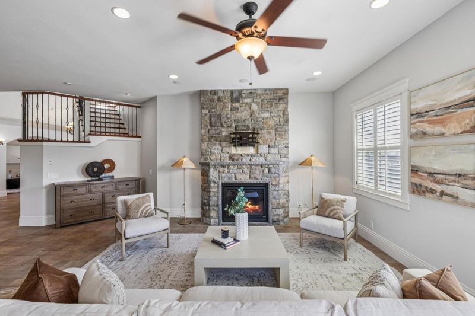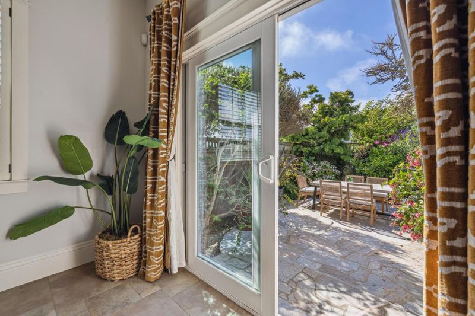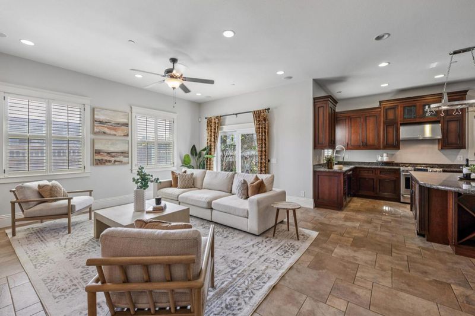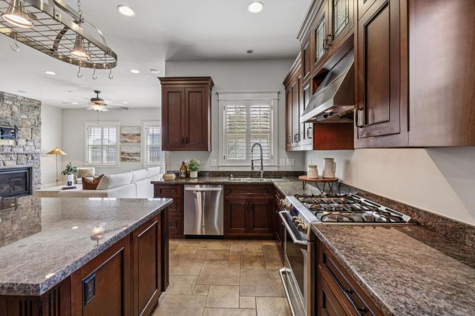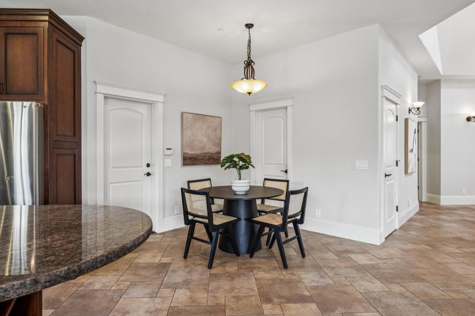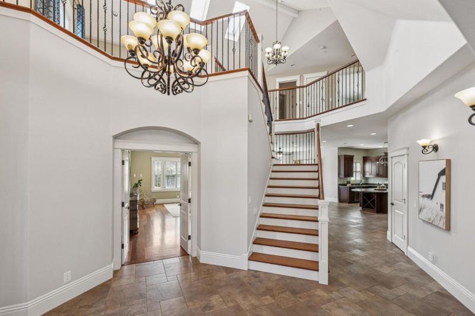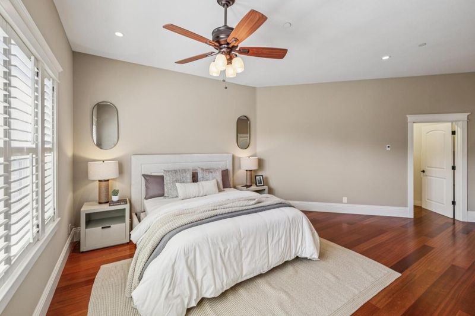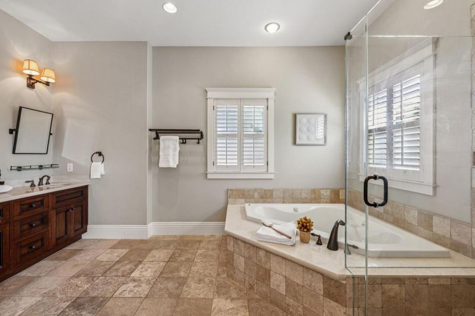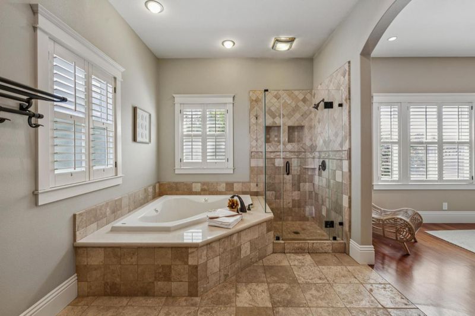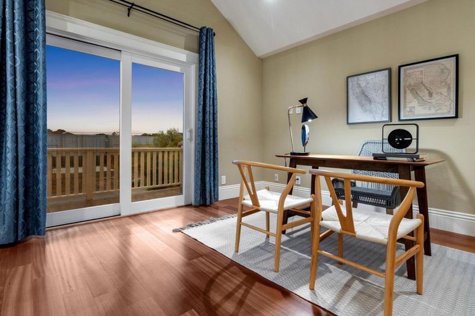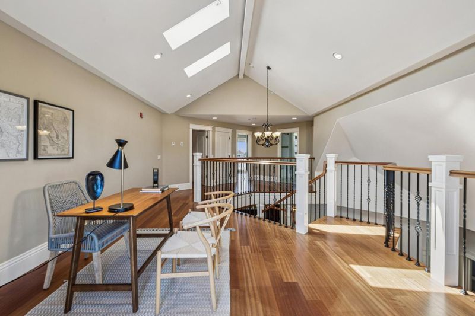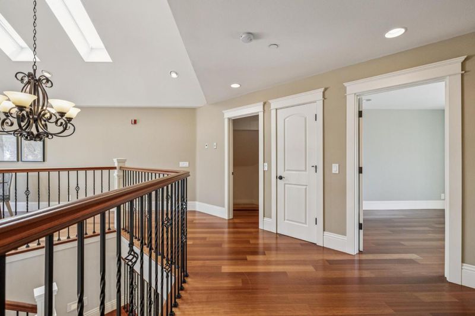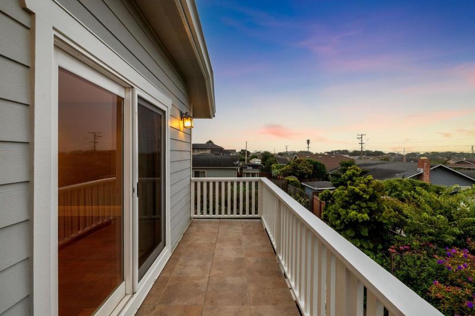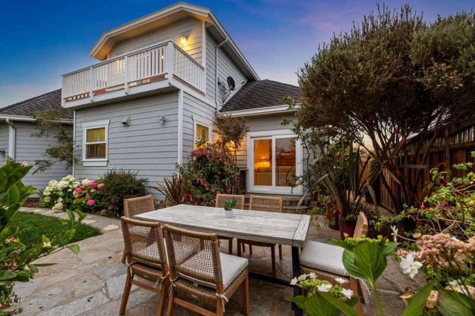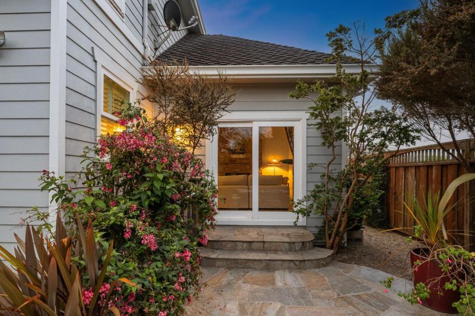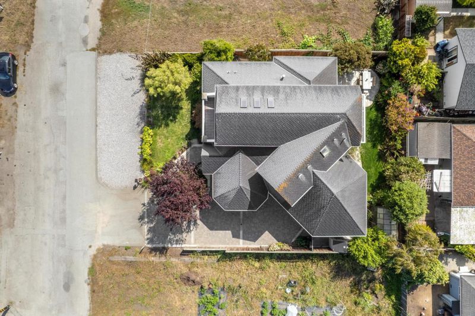
$1,999,000
2,920
SQ FT
$685
SQ/FT
414 Belleville Boulevard
@ Cabrillo Hwy N - 609 - Grandview Terrace, Half Moon Bay
- 3 Bed
- 3 (2/1) Bath
- 2 Park
- 2,920 sqft
- HALF MOON BAY
-

-
Wed Aug 13, 4:00 pm - 6:00 pm
-
Thu Aug 14, 1:00 pm - 3:00 pm
-
Sat Aug 16, 12:00 pm - 4:00 pm
-
Sun Aug 17, 12:00 pm - 4:30 pm
Experience the perfect blend of coastal charm and modern comfort in this beautifully maintained Half Moon Bay home. Situated on a 7,500± sqft lot, this spacious 2,920± sqft residence offers 3 bedrooms, 2.5 bathrooms, and a flexible floor plan designed for both relaxed living and entertaining. The convenient ground-floor primary suite features a walk-in closet and a luxurious ensuite bath with an oversized soaking tub. A formal living room welcomes guests, while the inviting family room with a fireplace creates a cozy gathering space. The well-appointed kitchen includes a generous center island, ideal for meal prep or casual dining. Upstairs, a versatile area is perfect for a den or home office, accompanied by two additional bedrooms - one with a spacious bonus area suited for a playroom, studio, or guest retreat. A large upstairs storage space, radiant heat, a greenhouse and a private fenced backyard finish out the house. Located just moments from the beach and the vibrant, historic downtown filled with boutique shops and acclaimed restaurants, this home also offers easy access to Highways 1 and 92 for convenient Bay Area commuting. A truly special opportunity to enjoy coastal living at its finest!
- Days on Market
- 1 day
- Current Status
- Active
- Original Price
- $1,999,000
- List Price
- $1,999,000
- On Market Date
- Aug 11, 2025
- Property Type
- Single Family Home
- Area
- 609 - Grandview Terrace
- Zip Code
- 94019
- MLS ID
- ML82017652
- APN
- 056-057-280
- Year Built
- 2008
- Stories in Building
- 2
- Possession
- Unavailable
- Data Source
- MLSL
- Origin MLS System
- MLSListings, Inc.
Pilarcitos Alternative High (Continuation) School
Public 9-12 Continuation
Students: 42 Distance: 0.5mi
Half Moon Bay High School
Public 9-12 Secondary, Coed
Students: 1001 Distance: 0.5mi
Alvin S. Hatch Elementary School
Public K-5 Elementary
Students: 567 Distance: 0.5mi
Manuel F. Cunha Intermediate School
Public 6-8 Middle, Coed
Students: 765 Distance: 0.6mi
La Costa Adult
Public n/a Adult Education
Students: NA Distance: 0.6mi
Sea Crest School
Private K-8 Elementary, Coed
Students: 230 Distance: 1.1mi
- Bed
- 3
- Bath
- 3 (2/1)
- Double Sinks, Full on Ground Floor, Half on Ground Floor, Primary - Tub with Jets, Shower and Tub, Skylight, Stall Shower
- Parking
- 2
- Attached Garage
- SQ FT
- 2,920
- SQ FT Source
- Unavailable
- Lot SQ FT
- 7,500.0
- Lot Acres
- 0.172176 Acres
- Kitchen
- Countertop - Granite, Dishwasher, Hood Over Range, Island, Oven Range - Gas, Pantry, Refrigerator, Wine Refrigerator
- Cooling
- None
- Dining Room
- Breakfast Bar, Dining Area, Dining Area in Family Room
- Disclosures
- NHDS Report
- Family Room
- Kitchen / Family Room Combo
- Flooring
- Hardwood, Tile
- Foundation
- Concrete Perimeter, Crawl Space
- Fire Place
- Family Room, Living Room
- Heating
- Central Forced Air
- Laundry
- Dryer, Inside, Washer
- Views
- Neighborhood
- Architectural Style
- Traditional
- Fee
- Unavailable
MLS and other Information regarding properties for sale as shown in Theo have been obtained from various sources such as sellers, public records, agents and other third parties. This information may relate to the condition of the property, permitted or unpermitted uses, zoning, square footage, lot size/acreage or other matters affecting value or desirability. Unless otherwise indicated in writing, neither brokers, agents nor Theo have verified, or will verify, such information. If any such information is important to buyer in determining whether to buy, the price to pay or intended use of the property, buyer is urged to conduct their own investigation with qualified professionals, satisfy themselves with respect to that information, and to rely solely on the results of that investigation.
School data provided by GreatSchools. School service boundaries are intended to be used as reference only. To verify enrollment eligibility for a property, contact the school directly.
