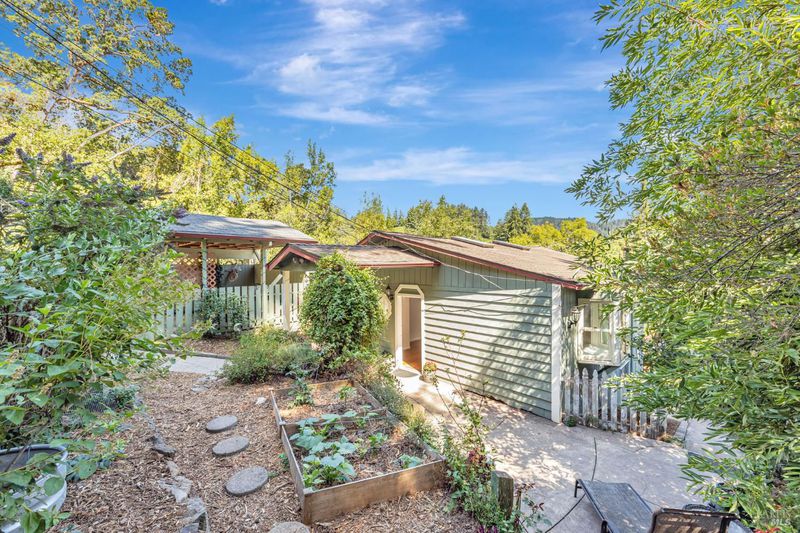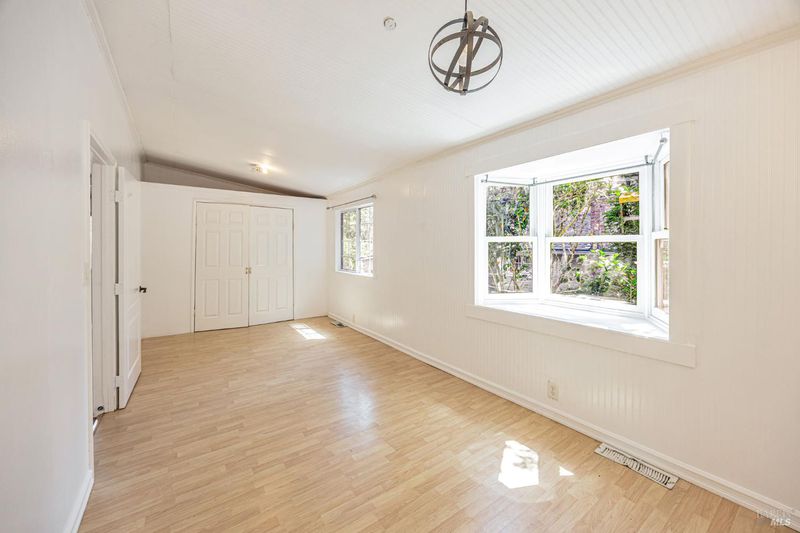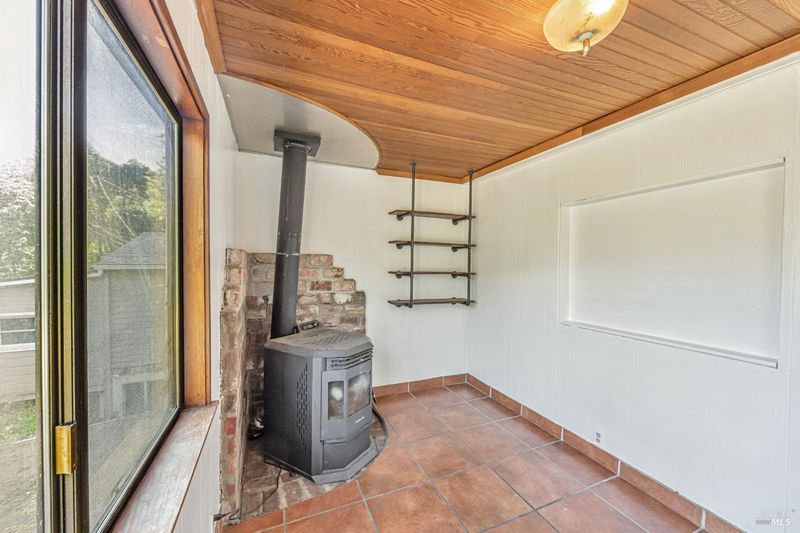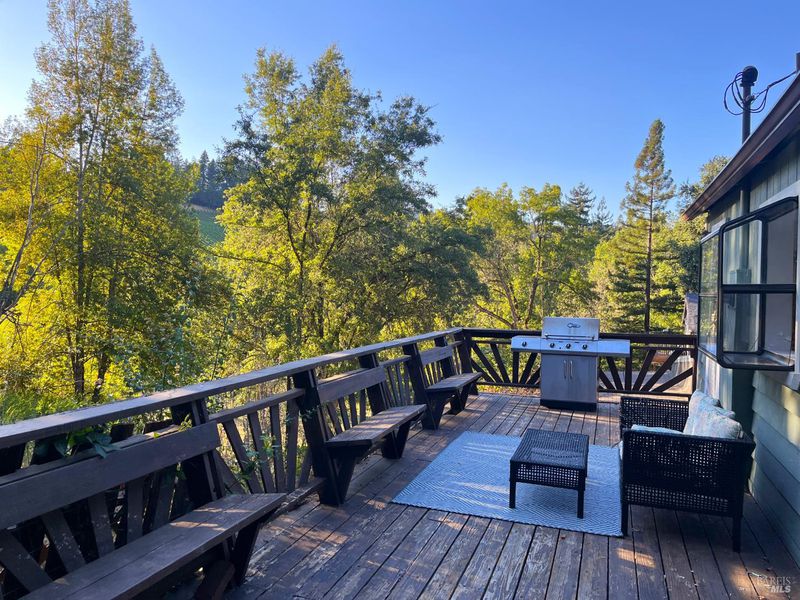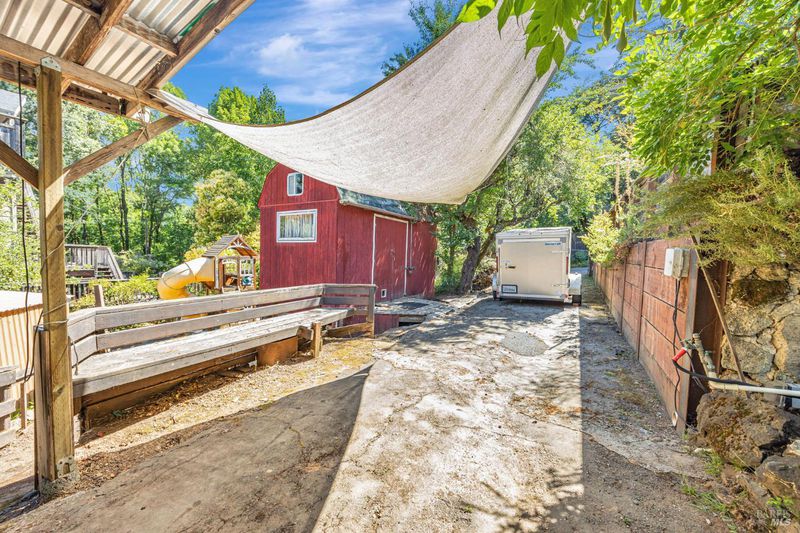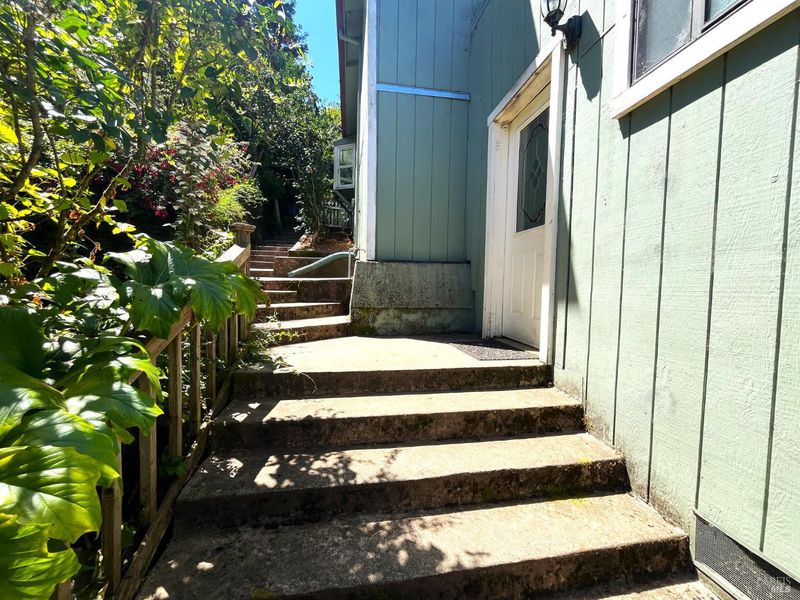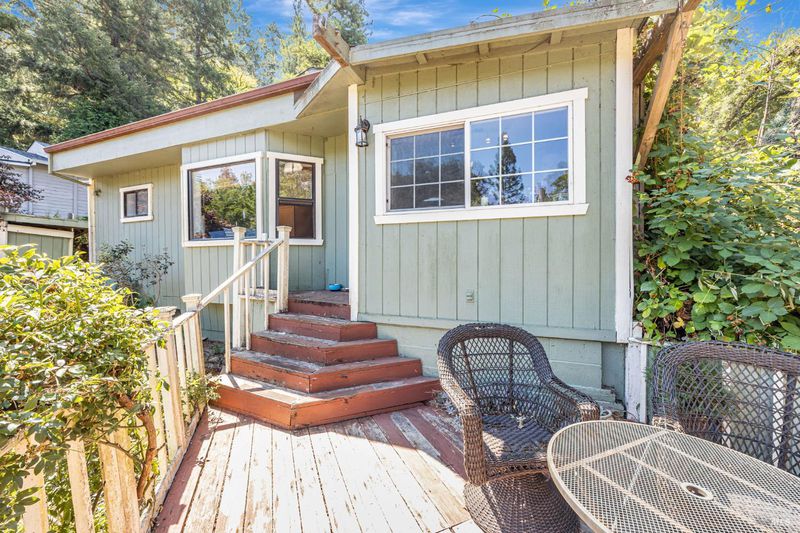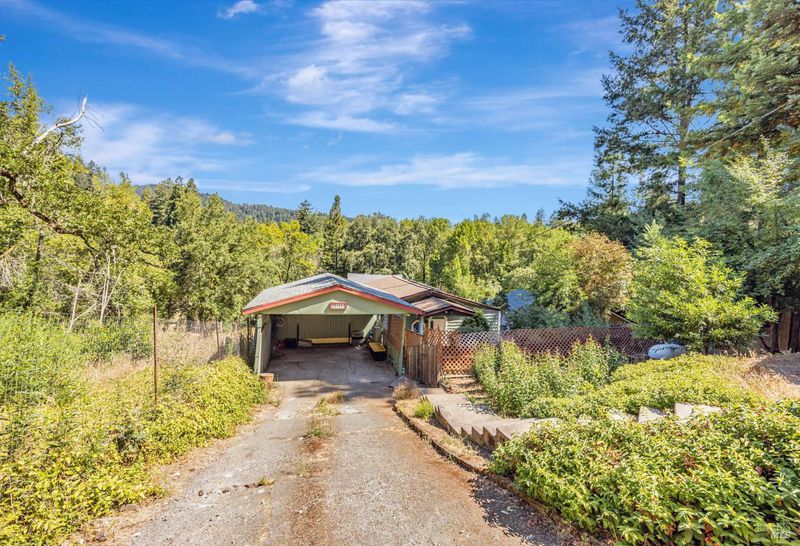
$475,000
1,864
SQ FT
$255
SQ/FT
9410 Westside Road
@ Old River Rd - Russian River, Forestville
- 2 Bed
- 2 Bath
- 6 Park
- 1,864 sqft
- Forestville
-

It's all about the property on this one!! Dreaming of owning land where you can bring animals, farm a garden and have room to roam? This rare find offers a home that lives like a duplex. Large lot that gently slopes down to a level back yard that borders a neighboring ranch. Enjoy the peace and beauty of West Sonoma County with gorgeous views of meadows, forest and vineyards on the distant hills. So much open sky above for sunny days and starry nights! The home is a fixer, decks need work!! But both units are absolutely livable in current condition. The 2/1 upstairs offers an open floorplan with kitchen, dining and living room. One large bedroom, and a smaller room with French doors to deck. Studio downstairs with bathroom, kitchen, room to dine and door to private deck. Laundry in large basement between the two homes allows for plenty of storage space. Enjoy the established garden beds, variety of fruit trees, so many flowering plants and trees and room to harvest more. Play structure, barn, two sheds, large chicken enclosure and greenhouse all convey. Driveway at lower portion of property allows for extra parking, access on Fairwood Ave. Cultivate your dreams, don't miss this potential!
- Days on Market
- 1 day
- Current Status
- Active
- Original Price
- $475,000
- List Price
- $475,000
- On Market Date
- Jul 30, 2025
- Property Type
- 2 Houses on Lot
- Area
- Russian River
- Zip Code
- 95436
- MLS ID
- 325068722
- APN
- 082-116-015-000
- Year Built
- 1930
- Stories in Building
- Unavailable
- Possession
- Close Of Escrow
- Data Source
- BAREIS
- Origin MLS System
El Molino High School
Public 9-12 Secondary
Students: 569 Distance: 1.5mi
American Christian Academy
Private 1-12 Combined Elementary And Secondary, Religious, Nonprofit
Students: 100 Distance: 1.7mi
West County Charter Middle
Charter 7-8
Students: 86 Distance: 2.1mi
Forestville Academy
Charter 2-6 Elementary
Students: 179 Distance: 2.2mi
Forestville Elementary School
Public K-1 Elementary
Students: 57 Distance: 2.2mi
Nonesuch School
Private 6-12 Nonprofit
Students: 22 Distance: 4.3mi
- Bed
- 2
- Bath
- 2
- Parking
- 6
- Alley Access, Covered, Detached, Uncovered Parking Space, Uncovered Parking Spaces 2+, See Remarks
- SQ FT
- 1,864
- SQ FT Source
- Not Verified
- Lot SQ FT
- 10,001.0
- Lot Acres
- 0.2296 Acres
- Kitchen
- Kitchen/Family Combo, Laminate Counter, Pantry Cabinet
- Cooling
- None
- Exterior Details
- Fire Pit
- Living Room
- Skylight(s)
- Flooring
- Carpet, Laminate, Tile, Wood
- Foundation
- Concrete, Pillar/Post/Pier
- Fire Place
- Dining Room, Pellet Stove
- Heating
- Central, Pellet Stove
- Laundry
- Hookups Only, In Basement
- Main Level
- Bedroom(s), Dining Room, Full Bath(s), Kitchen, Living Room, Street Entrance
- Views
- Forest, Pasture, Vineyard, Woods
- Possession
- Close Of Escrow
- Basement
- Partial
- Fee
- $0
MLS and other Information regarding properties for sale as shown in Theo have been obtained from various sources such as sellers, public records, agents and other third parties. This information may relate to the condition of the property, permitted or unpermitted uses, zoning, square footage, lot size/acreage or other matters affecting value or desirability. Unless otherwise indicated in writing, neither brokers, agents nor Theo have verified, or will verify, such information. If any such information is important to buyer in determining whether to buy, the price to pay or intended use of the property, buyer is urged to conduct their own investigation with qualified professionals, satisfy themselves with respect to that information, and to rely solely on the results of that investigation.
School data provided by GreatSchools. School service boundaries are intended to be used as reference only. To verify enrollment eligibility for a property, contact the school directly.
