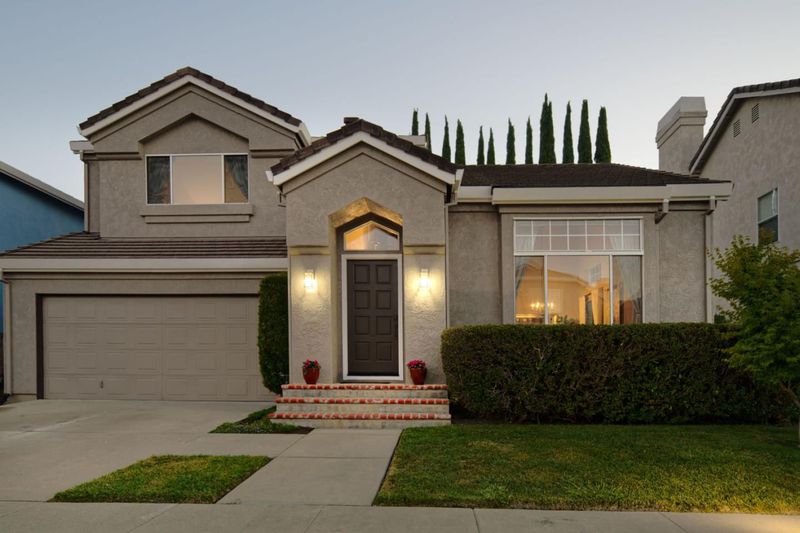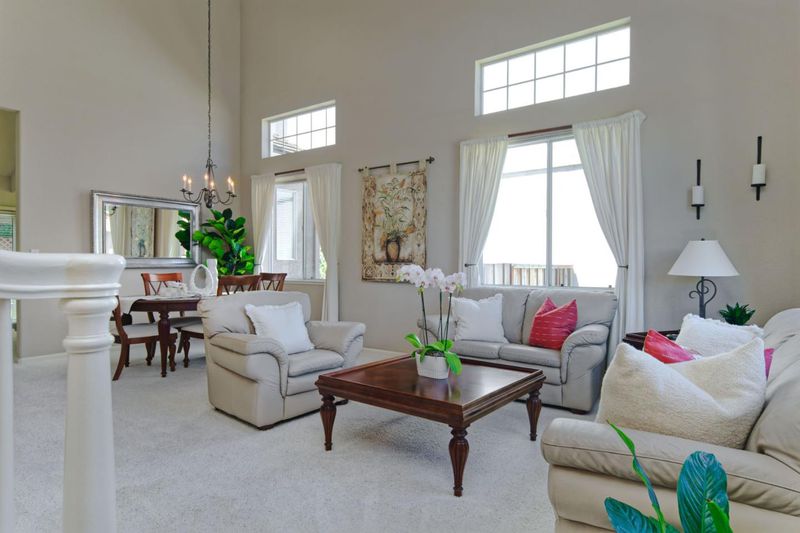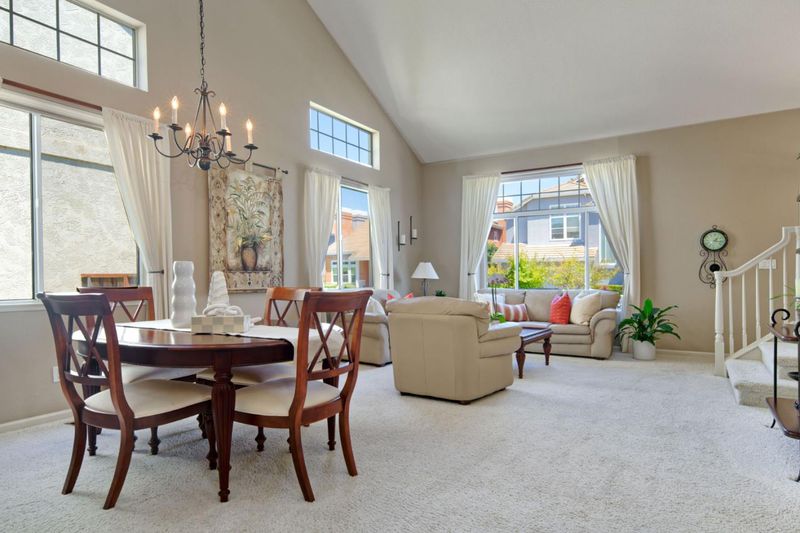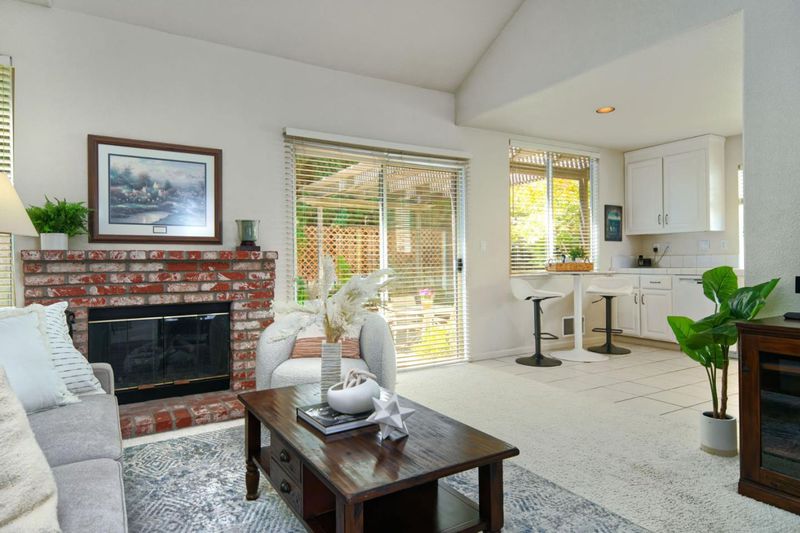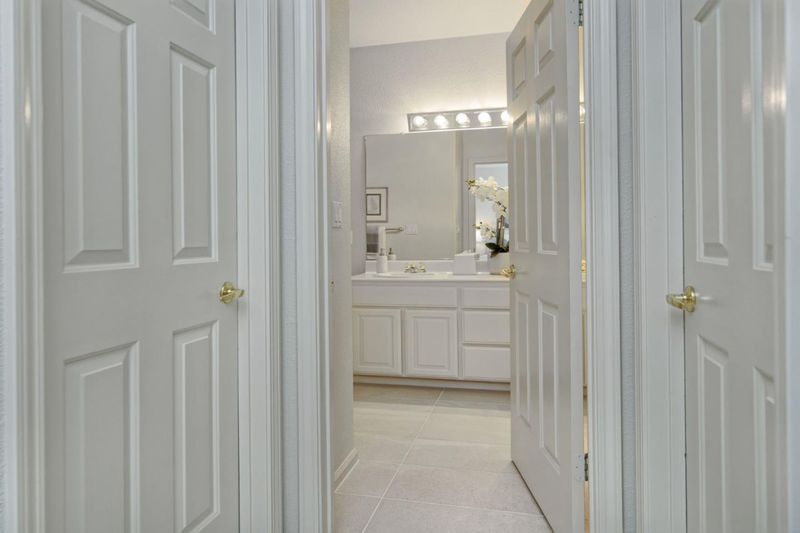
$2,300,000
2,041
SQ FT
$1,127
SQ/FT
5633 Ravenna Court
@ Treviso - 14 - Cambrian, San Jose
- 4 Bed
- 4 (3/1) Bath
- 2 Park
- 2,041 sqft
- SAN JOSE
-

-
Sat Aug 16, 1:00 pm - 4:00 pm
-
Sun Aug 17, 1:00 pm - 4:00 pm
Nestled in the desirable the Almaden Winery neighborhood, this beautifully maintained home includes serene water views and two spacious primary suites, one conveniently located on the main level. As you drive down the quiet court, you are greeted by the tranquil Almaden Winery ponds and scenic walking trail, setting the tone for this charming residence. Bright and airy living spaces feature soaring vaulted ceilings, abundant natural light, and a cozy brick fireplace, while the kitchen boasts generous cabinetry, recessed lighting, and a charming garden window. Upstairs, the expansive primary suite showcases a large window framing picturesque views of the surrounding hills and serene Winery ponds. The private backyard is an inviting retreat with a shaded pergola, lush landscaping, and mature fruit trees. Schools: Guadalupe, Dartmouth and option for Leigh or Branham High. Just a short distance to Almaden Winery Park which is a 5.26 acre site with mature vegetation and an extensive rose garden. There are also two lacy iron gazebos that overlook the Louis Benoist Gardens designed by Thomas Church and 2 play areas for children.
- Days on Market
- 1 day
- Current Status
- Active
- Original Price
- $2,300,000
- List Price
- $2,300,000
- On Market Date
- Aug 15, 2025
- Property Type
- Single Family Home
- Area
- 14 - Cambrian
- Zip Code
- 95118
- MLS ID
- ML82018310
- APN
- 567-71-030
- Year Built
- 1994
- Stories in Building
- 2
- Possession
- Negotiable
- Data Source
- MLSL
- Origin MLS System
- MLSListings, Inc.
Dartmouth Middle School
Public 6-8 Middle
Students: 994 Distance: 0.3mi
Beacon School
Private 4-12
Students: 46 Distance: 0.6mi
Champion School
Private PK-8 Coed
Students: 200 Distance: 0.6mi
Champion School
Private PK-11 Coed
Students: 141 Distance: 0.6mi
Pioneer High School
Public 9-12 Secondary
Students: 1600 Distance: 0.7mi
Beacon
Private 6-12 Combined Elementary And Secondary, Coed
Students: NA Distance: 0.7mi
- Bed
- 4
- Bath
- 4 (3/1)
- Double Sinks, Full on Ground Floor, Half on Ground Floor, Shower over Tub - 1, Stall Shower, Tub in Primary Bedroom, Updated Bath
- Parking
- 2
- Attached Garage
- SQ FT
- 2,041
- SQ FT Source
- Unavailable
- Lot SQ FT
- 4,292.0
- Lot Acres
- 0.098531 Acres
- Kitchen
- Countertop - Tile, Dishwasher, Exhaust Fan, Microwave, Oven - Gas, Oven Range - Gas, Refrigerator
- Cooling
- Central AC
- Dining Room
- Dining Area in Living Room, Formal Dining Room
- Disclosures
- Natural Hazard Disclosure
- Family Room
- Kitchen / Family Room Combo
- Flooring
- Carpet, Tile
- Foundation
- Concrete Perimeter
- Fire Place
- Family Room
- Heating
- Forced Air
- Laundry
- In Utility Room, Inside
- Views
- Water
- Possession
- Negotiable
- Fee
- Unavailable
MLS and other Information regarding properties for sale as shown in Theo have been obtained from various sources such as sellers, public records, agents and other third parties. This information may relate to the condition of the property, permitted or unpermitted uses, zoning, square footage, lot size/acreage or other matters affecting value or desirability. Unless otherwise indicated in writing, neither brokers, agents nor Theo have verified, or will verify, such information. If any such information is important to buyer in determining whether to buy, the price to pay or intended use of the property, buyer is urged to conduct their own investigation with qualified professionals, satisfy themselves with respect to that information, and to rely solely on the results of that investigation.
School data provided by GreatSchools. School service boundaries are intended to be used as reference only. To verify enrollment eligibility for a property, contact the school directly.
