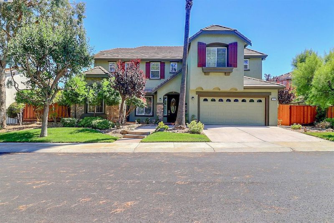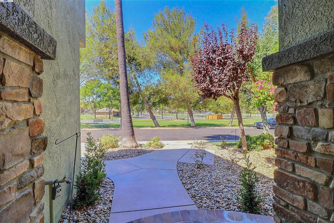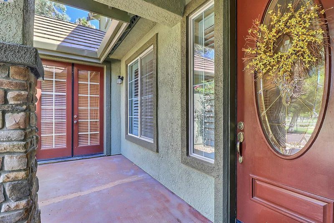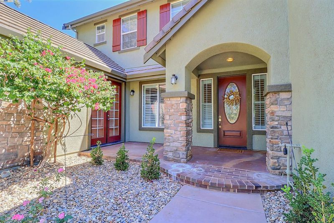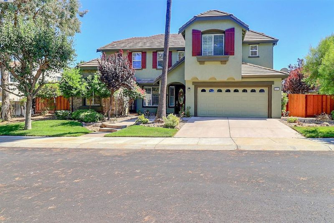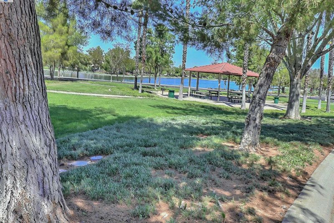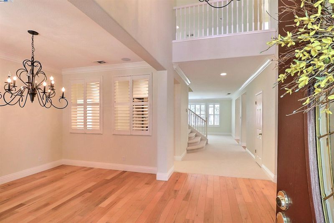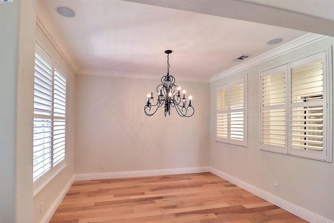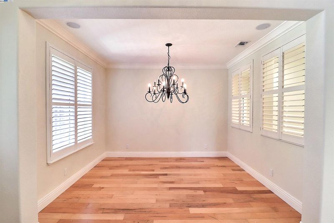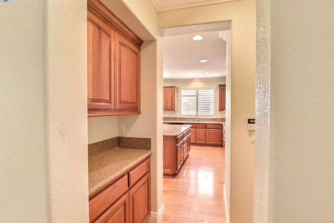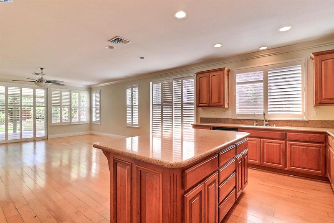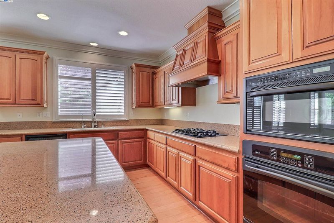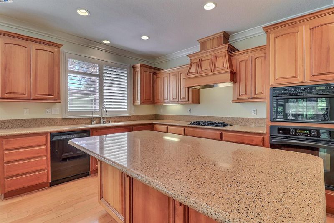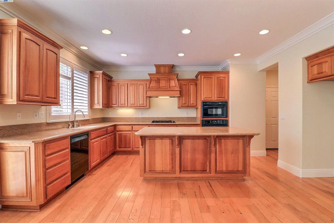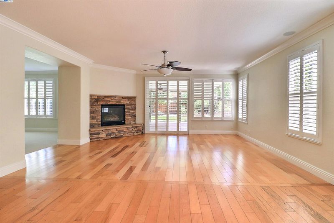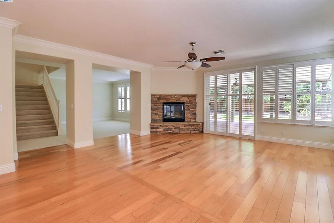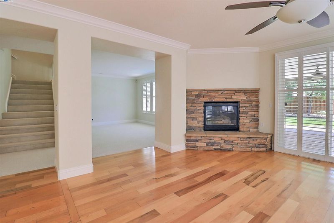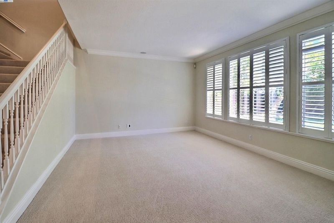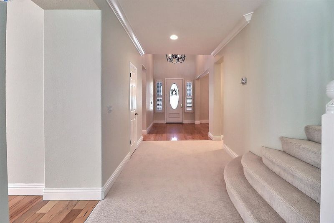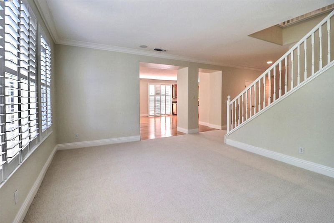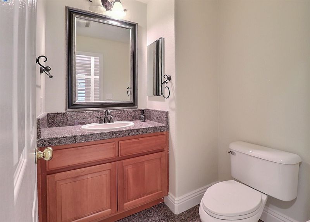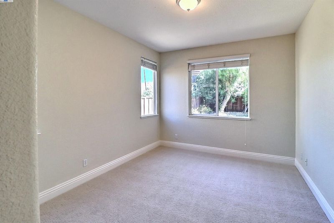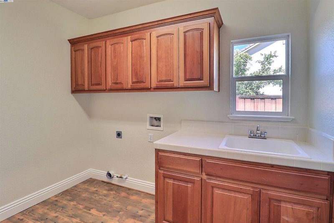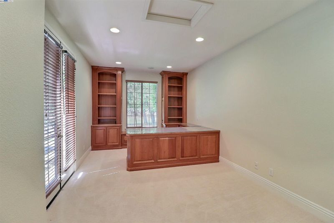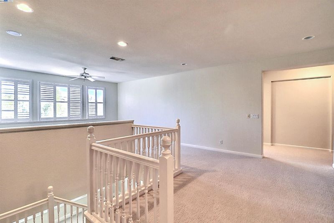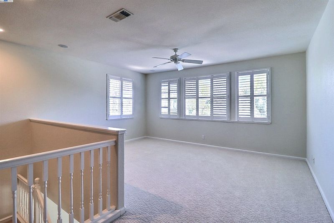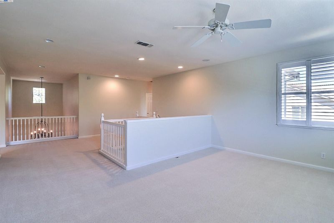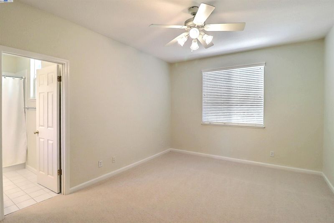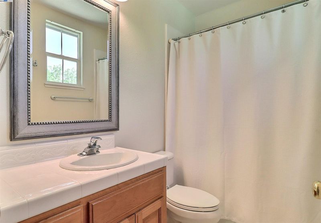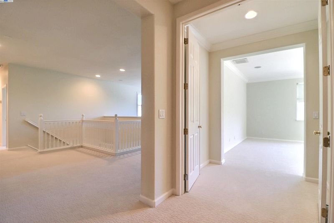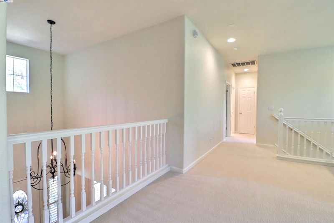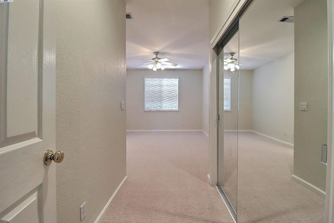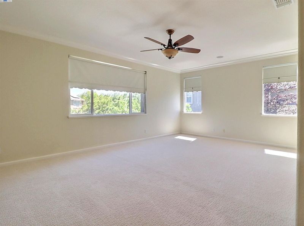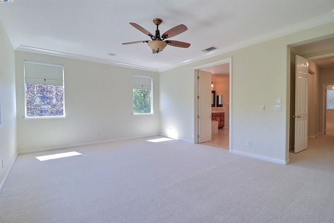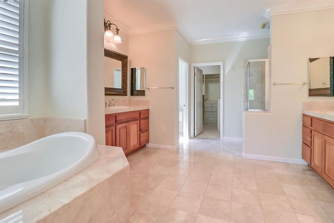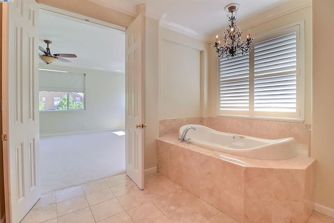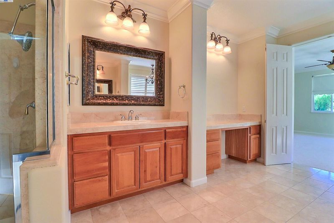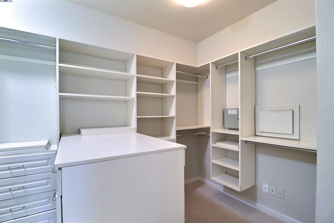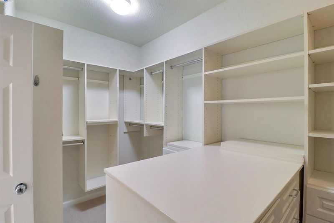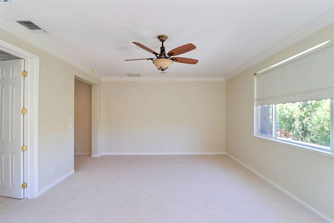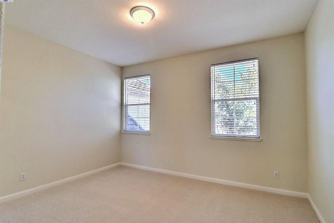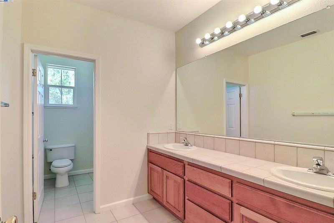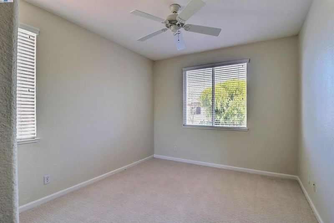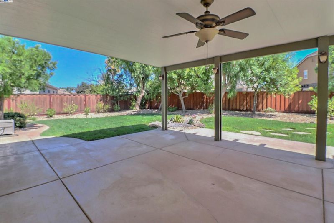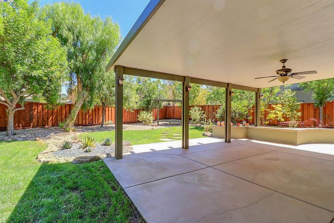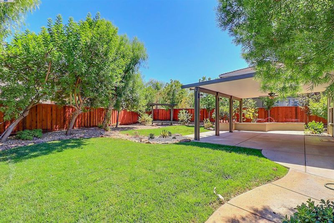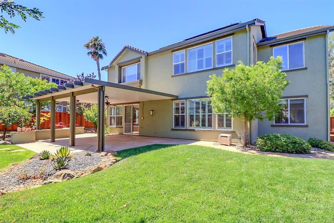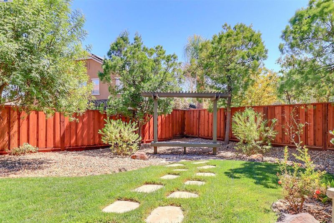
$928,000
4,011
SQ FT
$231
SQ/FT
531 Half Moon Ct
@ Otter Brook Loop - Lake Shore, Discovery Bay
- 5 Bed
- 4 Bath
- 2 Park
- 4,011 sqft
- Discovery Bay
-

Welcome to this stunning former model home in the desirable Lakeshore gated community of Discovery Bay. Situated on a generous lot, this home blends comfort, convenience, and thoughtful upgrades. Inside, you’ll find fresh paint and new carpet throughout, built-in cabinetry in the office, and a well-appointed kitchen with a pantry as well as a brand new HVAC system. The spacious primary suite offers a spa-like retreat with a soaking tub, separate shower, and dual vanities. A full bedroom and bath with shower on the main level make hosting guests easy. The laundry room with sink adds everyday convenience. Step outside to enjoy a backyard designed for relaxation and entertaining, featuring a custom shade structure and plenty of space for gatherings. The side yard also has a large wood shed for ample storage. The Lakeshore community offers resort-style amenities including a pool, basketball courts, fitness path with workout stations, manned security gate, and scenic walking trails around the lakes. This home’s prime location within the neighborhood puts you close to it all.
- Current Status
- New
- Original Price
- $928,000
- List Price
- $928,000
- On Market Date
- Sep 4, 2025
- Property Type
- Detached
- D/N/S
- Lake Shore
- Zip Code
- 94505
- MLS ID
- 41110348
- APN
- 0114300569
- Year Built
- 2002
- Stories in Building
- 2
- Possession
- Close Of Escrow, Negotiable
- Data Source
- MAXEBRDI
- Origin MLS System
- BAY EAST
Timber Point Elementary School
Public K-5 Elementary
Students: 488 Distance: 0.2mi
All God's Children Christian School
Private PK-5 Coed
Students: 142 Distance: 1.1mi
Discovery Bay Elementary School
Public K-5 Elementary, Coed
Students: 418 Distance: 1.3mi
Old River Elementary
Public K-5
Students: 268 Distance: 1.7mi
Vista Oaks Charter
Charter K-12
Students: 802 Distance: 2.6mi
Excelsior Middle School
Public 6-8 Middle
Students: 569 Distance: 2.6mi
- Bed
- 5
- Bath
- 4
- Parking
- 2
- Attached, Int Access From Garage, Garage Door Opener
- SQ FT
- 4,011
- SQ FT Source
- Public Records
- Lot SQ FT
- 10,228.0
- Lot Acres
- 0.24 Acres
- Pool Info
- See Remarks, Community
- Kitchen
- Gas Range, Microwave, Oven, Water Filter System, Water Softener, Breakfast Nook, Stone Counters, Gas Range/Cooktop, Oven Built-in
- Cooling
- Central Air
- Disclosures
- Disclosure Package Avail
- Entry Level
- Exterior Details
- Back Yard, Front Yard, Sprinklers Automatic
- Flooring
- Hardwood, Tile, Carpet
- Foundation
- Fire Place
- Family Room
- Heating
- Forced Air
- Laundry
- Laundry Room
- Upper Level
- 4 Bedrooms, 3 Baths
- Main Level
- 1 Bedroom, 1 Bath, Main Entry
- Possession
- Close Of Escrow, Negotiable
- Architectural Style
- Contemporary
- Construction Status
- Existing
- Additional Miscellaneous Features
- Back Yard, Front Yard, Sprinklers Automatic
- Location
- Premium Lot, Landscaped
- Roof
- Tile
- Water and Sewer
- Public
- Fee
- $255
MLS and other Information regarding properties for sale as shown in Theo have been obtained from various sources such as sellers, public records, agents and other third parties. This information may relate to the condition of the property, permitted or unpermitted uses, zoning, square footage, lot size/acreage or other matters affecting value or desirability. Unless otherwise indicated in writing, neither brokers, agents nor Theo have verified, or will verify, such information. If any such information is important to buyer in determining whether to buy, the price to pay or intended use of the property, buyer is urged to conduct their own investigation with qualified professionals, satisfy themselves with respect to that information, and to rely solely on the results of that investigation.
School data provided by GreatSchools. School service boundaries are intended to be used as reference only. To verify enrollment eligibility for a property, contact the school directly.
