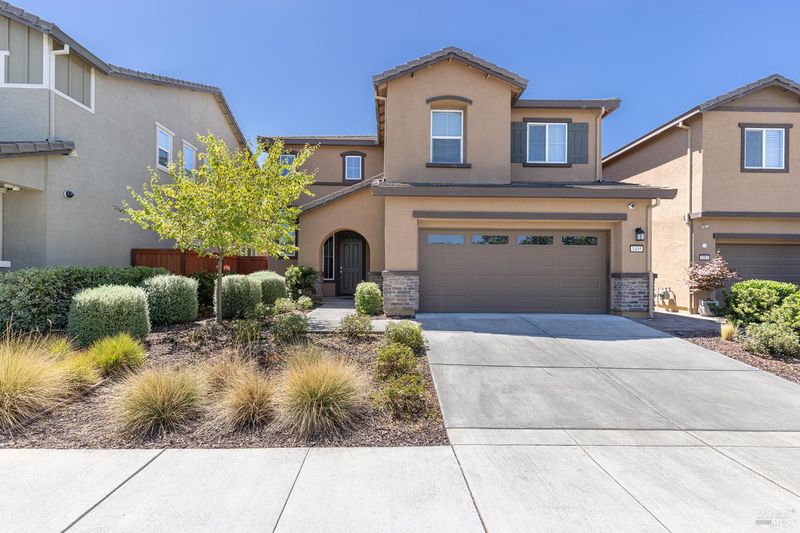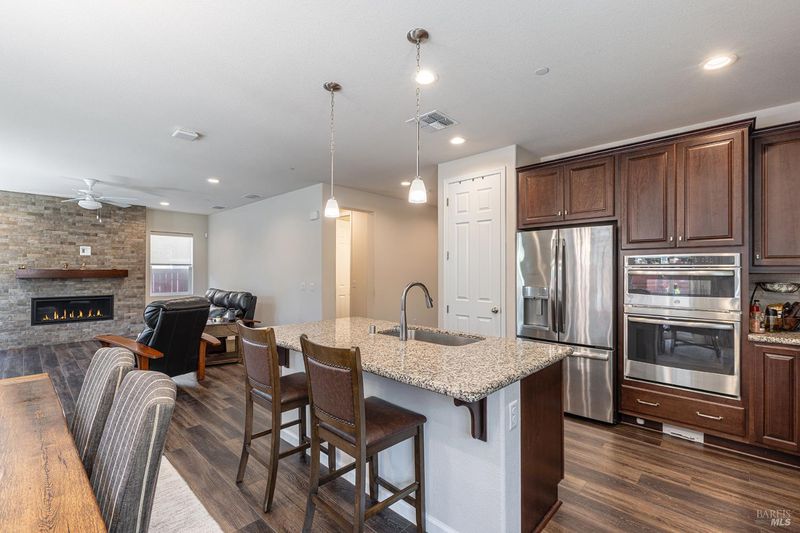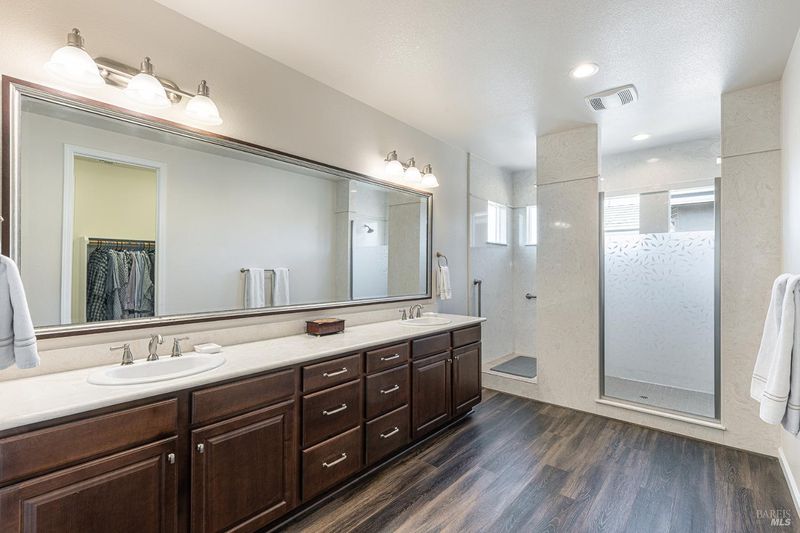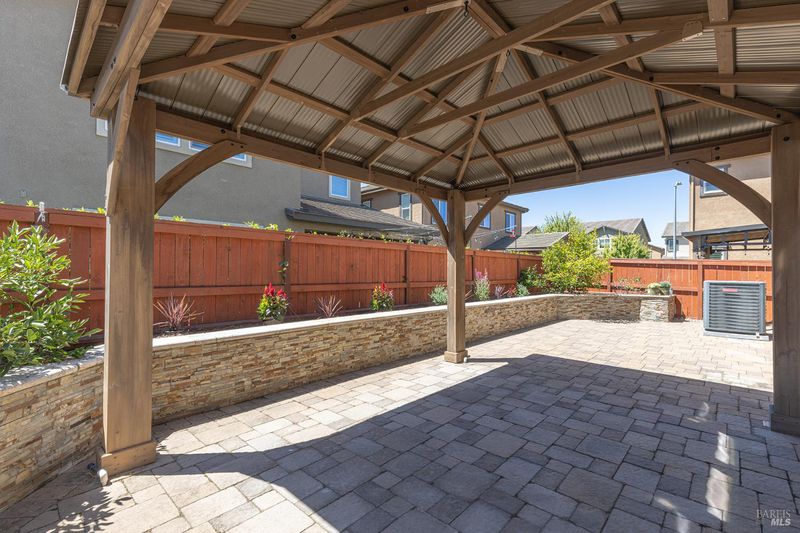
$869,000
2,430
SQ FT
$358
SQ/FT
1405 KINCADE Place
@ karrington - Cotati/Rohnert Park, Rohnert Park
- 3 Bed
- 3 Bath
- 4 Park
- 2,430 sqft
- Rohnert Park
-

Tucked away in a peaceful setting facing open space, this 2019 built & meticulously maintained 3-bedroom(plus downstairs office & upstairs Loft), 3-bathroom home offers comfort, style, and function. Downstairs office could easily be coverted into a bedroom by adding a closet-Full bathroom is located right next door which is ideal for guests or multigenerational living. The gourmet kitchen features granite countertops,gas range,large single sink and stainless steel appliances. Upstairs, a spacious loft(Prepped for home theater) and a laundry room with direct access to the primary suite add thoughtful convenience. Added bonuses are Central Vacume system to help with the chores & Paid for solar to help keep your utilites cost down & EV charger in garage. The backyard is your private retreat with a custom gazebo perfect for relaxing or entertaining. A very short walk along the pathways takes you to the 6.83 acre Twin Creeks Park Offering soccer,softball fields,basketball court,Play struture,picnic tables and restrooms. Sonoma State and The Green Music Center are just across the street. Great value here- You will not be dissapointed in what this home has to offer. Come check it out!
- Days on Market
- 3 days
- Current Status
- Active
- Original Price
- $869,000
- List Price
- $869,000
- On Market Date
- Aug 6, 2025
- Property Type
- Single Family Residence
- Area
- Cotati/Rohnert Park
- Zip Code
- 94928
- MLS ID
- 325070608
- APN
- 159-580-002-000
- Year Built
- 2019
- Stories in Building
- Unavailable
- Possession
- Negotiable
- Data Source
- BAREIS
- Origin MLS System
Lawrence E. Jones Middle School
Public 6-8 Middle
Students: 770 Distance: 0.4mi
El Camino High School
Public 9-12 Continuation
Students: 55 Distance: 0.7mi
Rancho Cotate High School
Public 9-12 Secondary
Students: 1505 Distance: 0.7mi
Cross And Crown Lutheran
Private K-4 Elementary, Religious, Coed
Students: 77 Distance: 0.8mi
Evergreen Elementary School
Public K-5 Elementary
Students: 484 Distance: 0.9mi
Berean Baptist Christian Academy
Private PK-12 Combined Elementary And Secondary, Religious, Coed
Students: 34 Distance: 0.9mi
- Bed
- 3
- Bath
- 3
- Parking
- 4
- 1/2 Car Space, Attached, Garage Door Opener
- SQ FT
- 2,430
- SQ FT Source
- Assessor Auto-Fill
- Lot SQ FT
- 3,868.0
- Lot Acres
- 0.0888 Acres
- Kitchen
- Granite Counter, Island, Kitchen/Family Combo, Pantry Closet
- Cooling
- Central
- Flooring
- Carpet, Vinyl
- Foundation
- Slab
- Fire Place
- Family Room, Insert
- Heating
- Central
- Laundry
- Cabinets, Upper Floor
- Main Level
- Bedroom(s), Family Room, Full Bath(s), Garage, Kitchen, Street Entrance
- Views
- Hills
- Possession
- Negotiable
- * Fee
- $97
- Name
- University District-The Helsing Group
- Phone
- (925) 355-2100
- *Fee includes
- Maintenance Grounds and Management
MLS and other Information regarding properties for sale as shown in Theo have been obtained from various sources such as sellers, public records, agents and other third parties. This information may relate to the condition of the property, permitted or unpermitted uses, zoning, square footage, lot size/acreage or other matters affecting value or desirability. Unless otherwise indicated in writing, neither brokers, agents nor Theo have verified, or will verify, such information. If any such information is important to buyer in determining whether to buy, the price to pay or intended use of the property, buyer is urged to conduct their own investigation with qualified professionals, satisfy themselves with respect to that information, and to rely solely on the results of that investigation.
School data provided by GreatSchools. School service boundaries are intended to be used as reference only. To verify enrollment eligibility for a property, contact the school directly.









































