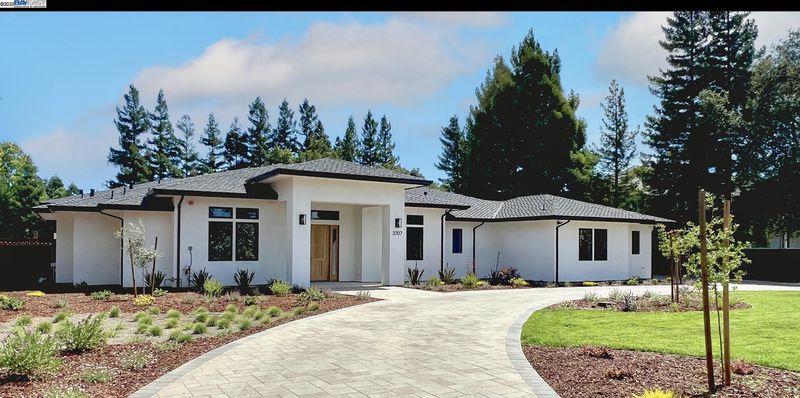
$4,500,000
4,776
SQ FT
$942
SQ/FT
3707 Trenery Drive
@ Martin Ave - Alameda, Pleasanton
- 5 Bed
- 4.5 (4/1) Bath
- 3 Park
- 4,776 sqft
- Pleasanton
-

BRAND NEW CONSTRUCTION in Highly Desirable Pleasanton Neighborhood!! Level Lot, Single Story Custom Home with Brick Pavers Hollywood Driveway. Flowing Open Floor Plan with abundant lighting throughout. Upgrades Galore! Huge Great Room with approximately 20 foot ceilings leads to Kitchen with Upgraded Thor Appliances. Huge Pantry and Laundry Room. Jack n Jill Bathroom between 2 bedrooms. He & She Closets in Master Bedroom. Bathrooms with Designer Tiles & Glass. Sliders off Family Room and Master Bedroom. 8 Foot Doors throughout. Luxury Vinyl Plank Flooring Design your own Back Yard with plenty of room for Patio, Gazebo, Tennis & Pickle Ball Courts, Swimming Pool/Spa. Refrigerator NOT included Conveniently located near Top Rated Elementary School, Walking Paths, Major Freeways, Bart, Parks, Shopping and Beautiful Downtown Pleasanton. This home is One of a Kind! Don't Miss It!
- Current Status
- Active - Coming Soon
- Original Price
- $4,500,000
- List Price
- $4,500,000
- On Market Date
- Jun 14, 2025
- Property Type
- Detached
- D/N/S
- Alameda
- Zip Code
- 94566
- MLS ID
- 41101451
- APN
- 946457459
- Year Built
- 2025
- Stories in Building
- 1
- Possession
- Close Of Escrow
- Data Source
- MAXEBRDI
- Origin MLS System
- BAY EAST
Hacienda School
Private 1-8 Montessori, Elementary, Coed
Students: 64 Distance: 0.3mi
Henry P. Mohr Elementary School
Public K-5 Elementary
Students: 683 Distance: 0.4mi
Fairlands Elementary School
Public K-5 Elementary
Students: 767 Distance: 0.7mi
Montessori School of Pleasanton
Private PK-6
Students: 35 Distance: 0.8mi
Alisal Elementary School
Public K-5 Elementary
Students: 644 Distance: 1.2mi
Harvest Park Middle School
Public 6-8 Middle
Students: 1223 Distance: 1.3mi
- Bed
- 5
- Bath
- 4.5 (4/1)
- Parking
- 3
- Attached, Garage Door Opener
- SQ FT
- 4,776
- SQ FT Source
- Builder
- Lot SQ FT
- 34,840.0
- Lot Acres
- 0.8 Acres
- Pool Info
- None
- Kitchen
- Dishwasher, Gas Range, Microwave, Range, Trash Compactor, Counter - Solid Surface, Disposal, Gas Range/Cooktop, Kitchen Island, Pantry, Range/Oven Built-in
- Cooling
- Central Air
- Disclosures
- None
- Entry Level
- Exterior Details
- Back Yard, Front Yard, Sprinklers Front, Landscape Front, Yard Space
- Flooring
- Engineered Wood
- Foundation
- Fire Place
- Family Room
- Heating
- Zoned, Solar
- Laundry
- Inside Room
- Main Level
- 5 Bedrooms, 4 Baths, Main Entry
- Possession
- Close Of Escrow
- Architectural Style
- Contemporary
- Additional Miscellaneous Features
- Back Yard, Front Yard, Sprinklers Front, Landscape Front, Yard Space
- Location
- Level, Premium Lot, Back Yard
- Roof
- Other
- Fee
- Unavailable
MLS and other Information regarding properties for sale as shown in Theo have been obtained from various sources such as sellers, public records, agents and other third parties. This information may relate to the condition of the property, permitted or unpermitted uses, zoning, square footage, lot size/acreage or other matters affecting value or desirability. Unless otherwise indicated in writing, neither brokers, agents nor Theo have verified, or will verify, such information. If any such information is important to buyer in determining whether to buy, the price to pay or intended use of the property, buyer is urged to conduct their own investigation with qualified professionals, satisfy themselves with respect to that information, and to rely solely on the results of that investigation.
School data provided by GreatSchools. School service boundaries are intended to be used as reference only. To verify enrollment eligibility for a property, contact the school directly.



