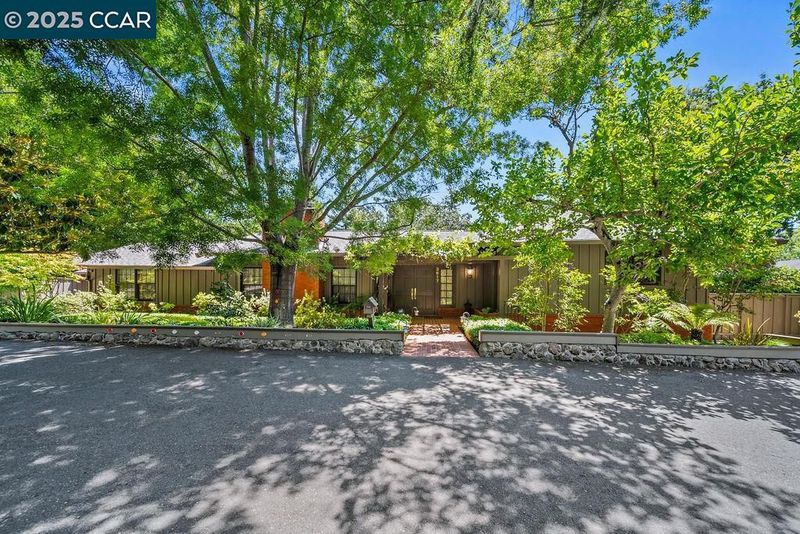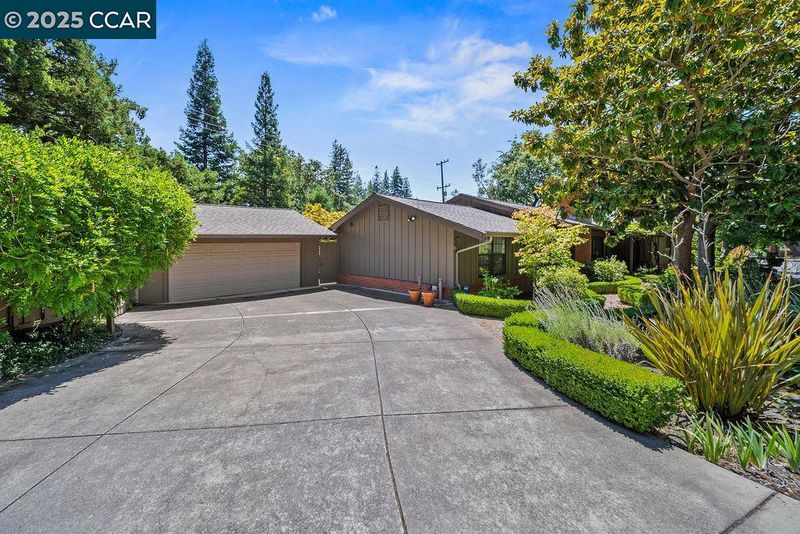
$1,995,000
2,603
SQ FT
$766
SQ/FT
3617 Happy Valley Glen Rd
@ Happy Vally Glen - Happy Valley, Lafayette
- 3 Bed
- 3 Bath
- 2 Park
- 2,603 sqft
- Lafayette
-

Nestled at the entrance of a peaceful six-home court, 3617 Happy Glen Road welcomes you with timeless curb appeal, lush green landscaping, and a charming boxwood hedge guiding you along a pebbled path to the front porch. Inside, the home features a distinctive stone accent wall and a unique floor plan that lives larger than the records reflect, offering three ensuite bedrooms and spacious common areas designed for comfort and flexibility. The generous kitchen provides an excellent canvas for modern updates, with abundant cabinetry, hardwood floors, and recessed lighting that can be tailored to your personal style. Just beyond, a sunroom addition brimming with character showcases exposed brick walls, a cozy corner fireplace, and a freestanding wood-burning stove—perfect for year-round enjoyment. With its inviting setting, functional layout, and endless potential, this Happy Valley Glen residence presents a rare opportunity to create your dream home in one of Lafayette’s most sought-after locations.
- Current Status
- Active - Coming Soon
- Original Price
- $1,995,000
- List Price
- $1,995,000
- On Market Date
- Aug 22, 2025
- Property Type
- Detached
- D/N/S
- Happy Valley
- Zip Code
- 94549
- MLS ID
- 41109088
- APN
- 2441800360
- Year Built
- 1935
- Stories in Building
- 1
- Possession
- Close Of Escrow
- Data Source
- MAXEBRDI
- Origin MLS System
- CONTRA COSTA
Lafayette Elementary School
Public K-5 Elementary
Students: 538 Distance: 0.7mi
Contra Costa Jewish Day School
Private K-8 Elementary, Religious, Coed
Students: 148 Distance: 0.7mi
Contra Costa Jewish Day School
Private K-8 Religious, Nonprofit
Students: 161 Distance: 0.7mi
M. H. Stanley Middle School
Public 6-8 Middle
Students: 1227 Distance: 0.9mi
Happy Valley Elementary School
Public K-5 Elementary
Students: 556 Distance: 1.1mi
St. Perpetua
Private K-8 Elementary, Religious, Coed
Students: 240 Distance: 1.2mi
- Bed
- 3
- Bath
- 3
- Parking
- 2
- Detached
- SQ FT
- 2,603
- SQ FT Source
- Public Records
- Lot SQ FT
- 18,295.0
- Lot Acres
- 0.42 Acres
- Pool Info
- None
- Kitchen
- Dishwasher, Double Oven, Microwave, Counter - Solid Surface, Eat-in Kitchen, Kitchen Island
- Cooling
- Central Air
- Disclosures
- Other - Call/See Agent
- Entry Level
- Exterior Details
- Back Yard, Garden/Play, Side Yard
- Flooring
- Hardwood, Carpet
- Foundation
- Fire Place
- Wood Burning
- Heating
- Zoned
- Laundry
- Laundry Room
- Main Level
- 3 Bedrooms, 2 Baths
- Possession
- Close Of Escrow
- Architectural Style
- Ranch
- Construction Status
- Existing
- Additional Miscellaneous Features
- Back Yard, Garden/Play, Side Yard
- Location
- Corner Lot, Sprinklers In Rear
- Roof
- Shingle
- Water and Sewer
- Public
- Fee
- Unavailable
MLS and other Information regarding properties for sale as shown in Theo have been obtained from various sources such as sellers, public records, agents and other third parties. This information may relate to the condition of the property, permitted or unpermitted uses, zoning, square footage, lot size/acreage or other matters affecting value or desirability. Unless otherwise indicated in writing, neither brokers, agents nor Theo have verified, or will verify, such information. If any such information is important to buyer in determining whether to buy, the price to pay or intended use of the property, buyer is urged to conduct their own investigation with qualified professionals, satisfy themselves with respect to that information, and to rely solely on the results of that investigation.
School data provided by GreatSchools. School service boundaries are intended to be used as reference only. To verify enrollment eligibility for a property, contact the school directly.








