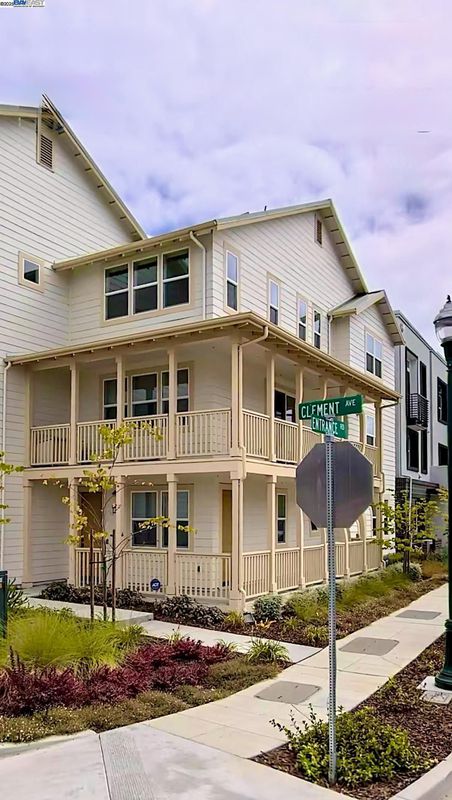
$1,099,000
2,037
SQ FT
$540
SQ/FT
1826 Entrance Rd
@ Clement Ave - Central Alameda, Alameda
- 4 Bed
- 4 Bath
- 2 Park
- 2,037 sqft
- Alameda
-

Modern Comfort, Smart Design, Prime Island Location. This 4BR/4BA corner residence built in 2016, blends modern elegance with thoughtful flexibility. Every detail, from its clean lines to its seamless flow, reflects a lifestyle where design, comfort and technology are in perfect balance. The entry level includes a private en suite with its own entrance and covered porch—ideal as a quiet retreat, guest space, or dedicated work zone. The 2-car garage offers EV charging and ample storage. On the main level, a chef’s kitchen with quartz counters, island seating, and stainless appliances anchors the open-concept design. Living and dining spaces extend effortlessly to a covered porch for a relaxed, indoor-outdoor rhythm. Upstairs, the primary suite feels like a personal sanctuary, with spa-inspired bath and walk-in closet. Another en suite and full laundry complete the top floor. Every level is wired for high-speed internet with 200-amp service & features zoned heating and cooling—so you can dial in the perfect temperature with ease. HOA dues even include a Clipper Card for direct commuting (bus/ferry) to San Francisco, placing you minutes from downtown yet steps from waterfront trails, marina, parks, and dining. More than a home, this is a refined base for a connected, modern life.
- Current Status
- Active - Coming Soon
- Original Price
- $1,099,000
- List Price
- $1,099,000
- On Market Date
- Aug 22, 2025
- Property Type
- Condominium
- D/N/S
- Central Alameda
- Zip Code
- 94501
- MLS ID
- 41109102
- APN
- 7238690
- Year Built
- 2016
- Stories in Building
- 3
- Possession
- Close Of Escrow
- Data Source
- MAXEBRDI
- Origin MLS System
- BAY EAST
Franklin Elementary School
Public K-5 Elementary
Students: 335 Distance: 0.6mi
Franklin Elementary School
Public K-5 Elementary
Students: 316 Distance: 0.6mi
Children's Learning Center
Private 1-12 Special Education, Combined Elementary And Secondary, Coed
Students: 81 Distance: 0.7mi
Henry Haight Elementary School
Public K-5 Elementary
Students: 383 Distance: 0.7mi
Henry Haight Elementary School
Public K-5 Elementary
Students: 544 Distance: 0.7mi
Applied Scholastics Academy, East Bay
Private K-12 Home School Program, Independent Study, Nonprofit
Students: 13 Distance: 0.7mi
- Bed
- 4
- Bath
- 4
- Parking
- 2
- Attached, Garage, Int Access From Garage, Electric Vehicle Charging Station(s), Garage Faces Rear, Garage Door Opener
- SQ FT
- 2,037
- SQ FT Source
- Public Records
- Lot SQ FT
- 68,130.0
- Lot Acres
- 1.56 Acres
- Pool Info
- None
- Kitchen
- Dishwasher, Gas Range, Microwave, Oven, Refrigerator, Washer, Water Filter System, Breakfast Bar, Counter - Solid Surface, Gas Range/Cooktop, Kitchen Island, Oven Built-in
- Cooling
- Ceiling Fan(s), Multi Units
- Disclosures
- Other - Call/See Agent
- Entry Level
- 1
- Exterior Details
- Balcony
- Flooring
- Tile, Carpet, Engineered Wood
- Foundation
- Fire Place
- None
- Heating
- Individual Rm Controls, Other
- Laundry
- Dryer, Laundry Room, Washer, Cabinets, Inside Room, Sink, Upper Level
- Upper Level
- 1 Bedroom, 1 Bath
- Main Level
- Primary Bedrm Suite - 1, Main Entry
- Possession
- Close Of Escrow
- Architectural Style
- Cottage, Traditional
- Non-Master Bathroom Includes
- Shower Over Tub, Tile
- Construction Status
- Existing
- Additional Miscellaneous Features
- Balcony
- Location
- Corner Lot, Zero Lot Line, Landscaped
- Roof
- Unknown
- Water and Sewer
- Public
- Fee
- $453
MLS and other Information regarding properties for sale as shown in Theo have been obtained from various sources such as sellers, public records, agents and other third parties. This information may relate to the condition of the property, permitted or unpermitted uses, zoning, square footage, lot size/acreage or other matters affecting value or desirability. Unless otherwise indicated in writing, neither brokers, agents nor Theo have verified, or will verify, such information. If any such information is important to buyer in determining whether to buy, the price to pay or intended use of the property, buyer is urged to conduct their own investigation with qualified professionals, satisfy themselves with respect to that information, and to rely solely on the results of that investigation.
School data provided by GreatSchools. School service boundaries are intended to be used as reference only. To verify enrollment eligibility for a property, contact the school directly.



