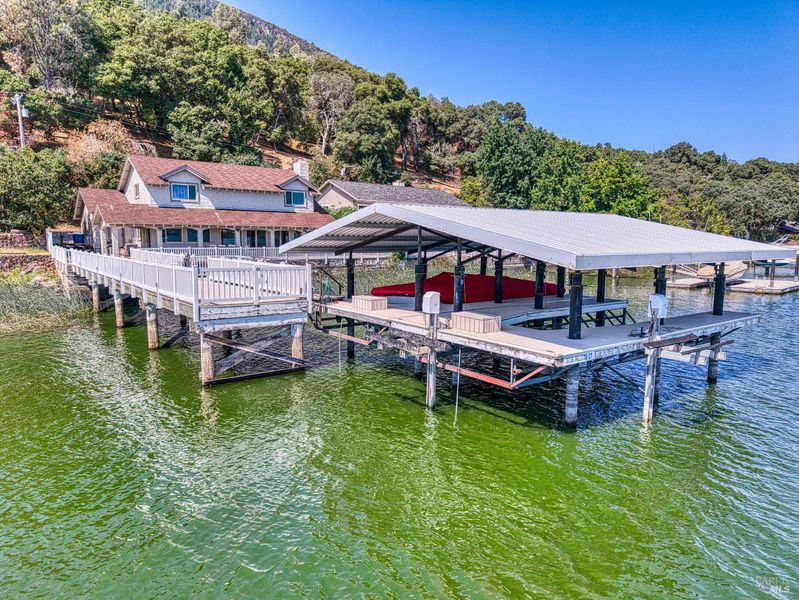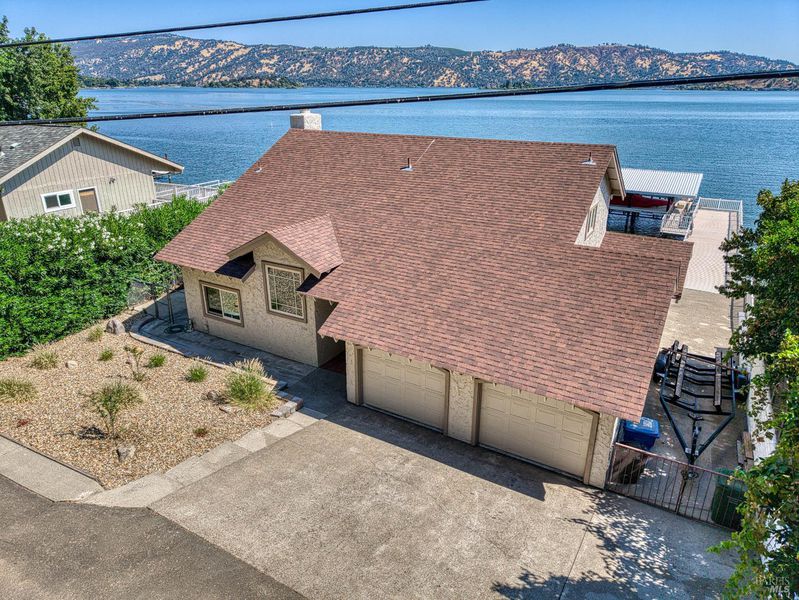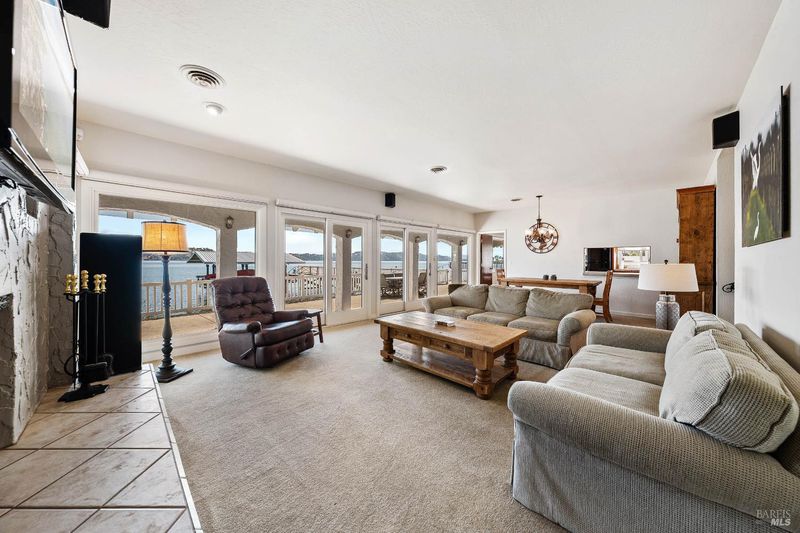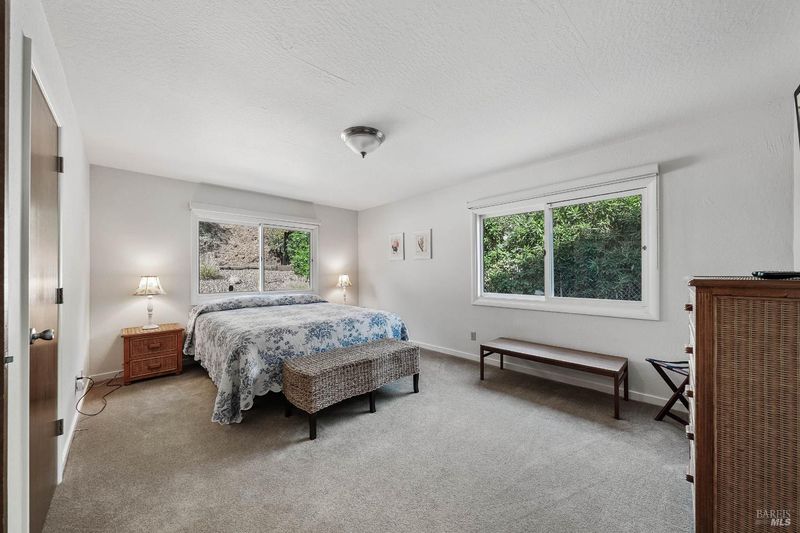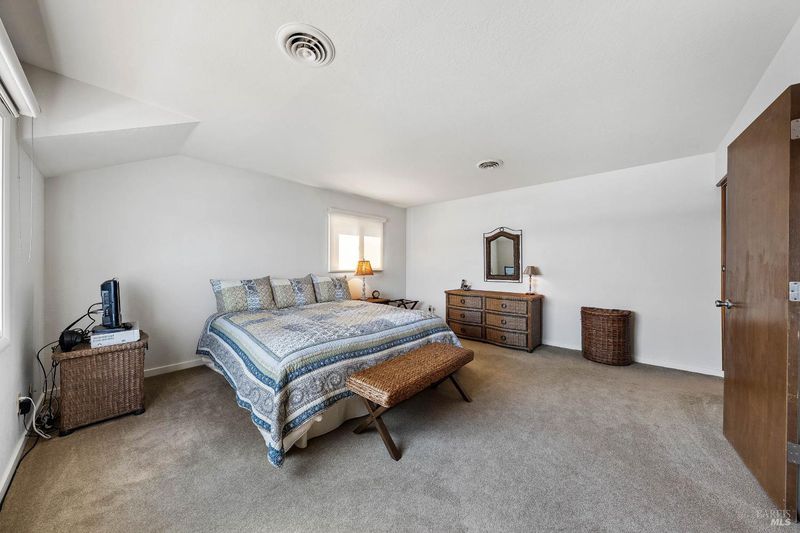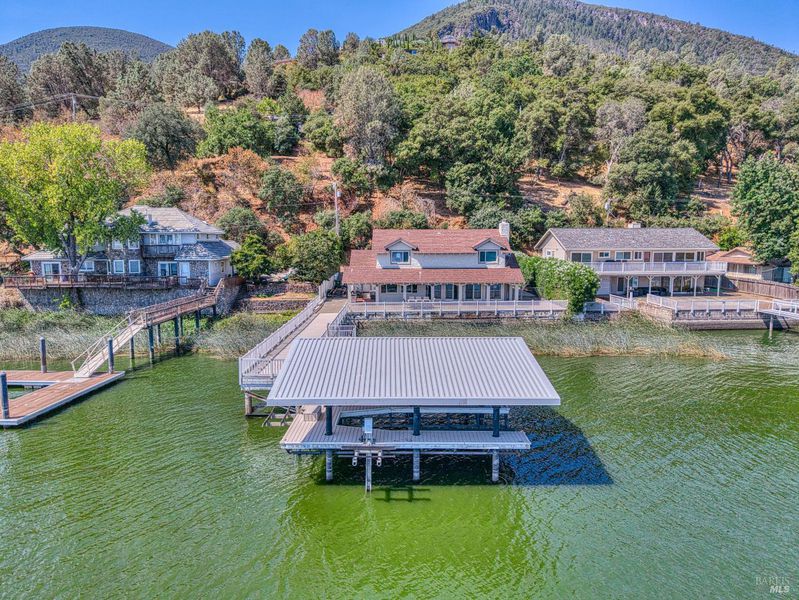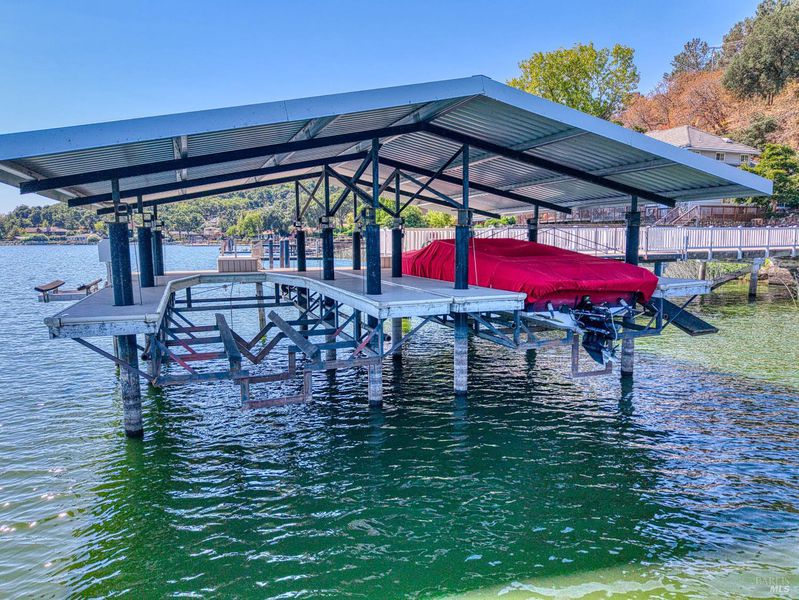
$1,295,000
2,307
SQ FT
$561
SQ/FT
3156 Hillside Court
@ Soda Bay to Crystal - Lake County, Kelseyville
- 4 Bed
- 3 Bath
- 2 Park
- 2,307 sqft
- Kelseyville
-

Beautiful Buckingham Lakefront Retreat - Private End-of-the-Road Location! Located in one of Lake County's most sought-after areas, this spacious 4-bed, 3-bath lakefront home offers stunning lake and mountain views with rare end-of-the-road privacy. The open-concept layout includes a family-style kitchen, dining area, and a cozy living room with fireplaceall enhanced by a wall of windows that frame breathtaking lake views. One bedroom is downstairs, with three more upstairs, all filled with natural light. The main-level bath is beautifully remodeled. Interior upgrades include a dual-zone energy-efficient HVAC system, premium double-pane windows/doors, and a new water heater. Exterior improvements feature a newer roof, durable stucco finish, and low-maintenance landscaping. Enjoy outdoor entertaining with expansive patios and a fully lit 10'x80' pier leading to a deluxe dock with two covered boat lifts, steel supports, remote lifts, and a jet ski lift. A 2-car garage plus extra parking for boats/lake toys adds convenience. Low-cost HOA includes access to clubhouse, private marina, boat launch, and golf course. Impeccably maintained with pride of ownership throughout. (Tax records show 3 beds. Sq ft/lot lines not verified.)
- Days on Market
- 4 days
- Current Status
- Active
- Original Price
- $1,295,000
- List Price
- $1,295,000
- On Market Date
- Aug 14, 2025
- Property Type
- Single Family Residence
- Area
- Lake County
- Zip Code
- 95453
- MLS ID
- 325074364
- APN
- 044-252-180-000
- Year Built
- 1978
- Stories in Building
- Unavailable
- Possession
- Close Of Escrow
- Data Source
- BAREIS
- Origin MLS System
Believe In Math
Private 9-12
Students: NA Distance: 2.8mi
Riviera Elementary School
Public K-5 Elementary
Students: 233 Distance: 3.6mi
Mountain Vista Middle School
Public 6-8 Middle
Students: 408 Distance: 4.4mi
Kelseyville Elementary School
Public K-5 Elementary
Students: 514 Distance: 4.4mi
Ed Donaldson Education Center
Public 9-12 Continuation
Students: 7 Distance: 4.4mi
Kelseyville High School
Public 9-12 Secondary
Students: 518 Distance: 4.7mi
- Bed
- 4
- Bath
- 3
- Stone, Tile, Tub
- Parking
- 2
- Attached, Boat Dock, Covered, Drive Thru Garage, Garage Facing Front
- SQ FT
- 2,307
- SQ FT Source
- Assessor Agent-Fill
- Lot SQ FT
- 14,375.0
- Lot Acres
- 0.33 Acres
- Kitchen
- Tile Counter
- Cooling
- Central
- Dining Room
- Formal Area
- Living Room
- View
- Flooring
- Carpet, Laminate, Tile, Vinyl
- Fire Place
- Family Room, Wood Burning
- Heating
- Central, Fireplace Insert
- Laundry
- Dryer Included, Upper Floor
- Upper Level
- Bedroom(s), Full Bath(s)
- Main Level
- Bedroom(s), Dining Room, Family Room, Full Bath(s), Garage, Kitchen, Living Room
- Views
- Lake, Mountains, Panoramic
- Possession
- Close Of Escrow
- Architectural Style
- See Remarks
- * Fee
- $211
- Name
- Buckingham Hoa
- Phone
- (707) 279-0829
- *Fee includes
- Common Areas
MLS and other Information regarding properties for sale as shown in Theo have been obtained from various sources such as sellers, public records, agents and other third parties. This information may relate to the condition of the property, permitted or unpermitted uses, zoning, square footage, lot size/acreage or other matters affecting value or desirability. Unless otherwise indicated in writing, neither brokers, agents nor Theo have verified, or will verify, such information. If any such information is important to buyer in determining whether to buy, the price to pay or intended use of the property, buyer is urged to conduct their own investigation with qualified professionals, satisfy themselves with respect to that information, and to rely solely on the results of that investigation.
School data provided by GreatSchools. School service boundaries are intended to be used as reference only. To verify enrollment eligibility for a property, contact the school directly.
