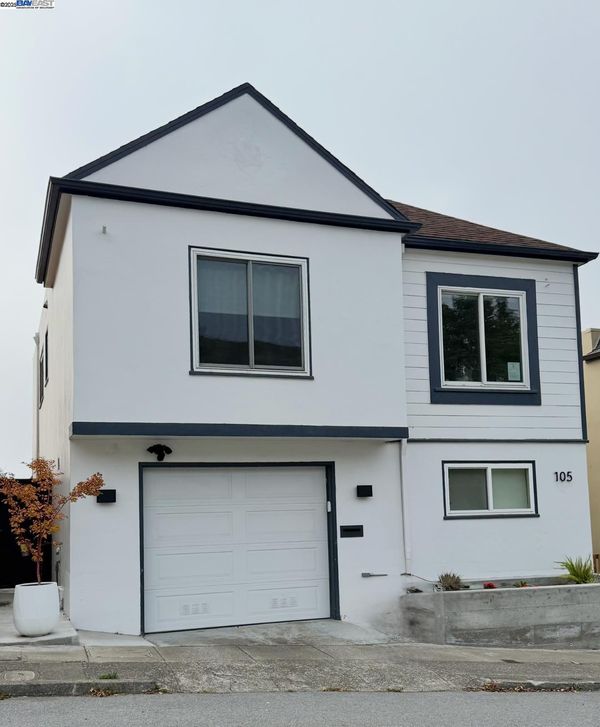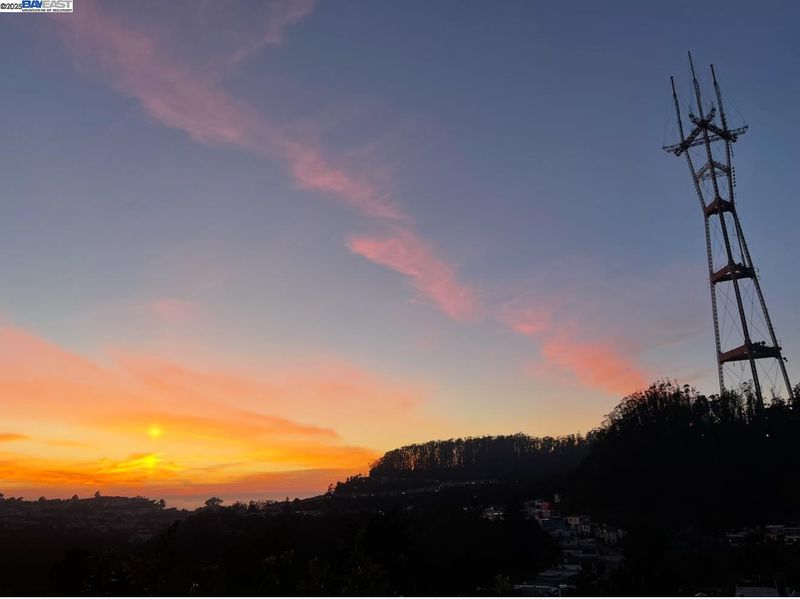
$1,998,000
1,784
SQ FT
$1,120
SQ/FT
105 Skyview Way
@ Cityview Way - Midtown Terrace, San Francisco
- 4 Bed
- 3 Bath
- 1 Park
- 1,784 sqft
- San Francisco
-

Stunning beautiful house with expansive Sunset view from glass deck. Welcome to Midtown Terrace, one of the best kept secrets in SF: a Neighborhood comprised of detached single family homes, green space, trails, parks and breathtaking views in the middle of the city, yet it feels a world away. All new energy efficient windows, electrical and plumbing. Voice control automatic window shades. Added insulation for all exterior walls including floor & garage. The open concept floor plan, recently complete renovated and reconfigured with smart home features multi-color changing recess lightning, trendy bi-fold lift up kitchen cabinet door with gold cabinet handles, extra area for gym room, below deck glass enclosed to block wind for extra recreation activities or relaxing area. Ensuite bathroom. Custom closet organizer in downstair bedroom. 1 attached garage with epoxy floor and plenty of street parking, smart garage door controlled via phone app/Tesla screen/or remote. Spot view of Twin Peaks from room. Tankless electric water heater, gas central heating hook up to Google home, combo gas line/wood burning fireplace, so much more to see. Hurry!!
- Current Status
- New
- Original Price
- $1,998,000
- List Price
- $1,998,000
- On Market Date
- Sep 5, 2025
- Property Type
- Detached
- D/N/S
- Midtown Terrace
- Zip Code
- 94131
- MLS ID
- 41110444
- APN
- 2796 027
- Year Built
- 1957
- Stories in Building
- 2
- Possession
- Negotiable, Other, Seller Rent Back
- Data Source
- MAXEBRDI
- Origin MLS System
- BAY EAST
Clarendon Alternative Elementary School
Public K-5 Elementary
Students: 555 Distance: 0.3mi
Asawa (Ruth) San Francisco School Of The Arts, A Public School.
Public 9-12 Secondary, Coed
Students: 795 Distance: 0.4mi
Academy Of Arts And Sciences
Public 9-12
Students: 358 Distance: 0.4mi
Rooftop Elementary School
Public K-8 Elementary, Coed
Students: 568 Distance: 0.4mi
Maria Montessori School
Private K-5, 8 Montessori, Coed
Students: NA Distance: 0.5mi
Oaks Christian Academy
Private 3-12
Students: NA Distance: 0.6mi
- Bed
- 4
- Bath
- 3
- Parking
- 1
- Attached, Electric Vehicle Charging Station(s), Garage Faces Front, On Street, Garage Door Opener
- SQ FT
- 1,784
- SQ FT Source
- Appraisal
- Lot SQ FT
- 3,759.0
- Lot Acres
- 0.09 Acres
- Pool Info
- None
- Kitchen
- Dishwasher, Gas Range, Plumbed For Ice Maker, Free-Standing Range, Refrigerator, Dryer, Washer, Electric Water Heater, Tankless Water Heater, 220 Volt Outlet, Stone Counters, Disposal, Gas Range/Cooktop, Ice Maker Hookup, Kitchen Island, Range/Oven Free Standing, Updated Kitchen
- Cooling
- No Air Conditioning
- Disclosures
- None
- Entry Level
- Exterior Details
- Back Yard, Terraced Down
- Flooring
- Tile, Vinyl, Wood
- Foundation
- Fire Place
- Wood Burning, Gas Piped
- Heating
- Forced Air, Natural Gas, Central
- Laundry
- 220 Volt Outlet, Dryer, Laundry Closet, Washer, Electric
- Upper Level
- 2 Bedrooms, 2 Baths, Primary Bedrm Suite - 1, Main Entry
- Main Level
- 2 Bedrooms, 1 Bath, Laundry Facility, Other
- Views
- City
- Possession
- Negotiable, Other, Seller Rent Back
- Architectural Style
- Traditional
- Non-Master Bathroom Includes
- Shower Over Tub, Stall Shower, Updated Baths, Dual Flush Toilet
- Construction Status
- Existing
- Additional Miscellaneous Features
- Back Yard, Terraced Down
- Location
- Sloped Down, Level, Rectangular Lot, Back Yard
- Pets
- Yes
- Roof
- Tar/Gravel
- Water and Sewer
- Public
- Fee
- $18
MLS and other Information regarding properties for sale as shown in Theo have been obtained from various sources such as sellers, public records, agents and other third parties. This information may relate to the condition of the property, permitted or unpermitted uses, zoning, square footage, lot size/acreage or other matters affecting value or desirability. Unless otherwise indicated in writing, neither brokers, agents nor Theo have verified, or will verify, such information. If any such information is important to buyer in determining whether to buy, the price to pay or intended use of the property, buyer is urged to conduct their own investigation with qualified professionals, satisfy themselves with respect to that information, and to rely solely on the results of that investigation.
School data provided by GreatSchools. School service boundaries are intended to be used as reference only. To verify enrollment eligibility for a property, contact the school directly.





