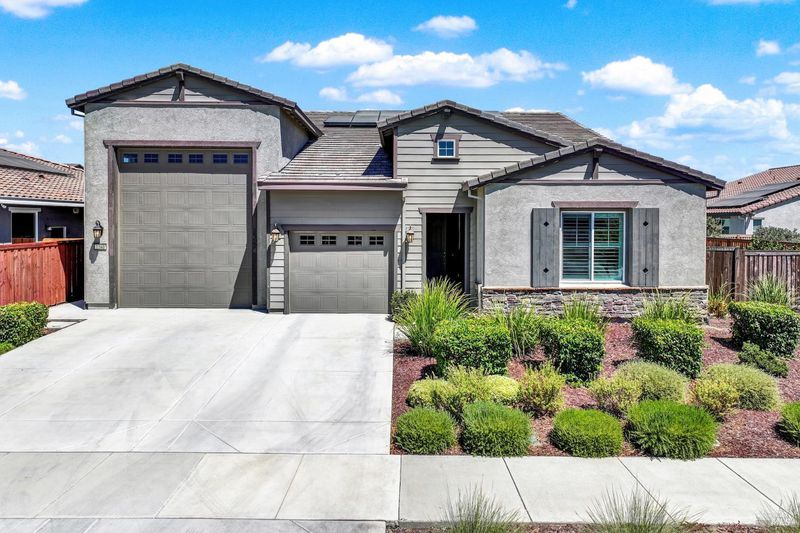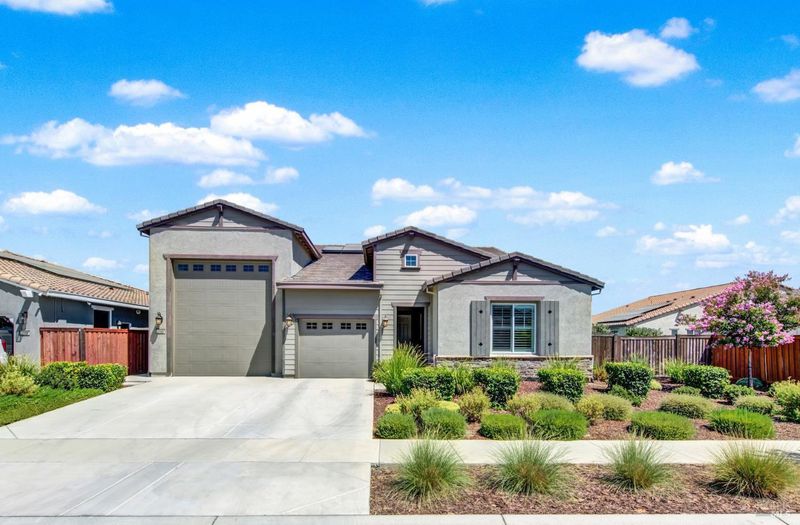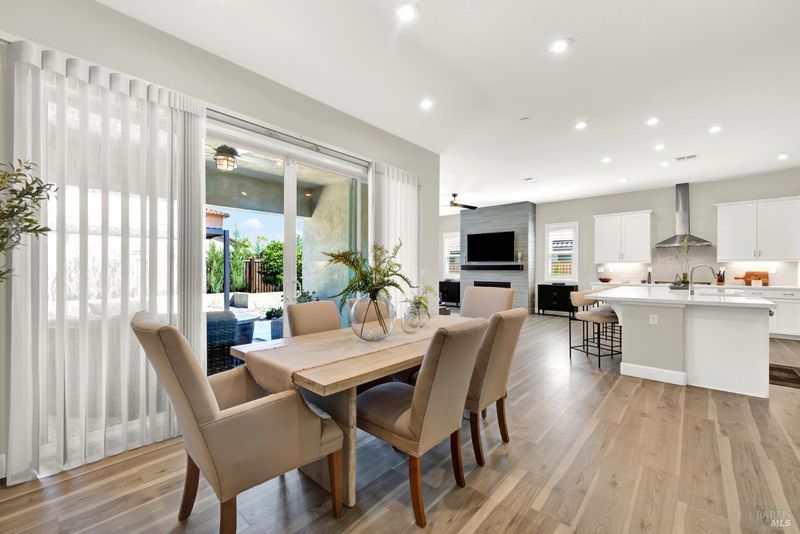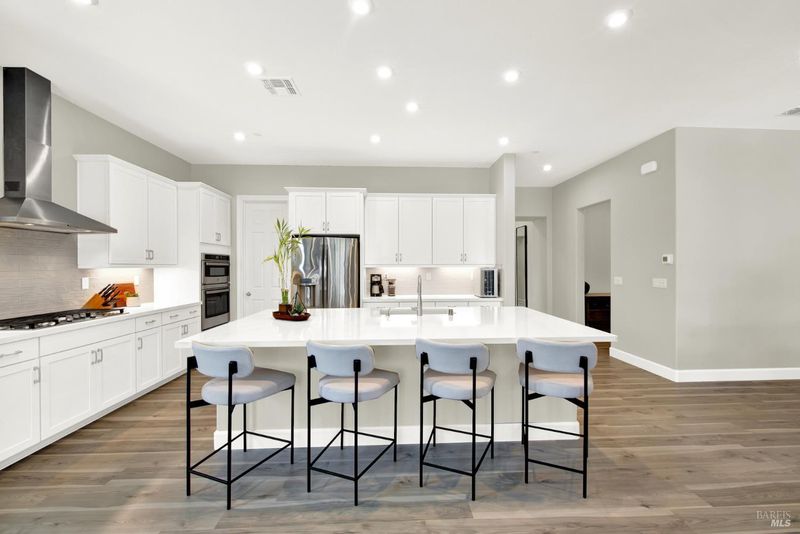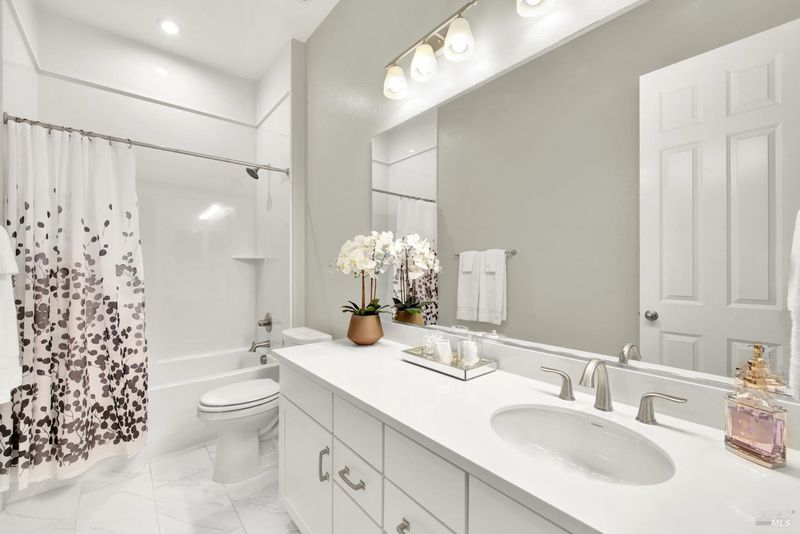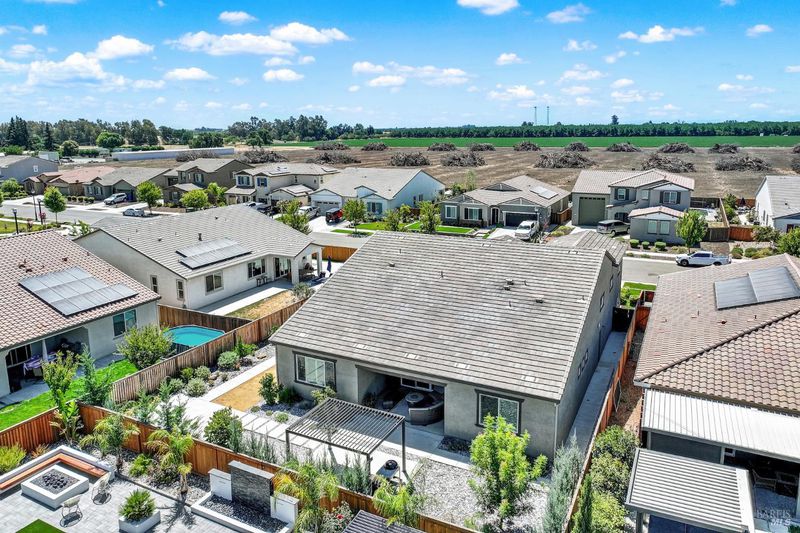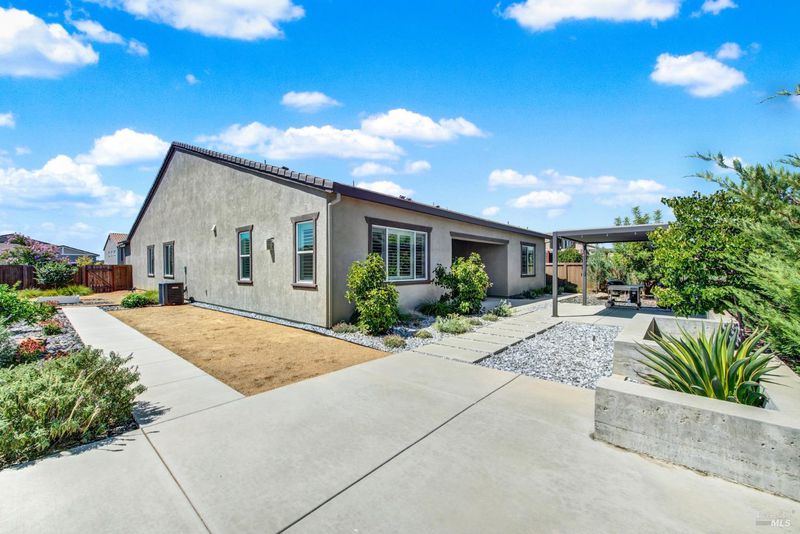
$799,000
2,404
SQ FT
$332
SQ/FT
1540 Blossom Way
@ Sunflower Way - Dixon
- 3 Bed
- 3 (2/1) Bath
- 6 Park
- 2,404 sqft
- Dixon
-

The Blossom House boasts an RV garage with additional two-car tandem garage space and luxurious features throughout. Inside, a gourmet kitchen with elegant quartz countertops flows seamlessly into a great room with a cozy fireplace and light-filled dining room. Stunning RevWood flooring and soaring 10-foot ceilings enhance the open layout, while plantation shutters throughout add timeless charm. The home is energy-efficient and equipped with solar, reducing utility costs. It also includes a versatile flex room currently used as an office, two secondary bedrooms with shared access to a full bath, and a primary suite featuring a private bathroom with deluxe walk-in shower and generous closet. A large mudroom and indoor laundry room provide added convenience. Your living space extends through the 12-foot sliding door to the comfortable California Room. The backyard was professionally designed by a landscape architect with multiple patios, fruit trees, and flowering plants, creating a gorgeous outdoor oasis with clean lines that invites relaxation and entertainment.
- Days on Market
- 3 days
- Current Status
- Active
- Original Price
- $799,000
- List Price
- $799,000
- On Market Date
- Aug 6, 2025
- Property Type
- Single Family Residence
- Area
- Dixon
- Zip Code
- 95620
- MLS ID
- 325070398
- APN
- 0114-373-070
- Year Built
- 2021
- Stories in Building
- Unavailable
- Possession
- Negotiable
- Data Source
- BAREIS
- Origin MLS System
Tremont Elementary School
Public K-6 Elementary, Yr Round
Students: 456 Distance: 0.8mi
C. A. Jacobs Intermediate School
Public 7-8 Middle, Yr Round
Students: 731 Distance: 0.8mi
Dixon Montessori Charter
Charter K-8
Students: 414 Distance: 1.1mi
Neighborhood Christian School
Private K-8 Elementary, Religious, Coed
Students: 97 Distance: 1.3mi
Dixon High School
Public 9-12 Secondary, Yr Round
Students: 1097 Distance: 1.6mi
Dixon Community Day School
Public 7-12 Yr Round
Students: 12 Distance: 1.6mi
- Bed
- 3
- Bath
- 3 (2/1)
- Double Sinks, Stone, Tile, Walk-In Closet, Window
- Parking
- 6
- Attached, Boat Storage, Garage Door Opener, Garage Facing Front, Interior Access, RV Garage Attached, Tandem Garage
- SQ FT
- 2,404
- SQ FT Source
- Assessor Auto-Fill
- Lot SQ FT
- 10,276.0
- Lot Acres
- 0.2359 Acres
- Kitchen
- Island, Kitchen/Family Combo, Pantry Closet, Quartz Counter
- Cooling
- Ceiling Fan(s), Central
- Flooring
- Carpet, Laminate, Tile
- Foundation
- Slab
- Fire Place
- Family Room, Gas Piped
- Heating
- Central, Fireplace(s)
- Laundry
- Cabinets, Hookups Only, Inside Room
- Main Level
- Bedroom(s), Dining Room, Family Room, Full Bath(s), Garage, Kitchen, Primary Bedroom, Partial Bath(s)
- Possession
- Negotiable
- Architectural Style
- Contemporary
- * Fee
- $70
- Name
- Riverside Management
- Phone
- (916) 740-2462
- *Fee includes
- Common Areas
MLS and other Information regarding properties for sale as shown in Theo have been obtained from various sources such as sellers, public records, agents and other third parties. This information may relate to the condition of the property, permitted or unpermitted uses, zoning, square footage, lot size/acreage or other matters affecting value or desirability. Unless otherwise indicated in writing, neither brokers, agents nor Theo have verified, or will verify, such information. If any such information is important to buyer in determining whether to buy, the price to pay or intended use of the property, buyer is urged to conduct their own investigation with qualified professionals, satisfy themselves with respect to that information, and to rely solely on the results of that investigation.
School data provided by GreatSchools. School service boundaries are intended to be used as reference only. To verify enrollment eligibility for a property, contact the school directly.
