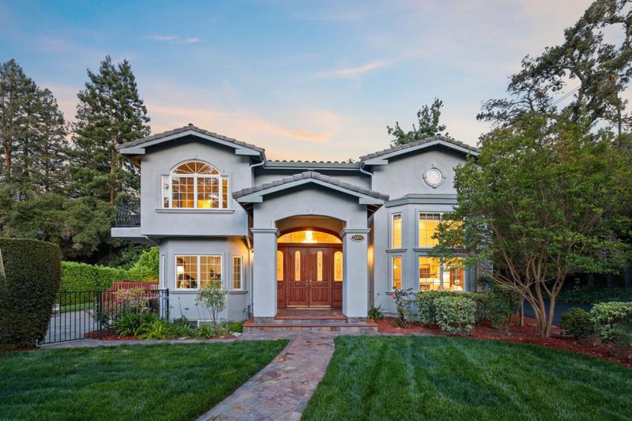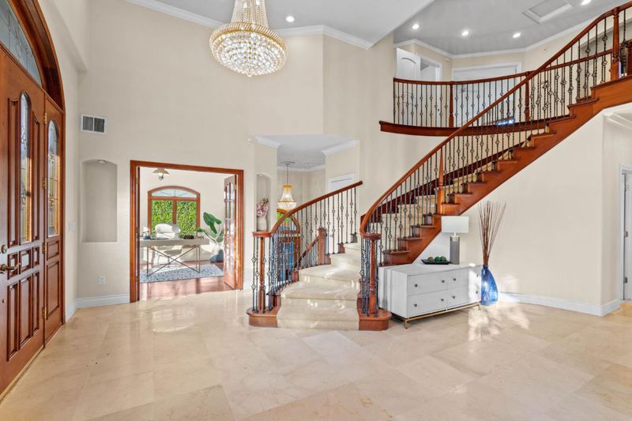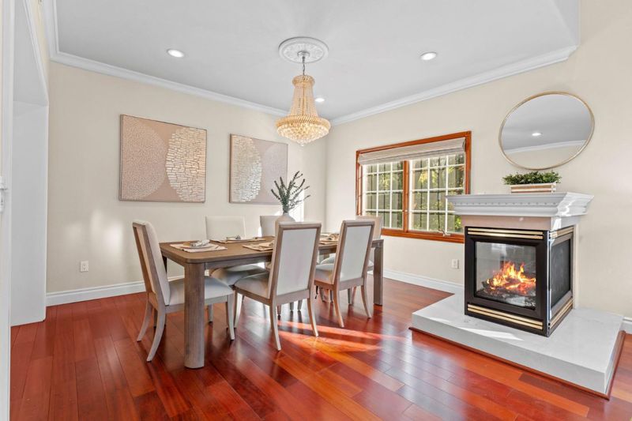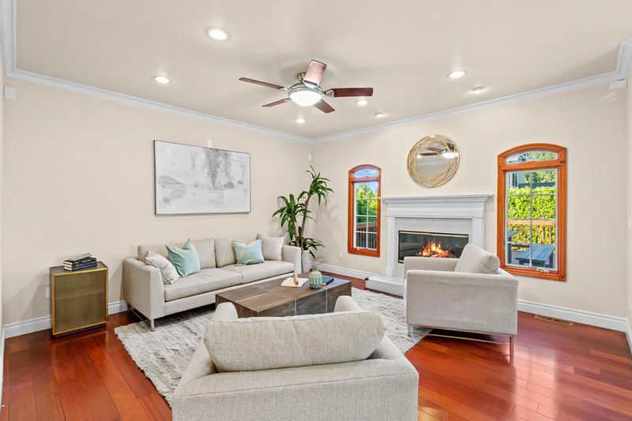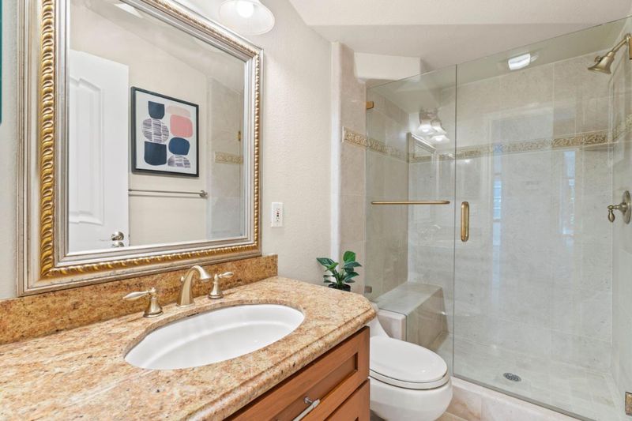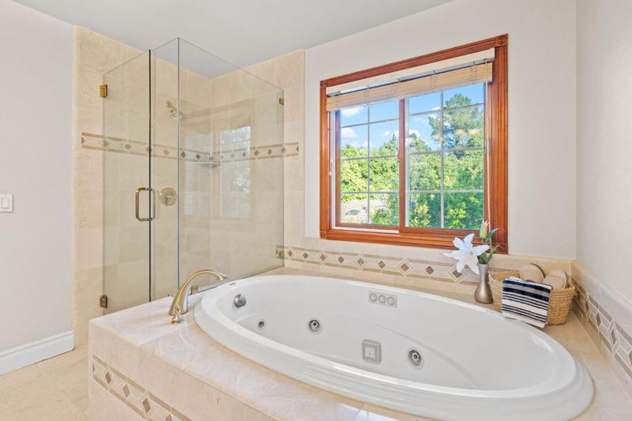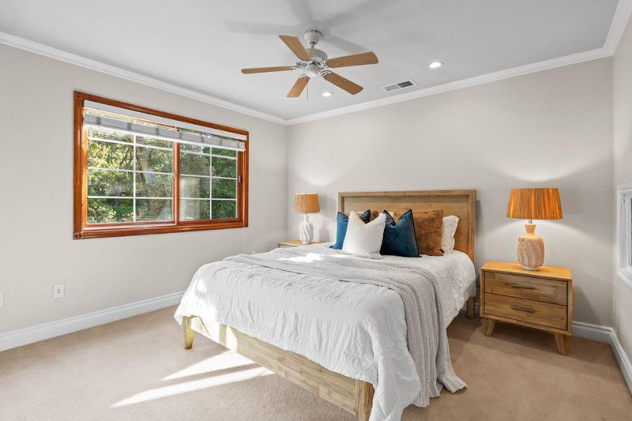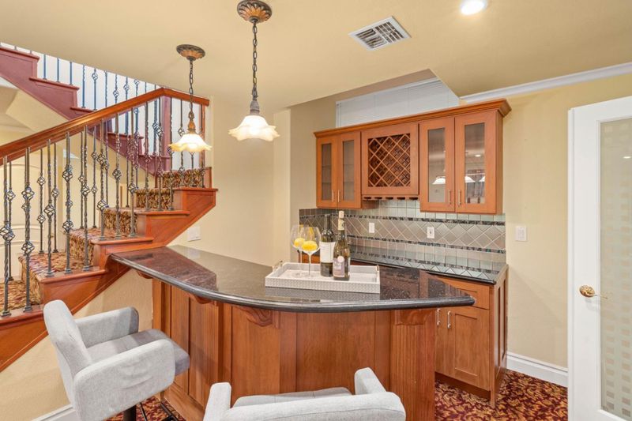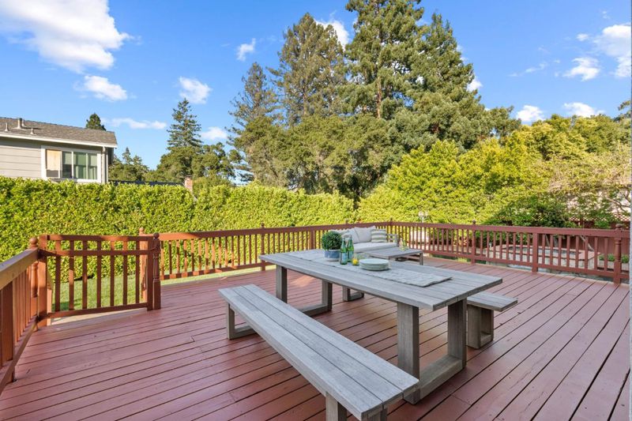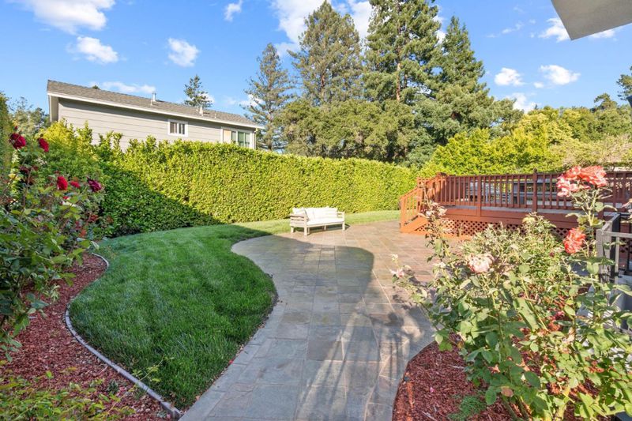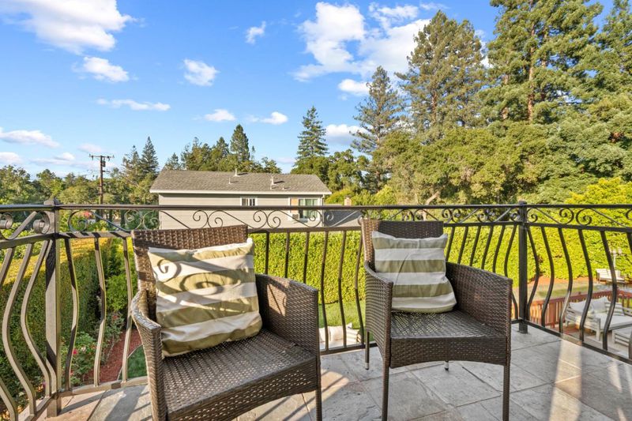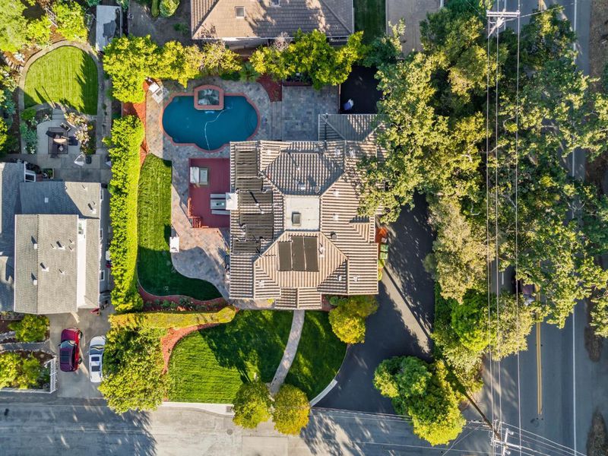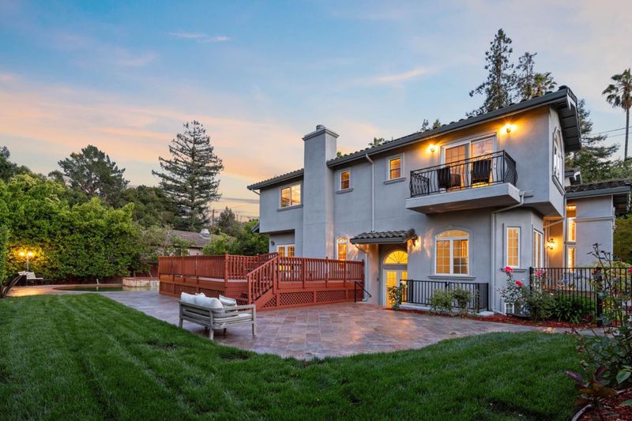 Sold 2.7% Under Asking
Sold 2.7% Under Asking
$5,350,000
4,521
SQ FT
$1,183
SQ/FT
14600 Westcott Drive
@ Saratoga-Los Gatos Road - 17 - Saratoga, Saratoga
- 5 Bed
- 5 (4/1) Bath
- 2 Park
- 4,521 sqft
- SARATOGA
-

Welcome to 14600 Westcott Drive, an updated, multi-level executive home in Saratoga built in 2006. The inviting front yard with large grassy area is professionally landscaped. The formal entry boasts an exquisite crystal chandelier and grand staircase. This home features 5 bedrooms plus a separate office, 4 full bathrooms and a powder bathroom. Enjoy overlooking the front yard from a private office with French door entry. The gourmet kitchen is a chefs dream with plenty of space to cook and entertain features custom cherry cabinetry and top of the line stainless steel appliances. The backyard patio with pool and spa is a sanctuary to enjoy a gathering or a quiet afternoon tea. Conveniently near commuter routes such as 9, 85 and Saratoga Sunnyvale Road. Just a few minutes away from downtown Saratoga and Los Gatos with fine dining and shopping and a short distance to a variety of ethnic grocery stores and great coffee shops. El Paseo and Westgate shopping center are both just down the street. Award-winning Saratoga schools.
- Days on Market
- 113 days
- Current Status
- Sold
- Sold Price
- $5,350,000
- Under List Price
- 2.7%
- Original Price
- $5,998,000
- List Price
- $5,500,000
- On Market Date
- Jun 21, 2024
- Contract Date
- Oct 12, 2024
- Close Date
- Nov 25, 2024
- Property Type
- Single Family Home
- Area
- 17 - Saratoga
- Zip Code
- 95070
- MLS ID
- ML81970664
- APN
- 397-21-004
- Year Built
- 2006
- Stories in Building
- 3
- Possession
- Unavailable
- COE
- Nov 25, 2024
- Data Source
- MLSL
- Origin MLS System
- MLSListings, Inc.
Saratoga Elementary School
Public K-5 Elementary
Students: 330 Distance: 0.3mi
Foothill Elementary School
Public K-5 Elementary
Students: 330 Distance: 0.7mi
Saratoga High School
Public 9-12 Secondary
Students: 1371 Distance: 0.8mi
Sacred Heart School
Private K-8 Elementary, Religious, Coed
Students: 265 Distance: 1.0mi
Redwood Middle School
Public 6-8 Middle
Students: 761 Distance: 1.1mi
Saint Andrew's Episcopal School
Private PK-8 Elementary, Religious, Nonprofit
Students: 331 Distance: 1.3mi
- Bed
- 5
- Bath
- 5 (4/1)
- Double Sinks, Full on Ground Floor, Primary - Stall Shower(s), Primary - Tub with Jets, Showers over Tubs - 2+, Stall Shower
- Parking
- 2
- Attached Garage
- SQ FT
- 4,521
- SQ FT Source
- Unavailable
- Lot SQ FT
- 14,250.0
- Lot Acres
- 0.327135 Acres
- Pool Info
- Pool - In Ground, Spa - In Ground
- Kitchen
- Cooktop - Gas, Countertop - Granite, Dishwasher, Oven - Double, Pantry, Refrigerator
- Cooling
- Central AC, Multi-Zone
- Dining Room
- Formal Dining Room
- Disclosures
- Natural Hazard Disclosure
- Family Room
- Kitchen / Family Room Combo
- Flooring
- Carpet, Hardwood, Tile
- Foundation
- Concrete Perimeter, Crawl Space
- Fire Place
- Gas Burning
- Heating
- Central Forced Air, Heating - 2+ Zones
- Laundry
- Inside, Washer / Dryer
- Fee
- Unavailable
MLS and other Information regarding properties for sale as shown in Theo have been obtained from various sources such as sellers, public records, agents and other third parties. This information may relate to the condition of the property, permitted or unpermitted uses, zoning, square footage, lot size/acreage or other matters affecting value or desirability. Unless otherwise indicated in writing, neither brokers, agents nor Theo have verified, or will verify, such information. If any such information is important to buyer in determining whether to buy, the price to pay or intended use of the property, buyer is urged to conduct their own investigation with qualified professionals, satisfy themselves with respect to that information, and to rely solely on the results of that investigation.
School data provided by GreatSchools. School service boundaries are intended to be used as reference only. To verify enrollment eligibility for a property, contact the school directly.
