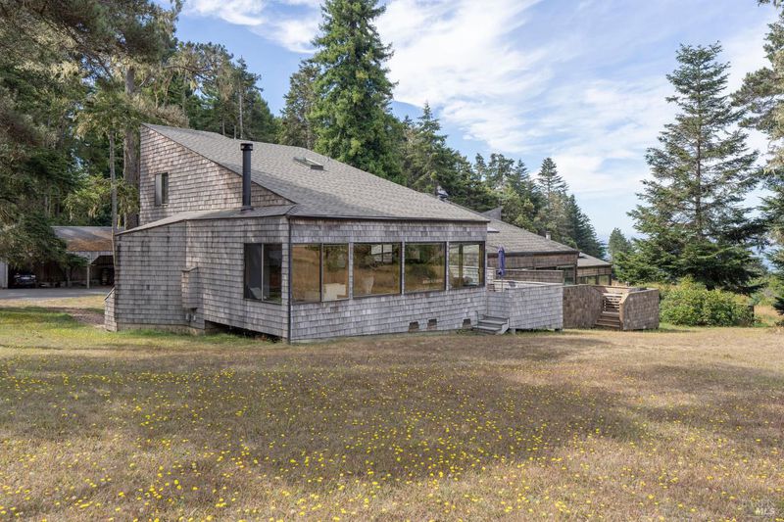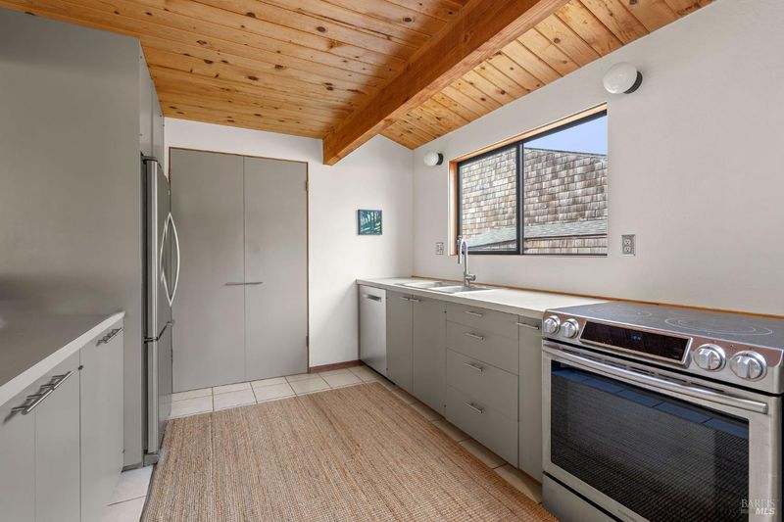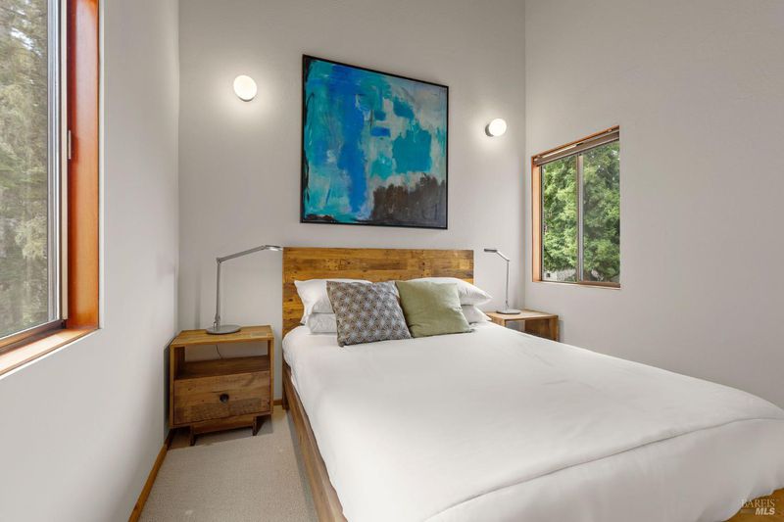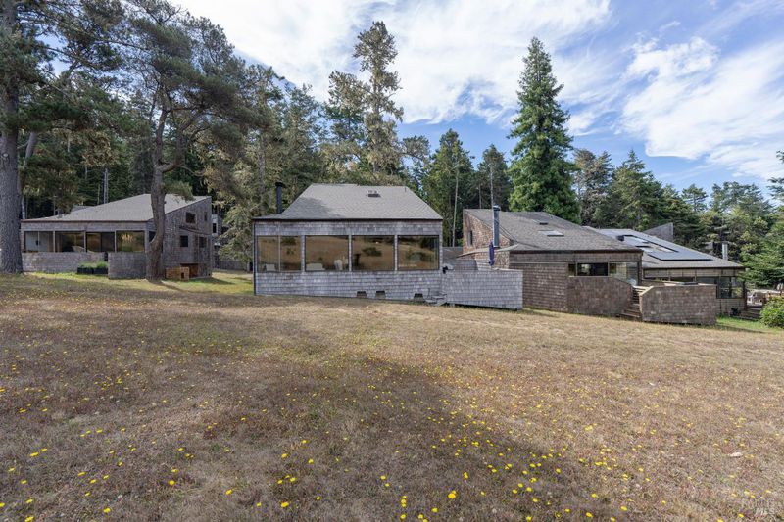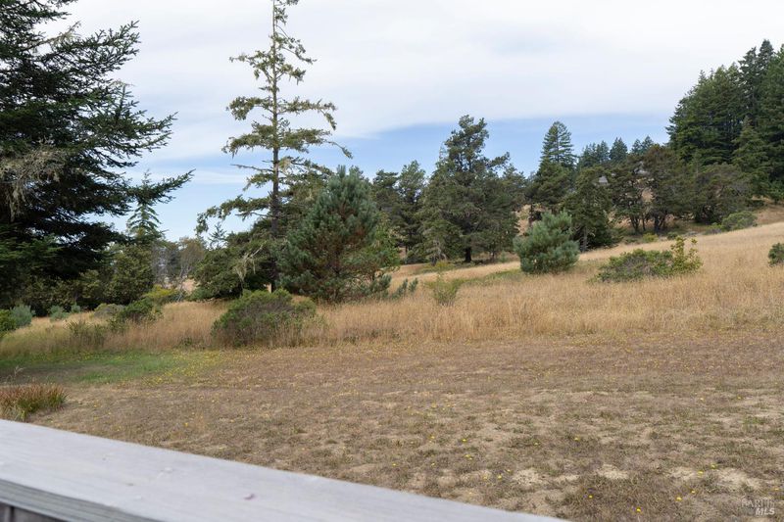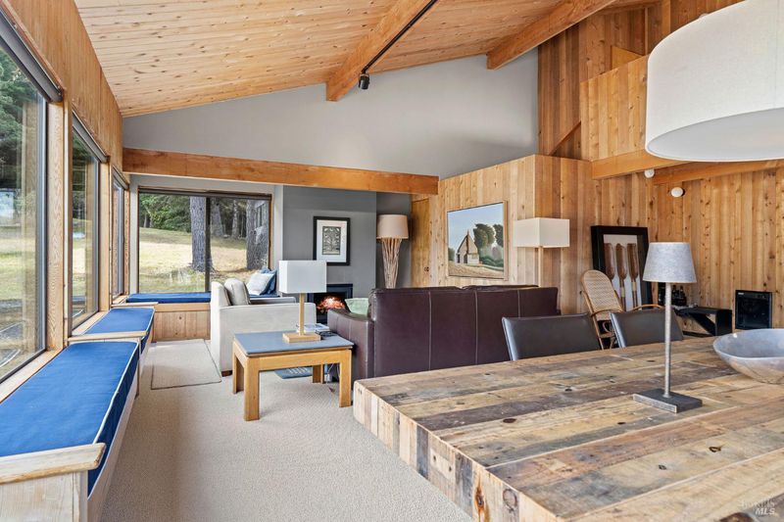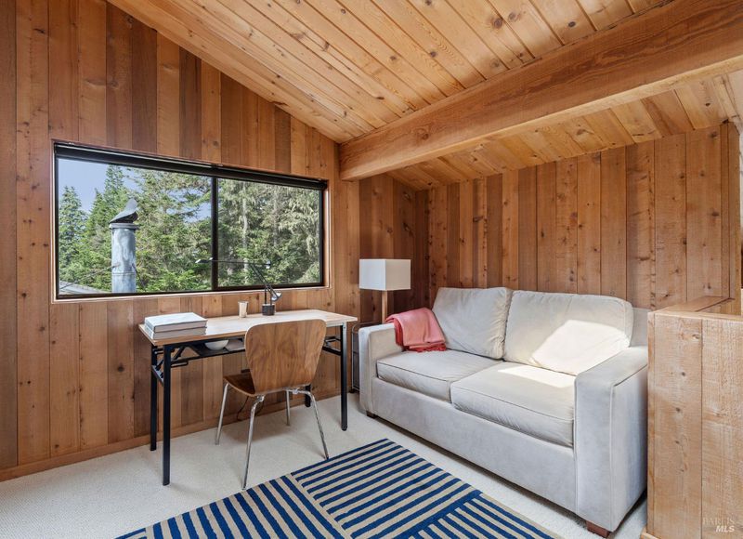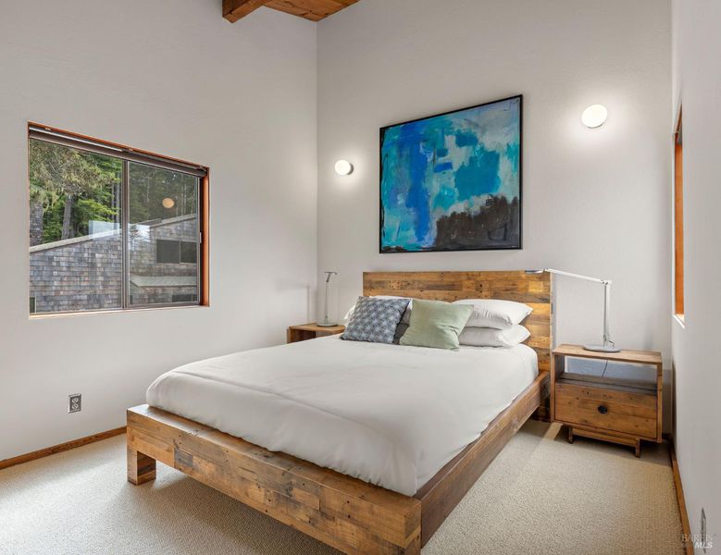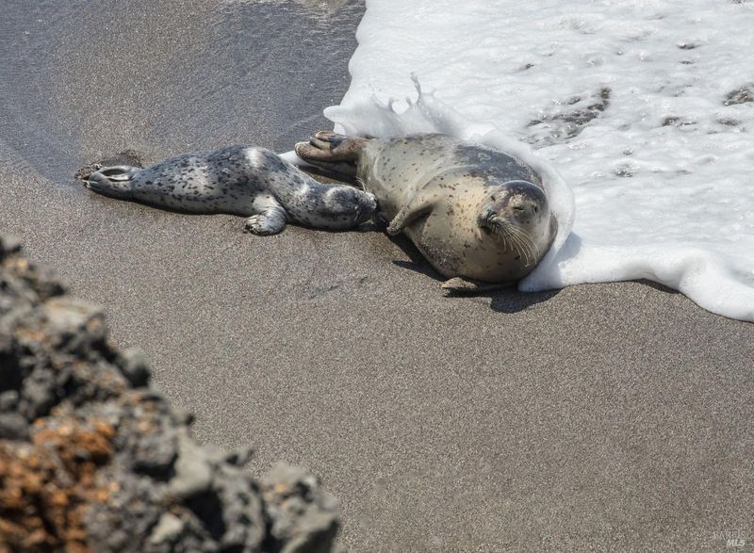
$1,100,000
1,307
SQ FT
$842
SQ/FT
146 White Fir Wood, #29A
@ Pine Meadow Rd - Sea Ranch, The Sea Ranch
- 2 Bed
- 2 Bath
- 0 Park
- 1,307 sqft
- The Sea Ranch
-

Discover the quintessential Sea Ranch experience in this iconic cluster home at 146 White Fire Wood, a testament to the visionary design principles that define this unparalleled coastal community. Conceived as part of the original master plan by the legendary MLTW team, with significant contributions from William Turnbull Jr., FAIA, this residence embodies the cherished living lightly on the land philosophy. Nestled within a coveted cluster, this home enjoys the unique benefits of shared open spaces and a strong sense of community, all while offering serene full meadow views across protected common areas and captivating partial water vistas. Moments from pristine beaches and trails. For a truly effortless transition into The Sea Ranch lifestyle, furnishings are negotiable, allowing immediate immersion in this coastal retreat. Experience the harmonious blend of architectural legacy, breathtaking natural beauty, and modern refinement.
- Days on Market
- 2 days
- Current Status
- Active
- Original Price
- $1,100,000
- List Price
- $1,100,000
- On Market Date
- Aug 8, 2025
- Property Type
- Single Family Residence
- Area
- Sea Ranch
- Zip Code
- 95497
- MLS ID
- 325069501
- APN
- 155-510-010-000
- Year Built
- 1980
- Stories in Building
- Unavailable
- Possession
- Close Of Escrow
- Data Source
- BAREIS
- Origin MLS System
Horicon Elementary School
Public K-8 Elementary
Students: 69 Distance: 6.4mi
Kashia Elementary School
Public K-8 Elementary
Students: 15 Distance: 7.6mi
Fort Ross Elementary School
Public K-8 Elementary
Students: 21 Distance: 15.2mi
Arena Elementary School
Public K-8 Elementary
Students: 238 Distance: 18.5mi
Point Arena High School
Public 9-12 Secondary
Students: 123 Distance: 18.6mi
South Coast Continuation School
Public 9-12 Continuation
Students: 10 Distance: 18.7mi
- Bed
- 2
- Bath
- 2
- Tub w/Shower Over
- Parking
- 0
- Detached, Restrictions, Uncovered Parking Space
- SQ FT
- 1,307
- SQ FT Source
- Assessor Auto-Fill
- Lot SQ FT
- 4,186.0
- Lot Acres
- 0.0961 Acres
- Cooling
- None
- Dining Room
- Dining/Family Combo
- Living Room
- Deck Attached
- Flooring
- Carpet, Tile
- Foundation
- Concrete Perimeter
- Fire Place
- Insert, Wood Stove
- Heating
- Electric, Fireplace Insert
- Laundry
- Dryer Included, Laundry Closet, Washer Included
- Upper Level
- Bedroom(s), Full Bath(s), Loft
- Main Level
- Dining Room, Full Bath(s), Kitchen, Living Room, Primary Bedroom, Street Entrance
- Views
- Other
- Possession
- Close Of Escrow
- Architectural Style
- Craftsman
- * Fee
- $448
- Name
- The Sea Ranch Association
- Phone
- (707) 785-2444
- *Fee includes
- Common Areas, Management, Pool, Recreation Facility, Road, Security, and Trash
MLS and other Information regarding properties for sale as shown in Theo have been obtained from various sources such as sellers, public records, agents and other third parties. This information may relate to the condition of the property, permitted or unpermitted uses, zoning, square footage, lot size/acreage or other matters affecting value or desirability. Unless otherwise indicated in writing, neither brokers, agents nor Theo have verified, or will verify, such information. If any such information is important to buyer in determining whether to buy, the price to pay or intended use of the property, buyer is urged to conduct their own investigation with qualified professionals, satisfy themselves with respect to that information, and to rely solely on the results of that investigation.
School data provided by GreatSchools. School service boundaries are intended to be used as reference only. To verify enrollment eligibility for a property, contact the school directly.
