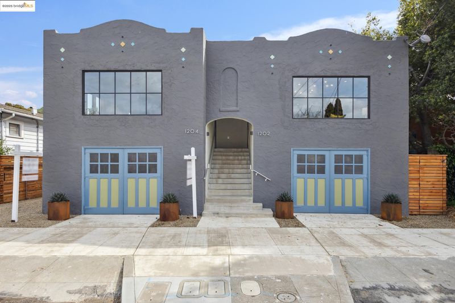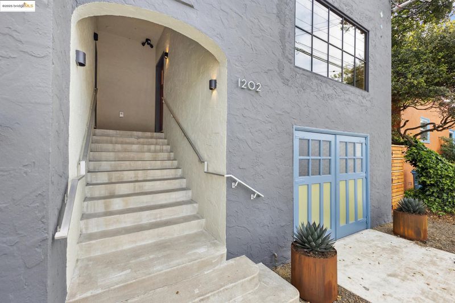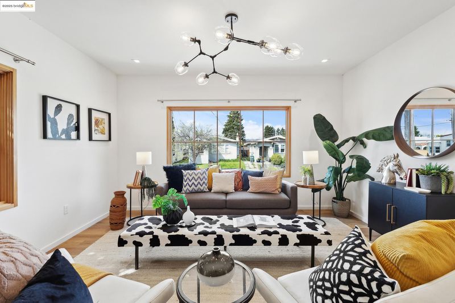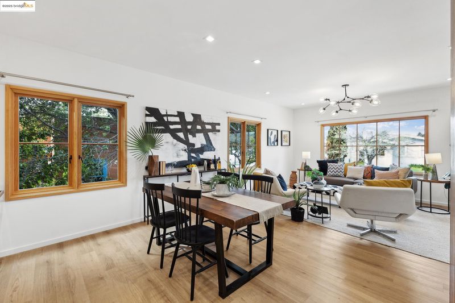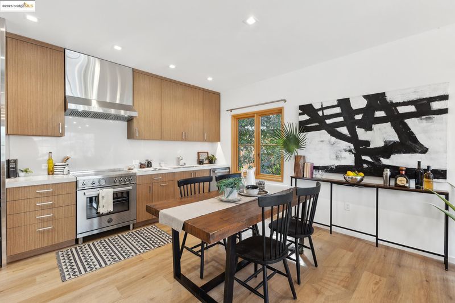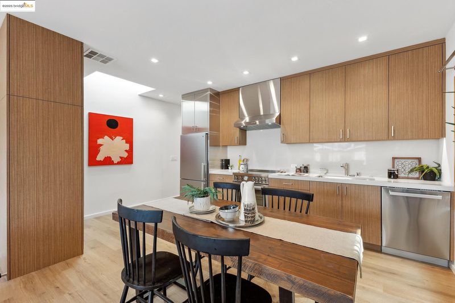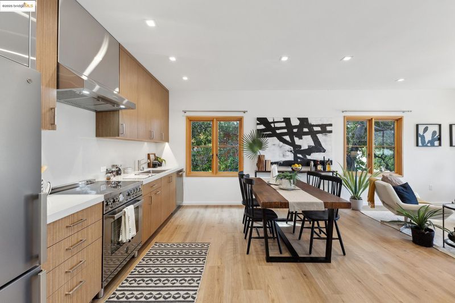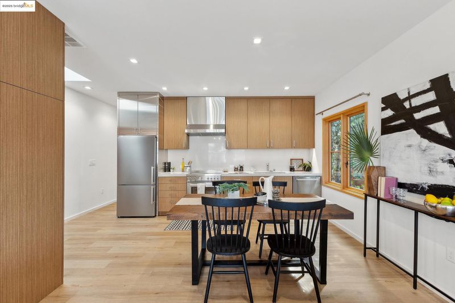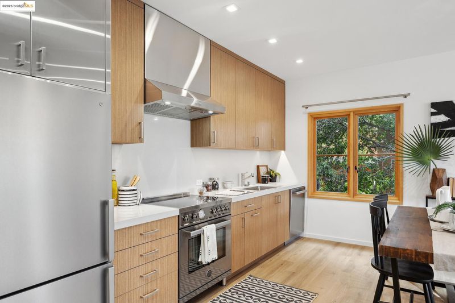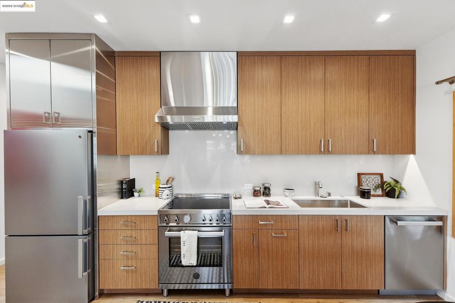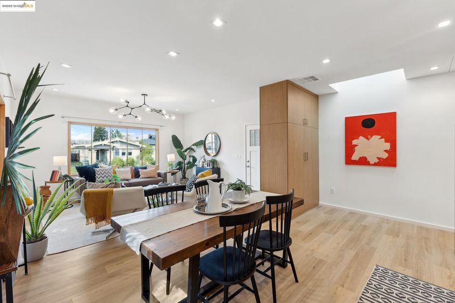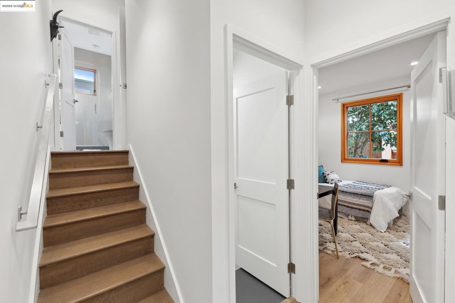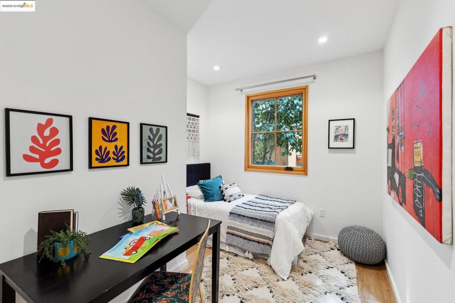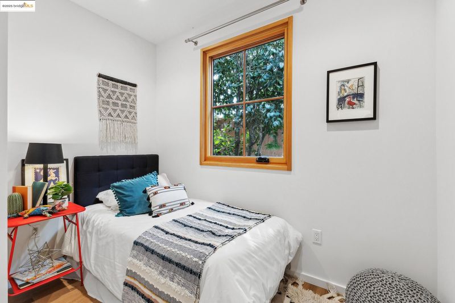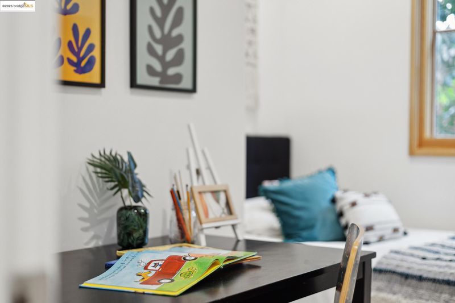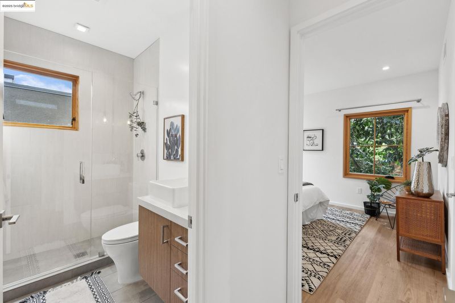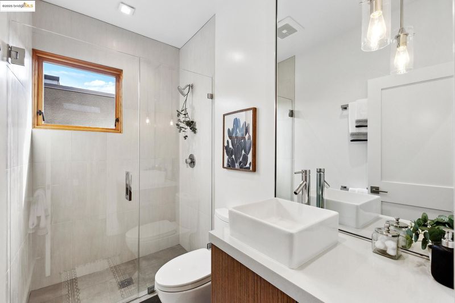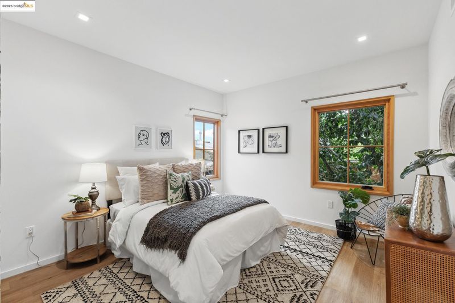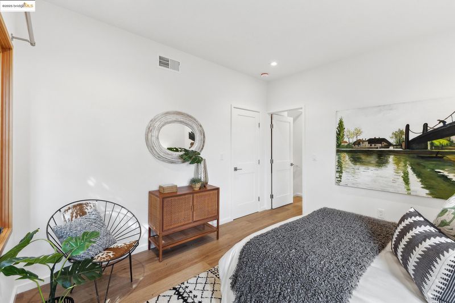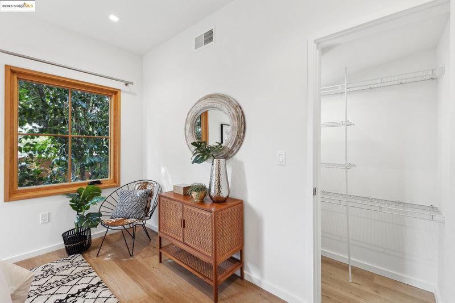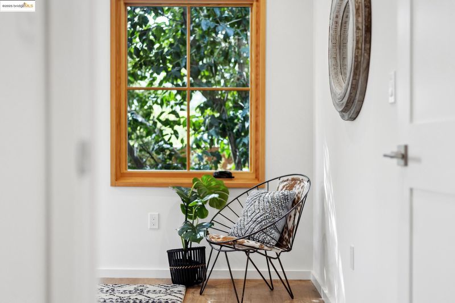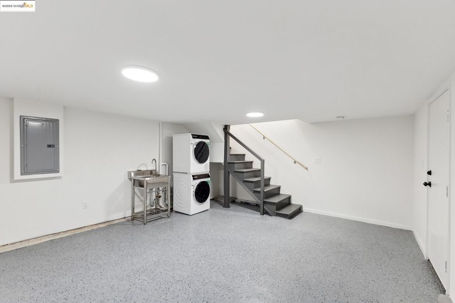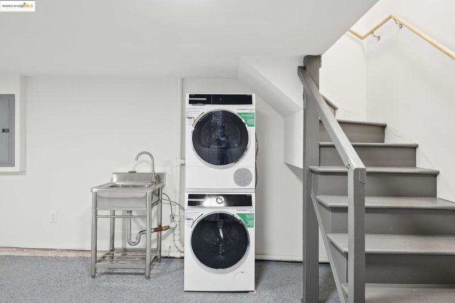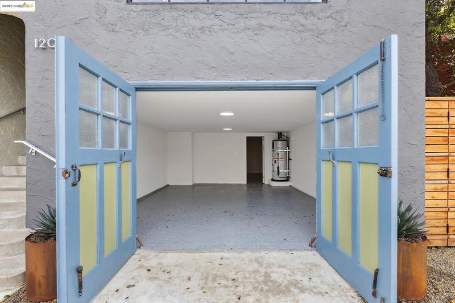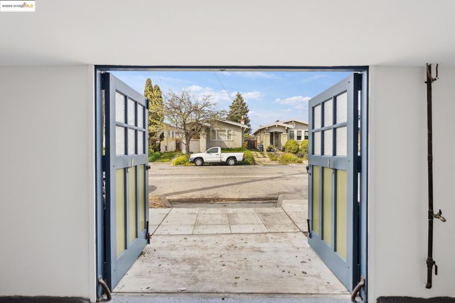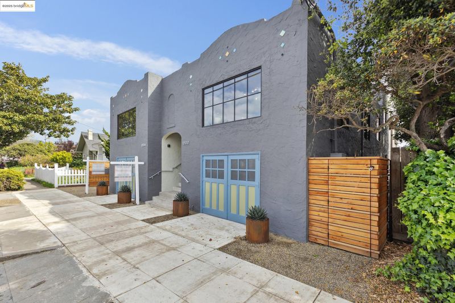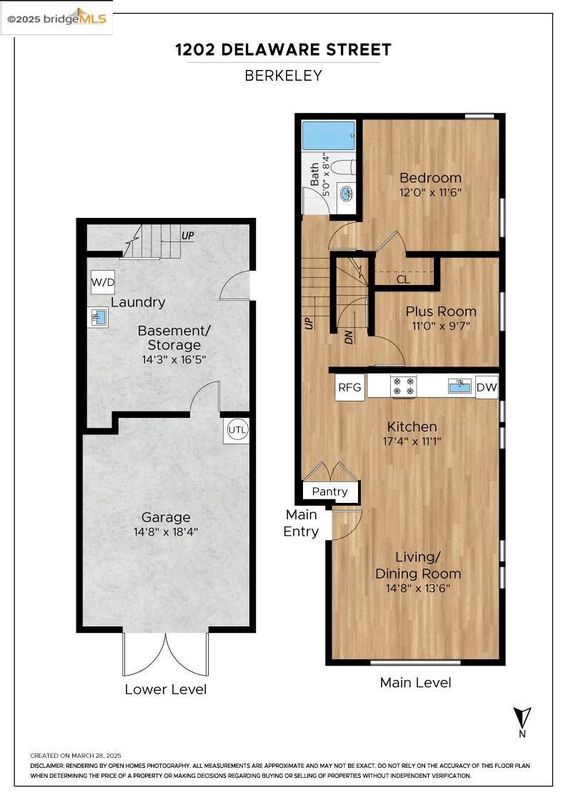
$697,500
831
SQ FT
$839
SQ/FT
1202 Delaware St
@ Curtis St - Westbrae, Berkeley
- 1 Bed
- 1 Bath
- 1 Park
- 831 sqft
- Berkeley
-

-
Sat Apr 12, 2:00 pm - 4:00 pm
Wonderful all electric condo! Huge garage, plenty of storage, dedicated laundry area.
-
Sun Apr 13, 2:00 pm - 4:00 pm
Wonderful electric condo-- plenty of storage dedicated laundry area, huge garage.
1202 Delaware Street is an “all-electric” condominium. This condominium has a sublime blend of new and original features. The sunny bedroom offers a lovely view of Berkeley Hills. The “plus” room adds flexibility to your living style, since it could be a study or a guest room. The newly updated bathroom features a tiled shower and a unique square sink. The kitchen, dining room, and living room have merged to create a beautiful space surrounded by light from the new wood windows. The stainless-steel stove, refrigerator, and dishwasher are illuminated by a nearby skylight. Downstairs you will find the property’s garage, a dedicated laundry area, and storage. This property is strategically located between the Shattuck Avenue and 4th Street shopping corridors. The North Berkeley Bart Station (also a google bus stop)is a few blocks away, casual carpooling is available on Sacramento Street, and there are AC buses to take you to Oakland ,SF, CAL, and the AMTRAC Berkeley train station.
- Current Status
- New
- Original Price
- $697,500
- List Price
- $697,500
- On Market Date
- Apr 2, 2025
- Property Type
- Condominium
- D/N/S
- Westbrae
- Zip Code
- 94702
- MLS ID
- 41091785
- APN
- 57208246
- Year Built
- 1930
- Stories in Building
- 1
- Possession
- COE
- Data Source
- MAXEBRDI
- Origin MLS System
- Bridge AOR
Berkeley Adult
Public n/a Adult Education
Students: NA Distance: 0.1mi
Realm Charter Middle School
Charter 6-8
Students: 187 Distance: 0.2mi
Shu Ren International School
Private PK-8 Coed
Students: 107 Distance: 0.2mi
The Berkeley School
Private K-8 Montessori, Elementary, Coed
Students: 280 Distance: 0.2mi
Realm Charter High School
Charter 9-12
Students: 344 Distance: 0.4mi
Black Pine Circle School
Private K-8 Elementary, Coed
Students: 330 Distance: 0.5mi
- Bed
- 1
- Bath
- 1
- Parking
- 1
- Attached, Int Access From Garage, Side Yard Access, Enclosed
- SQ FT
- 831
- SQ FT Source
- Builder
- Lot SQ FT
- 6,743.0
- Lot Acres
- 0.15 Acres
- Pool Info
- None
- Kitchen
- Dishwasher, Electric Range, Disposal, Refrigerator, Dryer, Washer, Electric Water Heater, Counter - Solid Surface, Electric Range/Cooktop, Garbage Disposal, Updated Kitchen
- Cooling
- Central Air
- Disclosures
- Nat Hazard Disclosure
- Entry Level
- 1
- Exterior Details
- Unit Faces Street, No Yard
- Flooring
- Tile, Vinyl
- Foundation
- Fire Place
- None
- Heating
- Heat Pump
- Laundry
- Dryer, In Basement, Washer
- Upper Level
- 1 Bedroom, 1 Bath, Main Entry
- Main Level
- Laundry Facility
- Possession
- COE
- Basement
- Partial
- Architectural Style
- Contemporary
- Construction Status
- Existing
- Additional Miscellaneous Features
- Unit Faces Street, No Yard
- Location
- Other
- Pets
- Yes, Cats OK, Dogs OK
- Roof
- Composition Shingles
- Water and Sewer
- Public
- Fee
- $397
MLS and other Information regarding properties for sale as shown in Theo have been obtained from various sources such as sellers, public records, agents and other third parties. This information may relate to the condition of the property, permitted or unpermitted uses, zoning, square footage, lot size/acreage or other matters affecting value or desirability. Unless otherwise indicated in writing, neither brokers, agents nor Theo have verified, or will verify, such information. If any such information is important to buyer in determining whether to buy, the price to pay or intended use of the property, buyer is urged to conduct their own investigation with qualified professionals, satisfy themselves with respect to that information, and to rely solely on the results of that investigation.
School data provided by GreatSchools. School service boundaries are intended to be used as reference only. To verify enrollment eligibility for a property, contact the school directly.
