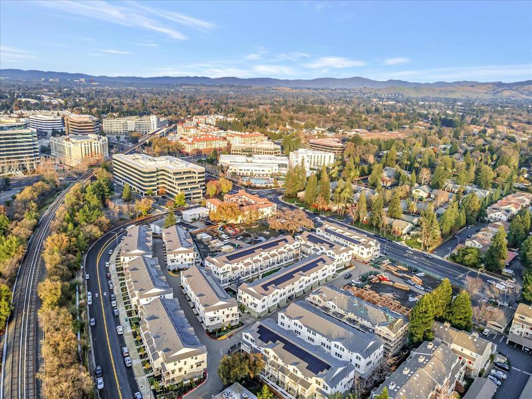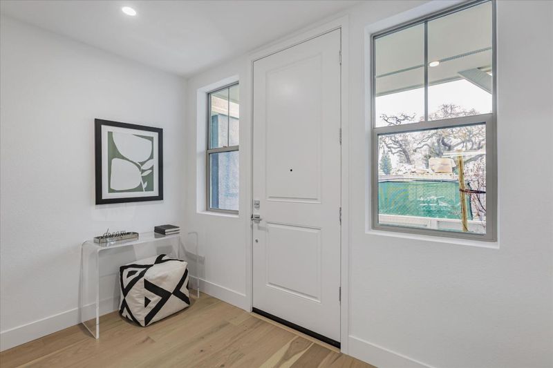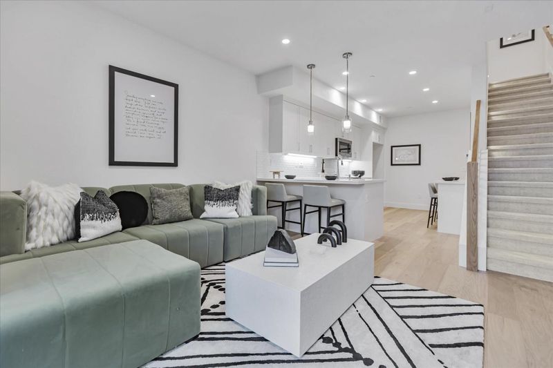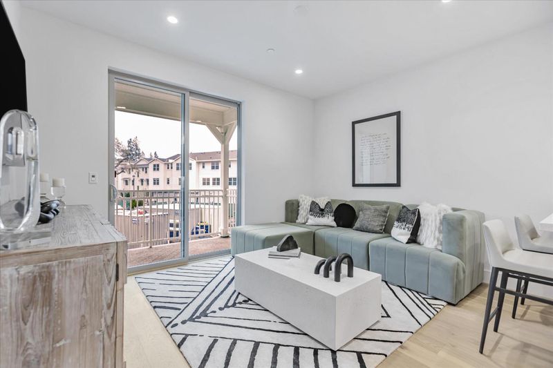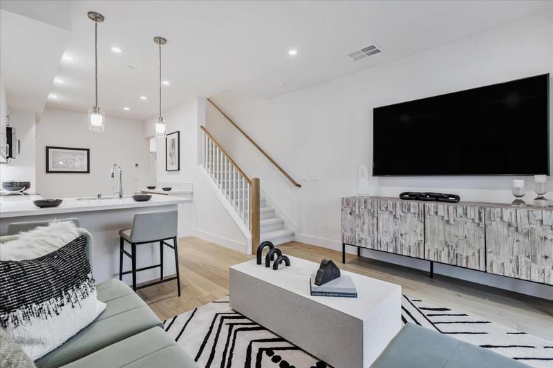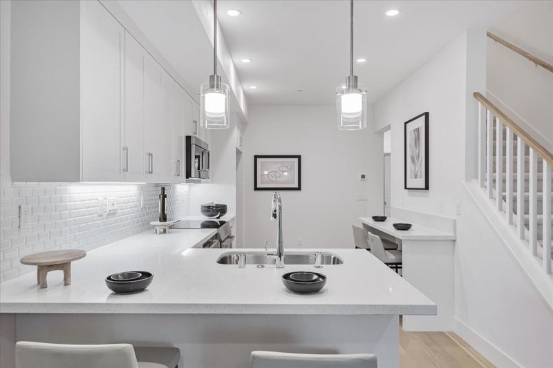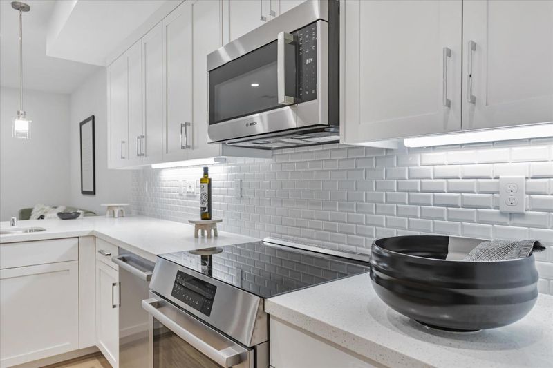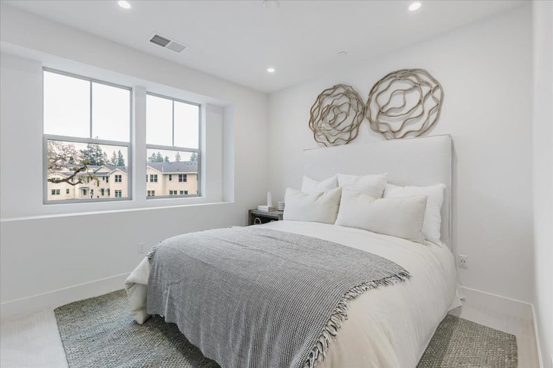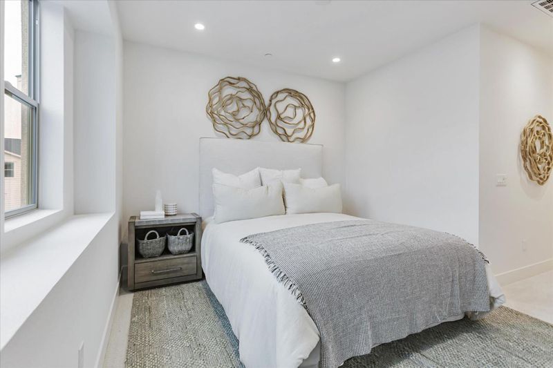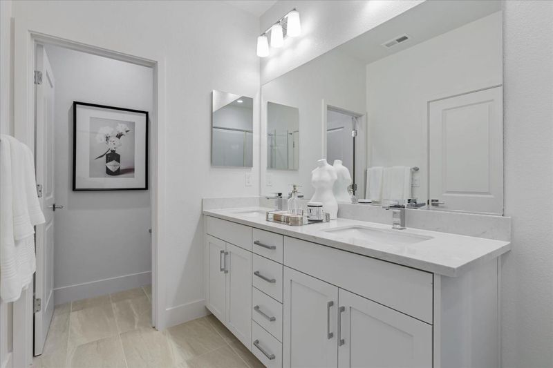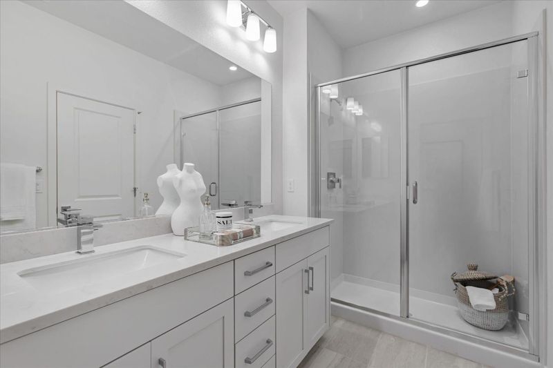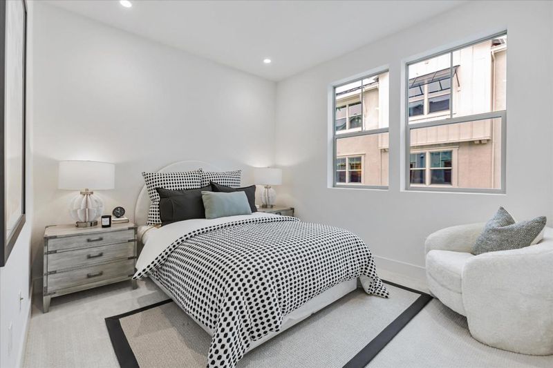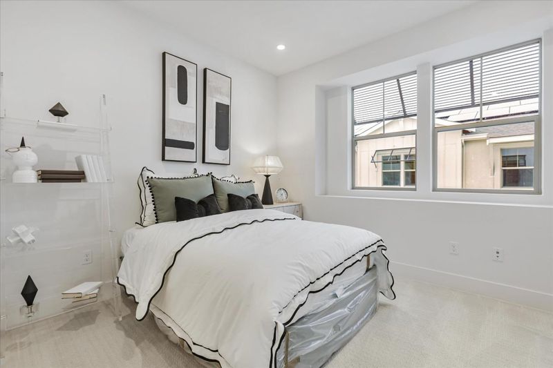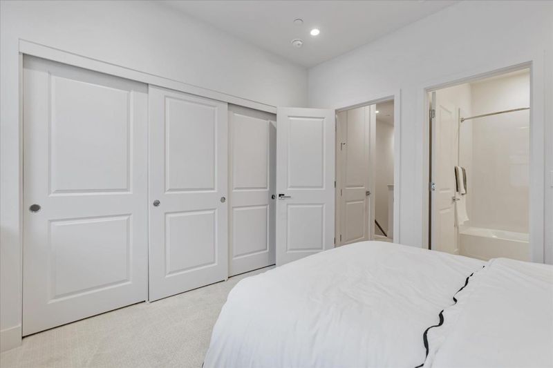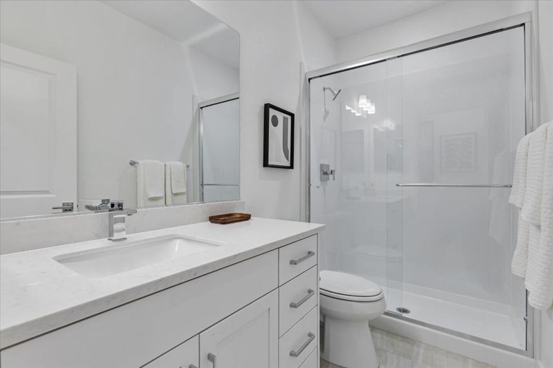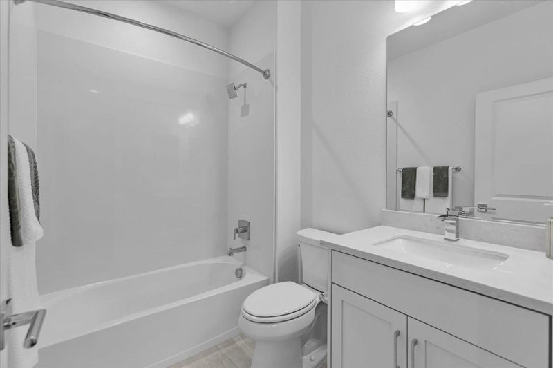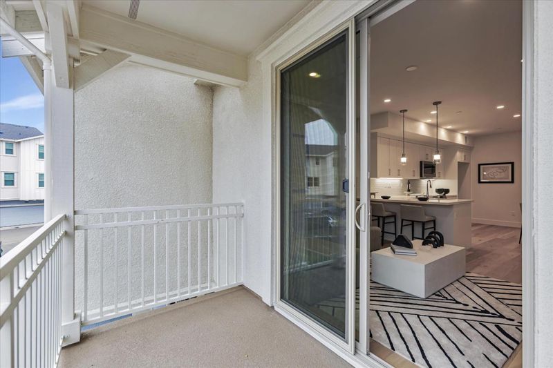
$948,000
1,362
SQ FT
$696
SQ/FT
150 Oak Circle
@ Oak Road - 4900 - Walnut Creek, Walnut Creek
- 3 Bed
- 3 Bath
- 2 Park
- 1,362 sqft
- WALNUT CREEK
-

Brand-New & Move-In Ready! Discover your dream home in the stunning Oak Grove community in Walnut Creek, built by award-winning SummerHill Homes. This Plan 1 home boasts 3 bedrooms, 3 bathrooms, and 1,362 sq. ft. of living space, complete with an attached 2-car tandem garage and gorgeous views of the courtyard! Enjoy your fenced front porch with space for gardening and a charming, covered balcony. The high ceilings and expansive windows flood the interior with natural light. Experience designer upgrades throughout, including sleek white soft-close cabinetry, recessed lighting in every room, under-cabinet lighting, energy-efficient solar panels, Bosch appliances, and premium flooring and countertops. Lets talk Location! Youll be just a short walk from BART and a variety of restaurants, with easy access to downtown Walnut Creek, Iron Horse Trail, and Walden Park. Plus, youre conveniently located near HWY 680 and 24, in a district with excellent schools. Dont miss out on this incredible opportunity to make Oak Grove your new home! Visit us to tour today.
- Days on Market
- 19 days
- Current Status
- Pending
- Sold Price
- Original Price
- $948,000
- List Price
- $948,000
- On Market Date
- Jan 12, 2025
- Contract Date
- Jan 31, 2025
- Close Date
- Mar 14, 2025
- Property Type
- Condominium
- Area
- 4900 - Walnut Creek
- Zip Code
- 94597
- MLS ID
- ML81990161
- APN
- 172-340-013-027
- Year Built
- 2025
- Stories in Building
- Unavailable
- Possession
- Unavailable
- COE
- Mar 14, 2025
- Data Source
- MLSL
- Origin MLS System
- MLSListings, Inc.
Palmer School For Boys And Girls
Private K-8 Elementary, Coed
Students: 386 Distance: 0.1mi
Fusion Academy Walnut Creek
Private 6-12
Students: 55 Distance: 0.4mi
Seven Hills, The
Private K-8 Elementary, Coed
Students: 399 Distance: 0.5mi
Spectrum Center-Pleasant Hill Satellite Camp
Private 6-8 Coed
Students: NA Distance: 0.9mi
Buena Vista Elementary School
Public K-5 Elementary
Students: 462 Distance: 0.9mi
Walnut Creek Intermediate School
Public 6-8 Middle
Students: 1049 Distance: 1.0mi
- Bed
- 3
- Bath
- 3
- Parking
- 2
- Attached Garage
- SQ FT
- 1,362
- SQ FT Source
- Unavailable
- Cooling
- Central AC
- Dining Room
- Dining Area in Family Room
- Disclosures
- Natural Hazard Disclosure
- Family Room
- Kitchen / Family Room Combo
- Foundation
- Concrete Slab
- Heating
- Heat Pump
- * Fee
- $359
- Name
- Oak Grove
- *Fee includes
- Common Area Electricity, Insurance - Common Area, Insurance - Hazard, Maintenance - Common Area, Maintenance - Exterior, Management Fee, Reserves, and Roof
MLS and other Information regarding properties for sale as shown in Theo have been obtained from various sources such as sellers, public records, agents and other third parties. This information may relate to the condition of the property, permitted or unpermitted uses, zoning, square footage, lot size/acreage or other matters affecting value or desirability. Unless otherwise indicated in writing, neither brokers, agents nor Theo have verified, or will verify, such information. If any such information is important to buyer in determining whether to buy, the price to pay or intended use of the property, buyer is urged to conduct their own investigation with qualified professionals, satisfy themselves with respect to that information, and to rely solely on the results of that investigation.
School data provided by GreatSchools. School service boundaries are intended to be used as reference only. To verify enrollment eligibility for a property, contact the school directly.
